11584 Woodhollow Ct, RESTON, VA 20191
Local realty services provided by:Better Homes and Gardens Real Estate Murphy & Co.
Listed by:alexis c norton
Office:coldwell banker realty
MLS#:VAFX2263342
Source:BRIGHTMLS
Price summary
- Price:$650,000
- Price per sq. ft.:$330.45
- Monthly HOA dues:$137.67
About this home
Beautiful townhome on a quiet cul-de-sac surrounded by acres of forest, 55 miles of walking trails, and one of 15 outdoor pools across the street along with tennis courts. A gorgeous kitchen renovation greets you upon entry with custom white cabinetry, stainless steel appliances, beautiful marble countertops, and tile backsplash. The LVP flooring leads into a lovely breakfast room with built-in cabinets and an aesthetic brick wall. A versatile family room with hardwood floors walks out to an enormous fenced-in deck, perfect for outdoor entertaining. An updated powder room completes the main level. The hardwood floors extend upstairs to 4 spacious bedrooms and 2 fully renovated bathrooms. The primary suite includes two closets and an ensuite bath remodeled with a frameless glass doored shower and beautiful tile work. All four bedrooms include ceiling fans; there are also custom window treatments installed throughout the home. The lower level offers a spacious recreation room, a 3rd updated full bath and a huge storage room. HVAC replaced in 2020, new insulation and HWH 2018. Kitchen and baths 2017. Windows replaced by prior owner. 1 assigned parking space with ample visitor parking spaces. The Wiehle Reston metro station is only 2 miles away offering summer concerts and tons of restaurants. Reston Town Center, Hunters Woods and South Lakes Shopping Centers are within 3 miles. Enjoy all of Reston’s wonderful amenities, explore Lake Anne Plaza and the Saturday morning Farmer’s Market, we also have a Trader Joe’s, Wegmans, and a new flagship Whole Foods. Only 10 miles to Tysons Corner and Dulles Airport. Terraset/Hughes/South Lakes pyramid. Live, Work & Play Reston!
Contact an agent
Home facts
- Year built:1972
- Listing ID #:VAFX2263342
- Added:13 day(s) ago
- Updated:September 10, 2025 at 07:24 AM
Rooms and interior
- Bedrooms:4
- Total bathrooms:4
- Full bathrooms:3
- Half bathrooms:1
- Living area:1,967 sq. ft.
Heating and cooling
- Cooling:Ceiling Fan(s), Central A/C
- Heating:Forced Air, Natural Gas
Structure and exterior
- Year built:1972
- Building area:1,967 sq. ft.
- Lot area:0.04 Acres
Schools
- High school:SOUTH LAKES
- Middle school:HUGHES
- Elementary school:TERRASET
Utilities
- Water:Public
- Sewer:Public Sewer
Finances and disclosures
- Price:$650,000
- Price per sq. ft.:$330.45
- Tax amount:$7,297 (2025)
New listings near 11584 Woodhollow Ct
- New
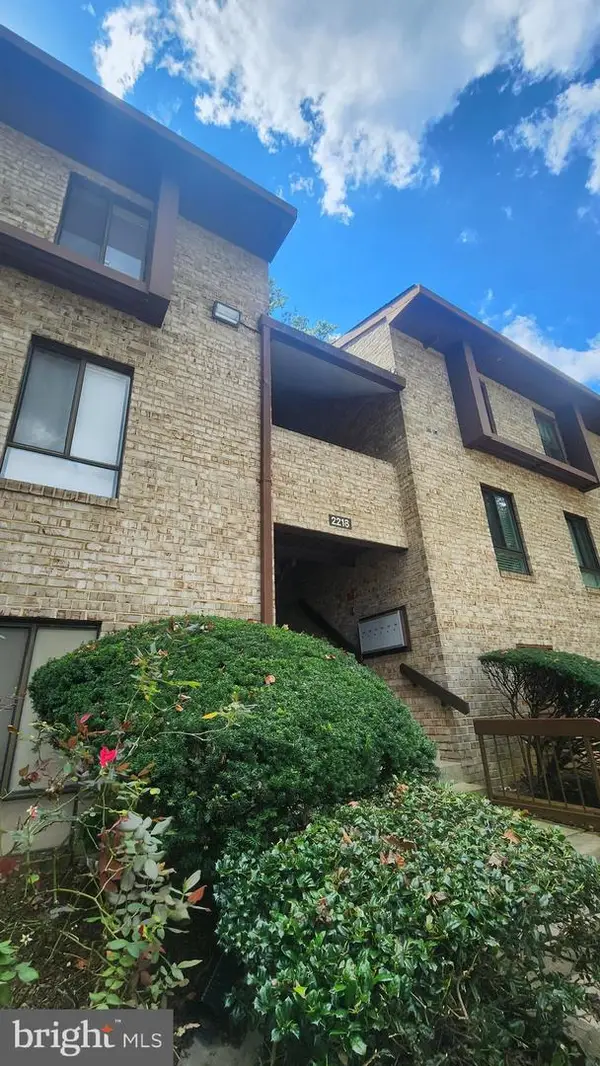 $295,000Active3 beds 2 baths1,029 sq. ft.
$295,000Active3 beds 2 baths1,029 sq. ft.2218 Castle Rock Sq #22c, RESTON, VA 20191
MLS# VAFX2264994Listed by: WEICHERT, REALTORS - New
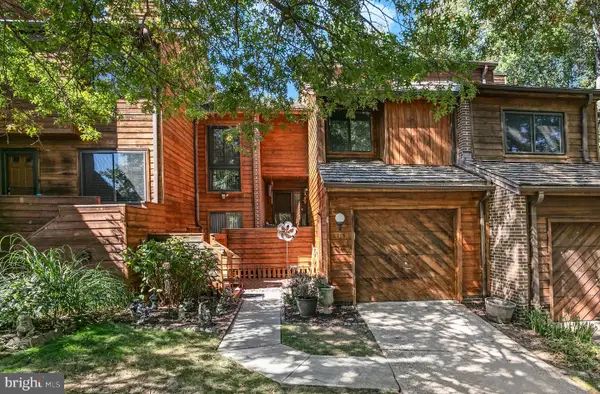 $720,000Active3 beds 4 baths2,129 sq. ft.
$720,000Active3 beds 4 baths2,129 sq. ft.2213 Cedar Cove Ct, RESTON, VA 20191
MLS# VAFX2266434Listed by: COMPASS - Coming Soon
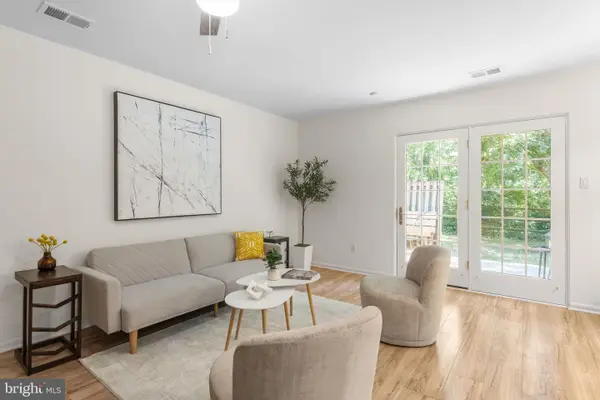 $715,000Coming Soon3 beds 2 baths
$715,000Coming Soon3 beds 2 baths11401 Turnmill Ln, RESTON, VA 20191
MLS# VAFX2265094Listed by: KELLER WILLIAMS REALTY - Coming Soon
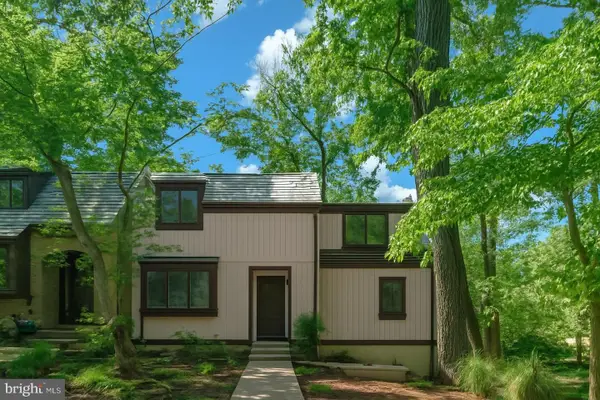 $647,000Coming Soon4 beds 4 baths
$647,000Coming Soon4 beds 4 baths1501 Scandia Cir, RESTON, VA 20190
MLS# VAFX2265528Listed by: COLDWELL BANKER REALTY - New
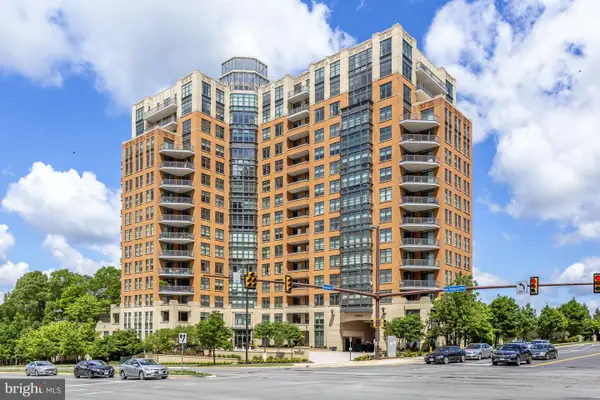 $1,980,000Active3 beds 4 baths2,750 sq. ft.
$1,980,000Active3 beds 4 baths2,750 sq. ft.1830 Fountain Dr #1405, RESTON, VA 20190
MLS# VAFX2266350Listed by: COMPASS - Coming SoonOpen Sat, 2 to 4pm
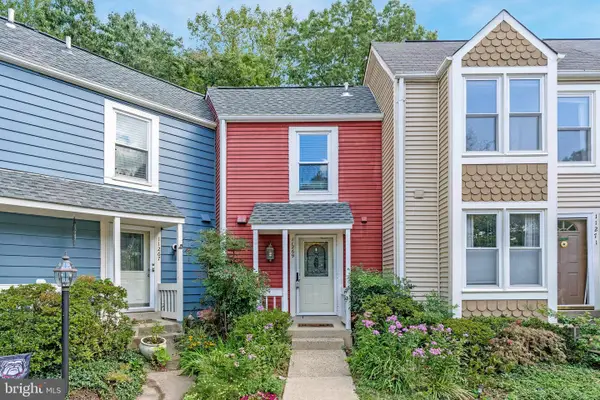 $474,900Coming Soon2 beds 3 baths
$474,900Coming Soon2 beds 3 baths11269 Silentwood Ln, RESTON, VA 20191
MLS# VAFX2264148Listed by: STONE PROPERTIES VA, LLC - New
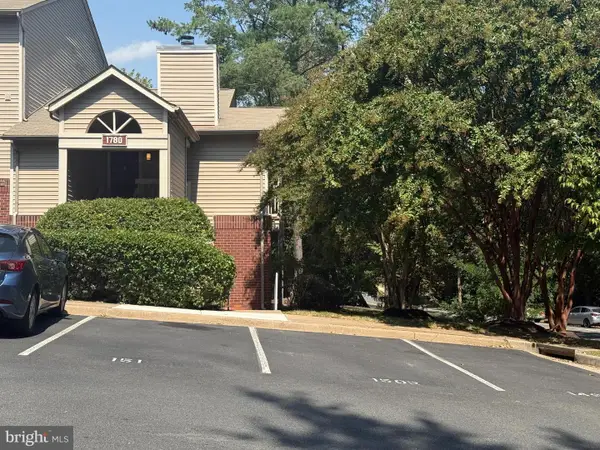 $335,000Active2 beds 1 baths837 sq. ft.
$335,000Active2 beds 1 baths837 sq. ft.1780 Jonathan Way #1780-a, RESTON, VA 20190
MLS# VAFX2265998Listed by: MARAM REALTY, LLC - Coming SoonOpen Fri, 4:30 to 6:30pm
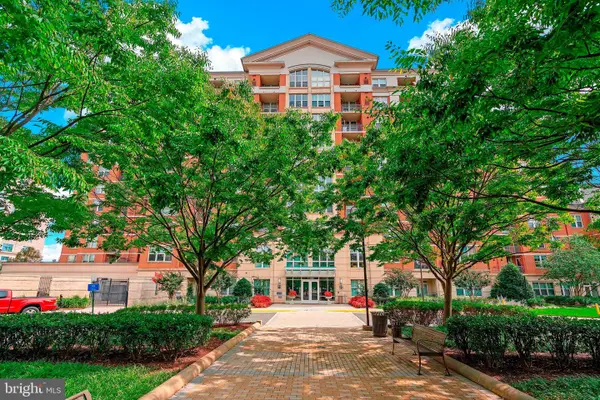 $310,000Coming Soon1 beds 1 baths
$310,000Coming Soon1 beds 1 baths11760 Sunrise Valley Dr #209, RESTON, VA 20191
MLS# VAFX2265944Listed by: LONG & FOSTER REAL ESTATE, INC. - Coming Soon
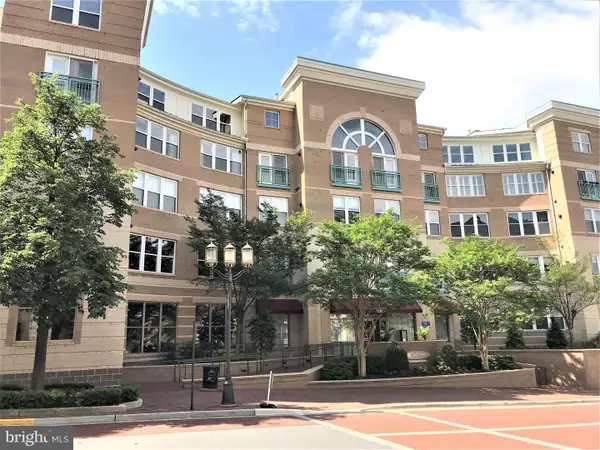 $589,000Coming Soon2 beds 3 baths
$589,000Coming Soon2 beds 3 baths12001 Market St #412, RESTON, VA 20190
MLS# VAFX2263122Listed by: SAMSON PROPERTIES - Coming SoonOpen Fri, 6 to 7pm
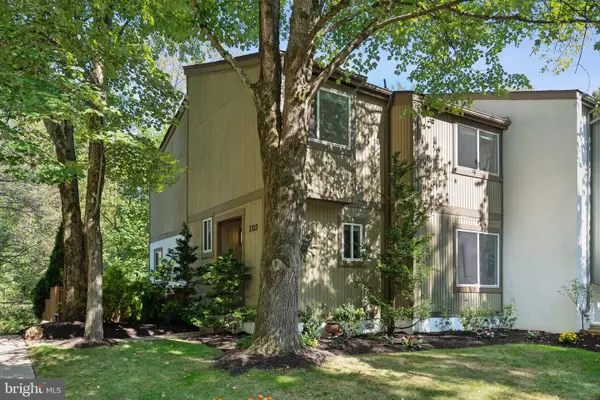 $690,000Coming Soon3 beds 4 baths
$690,000Coming Soon3 beds 4 baths2332 Millennium Ln, RESTON, VA 20191
MLS# VAFX2265752Listed by: PEARSON SMITH REALTY, LLC
