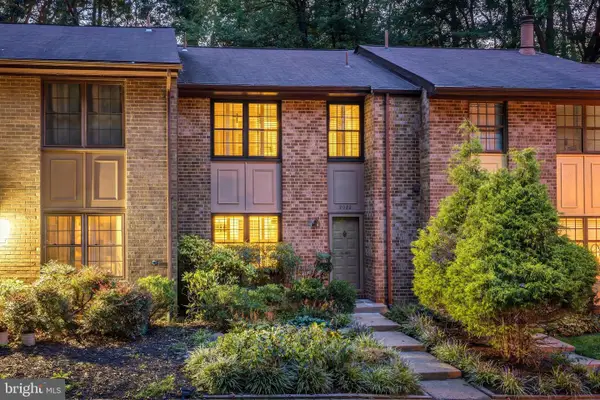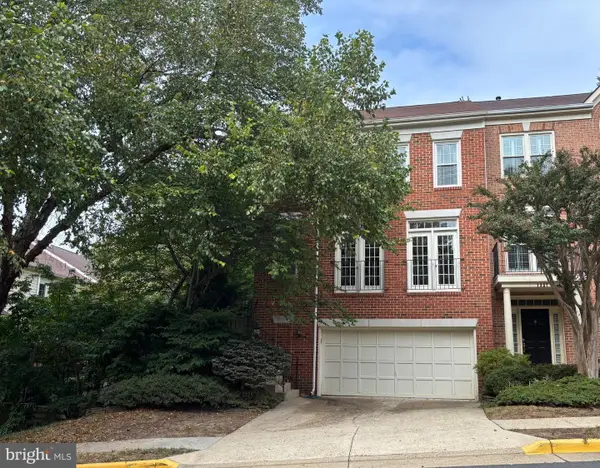11690 Bennington Woods Rd, RESTON, VA 20194
Local realty services provided by:Better Homes and Gardens Real Estate Reserve
11690 Bennington Woods Rd,RESTON, VA 20194
$1,000,000
- 6 Beds
- 4 Baths
- 2,910 sq. ft.
- Single family
- Active
Listed by:deborah b marzano
Office:chambers theory, llc.
MLS#:VAFX2267028
Source:BRIGHTMLS
Price summary
- Price:$1,000,000
- Price per sq. ft.:$343.64
- Monthly HOA dues:$70.67
About this home
Welcome to this Gorgeous 6BR, 3.5BA Home on One of North Reston's Most Beautiful Streets! Set on a quiet, tree-lined street and backing to parkland, this beautifully updated and customized Hamilton model offers the perfect blend of space, comfort, and location. Step inside to freshly refinished hardwood floors throughout the main level, a remodeled kitchen with granite counters and eat in table space, and a modernized family room featuring a fireplace and built-ins. Large windows throughout the home fill the space with an abundance of natural light, creating a warm and inviting atmosphere. Main level also features a dedicated dining room and a sunny front office with glass doors for privacy and quiet. Upstairs, enjoy spacious bedrooms, including a primary suite with an Elfa closet system for stylish, efficient storage. Primary bathroom has been fully upgraded with soaking tub, separate walk-in shower and double vanities. Upper level features brand new carpet and completely freshly painted. The fully finished walk-out lower level includes a private in-law suite with full kitchen, bedroom, bathroom, bonus/craft room, and separate entrance — ideal for guests, extended family, or rental income. Fully permitted with Fairfax County and ready for endless possibilities. Enjoy the seasons outside while you relax or entertain on the two-level rear deck overlooking the peaceful wooded lot. Located just minutes from Reston Town Center, Reston Metro, parks, trails, Dulles Airport, major commuter routes and all the Reston Association amenities — this home is a rare find! Schedule your private showing today!
Contact an agent
Home facts
- Year built:1983
- Listing ID #:VAFX2267028
- Added:4 day(s) ago
- Updated:September 17, 2025 at 01:46 PM
Rooms and interior
- Bedrooms:6
- Total bathrooms:4
- Full bathrooms:3
- Half bathrooms:1
- Living area:2,910 sq. ft.
Heating and cooling
- Cooling:Central A/C
- Heating:Electric, Heat Pump(s)
Structure and exterior
- Roof:Shingle
- Year built:1983
- Building area:2,910 sq. ft.
- Lot area:0.3 Acres
Schools
- High school:HERNDON
- Middle school:HERNDON
- Elementary school:ALDRIN
Utilities
- Water:Public
- Sewer:Public Sewer
Finances and disclosures
- Price:$1,000,000
- Price per sq. ft.:$343.64
- Tax amount:$11,068 (2025)
New listings near 11690 Bennington Woods Rd
- New
 $625,000Active3 beds 4 baths1,900 sq. ft.
$625,000Active3 beds 4 baths1,900 sq. ft.2022 Headlands Cir, RESTON, VA 20191
MLS# VAFX2267962Listed by: PROPERTY COLLECTIVE - Coming SoonOpen Sun, 12 to 3pm
 $485,000Coming Soon2 beds 2 baths
$485,000Coming Soon2 beds 2 baths12001 Market St #319, RESTON, VA 20190
MLS# VAFX2268168Listed by: SAMSON PROPERTIES - Coming Soon
 $875,000Coming Soon3 beds 4 baths
$875,000Coming Soon3 beds 4 baths1862 Michael Faraday Dr, RESTON, VA 20190
MLS# VAFX2263216Listed by: COMPASS - Coming SoonOpen Fri, 4 to 7pm
 $949,000Coming Soon3 beds 2 baths
$949,000Coming Soon3 beds 2 baths11990 Market St #405, RESTON, VA 20190
MLS# VAFX2267570Listed by: COLDWELL BANKER REALTY - New
 $1,262,831Active3 beds 5 baths2,731 sq. ft.
$1,262,831Active3 beds 5 baths2,731 sq. ft.11638 American Dream Way, RESTON, VA 20190
MLS# VAFX2267982Listed by: PEARSON SMITH REALTY, LLC - New
 $1,206,864Active4 beds 5 baths2,731 sq. ft.
$1,206,864Active4 beds 5 baths2,731 sq. ft.11648 American Dream Way, RESTON, VA 20190
MLS# VAFX2267988Listed by: PEARSON SMITH REALTY, LLC - New
 $1,096,323Active3 beds 4 baths2,120 sq. ft.
$1,096,323Active3 beds 4 baths2,120 sq. ft.11646 American Dream Way, RESTON, VA 20190
MLS# VAFX2267972Listed by: PEARSON SMITH REALTY, LLC - Coming Soon
 $830,000Coming Soon3 beds 3 baths
$830,000Coming Soon3 beds 3 baths1325 Sundial Dr, RESTON, VA 20194
MLS# VAFX2266944Listed by: CENTURY 21 REDWOOD REALTY - Coming Soon
 $359,900Coming Soon1 beds 1 baths
$359,900Coming Soon1 beds 1 baths12005 Taliesin Pl #31, RESTON, VA 20190
MLS# VAFX2267928Listed by: RLAH @PROPERTIES - Coming SoonOpen Sat, 2:30 to 4:30pm
 $585,000Coming Soon3 beds 3 baths
$585,000Coming Soon3 beds 3 baths1640 Barnstead Dr, RESTON, VA 20194
MLS# VAFX2267418Listed by: REDFIN CORPORATION
