1862 Michael Faraday Dr, Reston, VA 20190
Local realty services provided by:Better Homes and Gardens Real Estate Cassidon Realty
1862 Michael Faraday Dr,Reston, VA 20190
$865,000
- 3 Beds
- 4 Baths
- 1,632 sq. ft.
- Townhouse
- Active
Upcoming open houses
- Sun, Nov 0201:00 pm - 03:00 pm
Listed by:scotti s sellers
Office:compass
MLS#:VAFX2276520
Source:BRIGHTMLS
Price summary
- Price:$865,000
- Price per sq. ft.:$530.02
- Monthly HOA dues:$191
About this home
Built in 2021 by EYA, this urban townhome exudes modern style in an unbeatable location. Discover the ideal balance of thoughtful design and everyday ease in this 3 bedroom, 3.5 bathroom townhome located in sought after Reston Station. Park the car in your garage and walk less than 10 minutes from home to the Metro. Grab your morning coffee at Starbucks, work out at OrangeTheory, Vida Fitness, or on the W&OD Trail. Meet up with friends for brunch at Founding Farmers or enjoy date night at Matchbox. Grab groceries at Wegmans; man, life is good!
Inside this Anderson model, you'll adore the blonde wide-plank wood floors, freshly painted crisp neutral walls, and sleek iron railings. The gourmet kitchen features white cabinetry, quartz counters, a large island, stainless steel appliances, and a chic tile backsplash. The mood is set for a relaxing night in, or a vibrant dinner party with friends. The dining and living areas are adjacent to the kitchen for a wonderfully open layout. Natural light shines in, making every space inviting.
The primary suite features dual walk in closets and a spa-inspired ensuite bath, showcasing a frameless glass shower enclosure and dual vanity. You'll find two additional bedrooms with ensuite bathrooms.
A loft offers a private spot for relaxing or entertaining (it even has plumbing roughed in for a future wet bar). Exit to a private rooftop retreat with a gas line to a grill or a firepit and plenty of space to enjoy morning coffee or evening sunsets.
This is your perfect home base for your busy professional & personal lifestyle. Whether you want to enjoy all Reston and the D.C. area has to offer outside your doorstep, or if you want to travel out of town, 1862 Michael Faraday Drive offers you a low-maintenance, "lock & leave" property. Don't miss it *priced below comps, and the seller is motivated to sell*.
Contact an agent
Home facts
- Year built:2021
- Listing ID #:VAFX2276520
- Added:46 day(s) ago
- Updated:November 02, 2025 at 02:45 PM
Rooms and interior
- Bedrooms:3
- Total bathrooms:4
- Full bathrooms:3
- Half bathrooms:1
- Living area:1,632 sq. ft.
Heating and cooling
- Cooling:Central A/C
- Heating:Forced Air, Natural Gas
Structure and exterior
- Year built:2021
- Building area:1,632 sq. ft.
- Lot area:0.02 Acres
Schools
- High school:SOUTH LAKES
- Middle school:HUGHES
- Elementary school:SUNRISE VALLEY
Utilities
- Water:Public
- Sewer:Public Sewer
Finances and disclosures
- Price:$865,000
- Price per sq. ft.:$530.02
- Tax amount:$10,874 (2025)
New listings near 1862 Michael Faraday Dr
- Coming SoonOpen Sat, 1 to 3pm
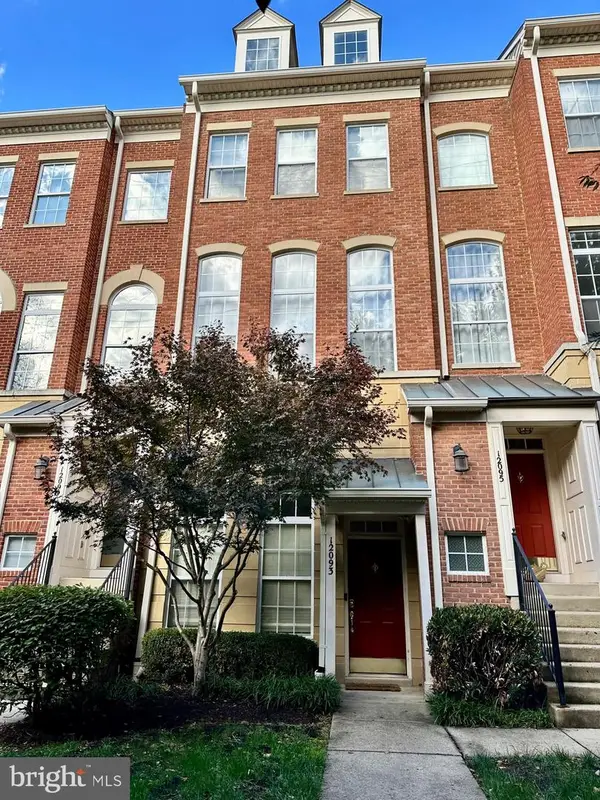 $575,000Coming Soon2 beds 3 baths
$575,000Coming Soon2 beds 3 baths12093 Trumbull Way #12a, RESTON, VA 20190
MLS# VAFX2277266Listed by: REDFIN CORPORATION - New
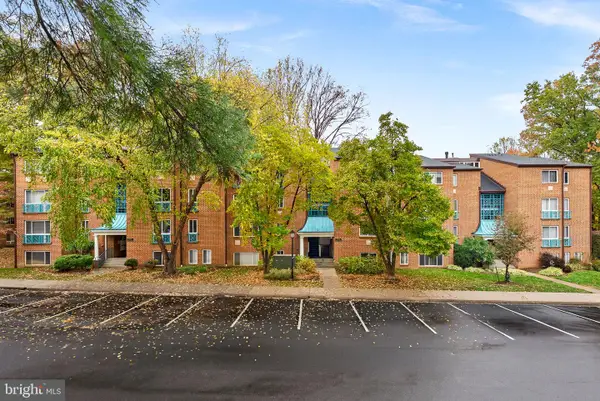 $320,000Active2 beds 2 baths1,073 sq. ft.
$320,000Active2 beds 2 baths1,073 sq. ft.11808 Breton Ct #12c, RESTON, VA 20191
MLS# VAFX2277236Listed by: KELLER WILLIAMS REALTY - Open Sun, 11am to 3pmNew
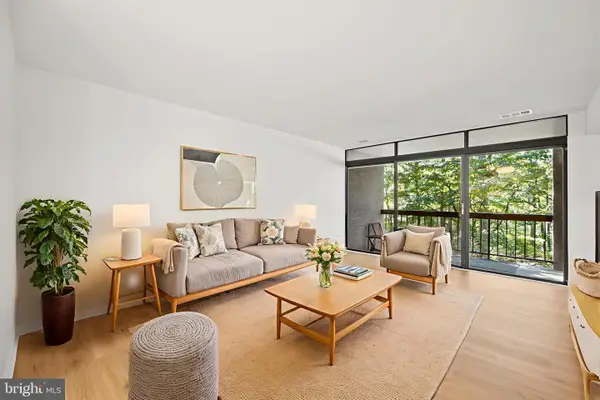 $335,000Active1 beds 1 baths949 sq. ft.
$335,000Active1 beds 1 baths949 sq. ft.1656 Parkcrest Cir #2d/301, RESTON, VA 20190
MLS# VAFX2277096Listed by: HOMECOIN.COM - Coming Soon
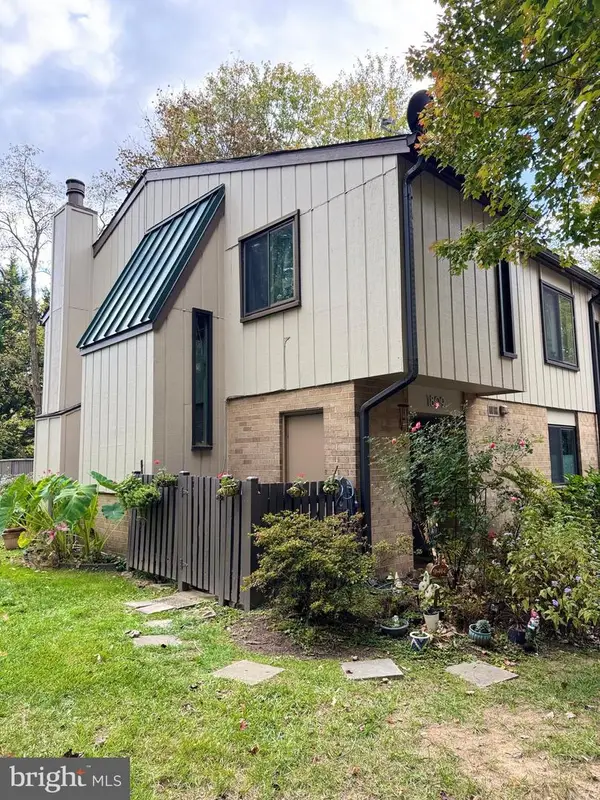 $550,000Coming Soon3 beds 3 baths
$550,000Coming Soon3 beds 3 baths1809 Ivy Oak Sq #61, RESTON, VA 20190
MLS# VAFX2277208Listed by: EXP REALTY, LLC - New
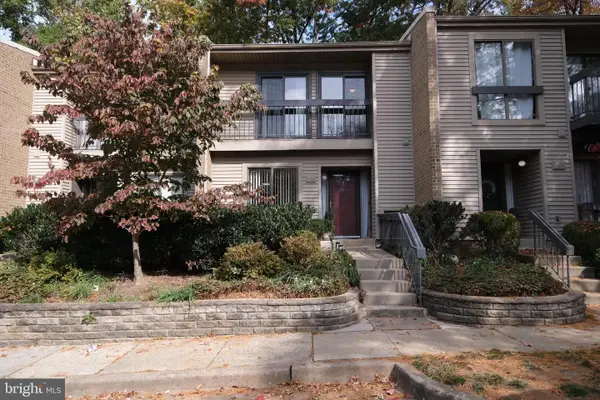 $520,000Active3 beds 3 baths1,636 sq. ft.
$520,000Active3 beds 3 baths1,636 sq. ft.11604 Ivystone Ct #06, RESTON, VA 20191
MLS# VAFX2277130Listed by: REAL BROKER, LLC - New
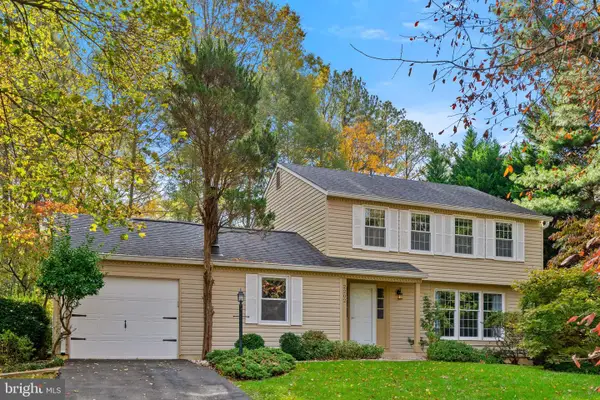 $800,000Active3 beds 3 baths1,876 sq. ft.
$800,000Active3 beds 3 baths1,876 sq. ft.2202 Jester Ct, RESTON, VA 20191
MLS# VAFX2277082Listed by: KELLER WILLIAMS REALTY - Open Sun, 12 to 2pm
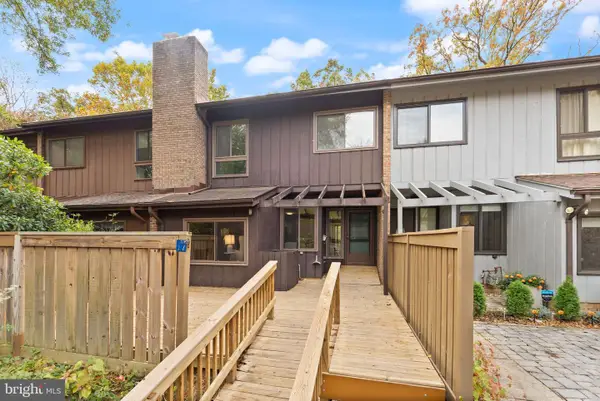 $585,000Pending3 beds 3 baths1,600 sq. ft.
$585,000Pending3 beds 3 baths1,600 sq. ft.11917 Escalante Ct, RESTON, VA 20191
MLS# VAFX2273244Listed by: REAL BROKER, LLC - Open Sun, 1 to 3pmNew
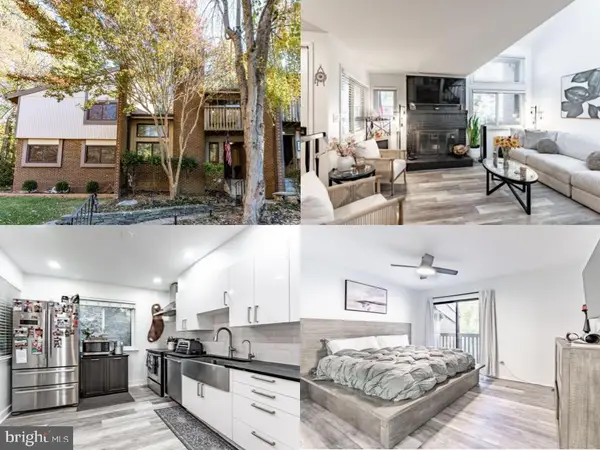 $649,999Active3 beds 3 baths1,405 sq. ft.
$649,999Active3 beds 3 baths1,405 sq. ft.2045 Winged Foot Ct, RESTON, VA 20191
MLS# VAFX2276292Listed by: EXP REALTY LLC - New
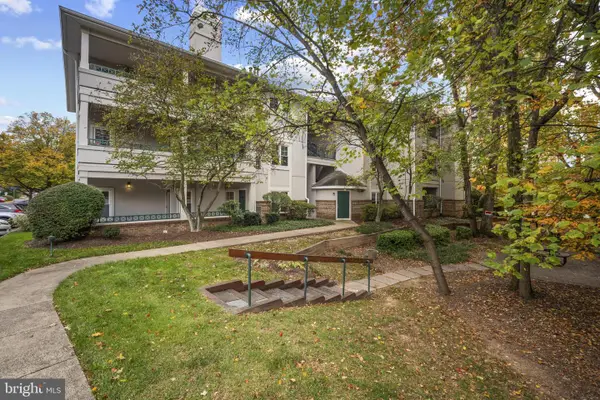 $399,500Active2 beds 1 baths925 sq. ft.
$399,500Active2 beds 1 baths925 sq. ft.12005 Taliesin Pl #16, RESTON, VA 20190
MLS# VAFX2276198Listed by: RE/MAX REAL ESTATE CONNECTIONS - New
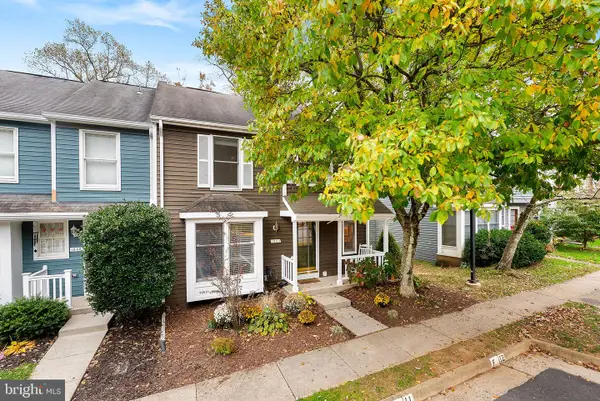 $585,000Active3 beds 4 baths1,668 sq. ft.
$585,000Active3 beds 4 baths1,668 sq. ft.1550 Poplar Grove Dr, RESTON, VA 20194
MLS# VAFX2275922Listed by: REAL BROKER, LLC
