1325 Sundial Dr, Reston, VA 20194
Local realty services provided by:Better Homes and Gardens Real Estate Murphy & Co.
1325 Sundial Dr,Reston, VA 20194
$830,000
- 3 Beds
- 3 Baths
- - sq. ft.
- Townhouse
- Sold
Listed by:bonnie d harrison
Office:century 21 redwood realty
MLS#:VAFX2266944
Source:BRIGHTMLS
Sorry, we are unable to map this address
Price summary
- Price:$830,000
- Monthly HOA dues:$70.67
About this home
Gorgeous end-unit townhouse in the Townes of Baldwin Grove in North Reston offers a 2-car, oversized garage, tall ceilings, palladian windows, hardwood floors, and so much more. Recent upgrades include new roof and windows (2017),new water heater and fence (2018), all deck boards replaced and new washer and dryer (2019), new air conditioner and dishwasher (2023), new refrigerator and new furnace (2024), redone primary bathroom (2025). Open concept floorplan has two living spaces on the main level, separate dining space, an eat-in kitchen and doors to a large deck. The dramatic stairway leads to the upper level with two secondary bedrooms, a hall bath, and a large primary bedroom with vaulted ceiling and a redone primary bath with a new double vanity, a soaking tub, a separate shower, and lots of light from a large window over the tub and a skylight. The lower level has a large recreation room that leads out to a patio and the two-car garage with a large storage closet and large workshop area with cabinetry. Close to Metro, shopping, restaurants, Lake Newport and North Hills pools, rec facilities, dog park, and the wooded trails that Reston is known for. Welcome home!
Contact an agent
Home facts
- Year built:1994
- Listing ID #:VAFX2266944
- Added:45 day(s) ago
- Updated:November 01, 2025 at 05:31 AM
Rooms and interior
- Bedrooms:3
- Total bathrooms:3
- Full bathrooms:2
- Half bathrooms:1
Heating and cooling
- Cooling:Ceiling Fan(s), Central A/C
- Heating:Forced Air, Natural Gas
Structure and exterior
- Year built:1994
Schools
- High school:HERNDON
- Middle school:HERNDON
- Elementary school:ALDRIN
Utilities
- Water:Public
- Sewer:Public Sewer
Finances and disclosures
- Price:$830,000
- Tax amount:$9,118 (2025)
New listings near 1325 Sundial Dr
- Coming SoonOpen Sat, 1 to 3pm
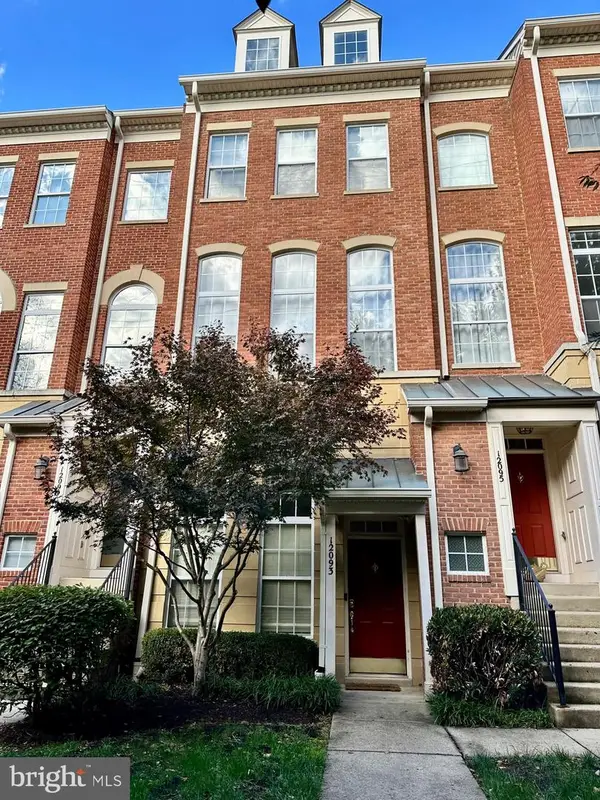 $575,000Coming Soon2 beds 3 baths
$575,000Coming Soon2 beds 3 baths12093 Trumbull Way #12a, RESTON, VA 20190
MLS# VAFX2277266Listed by: REDFIN CORPORATION - New
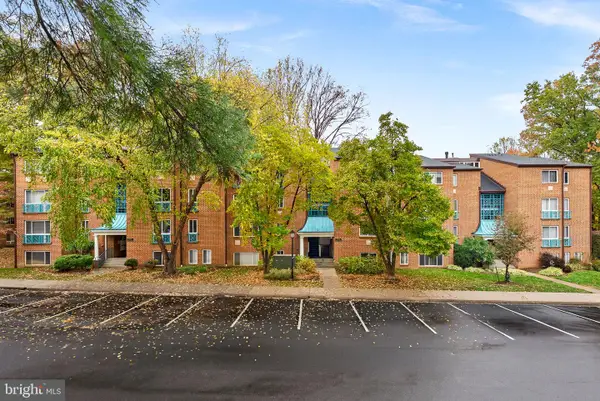 $320,000Active2 beds 2 baths1,073 sq. ft.
$320,000Active2 beds 2 baths1,073 sq. ft.11808 Breton Ct #12c, RESTON, VA 20191
MLS# VAFX2277236Listed by: KELLER WILLIAMS REALTY - Open Sat, 11am to 4pmNew
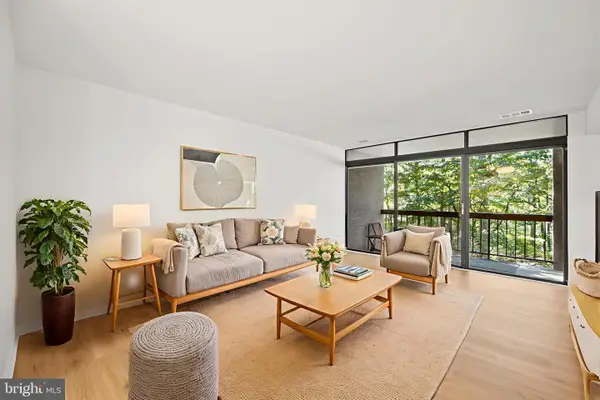 $335,000Active1 beds 1 baths949 sq. ft.
$335,000Active1 beds 1 baths949 sq. ft.1656 Parkcrest Cir #2d/301, RESTON, VA 20190
MLS# VAFX2277096Listed by: HOMECOIN.COM - Coming Soon
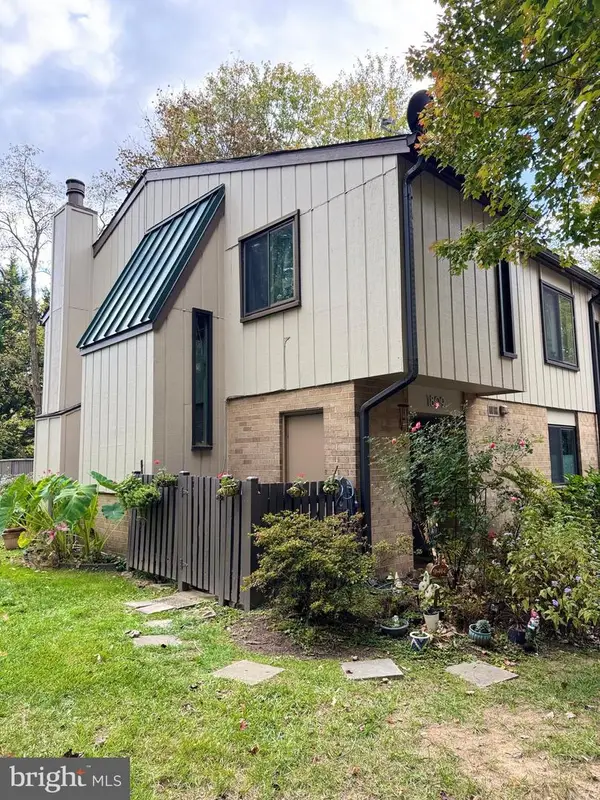 $550,000Coming Soon3 beds 3 baths
$550,000Coming Soon3 beds 3 baths1809 Ivy Oak Sq #61, RESTON, VA 20190
MLS# VAFX2277208Listed by: EXP REALTY, LLC - New
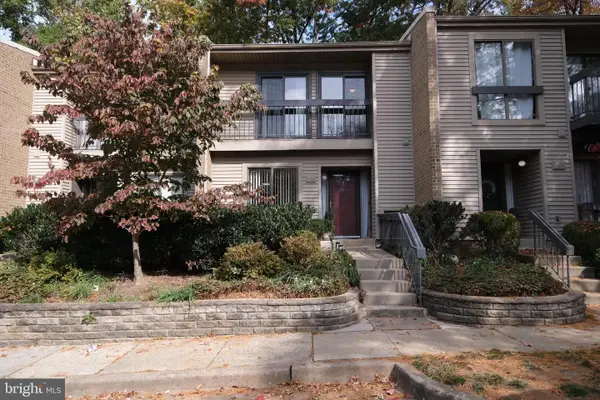 $520,000Active3 beds 3 baths1,636 sq. ft.
$520,000Active3 beds 3 baths1,636 sq. ft.11604 Ivystone Ct #06, RESTON, VA 20191
MLS# VAFX2277130Listed by: REAL BROKER, LLC - New
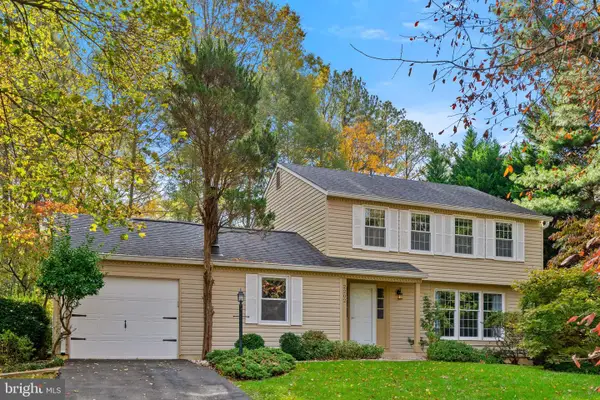 $800,000Active3 beds 3 baths1,876 sq. ft.
$800,000Active3 beds 3 baths1,876 sq. ft.2202 Jester Ct, RESTON, VA 20191
MLS# VAFX2277082Listed by: KELLER WILLIAMS REALTY - Open Sun, 12 to 2pmNew
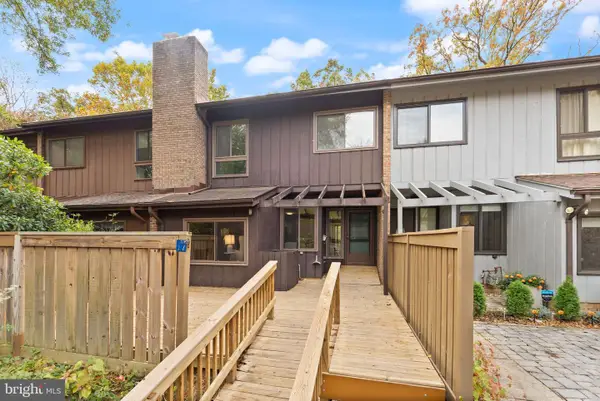 $585,000Active3 beds 3 baths1,600 sq. ft.
$585,000Active3 beds 3 baths1,600 sq. ft.11917 Escalante Ct, RESTON, VA 20191
MLS# VAFX2273244Listed by: REAL BROKER, LLC - Open Sat, 1 to 3pmNew
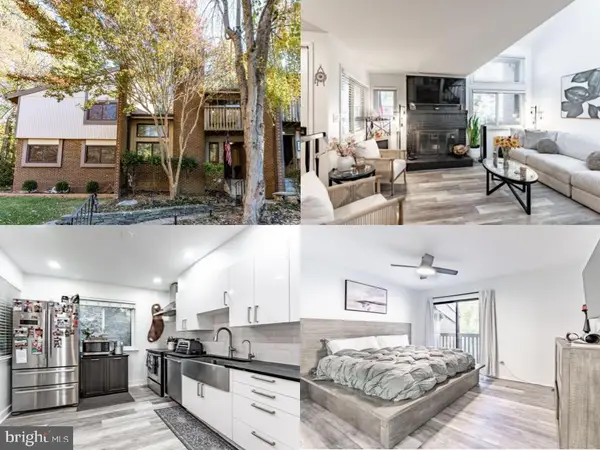 $649,999Active3 beds 3 baths1,405 sq. ft.
$649,999Active3 beds 3 baths1,405 sq. ft.2045 Winged Foot Ct, RESTON, VA 20191
MLS# VAFX2276292Listed by: EXP REALTY LLC - New
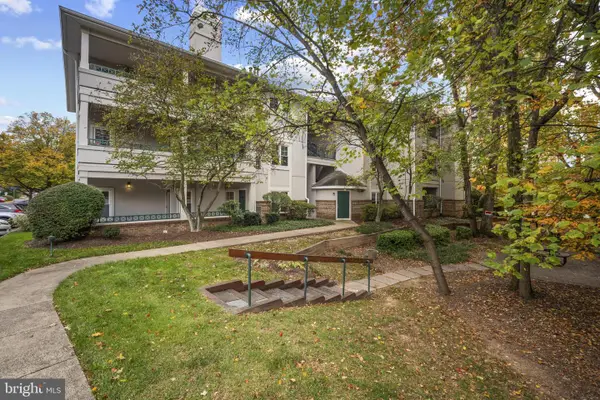 $399,500Active2 beds 1 baths925 sq. ft.
$399,500Active2 beds 1 baths925 sq. ft.12005 Taliesin Pl #16, RESTON, VA 20190
MLS# VAFX2276198Listed by: RE/MAX REAL ESTATE CONNECTIONS - Open Sat, 2 to 4pmNew
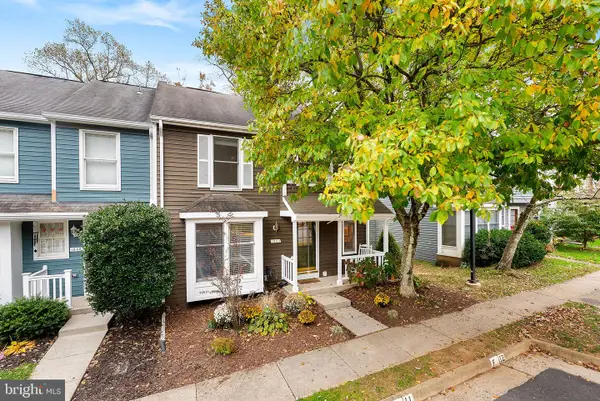 $585,000Active3 beds 4 baths1,668 sq. ft.
$585,000Active3 beds 4 baths1,668 sq. ft.1550 Poplar Grove Dr, RESTON, VA 20194
MLS# VAFX2275922Listed by: REAL BROKER, LLC
