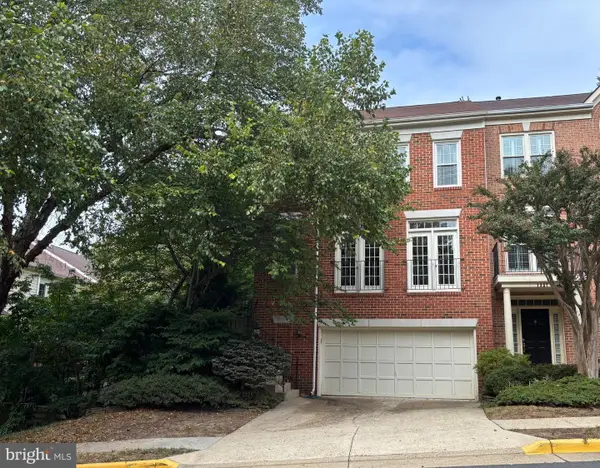11723 Karbon Hill Ct #204, RESTON, VA 20191
Local realty services provided by:Better Homes and Gardens Real Estate Cassidon Realty
11723 Karbon Hill Ct #204,RESTON, VA 20191
$350,000
- 3 Beds
- 2 Baths
- 1,264 sq. ft.
- Condominium
- Pending
Listed by:thomas c perry
Office:keller williams realty
MLS#:VAFX2267482
Source:BRIGHTMLS
Price summary
- Price:$350,000
- Price per sq. ft.:$276.9
- Monthly HOA dues:$70.67
About this home
An outstanding opportunity awaits to own one of the largest and most private homes in this community. This rarely available, extra-large 3-bedroom, 2-bath top-floor end unit is tucked away in a secluded building, offering over 1,250 square feet of living space with sweeping wooded views that define tranquility. The superb floor plan includes a dining area, a large living room with wood-burning fireplace, and a separate laundry room with a full-size washer and dryer. The spacious primary bedroom boasts a private bath and an oversized walk-in closet, while the kitchen features a unique built-in pantry with slide out breakfast bar and a large sliding glass door for tons of natural light. With new carpet, flooring, and designer paint throughout, this gem is clean as a whistle and ready for its new owner/s. The home has one assigned parking space and plenty of visitor parking. Conveniently located in the heart of Reston, just minutes from commuter bus stops, METRO stations, Reston Town Center, pools, shopping, tennis, and miles of biking and walking trails.
Contact an agent
Home facts
- Year built:1980
- Listing ID #:VAFX2267482
- Added:3 day(s) ago
- Updated:September 16, 2025 at 07:26 AM
Rooms and interior
- Bedrooms:3
- Total bathrooms:2
- Full bathrooms:2
- Living area:1,264 sq. ft.
Heating and cooling
- Cooling:Central A/C
- Heating:Electric, Heat Pump(s)
Structure and exterior
- Year built:1980
- Building area:1,264 sq. ft.
Schools
- High school:SOUTH LAKES
- Middle school:HUGHES
- Elementary school:TERRASET
Utilities
- Water:Public
- Sewer:Public Sewer
Finances and disclosures
- Price:$350,000
- Price per sq. ft.:$276.9
- Tax amount:$4,109 (2025)
New listings near 11723 Karbon Hill Ct #204
- Coming SoonOpen Fri, 4 to 7pm
 $949,000Coming Soon3 beds 2 baths
$949,000Coming Soon3 beds 2 baths11990 Market St #405, RESTON, VA 20190
MLS# VAFX2267570Listed by: COLDWELL BANKER REALTY - New
 $1,262,831Active3 beds 5 baths2,731 sq. ft.
$1,262,831Active3 beds 5 baths2,731 sq. ft.11638 American Dream Way, RESTON, VA 20190
MLS# VAFX2267982Listed by: PEARSON SMITH REALTY, LLC - New
 $1,206,864Active4 beds 5 baths2,731 sq. ft.
$1,206,864Active4 beds 5 baths2,731 sq. ft.11648 American Dream Way, RESTON, VA 20190
MLS# VAFX2267988Listed by: PEARSON SMITH REALTY, LLC - New
 $1,096,323Active3 beds 4 baths2,120 sq. ft.
$1,096,323Active3 beds 4 baths2,120 sq. ft.11646 American Dream Way, RESTON, VA 20190
MLS# VAFX2267972Listed by: PEARSON SMITH REALTY, LLC - Coming Soon
 $830,000Coming Soon3 beds 3 baths
$830,000Coming Soon3 beds 3 baths1325 Sundial Dr, RESTON, VA 20194
MLS# VAFX2266944Listed by: CENTURY 21 REDWOOD REALTY - Coming Soon
 $359,900Coming Soon1 beds 1 baths
$359,900Coming Soon1 beds 1 baths12005 Taliesin Pl #31, RESTON, VA 20190
MLS# VAFX2267928Listed by: RLAH @PROPERTIES - Coming SoonOpen Sat, 2:30 to 4:30pm
 $585,000Coming Soon3 beds 3 baths
$585,000Coming Soon3 beds 3 baths1640 Barnstead Dr, RESTON, VA 20194
MLS# VAFX2267418Listed by: REDFIN CORPORATION - Coming SoonOpen Fri, 1 to 3pm
 $749,900Coming Soon2 beds 2 baths
$749,900Coming Soon2 beds 2 baths11200 Reston Station Blvd #208, RESTON, VA 20190
MLS# VAFX2267682Listed by: LONG & FOSTER REAL ESTATE, INC. - New
 $1,000,000Active6 beds 4 baths2,910 sq. ft.
$1,000,000Active6 beds 4 baths2,910 sq. ft.11690 Bennington Woods Rd, RESTON, VA 20194
MLS# VAFX2267028Listed by: CHAMBERS THEORY, LLC
