11732 Indian Ridge Rd, RESTON, VA 20191
Local realty services provided by:Better Homes and Gardens Real Estate Maturo
11732 Indian Ridge Rd,RESTON, VA 20191
$825,000
- 4 Beds
- 4 Baths
- 2,504 sq. ft.
- Townhouse
- Active
Listed by:debban dodrill
Office:long & foster real estate, inc.
MLS#:VAFX2263118
Source:BRIGHTMLS
Price summary
- Price:$825,000
- Price per sq. ft.:$329.47
- Monthly HOA dues:$161.67
About this home
This is the ONE! Tucked away in a quiet community surrounded by Reston National
golf course, this fabulously updated 4 Bedroom End-unit Townhome shines with
upgrades ** Offering the best of both worlds, this 2,500+ sq ft home is less than a mile
from the Wiehle Reston East Metro, AND gives you peaceful verdant views **
Thoughtfully (and lovingly) renovated, this unique home has over $180K in stylish
upgrades and practical updates ** Entering through the cheerful yellow front door, the
original hardwood floors have been refinished through entire home ** On your right,
the welcoming Kitchen features recent updates, including enlarged entryways, new
cabinets on one wall, improved lighting, a Bosch dishwasher, a KitchenAid counterdepth refrigerator and new tile floor ** Pella slider opens to the private fenced front
Patio -- perfect for grilling, entertaining, or just relaxing ** Back inside, the Kitchen
opens to the versatile dining space, which flows into an enchanting "treehouse" sitting
room -- both of which overlook a gorgeous 2-story Family Room ** Working within the
footprint of the original floorplan, the main floor was reimagined by enclosing an
exterior deck space to create the sitting room -- and by reconfiguring an unused
exterior storage closet to create an ingenious main floor Laundry/Closet ** The main
level also includes a charming updated Powder Room ** Contemporary open stairs lead
down to the sunken Family Room with a showcase gas fireplace and floor to ceiling
Pella windows (YES, the whole house includes $30K of custom fiberglass Pella windows
and doors) ** Perfect for entertaining, or cozying up with a good book, this light-filled
Family Room provides a spectacular view every season ** The Upper Level opens to a
large center landing accessing all 4 bedrooms and the updated upper hall full
bathroom ** Private Primary Suite includes a fully renovated bathroom featuring a
custom sliding glass shower door, Kohler built-in mirror/medicine cabinet, and highend light and shower fixtures ($20K) ** All 4 bedrooms and hall closets are outfitted
with custom Elfa systems including drawers in 3 bedrooms ** Heading downstairs, the
Walk-out Lower Level includes a spacious 2nd Family Room with upgraded carpet and
another gas fireplace ** Lower Level also includes an updated powder room and ample
storage and work space ** The picturesque Rear Patio was expanded and retention
walls were added to enhance the landscaping ** Additional updates include new
insulation, oversize gutters with Leaf Solutions ** The gas furnace and HVAC were
replaced in 2022 with a dual-zone Carrier Infinity System (including reconfiguring duct
work for $22K). Over $10K in electrical updates includes recessed LED lighting
throughout the home, new outlets and light switches. Yes, you CAN have it all...
Welcome home! Full update list available upon request. Open Houses scheduled for
Saturday, September 6th from 12-2pm and Sunday, September 7th from 2-4pm.
Contact an agent
Home facts
- Year built:1972
- Listing ID #:VAFX2263118
- Added:4 day(s) ago
- Updated:September 05, 2025 at 12:41 AM
Rooms and interior
- Bedrooms:4
- Total bathrooms:4
- Full bathrooms:2
- Half bathrooms:2
- Living area:2,504 sq. ft.
Heating and cooling
- Cooling:Attic Fan, Ceiling Fan(s), Central A/C
- Heating:Forced Air, Natural Gas
Structure and exterior
- Year built:1972
- Building area:2,504 sq. ft.
- Lot area:0.05 Acres
Schools
- High school:SOUTH LAKES
- Middle school:HUGHES
- Elementary school:TERRASET
Utilities
- Water:Public
- Sewer:Public Sewer
Finances and disclosures
- Price:$825,000
- Price per sq. ft.:$329.47
- Tax amount:$8,734 (2025)
New listings near 11732 Indian Ridge Rd
- Coming Soon
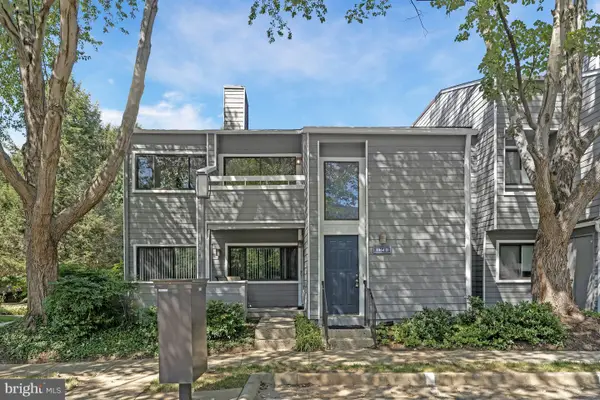 $370,000Coming Soon2 beds 1 baths
$370,000Coming Soon2 beds 1 baths1964-b Villaridge Dr, RESTON, VA 20191
MLS# VAFX2265228Listed by: LONG & FOSTER REAL ESTATE, INC. - Open Sat, 2 to 4pmNew
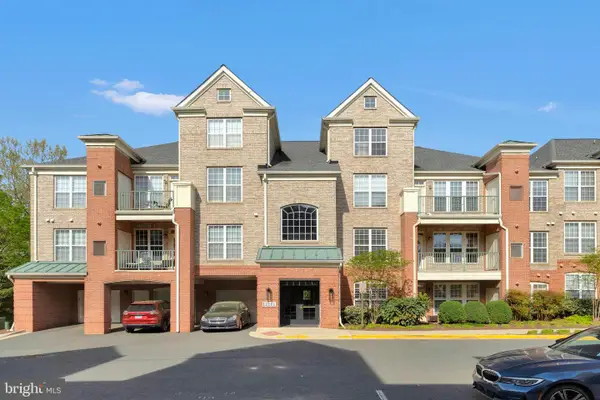 $483,000Active2 beds 2 baths1,172 sq. ft.
$483,000Active2 beds 2 baths1,172 sq. ft.12161 Abington Hall Pl #202, RESTON, VA 20190
MLS# VAFX2265280Listed by: EVERGREEN PROPERTIES - Coming Soon
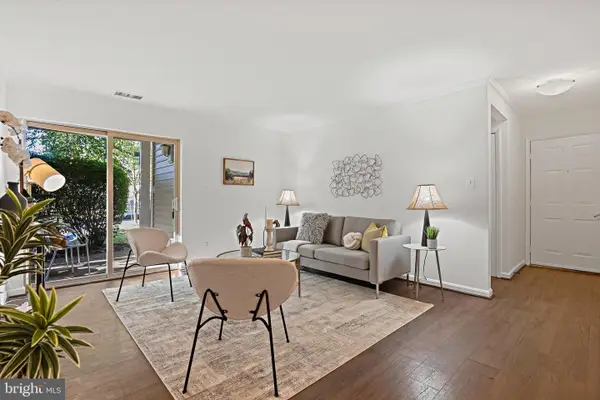 $365,000Coming Soon2 beds 2 baths
$365,000Coming Soon2 beds 2 baths11710 Olde English Dr #11710-b, RESTON, VA 20190
MLS# VAFX2265440Listed by: TTR SOTHEBY'S INTERNATIONAL REALTY - Coming Soon
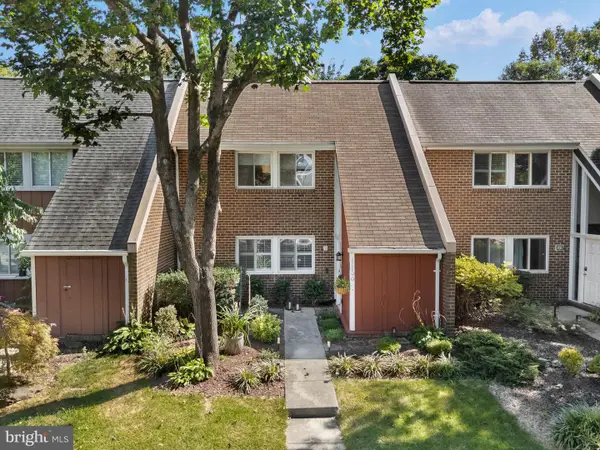 $585,000Coming Soon3 beds 3 baths
$585,000Coming Soon3 beds 3 baths11190 Forest Edge Dr, RESTON, VA 20190
MLS# VAFX2265160Listed by: CENTURY 21 NEW MILLENNIUM - Open Sat, 1 to 4pmNew
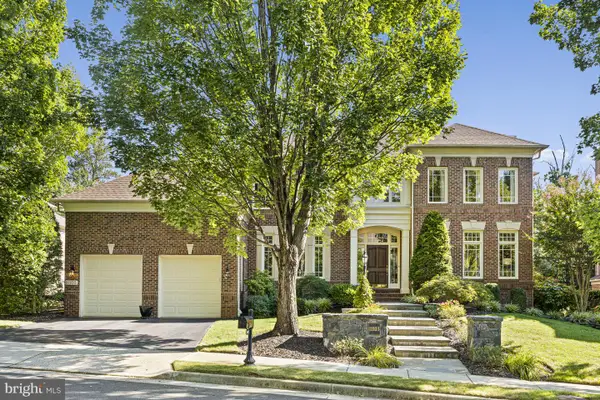 $1,650,000Active5 beds 5 baths5,606 sq. ft.
$1,650,000Active5 beds 5 baths5,606 sq. ft.11103 Chessington Pl, RESTON, VA 20194
MLS# VAFX2265214Listed by: SERHANT - Open Sun, 1 to 4pmNew
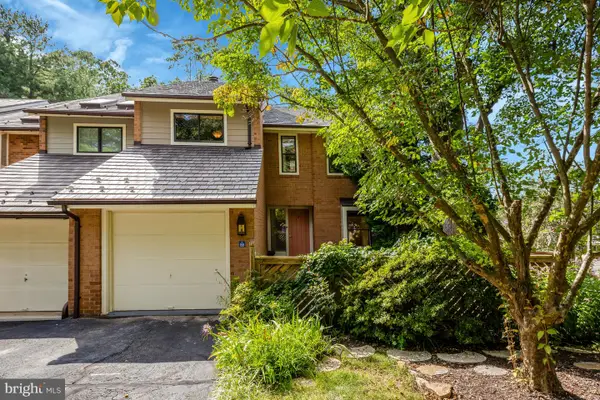 $799,900Active3 beds 4 baths2,739 sq. ft.
$799,900Active3 beds 4 baths2,739 sq. ft.11088 Glade Ct, RESTON, VA 20191
MLS# VAFX2265286Listed by: COLDWELL BANKER REALTY - Coming SoonOpen Sun, 1 to 4pm
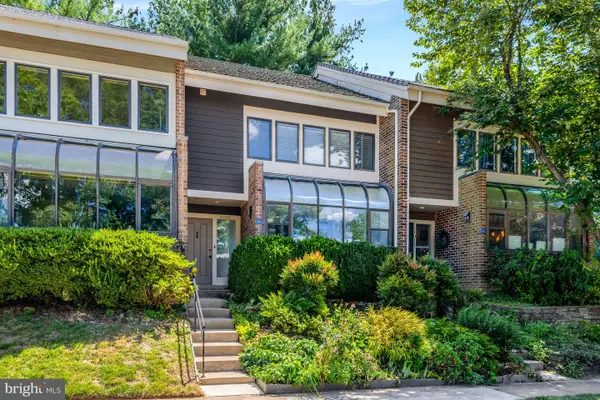 $675,000Coming Soon3 beds 3 baths
$675,000Coming Soon3 beds 3 baths11009 Thrush Ridge Rd, RESTON, VA 20191
MLS# VAFX2265020Listed by: COLDWELL BANKER REALTY - Coming Soon
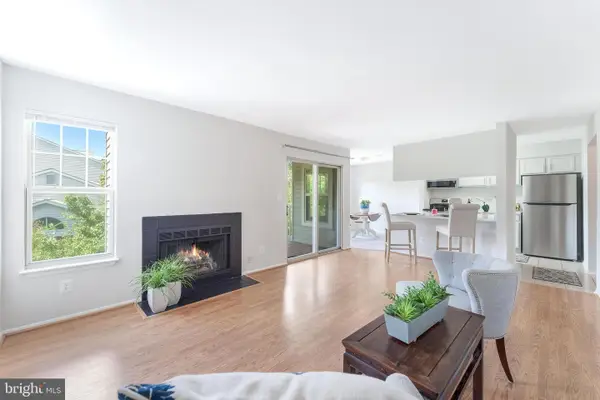 $389,000Coming Soon2 beds 2 baths
$389,000Coming Soon2 beds 2 baths1717 Ascot Way #1717e, RESTON, VA 20190
MLS# VAFX2264686Listed by: WEICHERT, REALTORS - Coming Soon
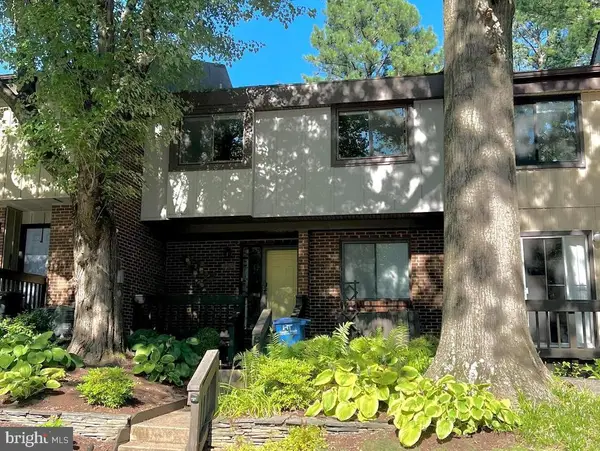 $650,000Coming Soon3 beds 4 baths
$650,000Coming Soon3 beds 4 baths2109 Colts Neck Ct, RESTON, VA 20191
MLS# VAFX2264930Listed by: SAMSON PROPERTIES - Open Fri, 5:30 to 7pmNew
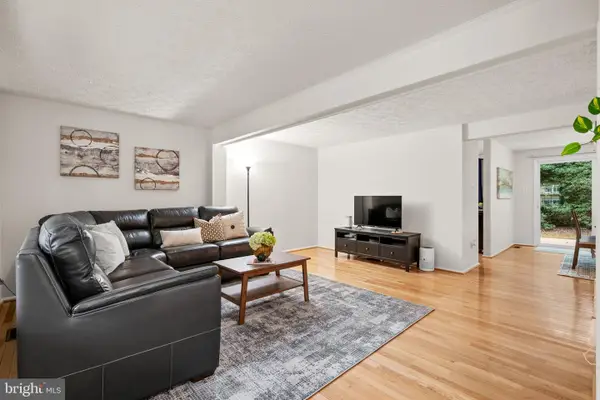 $575,000Active3 beds 4 baths1,745 sq. ft.
$575,000Active3 beds 4 baths1,745 sq. ft.2306 Middle Creek Ln, RESTON, VA 20191
MLS# VAFX2265072Listed by: CENTURY 21 REDWOOD REALTY
