2109 Colts Neck Ct, Reston, VA 20191
Local realty services provided by:Better Homes and Gardens Real Estate Maturo
2109 Colts Neck Ct,Reston, VA 20191
$657,899
- 3 Beds
- 4 Baths
- 1,966 sq. ft.
- Townhouse
- Pending
Listed by:meredith lynch
Office:samson properties
MLS#:VAFX2264930
Source:BRIGHTMLS
Price summary
- Price:$657,899
- Price per sq. ft.:$334.64
- Monthly HOA dues:$125
About this home
3 BR | 3.5 BA | 1,966 sq ft | Turnkey Ready less than 1.5 miles from the metro! Extra-wide, extra-long interior townhome on Reston National Golf Course. Open-concept main floor, bright and airy throughout with huge skylight and high ceilings. Kitchen updated 2017 with new stainless steel appliances and soft close cabinets. All bathrooms updated with modern vanities. Refinished Hardwood floors and new carpet. Large master suite with ceiling fan, secluded golf course view out the East facing windows, while an interior window allows light to pour in all day from the home’s skylight. Fully finished basement with recreation room, bonus room, full bath with stall shower, built in storage and large unfinished laundry/storage room. Fully fenced backyard with Trex deck, stone patio, trees, and private golf course view. Front features extended front porch, mature trees and low maintenance landscaping. Furnace replaced in 2025, hot water heater replaced in 2022, roof and skylight replaced 2015. 2 reserved parking spaces directly out front. Enjoy Reston Association amenities with access to trails, pools, and more. Convenient location in Reston! Closest Silver Line Metro Stops: Reston Town Center (1.3 miles), Wiehle–Reston East Metro (1.8 miles). Right off 267 and other major highways. Wegmans, Whole Foods, Trader Joe’s, Target, and Reston Hospital all within 2 miles. Schedule a visit today!
Contact an agent
Home facts
- Year built:1973
- Listing ID #:VAFX2264930
- Added:63 day(s) ago
- Updated:November 05, 2025 at 08:24 AM
Rooms and interior
- Bedrooms:3
- Total bathrooms:4
- Full bathrooms:3
- Half bathrooms:1
- Living area:1,966 sq. ft.
Heating and cooling
- Cooling:Ceiling Fan(s), Central A/C
- Heating:90% Forced Air, Central, Natural Gas
Structure and exterior
- Year built:1973
- Building area:1,966 sq. ft.
- Lot area:0.04 Acres
Schools
- High school:SOUTH LAKES
- Middle school:HUGHES
- Elementary school:DOGWOOD
Utilities
- Water:Public
- Sewer:Public Sewer
Finances and disclosures
- Price:$657,899
- Price per sq. ft.:$334.64
- Tax amount:$7,012 (2025)
New listings near 2109 Colts Neck Ct
- Coming Soon
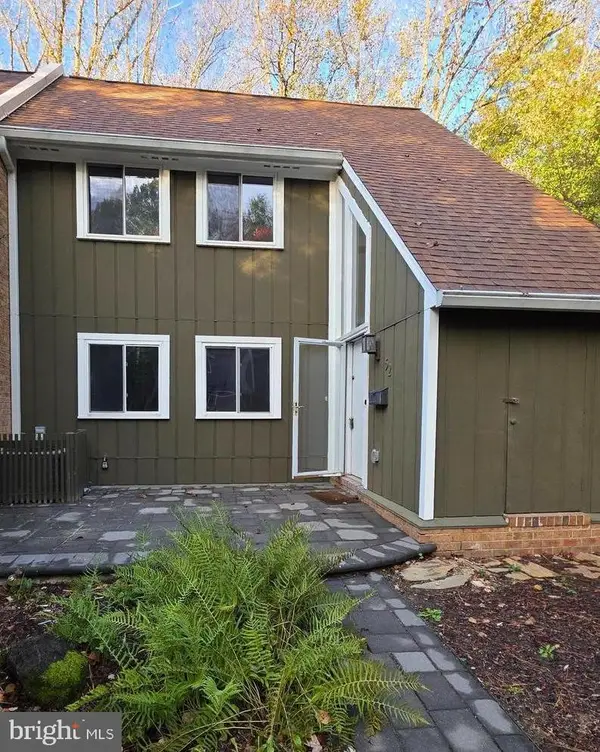 $705,000Coming Soon3 beds 4 baths
$705,000Coming Soon3 beds 4 baths11152 Forest Edge Dr, RESTON, VA 20190
MLS# VAFX2277364Listed by: LONG & FOSTER REAL ESTATE, INC. - Coming SoonOpen Sat, 1 to 4pm
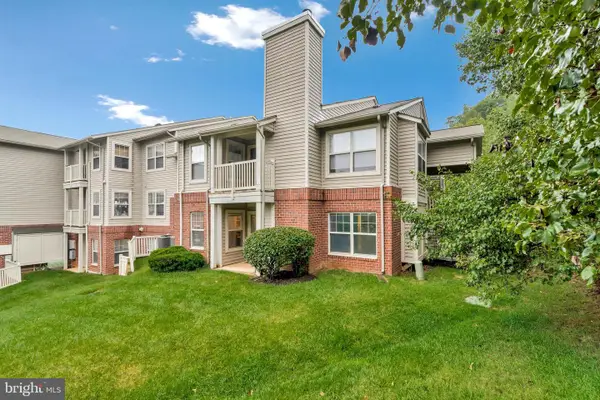 $329,900Coming Soon2 beds 1 baths
$329,900Coming Soon2 beds 1 baths1701 Ascot Way #1701a, RESTON, VA 20190
MLS# VAFX2277372Listed by: BERKSHIRE HATHAWAY HOMESERVICES PENFED REALTY - Coming SoonOpen Sat, 1 to 3pm
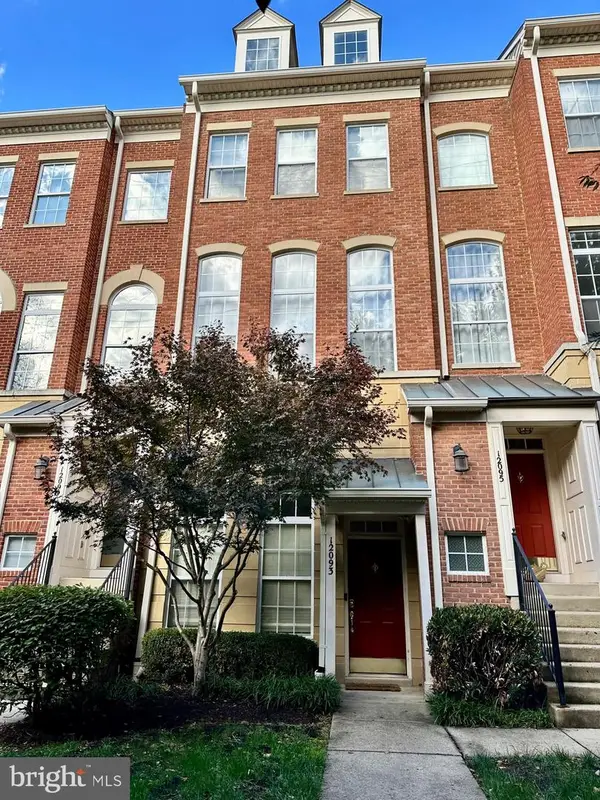 $575,000Coming Soon2 beds 3 baths
$575,000Coming Soon2 beds 3 baths12093 Trumbull Way #12a, RESTON, VA 20190
MLS# VAFX2277266Listed by: REDFIN CORPORATION - New
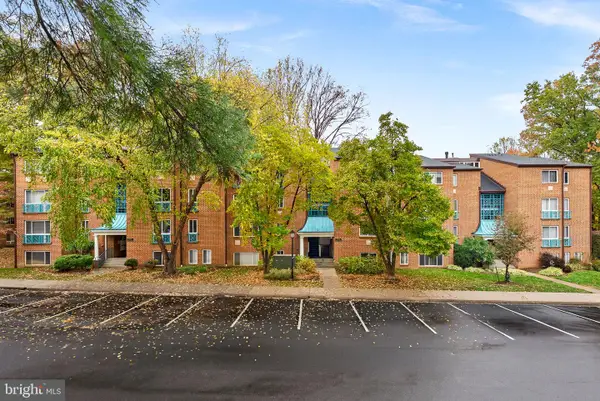 $320,000Active2 beds 2 baths1,073 sq. ft.
$320,000Active2 beds 2 baths1,073 sq. ft.11808 Breton Ct #12c, RESTON, VA 20191
MLS# VAFX2277236Listed by: KELLER WILLIAMS REALTY - New
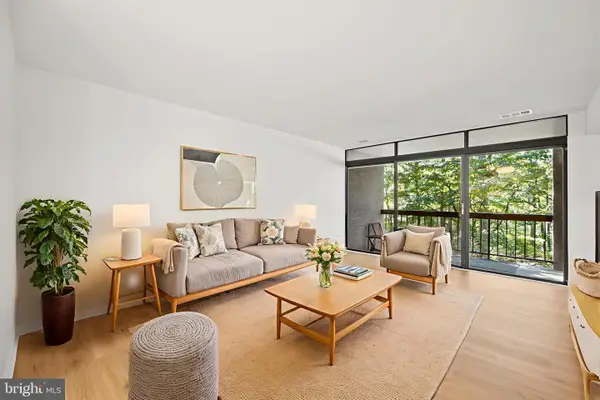 $335,000Active1 beds 1 baths949 sq. ft.
$335,000Active1 beds 1 baths949 sq. ft.1656 Parkcrest Cir #2d/301, RESTON, VA 20190
MLS# VAFX2277096Listed by: HOMECOIN.COM - Coming Soon
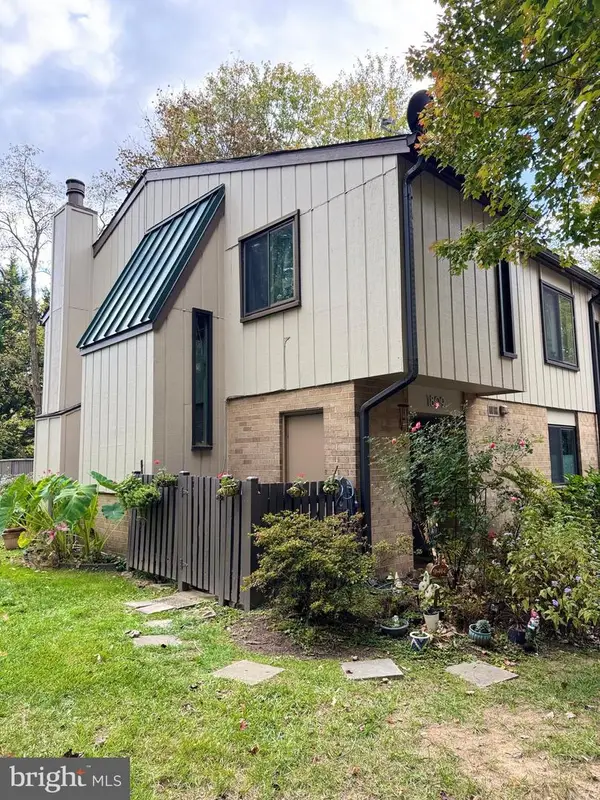 $550,000Coming Soon3 beds 3 baths
$550,000Coming Soon3 beds 3 baths1809 Ivy Oak Sq #61, RESTON, VA 20190
MLS# VAFX2277208Listed by: EXP REALTY, LLC - New
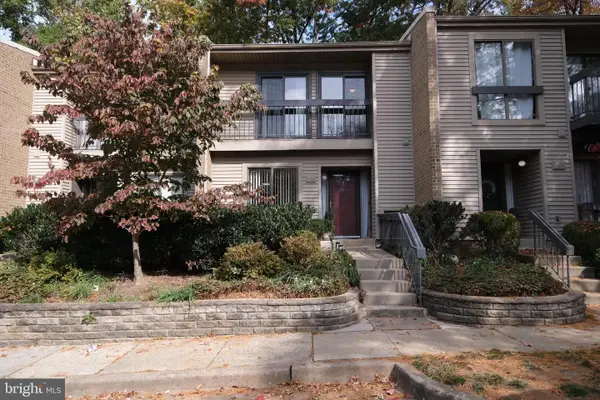 $520,000Active3 beds 3 baths1,636 sq. ft.
$520,000Active3 beds 3 baths1,636 sq. ft.11604 Ivystone Ct #06, RESTON, VA 20191
MLS# VAFX2277130Listed by: REAL BROKER, LLC - New
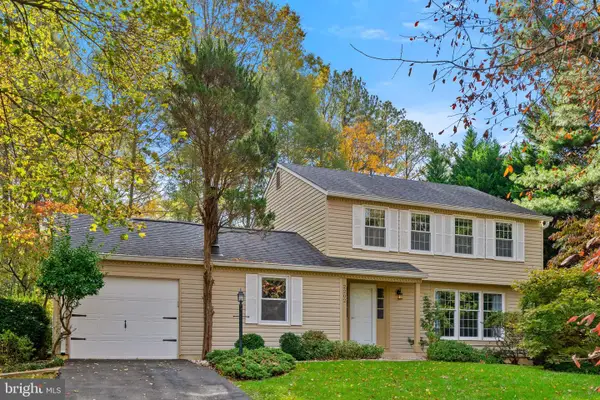 $800,000Active3 beds 3 baths1,876 sq. ft.
$800,000Active3 beds 3 baths1,876 sq. ft.2202 Jester Ct, RESTON, VA 20191
MLS# VAFX2277082Listed by: KELLER WILLIAMS REALTY 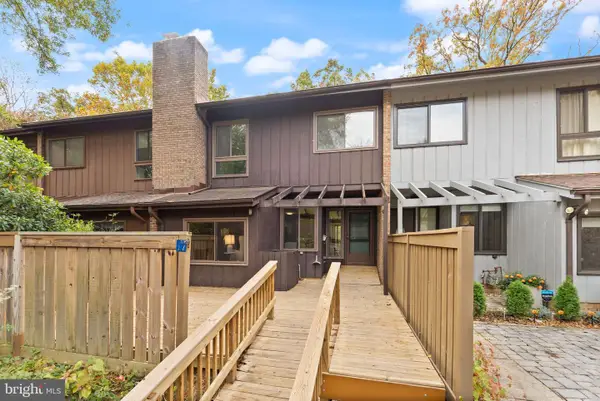 $585,000Pending3 beds 3 baths1,600 sq. ft.
$585,000Pending3 beds 3 baths1,600 sq. ft.11917 Escalante Ct, RESTON, VA 20191
MLS# VAFX2273244Listed by: REAL BROKER, LLC- New
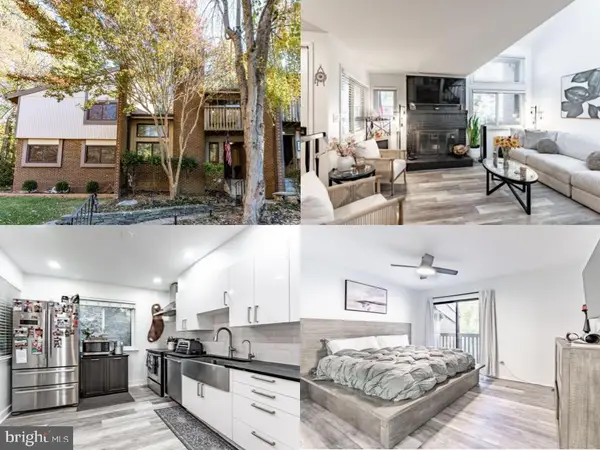 $649,999Active3 beds 3 baths1,405 sq. ft.
$649,999Active3 beds 3 baths1,405 sq. ft.2045 Winged Foot Ct, RESTON, VA 20191
MLS# VAFX2276292Listed by: EXP REALTY LLC
