11835 Shire Ct #12c, RESTON, VA 20191
Local realty services provided by:Better Homes and Gardens Real Estate Murphy & Co.
11835 Shire Ct #12c,RESTON, VA 20191
$330,000
- 2 Beds
- 2 Baths
- - sq. ft.
- Condominium
- Coming Soon
Listed by:linh t aquino
Office:redfin corporation
MLS#:VAFX2264878
Source:BRIGHTMLS
Price summary
- Price:$330,000
About this home
Beautiful condo apartment tucked away on a quiet dead-end street, offering both comfort and privacy. This spacious second-floor unit was fully renovated just three years ago, featuring modern finishes and thoughtful updates throughout. The kitchen has been tastefully upgraded with contemporary cabinetry, sleek countertops, and stainless steel appliances, making it a perfect space for both everyday living and entertaining. The open floor plan flows seamlessly with luxury vinyl flooring, creating a bright and welcoming atmosphere. A newly replaced HVAC system (2024) ensures year-round comfort and energy efficiency. Step through the large sliding doors to your private balcony, where you’ll enjoy peaceful views of the woods—a tranquil backdrop for morning coffee or evening relaxation. With its serene setting, modern upgrades, and move-in ready condition, this home strikes the perfect balance between convenience and retreat. An ideal opportunity for anyone seeking style, comfort, and a low-maintenance lifestyle.
Contact an agent
Home facts
- Year built:1972
- Listing ID #:VAFX2264878
- Added:2 day(s) ago
- Updated:September 05, 2025 at 01:29 AM
Rooms and interior
- Bedrooms:2
- Total bathrooms:2
- Full bathrooms:1
- Half bathrooms:1
Heating and cooling
- Cooling:Central A/C
- Heating:Forced Air, Natural Gas
Structure and exterior
- Year built:1972
Schools
- High school:SOUTH LAKES
- Middle school:HUGHES
- Elementary school:HUNTERS WOODS
Utilities
- Water:Public
- Sewer:Public Sewer
Finances and disclosures
- Price:$330,000
- Tax amount:$3,443 (2025)
New listings near 11835 Shire Ct #12c
- Coming Soon
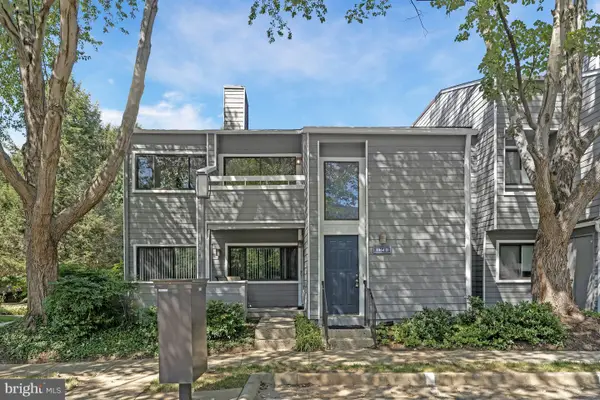 $370,000Coming Soon2 beds 1 baths
$370,000Coming Soon2 beds 1 baths1964-b Villaridge Dr, RESTON, VA 20191
MLS# VAFX2265228Listed by: LONG & FOSTER REAL ESTATE, INC. - Open Sat, 2 to 4pmNew
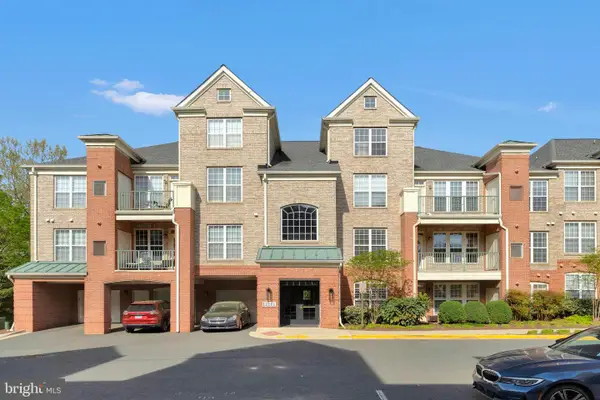 $483,000Active2 beds 2 baths1,172 sq. ft.
$483,000Active2 beds 2 baths1,172 sq. ft.12161 Abington Hall Pl #202, RESTON, VA 20190
MLS# VAFX2265280Listed by: EVERGREEN PROPERTIES - Coming Soon
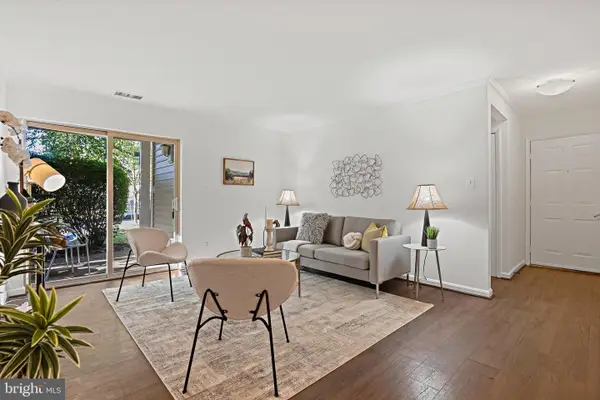 $365,000Coming Soon2 beds 2 baths
$365,000Coming Soon2 beds 2 baths11710 Olde English Dr #11710-b, RESTON, VA 20190
MLS# VAFX2265440Listed by: TTR SOTHEBY'S INTERNATIONAL REALTY - Coming Soon
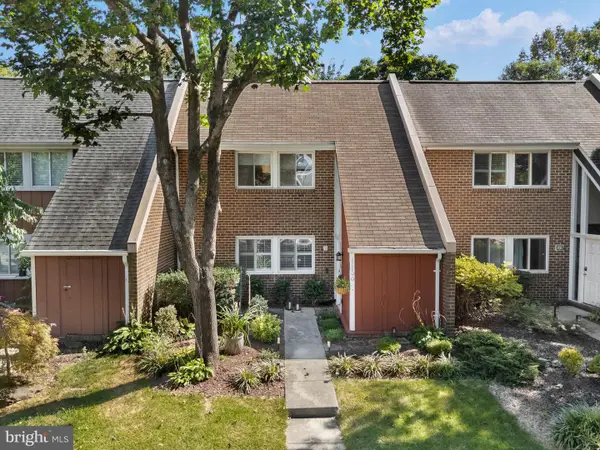 $585,000Coming Soon3 beds 3 baths
$585,000Coming Soon3 beds 3 baths11190 Forest Edge Dr, RESTON, VA 20190
MLS# VAFX2265160Listed by: CENTURY 21 NEW MILLENNIUM - Open Sat, 1 to 4pmNew
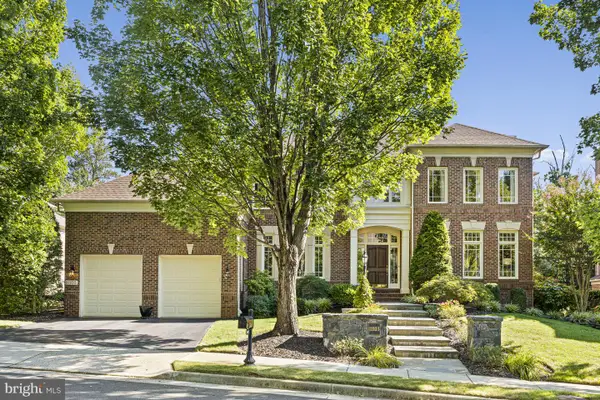 $1,650,000Active5 beds 5 baths5,606 sq. ft.
$1,650,000Active5 beds 5 baths5,606 sq. ft.11103 Chessington Pl, RESTON, VA 20194
MLS# VAFX2265214Listed by: SERHANT - Open Sun, 1 to 4pmNew
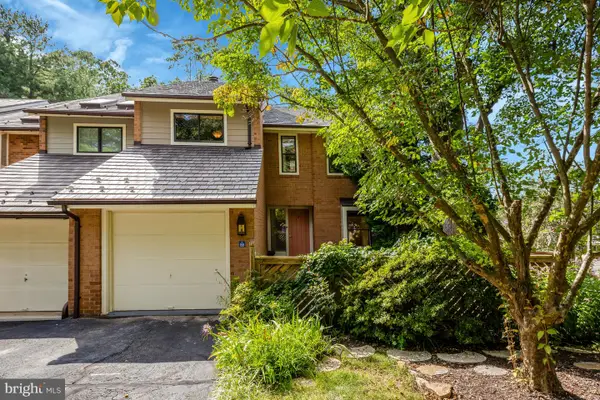 $799,900Active3 beds 4 baths2,739 sq. ft.
$799,900Active3 beds 4 baths2,739 sq. ft.11088 Glade Ct, RESTON, VA 20191
MLS# VAFX2265286Listed by: COLDWELL BANKER REALTY - Coming SoonOpen Sun, 1 to 4pm
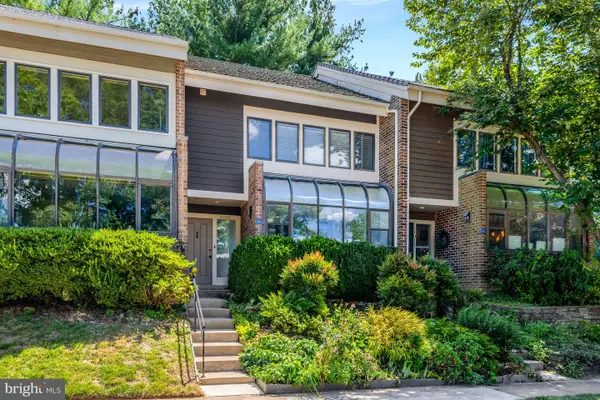 $675,000Coming Soon3 beds 3 baths
$675,000Coming Soon3 beds 3 baths11009 Thrush Ridge Rd, RESTON, VA 20191
MLS# VAFX2265020Listed by: COLDWELL BANKER REALTY - Coming Soon
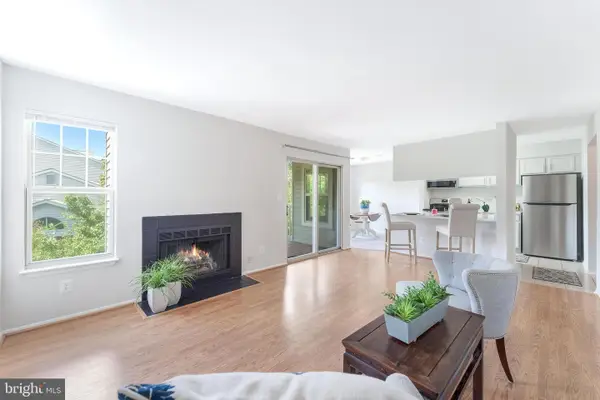 $389,000Coming Soon2 beds 2 baths
$389,000Coming Soon2 beds 2 baths1717 Ascot Way #1717e, RESTON, VA 20190
MLS# VAFX2264686Listed by: WEICHERT, REALTORS - Coming Soon
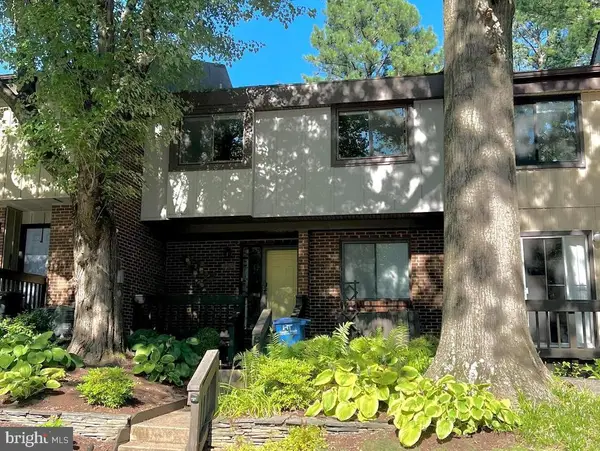 $650,000Coming Soon3 beds 4 baths
$650,000Coming Soon3 beds 4 baths2109 Colts Neck Ct, RESTON, VA 20191
MLS# VAFX2264930Listed by: SAMSON PROPERTIES - Open Fri, 5:30 to 7pmNew
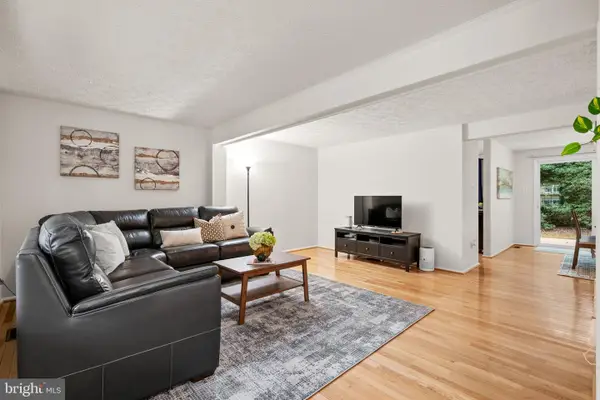 $575,000Active3 beds 4 baths1,745 sq. ft.
$575,000Active3 beds 4 baths1,745 sq. ft.2306 Middle Creek Ln, RESTON, VA 20191
MLS# VAFX2265072Listed by: CENTURY 21 REDWOOD REALTY
