2349 Horseferry Ct, RESTON, VA 20191
Local realty services provided by:Better Homes and Gardens Real Estate GSA Realty
2349 Horseferry Ct,RESTON, VA 20191
$575,000
- 3 Beds
- 3 Baths
- 1,584 sq. ft.
- Townhouse
- Active
Listed by:laurie perl
Office:re/max allegiance
MLS#:VAFX2256520
Source:BRIGHTMLS
Price summary
- Price:$575,000
- Price per sq. ft.:$363.01
- Monthly HOA dues:$153.33
About this home
With over $55,000 in recent improvements, this beautifully updated 4-bedroom, 2.5-bath brick end-unit townhome offers nearly 1,600 square feet of thoughtfully designed living space across two levels, plus a lower level ready for your personal touch. Tucked within Reston’s desirable Deepwood community, this home blends timeless style with modern upgrades for effortless everyday living.
Step inside to find fresh, neutral paint, brand-new wide-plank flooring, and a fully renovated kitchen featuring crisp white cabinetry, quartz countertops, and all-new stainless steel appliances. Updated bathrooms, sleek finishes, and a spacious, light-filled layout make this home truly move-in ready.
Upstairs, the private primary suite offers a walk-in closet and its own renovated full bath. Three additional bedrooms share an updated hall bath, providing plenty of space for family, guests, or a home office. A convenient half bath is located on the main level.
Outside, enjoy a private fenced backyard retreat, perfect for relaxing or entertaining.
Located in the heart of Reston, this home offers easy access to the Silver Line Metro, Route 7, 267, Tysons, and Washington, D.C., making commuting a breeze. The Deepwood community provides amenities such as a pool, playgrounds, and tennis courts—plus, it is not part of the Reston Association, giving you the flexibility to opt in to additional amenities without the mandatory fees.
Don’t miss this stylish, move-in ready townhome that combines comfort, convenience, and community living. Schedule your private tour today!
Contact an agent
Home facts
- Year built:1974
- Listing ID #:VAFX2256520
- Added:13 day(s) ago
- Updated:September 10, 2025 at 05:46 PM
Rooms and interior
- Bedrooms:3
- Total bathrooms:3
- Full bathrooms:2
- Half bathrooms:1
- Living area:1,584 sq. ft.
Heating and cooling
- Cooling:Central A/C
- Heating:Central, Natural Gas
Structure and exterior
- Roof:Architectural Shingle
- Year built:1974
- Building area:1,584 sq. ft.
- Lot area:0.05 Acres
Schools
- High school:SOUTH LAKES
- Middle school:HUGHES
- Elementary school:HUNTERS WOODS
Utilities
- Water:Public
- Sewer:Public Sewer
Finances and disclosures
- Price:$575,000
- Price per sq. ft.:$363.01
- Tax amount:$6,961 (2025)
New listings near 2349 Horseferry Ct
- Open Sun, 1 to 3pmNew
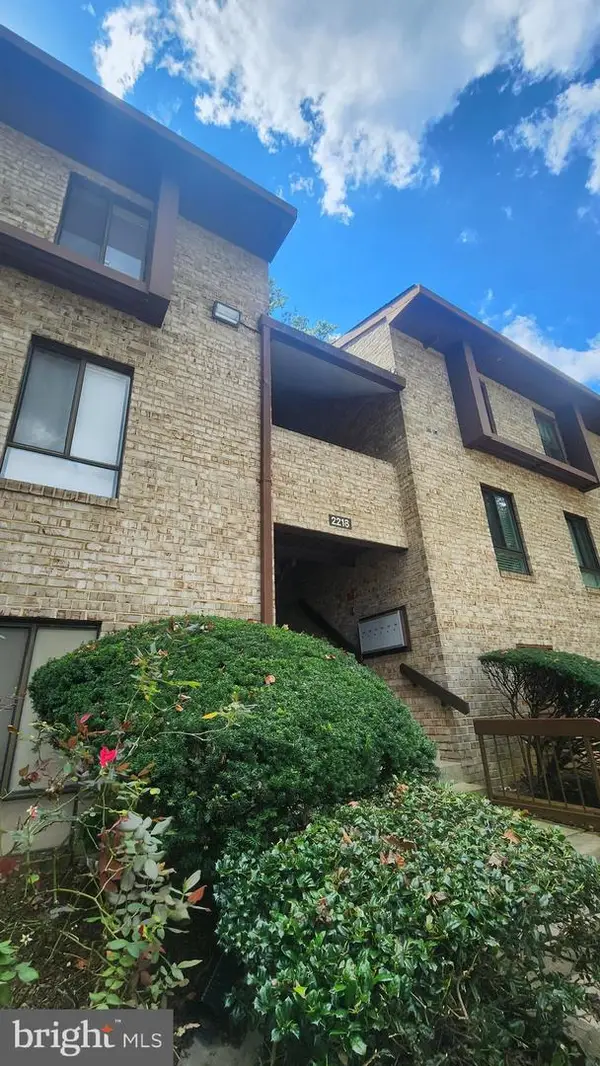 $295,000Active3 beds 2 baths1,029 sq. ft.
$295,000Active3 beds 2 baths1,029 sq. ft.2218 Castle Rock Sq #22c, RESTON, VA 20191
MLS# VAFX2264994Listed by: WEICHERT, REALTORS - New
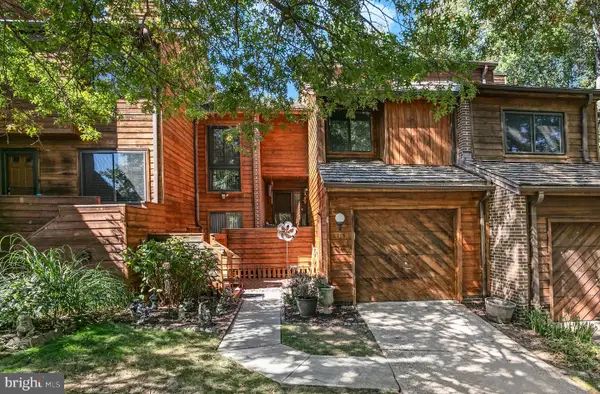 $720,000Active3 beds 4 baths2,129 sq. ft.
$720,000Active3 beds 4 baths2,129 sq. ft.2213 Cedar Cove Ct, RESTON, VA 20191
MLS# VAFX2266434Listed by: COMPASS - Coming Soon
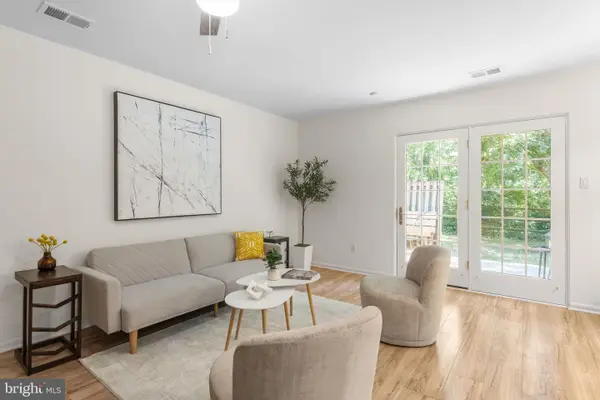 $715,000Coming Soon3 beds 2 baths
$715,000Coming Soon3 beds 2 baths11401 Turnmill Ln, RESTON, VA 20191
MLS# VAFX2265094Listed by: KELLER WILLIAMS REALTY - Coming Soon
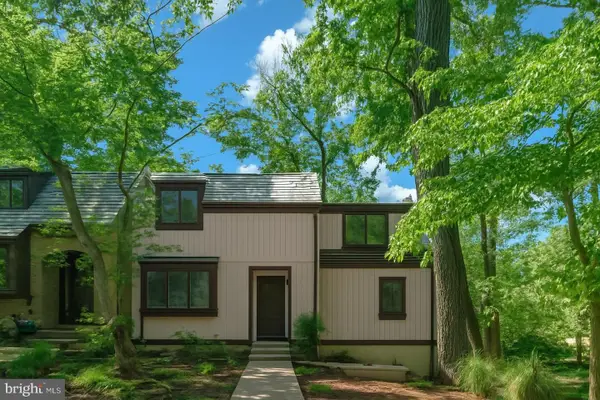 $647,000Coming Soon4 beds 4 baths
$647,000Coming Soon4 beds 4 baths1501 Scandia Cir, RESTON, VA 20190
MLS# VAFX2265528Listed by: COLDWELL BANKER REALTY - New
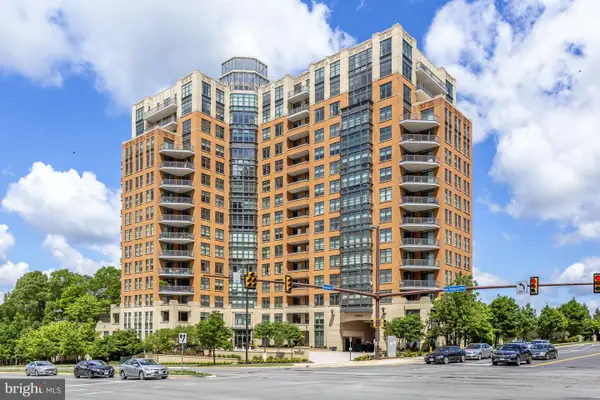 $1,980,000Active3 beds 4 baths2,750 sq. ft.
$1,980,000Active3 beds 4 baths2,750 sq. ft.1830 Fountain Dr #1405, RESTON, VA 20190
MLS# VAFX2266350Listed by: COMPASS - Coming SoonOpen Sat, 2 to 4pm
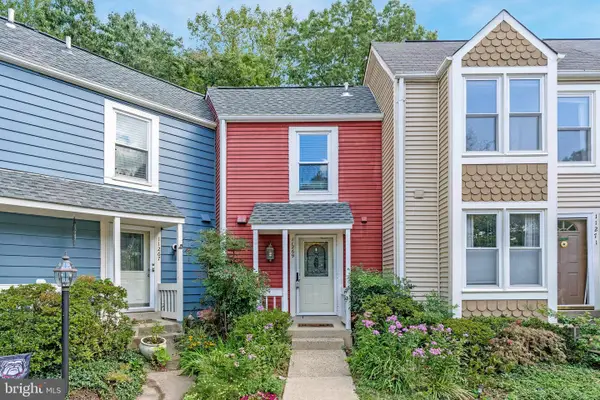 $474,900Coming Soon2 beds 3 baths
$474,900Coming Soon2 beds 3 baths11269 Silentwood Ln, RESTON, VA 20191
MLS# VAFX2264148Listed by: STONE PROPERTIES VA, LLC - New
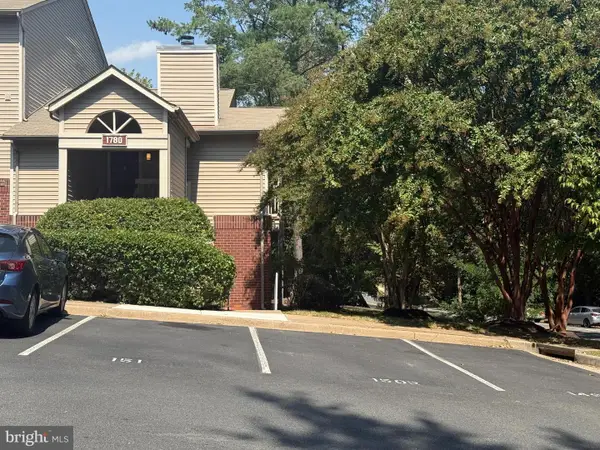 $335,000Active2 beds 1 baths837 sq. ft.
$335,000Active2 beds 1 baths837 sq. ft.1780 Jonathan Way #1780-a, RESTON, VA 20190
MLS# VAFX2265998Listed by: MARAM REALTY, LLC - Coming SoonOpen Fri, 4:30 to 6:30pm
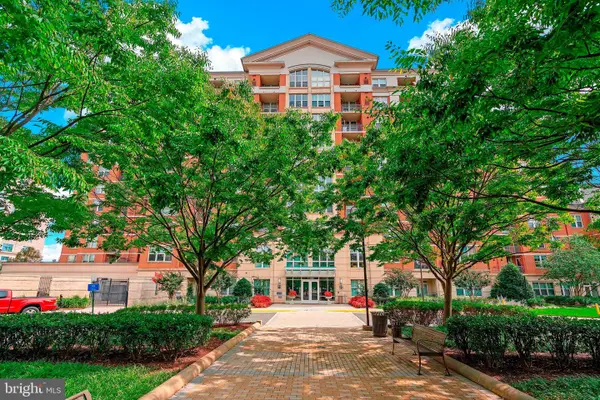 $310,000Coming Soon1 beds 1 baths
$310,000Coming Soon1 beds 1 baths11760 Sunrise Valley Dr #209, RESTON, VA 20191
MLS# VAFX2265944Listed by: LONG & FOSTER REAL ESTATE, INC. - Coming Soon
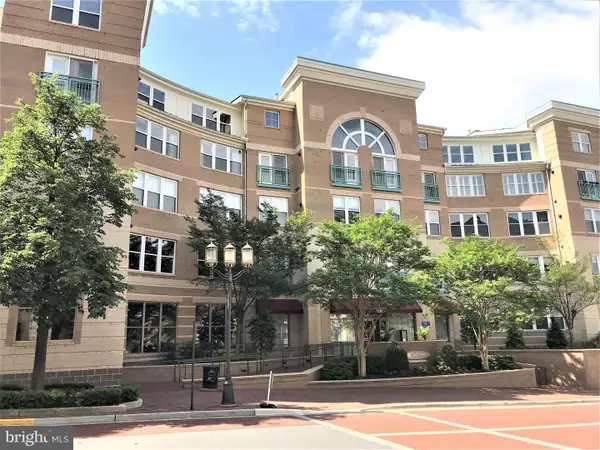 $589,000Coming Soon2 beds 3 baths
$589,000Coming Soon2 beds 3 baths12001 Market St #412, RESTON, VA 20190
MLS# VAFX2263122Listed by: SAMSON PROPERTIES - Coming SoonOpen Fri, 6 to 7pm
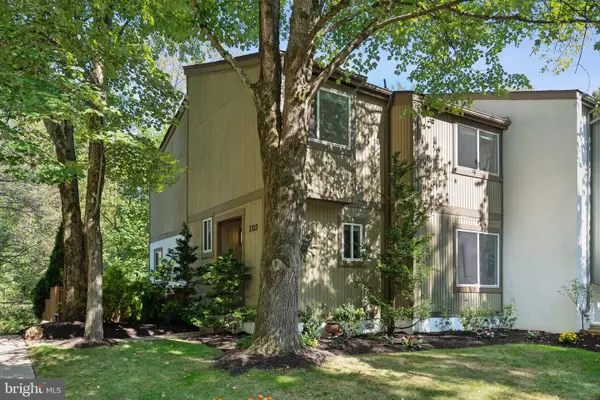 $690,000Coming Soon3 beds 4 baths
$690,000Coming Soon3 beds 4 baths2332 Millennium Ln, RESTON, VA 20191
MLS# VAFX2265752Listed by: PEARSON SMITH REALTY, LLC
