2429 Alsop Ct, RESTON, VA 20191
Local realty services provided by:Better Homes and Gardens Real Estate Murphy & Co.
2429 Alsop Ct,RESTON, VA 20191
$725,000
- 3 Beds
- 3 Baths
- 1,935 sq. ft.
- Townhouse
- Pending
Listed by:alexa lauren rogers
Office:compass
MLS#:VAFX2261960
Source:BRIGHTMLS
Price summary
- Price:$725,000
- Price per sq. ft.:$374.68
- Monthly HOA dues:$153.33
About this home
*OPEN HOUSE CANCELLED* Discover this fully renovated end unit townhome in Reston's coveted Deepwood community. Situated on a quiet lot that backs to mature trees and well-maintained walking trails, this exceptional property offers privacy and natural beauty at every turn.
The home has a privately located side entrance, surrounded by meticulously maintained landscaping and mulch beds. Throughout the home, you'll find refinished wide-plank pine floors (2021), custom wood doors, and new craftsman-style interior baseboards and casing (2020) that create seamless flow and timeless appeal.
The heart of the home is the completely redesigned and expanded kitchen (2020), featuring a 36-inch custom hood vent surrounded by large format tile backsplash and custom wood open shelving. The 8-foot island with quartz countertops serves as both a focal point and functional workspace, complete with a stainless steel farmhouse sink and counter-height seating for casual dining. Premium stainless steel appliances include double wall ovens, refrigerator, cooktop, and dishwasher. A convenient pot filler above the cooktop makes meal preparation effortless. The separate coffee bar with quartz countertops provides the perfect spot for morning routines, while the new butler's pantry features built-in microwave, wine fridge, wine rack, and additional storage concealed behind reclaimed wood doors. Adjacent to the kitchen, a sizable dining area makes hosting larger gatherings seamless. Built-in speakers flow from the kitchen to the exterior, creating the perfect ambiance for indoor and outdoor entertaining.
Off of the kitchen is a tree-lined backyard featuring a private fenced-in brick patio and stone lounge area. The custom concrete fire pit table with built-in benches creates the perfect gathering spot, while outdoor speakers connected from the kitchen extend your entertaining space outdoors.
The living room showcases a custom built-in entertainment center and shelving system with a sound-deadened wall for enhanced privacy. Plush carpeted flooring maximizes comfort and coziness (2023). A convenient half bathroom off the kitchen features luxury vinyl tile floors, new toilet, vanity, and sink (2021).
The primary suite creates an inviting sanctuary with wood window shutters and updated light fixtures. The ensuite bathroom was redesigned and expanded to include a luxury tile shower with dual shower heads, built-in glass shelving, and glass partition (2020). Additional updates include a new double sink vanity, flooring, toilet, and custom mirrors. The primary walk-in closet was relocated and expanded with a custom built-in shelving system (2020).
The upper level features two additional bedrooms and a guest bathroom with a new double sink vanity, tile surround, and luxury vinyl tile (2021). The washer and dryer were conveniently relocated to a dedicated laundry room on the upper level (2020).
The basement is partially finished, featuring a flexible finished space that currently functions as a home gym. An adjacent storage room offers easily organized storage space, in addition to the unfinished area with a built-in work bench and shelving units.
Additional interior enhancements include new air-sealed, blow-in fiberglass attic insulation exceeding R38 code (2023), updated HVAC computer (2024) with improved venting to the upper level (2020), Nest thermostat (2020), ceiling fans (2020-2021), and LED lighting throughout (2020-2025).
Additional exterior improvements include backyard regrading with new French drain system (2020), side yard regrading (2020), updated landscaping (2020), new rear rain gutters (2024), and new entry trim and cornice (2025). The roof was replaced with 30-year architectural shingles in 2021.
The property includes one assigned parking space with ample unassigned spaces available for additional vehicles or guests. No Reston Association! Agent is owner.
Contact an agent
Home facts
- Year built:1971
- Listing ID #:VAFX2261960
- Added:14 day(s) ago
- Updated:September 10, 2025 at 07:24 AM
Rooms and interior
- Bedrooms:3
- Total bathrooms:3
- Full bathrooms:2
- Half bathrooms:1
- Living area:1,935 sq. ft.
Heating and cooling
- Cooling:Central A/C
- Heating:Central, Natural Gas
Structure and exterior
- Roof:Shingle
- Year built:1971
- Building area:1,935 sq. ft.
- Lot area:0.05 Acres
Utilities
- Water:Public
- Sewer:Public Sewer
Finances and disclosures
- Price:$725,000
- Price per sq. ft.:$374.68
- Tax amount:$7,071 (2025)
New listings near 2429 Alsop Ct
- New
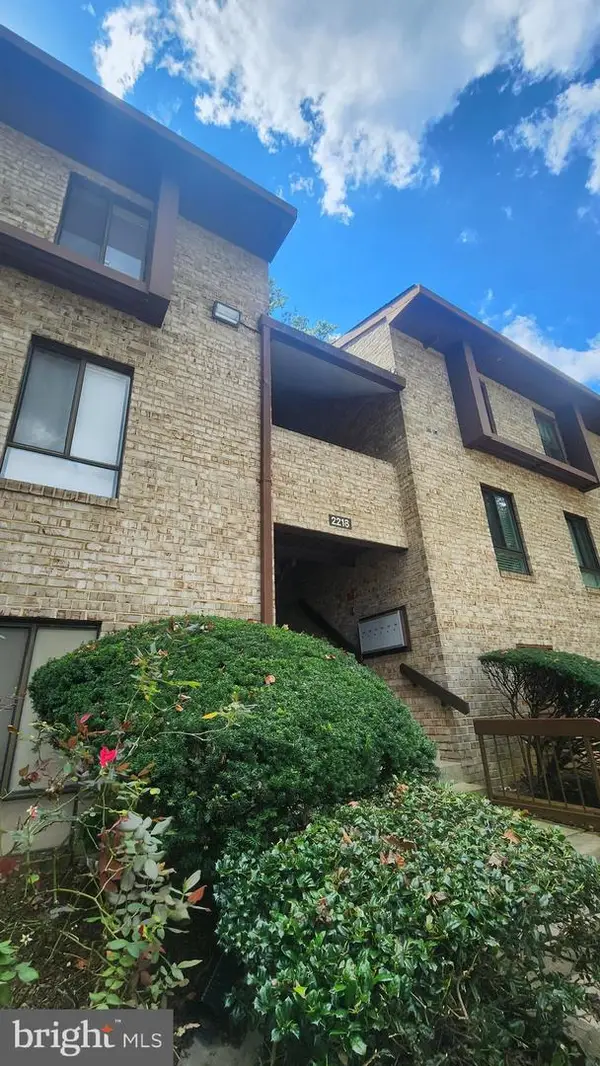 $295,000Active3 beds 2 baths1,029 sq. ft.
$295,000Active3 beds 2 baths1,029 sq. ft.2218 Castle Rock Sq #22c, RESTON, VA 20191
MLS# VAFX2264994Listed by: WEICHERT, REALTORS - New
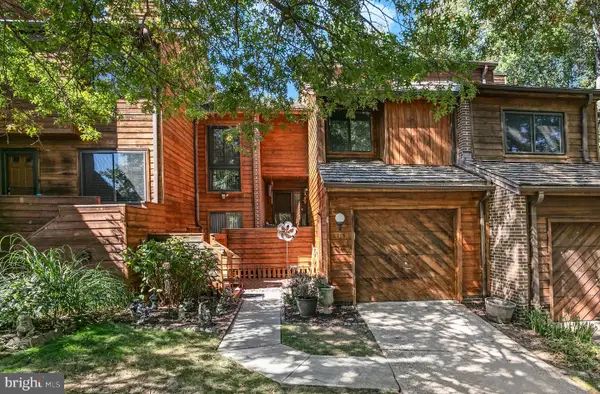 $720,000Active3 beds 4 baths2,129 sq. ft.
$720,000Active3 beds 4 baths2,129 sq. ft.2213 Cedar Cove Ct, RESTON, VA 20191
MLS# VAFX2266434Listed by: COMPASS - Coming Soon
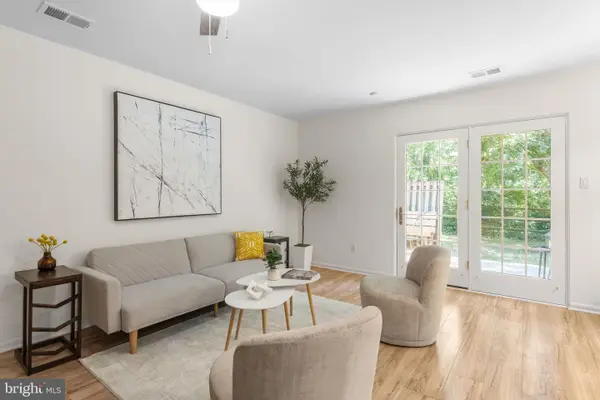 $715,000Coming Soon3 beds 2 baths
$715,000Coming Soon3 beds 2 baths11401 Turnmill Ln, RESTON, VA 20191
MLS# VAFX2265094Listed by: KELLER WILLIAMS REALTY - Coming Soon
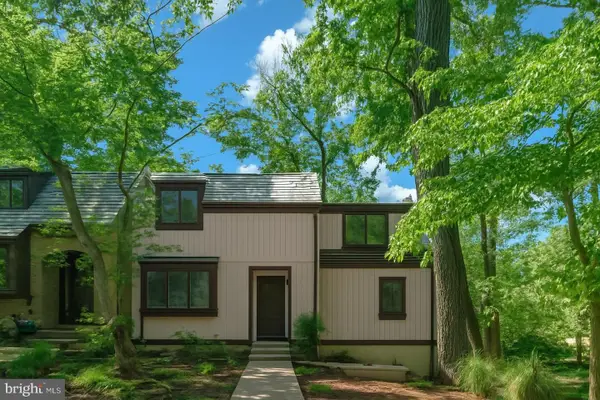 $647,000Coming Soon4 beds 4 baths
$647,000Coming Soon4 beds 4 baths1501 Scandia Cir, RESTON, VA 20190
MLS# VAFX2265528Listed by: COLDWELL BANKER REALTY - New
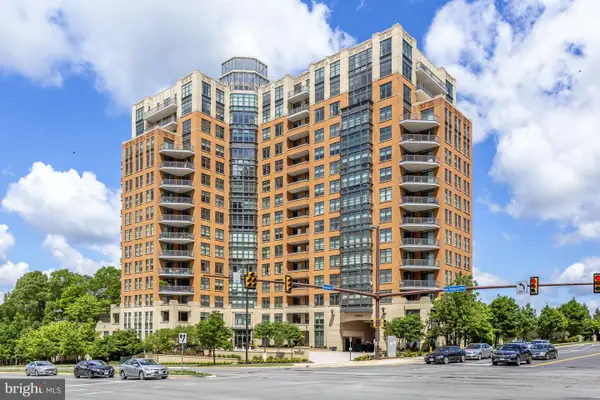 $1,980,000Active3 beds 4 baths2,750 sq. ft.
$1,980,000Active3 beds 4 baths2,750 sq. ft.1830 Fountain Dr #1405, RESTON, VA 20190
MLS# VAFX2266350Listed by: COMPASS - Coming SoonOpen Sat, 2 to 4pm
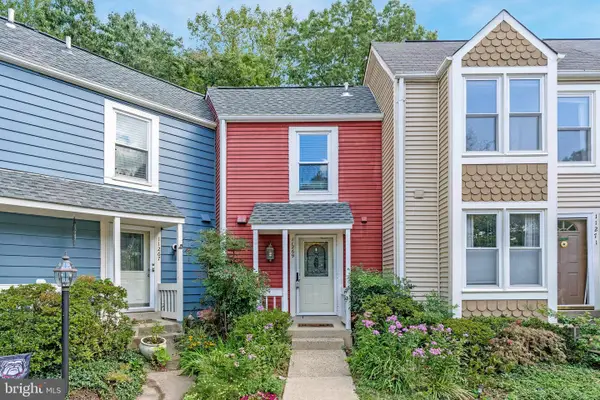 $474,900Coming Soon2 beds 3 baths
$474,900Coming Soon2 beds 3 baths11269 Silentwood Ln, RESTON, VA 20191
MLS# VAFX2264148Listed by: STONE PROPERTIES VA, LLC - New
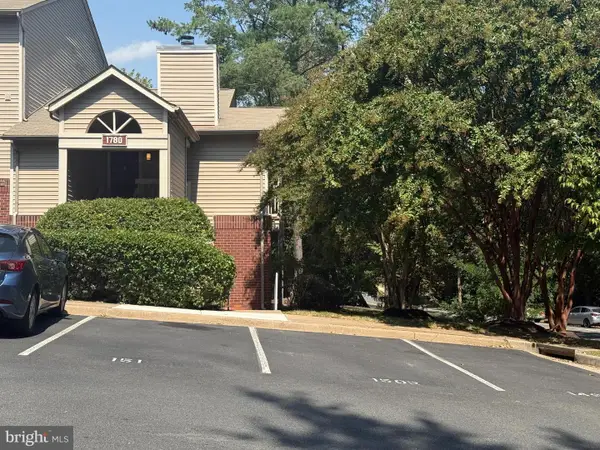 $335,000Active2 beds 1 baths837 sq. ft.
$335,000Active2 beds 1 baths837 sq. ft.1780 Jonathan Way #1780-a, RESTON, VA 20190
MLS# VAFX2265998Listed by: MARAM REALTY, LLC - Coming SoonOpen Fri, 4:30 to 6:30pm
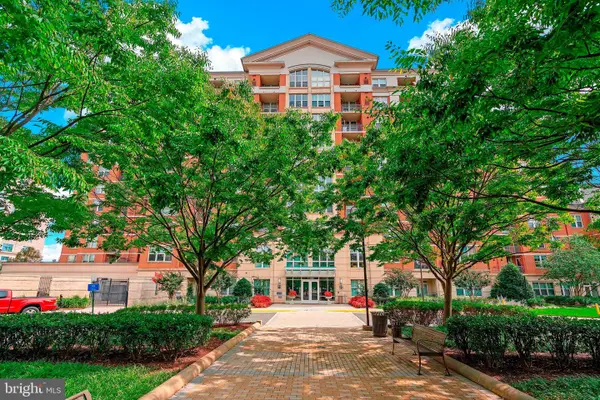 $310,000Coming Soon1 beds 1 baths
$310,000Coming Soon1 beds 1 baths11760 Sunrise Valley Dr #209, RESTON, VA 20191
MLS# VAFX2265944Listed by: LONG & FOSTER REAL ESTATE, INC. - Coming Soon
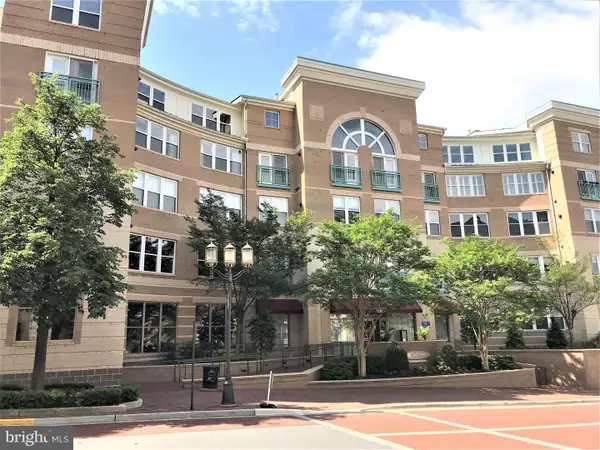 $589,000Coming Soon2 beds 3 baths
$589,000Coming Soon2 beds 3 baths12001 Market St #412, RESTON, VA 20190
MLS# VAFX2263122Listed by: SAMSON PROPERTIES - Coming SoonOpen Fri, 6 to 7pm
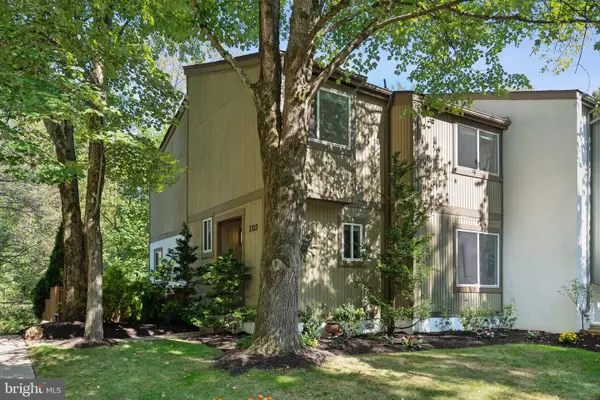 $690,000Coming Soon3 beds 4 baths
$690,000Coming Soon3 beds 4 baths2332 Millennium Ln, RESTON, VA 20191
MLS# VAFX2265752Listed by: PEARSON SMITH REALTY, LLC
