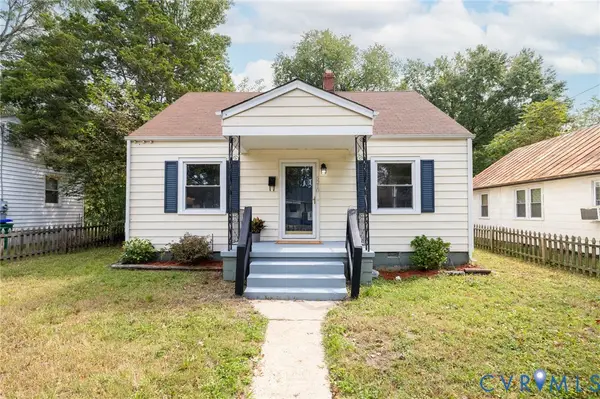101 W Marshall Street #U12, Richmond, VA 23220
Local realty services provided by:Better Homes and Gardens Real Estate Base Camp
Listed by:mary soroka
Office:real broker llc.
MLS#:2522194
Source:RV
Price summary
- Price:$250,000
- Price per sq. ft.:$248.26
- Monthly HOA dues:$504
About this home
Looking for unbeatable value and maximum walkability in one of Richmond’s most vibrant neighborhoods? Welcome to Emerick Flats—a modern, loft-style condo that perfectly blends industrial charm with low-maintenance convenience. Step out your front door and into the energy of the Arts District: grab coffee or work remotely from Common House, enjoy dinner or drinks with friends, browse local galleries and thrift shops, or unwind on the building’s rooftop deck with a glass of wine as the sun sets over the city. Inside, you'll find an open-concept layout with tall windows, polished concrete floors, maple cabinetry, granite countertops, stainless steel appliances, and a newer washer/dryer combo. The full bathroom features a ceramic tile tub surround and a sleek concrete vanity. Downstairs, the spacious bedroom offers room for a home office, or additional storage. This home is perfect for full-time city living—or as a low-maintenance second home for those who visit Richmond often but don’t live here year-round. Plus, the HOA covers almost everything—including water, sewer, trash, Comcast internet, building maintenance, dedicated off-street parking, and even secure basement storage. Located in historic Jackson Ward, you're just steps from Bar Solita, Gallery5, First Fridays Art Walk, Gwar Bar, Tarrant’s, and so much more. If you’re looking for style, location, and serious value—this one checks all the boxes. Don’t miss it—schedule your tour today!
Contact an agent
Home facts
- Year built:1925
- Listing ID #:2522194
- Added:48 day(s) ago
- Updated:September 13, 2025 at 02:23 PM
Rooms and interior
- Bedrooms:1
- Total bathrooms:1
- Full bathrooms:1
- Living area:1,007 sq. ft.
Heating and cooling
- Cooling:Central Air, Electric
- Heating:Electric, Heat Pump
Structure and exterior
- Roof:Flat
- Year built:1925
- Building area:1,007 sq. ft.
Schools
- High school:Thomas Jefferson
- Middle school:Albert Hill
- Elementary school:Carver
Utilities
- Water:Public
- Sewer:Public Sewer
Finances and disclosures
- Price:$250,000
- Price per sq. ft.:$248.26
- Tax amount:$2,196 (2025)
New listings near 101 W Marshall Street #U12
 $250,000Pending2 beds 1 baths925 sq. ft.
$250,000Pending2 beds 1 baths925 sq. ft.1613 Westhill Road, Richmond, VA 23226
MLS# 2524747Listed by: RE/MAX COMMONWEALTH- New
 $227,500Active2 beds 1 baths820 sq. ft.
$227,500Active2 beds 1 baths820 sq. ft.1416 Garber Street, Richmond, VA 23231
MLS# 2525920Listed by: JOYNER FINE PROPERTIES - New
 $789,000Active4 beds 4 baths2,314 sq. ft.
$789,000Active4 beds 4 baths2,314 sq. ft.3228 Park Avenue, Richmond, VA 23221
MLS# 2526775Listed by: ERA WOODY HOGG & ASSOC - Open Sun, 12 to 2pmNew
 $205,000Active2 beds 1 baths750 sq. ft.
$205,000Active2 beds 1 baths750 sq. ft.5210 Waverly Avenue, Richmond, VA 23231
MLS# 2526852Listed by: RIVER FOX REALTY LLC - New
 $399,950Active3 beds 3 baths1,815 sq. ft.
$399,950Active3 beds 3 baths1,815 sq. ft.18 W 29th Street, Richmond, VA 23223
MLS# 2527014Listed by: HOMETOWN REALTY - New
 $349,000Active2 beds 1 baths930 sq. ft.
$349,000Active2 beds 1 baths930 sq. ft.1610 Grove Avenue #U10, Richmond, VA 23220
MLS# 2523454Listed by: LONG & FOSTER REALTORS - New
 $599,000Active4 beds 2 baths1,485 sq. ft.
$599,000Active4 beds 2 baths1,485 sq. ft.902 Greenway Lane, Richmond, VA 23226
MLS# 2527037Listed by: KELLER WILLIAMS REALTY - New
 $1,475,000Active6 beds 4 baths4,979 sq. ft.
$1,475,000Active6 beds 4 baths4,979 sq. ft.210 W Hillcrest Avenue, Richmond, VA 23226
MLS# 2524766Listed by: PROVIDENCE HILL REAL ESTATE - New
 $725,000Active3 beds 3 baths2,062 sq. ft.
$725,000Active3 beds 3 baths2,062 sq. ft.103 N Plum Street, Richmond, VA 23220
MLS# 2525257Listed by: SHAHEEN RUTH MARTIN & FONVILLE - New
 $365,000Active3 beds 2 baths1,674 sq. ft.
$365,000Active3 beds 2 baths1,674 sq. ft.518 E Brookland Park Boulevard, Richmond, VA 23222
MLS# 2526315Listed by: HOMETOWN REALTY
