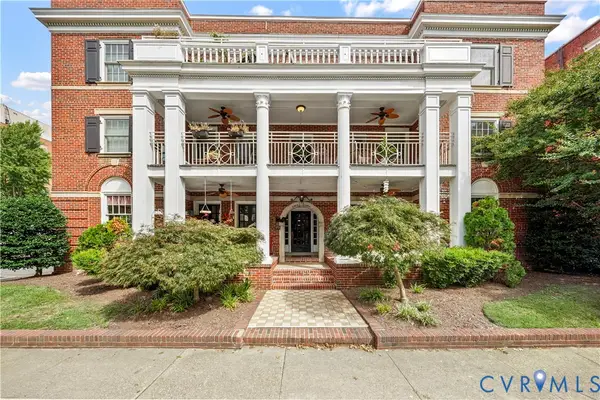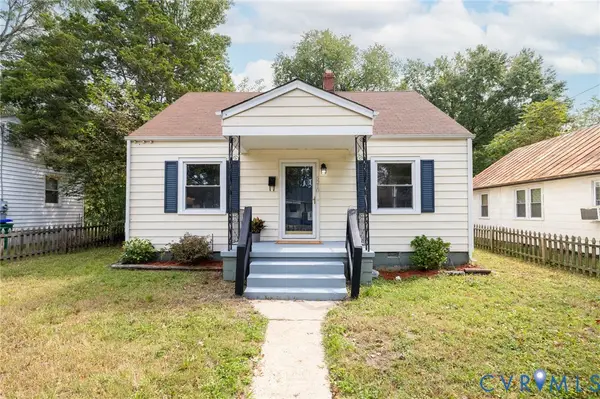10220 Duryea Drive, Richmond, VA 23235
Local realty services provided by:Better Homes and Gardens Real Estate Native American Group
10220 Duryea Drive,Richmond, VA 23235
$899,950
- 3 Beds
- 3 Baths
- 3,143 sq. ft.
- Single family
- Pending
Listed by:jo ann breaux
Office:the hogan group real estate
MLS#:2518442
Source:RV
Price summary
- Price:$899,950
- Price per sq. ft.:$286.33
About this home
Take a breath and exhale deeply on this one. 3000+ sq footage of serene surroundings and entertainment worthy living! From studs to stellar, this renovated mid-century retreat is primed for gatherings and serene living alike. Take in the expansive living space with high ceilings and clerestory windows emitting glowing sunlight to warm your residence. Easy to maneuver through any occasion with an easy connective flow conducive to any lifestyle. Cozy up in front of the large stone fireplace with ample seating capability. This versatile layout lends itself to workspace areas and creative interior design options. Kitchen has TONS of food prep area fit for any buffet or culinary feat. Smooth top cooking and fridge are tucked away for easy cleanup and a non crowded kitchen area. Granite countertops including sit-at island is perfect for deep convos and after run smoothies along with ample custom cabinets to suit any cook or dinnerware. Find a Pantry/Laundry room equipped with storage for food, pet, or cleaning supplies and then discover a private guest/in-law/rec room area donning full bath and closets. Enjoy sanctuary with large bedrooms including a vast main bedroom with walk-down shower bath ensuite. Here you can easily zip from hot tub to shower in a flash. Yes, let's go outside!A large screened-in patio sets the stage for year-round entertaining, complete with an outdoor kitchen, TV, hot tub, and dining area. There’s even convenient storage for your outdoor gear and tools. But the real surprise? Your own private backyard playground. Gather around the fire pit, complete with seating for eight, so get those s’mores ready. The entertainment continues with an outdoor bowling lane, putting green, cornhole setup, basking stations, and a secluded hot tub lounge with a custom-built bench (cupholders included). It’s an outdoor experience built for memories. 2.5 acres of peaceful solitude, while just beyond the trees lies modern conveniences like restaurants, shopping, and outdoor recreation. Deer included. A must see!
Contact an agent
Home facts
- Year built:1956
- Listing ID #:2518442
- Added:68 day(s) ago
- Updated:September 13, 2025 at 07:31 AM
Rooms and interior
- Bedrooms:3
- Total bathrooms:3
- Full bathrooms:3
- Living area:3,143 sq. ft.
Heating and cooling
- Cooling:Central Air, Electric, Zoned
- Heating:Electric
Structure and exterior
- Roof:Composition, Shingle
- Year built:1956
- Building area:3,143 sq. ft.
- Lot area:2.4 Acres
Schools
- High school:Huguenot
- Middle school:Lucille Brown
- Elementary school:Fisher
Utilities
- Water:Public
- Sewer:Public Sewer
Finances and disclosures
- Price:$899,950
- Price per sq. ft.:$286.33
- Tax amount:$5,988 (2024)
New listings near 10220 Duryea Drive
- New
 $285,000Active1 beds 1 baths724 sq. ft.
$285,000Active1 beds 1 baths724 sq. ft.2814 Kensington Avenue #U11, Richmond, VA 23221
MLS# 2527059Listed by: SHAHEEN RUTH MARTIN & FONVILLE  $250,000Pending2 beds 1 baths925 sq. ft.
$250,000Pending2 beds 1 baths925 sq. ft.1613 Westhill Road, Richmond, VA 23226
MLS# 2524747Listed by: RE/MAX COMMONWEALTH- New
 $227,500Active2 beds 1 baths820 sq. ft.
$227,500Active2 beds 1 baths820 sq. ft.1416 Garber Street, Richmond, VA 23231
MLS# 2525920Listed by: JOYNER FINE PROPERTIES - Open Sat, 2 to 4pmNew
 $789,000Active4 beds 4 baths2,314 sq. ft.
$789,000Active4 beds 4 baths2,314 sq. ft.3228 Park Avenue, Richmond, VA 23221
MLS# 2526775Listed by: ERA WOODY HOGG & ASSOC - Open Sun, 12 to 2pmNew
 $205,000Active2 beds 1 baths750 sq. ft.
$205,000Active2 beds 1 baths750 sq. ft.5210 Waverly Avenue, Richmond, VA 23231
MLS# 2526852Listed by: RIVER FOX REALTY LLC - New
 $399,950Active3 beds 3 baths1,815 sq. ft.
$399,950Active3 beds 3 baths1,815 sq. ft.18 W 29th Street, Richmond, VA 23223
MLS# 2527014Listed by: HOMETOWN REALTY - New
 $349,000Active2 beds 1 baths930 sq. ft.
$349,000Active2 beds 1 baths930 sq. ft.1610 Grove Avenue #U10, Richmond, VA 23220
MLS# 2523454Listed by: LONG & FOSTER REALTORS - New
 $599,000Active4 beds 2 baths1,485 sq. ft.
$599,000Active4 beds 2 baths1,485 sq. ft.902 Greenway Lane, Richmond, VA 23226
MLS# 2527037Listed by: KELLER WILLIAMS REALTY - New
 $1,475,000Active6 beds 4 baths4,979 sq. ft.
$1,475,000Active6 beds 4 baths4,979 sq. ft.210 W Hillcrest Avenue, Richmond, VA 23226
MLS# 2524766Listed by: PROVIDENCE HILL REAL ESTATE - New
 $725,000Active3 beds 3 baths2,062 sq. ft.
$725,000Active3 beds 3 baths2,062 sq. ft.103 N Plum Street, Richmond, VA 23220
MLS# 2525257Listed by: SHAHEEN RUTH MARTIN & FONVILLE
