4803 Hanover Avenue, Richmond, VA 23226
Local realty services provided by:Better Homes and Gardens Real Estate Native American Group
4803 Hanover Avenue,Richmond, VA 23226
$950,000
- 4 Beds
- 5 Baths
- - sq. ft.
- Single family
- Sold
Listed by: sally hawthorne
Office: shaheen ruth martin & fonville
MLS#:2526606
Source:RV
Sorry, we are unable to map this address
Price summary
- Price:$950,000
About this home
Fabulous 1928 farmhouse in the heart of Westhampton! This lovely home just got a fantastic renovation that added a full bath to the second floor and a swanky mudroom/laundry room right off the kitchen. Exterior has been painted and lots of updates wait for you inside! You’ll love this block of Hanover Ave and its proximity to shops, restaurants, top schools, and the Libbie Grove area. A large farmhouse front porch with room for dining, relaxing, and visiting with neighbors welcomes you into this special home. The first floor is a dream with pretty heart of pine floors, hand-crafted millwork, and a living/family room with wood-burning fireplace and new custom bookshelves. Across the hall is a formal dining room with bold beautiful wallpaper and new pantry. The kitchen has lovely marble countertops and backsplash plus stainless appliances—and access to a stunning new mudroom with loads of storage and washer/dryer. The second floor has recently been reimagined so that the primary suite has its own brand new bath, plus a walk-in closet with custom shelving. Two additional bedrooms share the charmingly renovated hall bath. The third floor has a sweet office/playroom with a half bath and walk-in storage. But wait, there’s more! The fully finished basement boasts a fourth bedroom, full bath, living area with wet bar, and a new office area. And the yard has even more to offer—a one car garage currently used for exercise and storage, new privacy fence, large storage area under the front porch, and access to an alley behind the home. You REALLY don’t want to miss this one!
Contact an agent
Home facts
- Year built:1928
- Listing ID #:2526606
- Added:51 day(s) ago
- Updated:November 13, 2025 at 03:55 AM
Rooms and interior
- Bedrooms:4
- Total bathrooms:5
- Full bathrooms:3
- Half bathrooms:2
Heating and cooling
- Cooling:Zoned
- Heating:Electric, Forced Air, Natural Gas, Zoned
Structure and exterior
- Roof:Slate
- Year built:1928
Schools
- High school:Thomas Jefferson
- Middle school:Albert Hill
- Elementary school:Munford
Utilities
- Water:Public
- Sewer:Public Sewer
Finances and disclosures
- Price:$950,000
- Tax amount:$8,832 (2025)
New listings near 4803 Hanover Avenue
- New
 $379,990Active3 beds 3 baths1,894 sq. ft.
$379,990Active3 beds 3 baths1,894 sq. ft.2012 National Street, Richmond, VA 23231
MLS# 2531358Listed by: BHHS PENFED REALTY - New
 $385,000Active3 beds 3 baths1,786 sq. ft.
$385,000Active3 beds 3 baths1,786 sq. ft.1113 N 33rd Street, Richmond, VA 23223
MLS# 2531092Listed by: HOMETOWN REALTY - Open Sat, 11am to 1pmNew
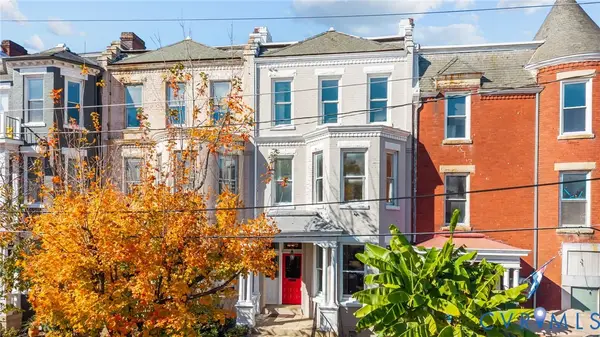 $900,000Active4 beds 4 baths2,988 sq. ft.
$900,000Active4 beds 4 baths2,988 sq. ft.308 N Lombardy Street, Richmond, VA 23220
MLS# 2530604Listed by: KELLER WILLIAMS REALTY - New
 $199,950Active3 beds 2 baths1,547 sq. ft.
$199,950Active3 beds 2 baths1,547 sq. ft.1332 Darbytown Road, Richmond, VA 23231
MLS# 2530777Listed by: EXIT FIRST REALTY - Open Sat, 12 to 2pmNew
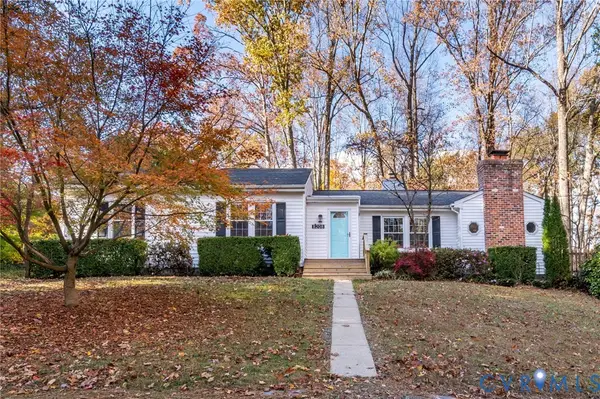 $499,000Active3 beds 2 baths2,000 sq. ft.
$499,000Active3 beds 2 baths2,000 sq. ft.8208 Avignon Drive, Richmond, VA 23235
MLS# 2530971Listed by: CAPCENTER - Open Sun, 1 to 4pmNew
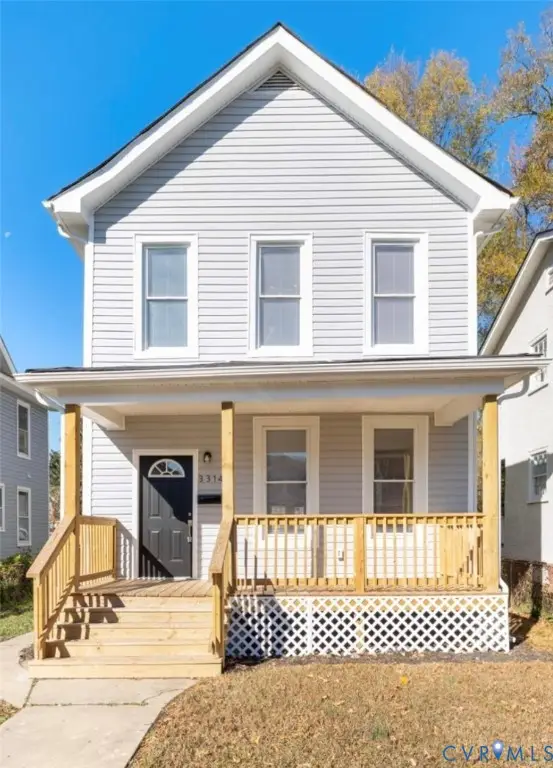 $429,950Active3 beds 3 baths1,496 sq. ft.
$429,950Active3 beds 3 baths1,496 sq. ft.3314 Maryland Avenue, Richmond, VA 23222
MLS# 2531362Listed by: NEXT LEVEL REAL ESTATE GROUP LLC - Open Sat, 10:30am to 12:30pmNew
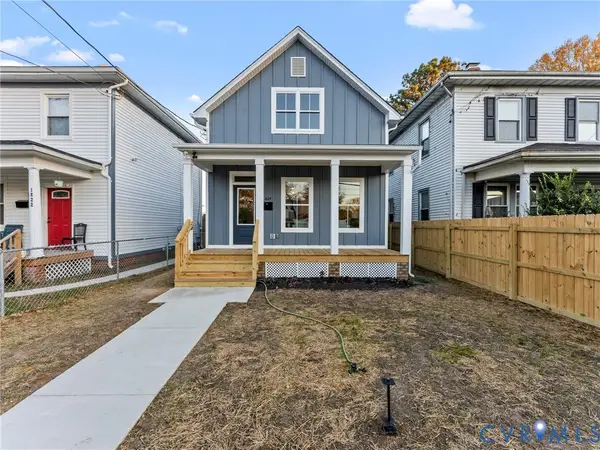 $349,900Active3 beds 3 baths1,617 sq. ft.
$349,900Active3 beds 3 baths1,617 sq. ft.1824 Ingram Avenue, Richmond, VA 23224
MLS# 2531142Listed by: RIVER CITY ELITE PROPERTIES - REAL BROKER - Open Sun, 12 to 2pmNew
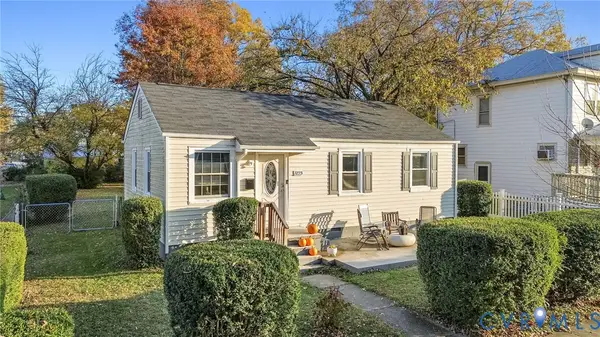 $240,000Active3 beds 1 baths864 sq. ft.
$240,000Active3 beds 1 baths864 sq. ft.3223 Maryland Avenue, Richmond, VA 23222
MLS# 2531201Listed by: EXP REALTY LLC - Open Thu, 3 to 5pmNew
 $775,000Active3 beds 2 baths2,078 sq. ft.
$775,000Active3 beds 2 baths2,078 sq. ft.4409 S Willetta Drive, Richmond, VA 23221
MLS# 2530147Listed by: COMPASS - New
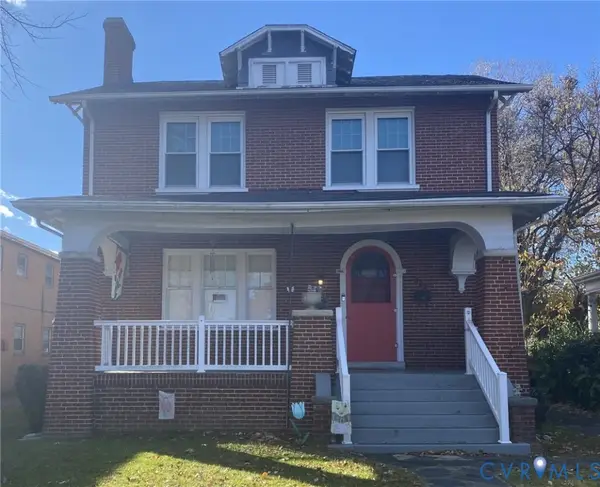 $396,830Active4 beds 1 baths1,624 sq. ft.
$396,830Active4 beds 1 baths1,624 sq. ft.4322 Chamberlayne Avenue, Richmond, VA 23227
MLS# 2531191Listed by: ICON REALTY GROUP
