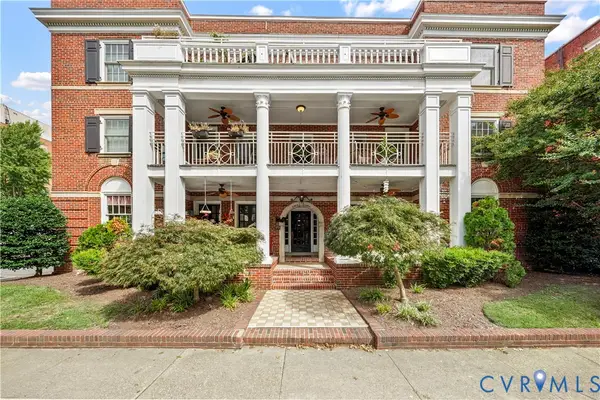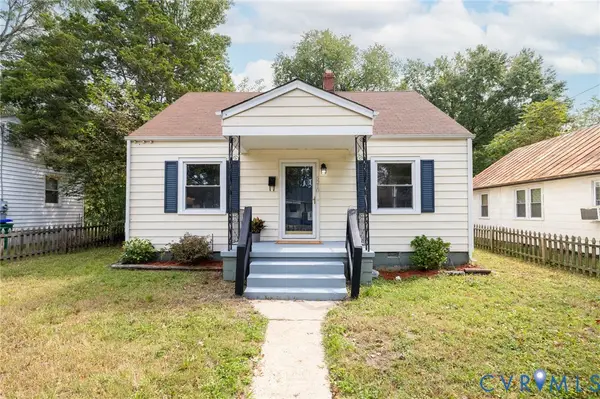1112 Roseneath Road #U1, Richmond, VA 23230
Local realty services provided by:Better Homes and Gardens Real Estate Base Camp
1112 Roseneath Road #U1,Richmond, VA 23230
$229,000
- 1 Beds
- 1 Baths
- 665 sq. ft.
- Condominium
- Pending
Listed by:reed wilson
Office:the wilson group
MLS#:2516539
Source:RV
Price summary
- Price:$229,000
- Price per sq. ft.:$344.36
- Monthly HOA dues:$325
About this home
This first floor condo located in the heart of Museum District and Scotts Addition is waiting for you! This building has 12 units, and #1 is all yours. Upon entering the main building door, you'll enjoy mail/package area, and large foyer. The condo is move in ready, and well maintained with hardwood floors throughout, modern kitchen w/ granite counters and great cabinet space for this size kitchen. The kitchen offers a bar counter for dining/relaxing or more. Living space offers large windows for natural light and high ceilings that leads into the bedroom. The bath includes modern fixtures, and tile shower. Unit also has stackable washer and dryer. The association dues includes water/trash/gas/sewer/common area maintenance. Don't miss your chance to be in one of the desirable areas that is close to downtown, Carytown, VCU, restaurants and brewerys in Scotts Addition, Interstates and more. Ready to step up your fitness game? You're across the street from Crunch Fitness highlighting all the area includes. Schedule your showing today
Contact an agent
Home facts
- Year built:1929
- Listing ID #:2516539
- Added:105 day(s) ago
- Updated:September 13, 2025 at 07:31 AM
Rooms and interior
- Bedrooms:1
- Total bathrooms:1
- Full bathrooms:1
- Living area:665 sq. ft.
Heating and cooling
- Cooling:Central Air
- Heating:Electric
Structure and exterior
- Roof:Flat
- Year built:1929
- Building area:665 sq. ft.
- Lot area:0.01 Acres
Schools
- High school:Thomas Jefferson
- Middle school:Albert Hill
- Elementary school:Lois-Harrison Jones
Utilities
- Water:Public
- Sewer:Public Sewer
Finances and disclosures
- Price:$229,000
- Price per sq. ft.:$344.36
- Tax amount:$1,932 (2024)
New listings near 1112 Roseneath Road #U1
- New
 $285,000Active1 beds 1 baths724 sq. ft.
$285,000Active1 beds 1 baths724 sq. ft.2814 Kensington Avenue #U11, Richmond, VA 23221
MLS# 2527059Listed by: SHAHEEN RUTH MARTIN & FONVILLE  $250,000Pending2 beds 1 baths925 sq. ft.
$250,000Pending2 beds 1 baths925 sq. ft.1613 Westhill Road, Richmond, VA 23226
MLS# 2524747Listed by: RE/MAX COMMONWEALTH- New
 $227,500Active2 beds 1 baths820 sq. ft.
$227,500Active2 beds 1 baths820 sq. ft.1416 Garber Street, Richmond, VA 23231
MLS# 2525920Listed by: JOYNER FINE PROPERTIES - Open Sat, 2 to 4pmNew
 $789,000Active4 beds 4 baths2,314 sq. ft.
$789,000Active4 beds 4 baths2,314 sq. ft.3228 Park Avenue, Richmond, VA 23221
MLS# 2526775Listed by: ERA WOODY HOGG & ASSOC - Open Sun, 12 to 2pmNew
 $205,000Active2 beds 1 baths750 sq. ft.
$205,000Active2 beds 1 baths750 sq. ft.5210 Waverly Avenue, Richmond, VA 23231
MLS# 2526852Listed by: RIVER FOX REALTY LLC - New
 $399,950Active3 beds 3 baths1,815 sq. ft.
$399,950Active3 beds 3 baths1,815 sq. ft.18 W 29th Street, Richmond, VA 23223
MLS# 2527014Listed by: HOMETOWN REALTY - New
 $349,000Active2 beds 1 baths930 sq. ft.
$349,000Active2 beds 1 baths930 sq. ft.1610 Grove Avenue #U10, Richmond, VA 23220
MLS# 2523454Listed by: LONG & FOSTER REALTORS - New
 $599,000Active4 beds 2 baths1,485 sq. ft.
$599,000Active4 beds 2 baths1,485 sq. ft.902 Greenway Lane, Richmond, VA 23226
MLS# 2527037Listed by: KELLER WILLIAMS REALTY - New
 $1,475,000Active6 beds 4 baths4,979 sq. ft.
$1,475,000Active6 beds 4 baths4,979 sq. ft.210 W Hillcrest Avenue, Richmond, VA 23226
MLS# 2524766Listed by: PROVIDENCE HILL REAL ESTATE - New
 $725,000Active3 beds 3 baths2,062 sq. ft.
$725,000Active3 beds 3 baths2,062 sq. ft.103 N Plum Street, Richmond, VA 23220
MLS# 2525257Listed by: SHAHEEN RUTH MARTIN & FONVILLE
