721 E Gladstone Avenue, Richmond, VA 23222
Local realty services provided by:Better Homes and Gardens Real Estate Native American Group
721 E Gladstone Avenue,Richmond, VA 23222
$175,000
- 3 Beds
- 1 Baths
- 1,303 sq. ft.
- Single family
- Active
Listed by:matt jarreau
Office:hometown realty
MLS#:2525304
Source:RV
Price summary
- Price:$175,000
- Price per sq. ft.:$134.31
About this home
Welcome to this amazing opportunity to own a 3 bed 1 bath with with 1,303SF in Highland Terrance in Richmond Blossoming Northside. Located around the corner from The Smokey Mug, Fuzzy Cactus, Ruby Scoops and many other shoppes and stores blocks away from this home and minutes to downtown. Enjoy a larger fenced in front and rear yard with a nice sized covered porch. Walk into a larger living room with hardwoods and Brick Fireplace flanked by transom windows and opening into the dining room. Nice sized kitchen with solid oak cabinets, gas cooking and plenty and counter top space. Larger mud room with a stack washer/dryer and makes for a perfect drop done. 2 Nice sized bedrooms on the 1st floor also feature hardwoods and share a full bath. Walk up to the impressive 2nd story perfect for a suite and features its own mini split offering separate heating and cooling. Stop by and see this one for yourself. Home is being sold as is where is.
Contact an agent
Home facts
- Year built:1936
- Listing ID #:2525304
- Added:5 day(s) ago
- Updated:September 17, 2025 at 04:51 PM
Rooms and interior
- Bedrooms:3
- Total bathrooms:1
- Full bathrooms:1
- Living area:1,303 sq. ft.
Heating and cooling
- Cooling:Zoned
- Heating:Electric, Heat Pump, Zoned
Structure and exterior
- Roof:Asphalt, Shingle
- Year built:1936
- Building area:1,303 sq. ft.
- Lot area:0.14 Acres
Schools
- High school:Thomas Jefferson
- Middle school:Henderson
- Elementary school:Barack Obama
Utilities
- Water:Public
- Sewer:Public Sewer
Finances and disclosures
- Price:$175,000
- Price per sq. ft.:$134.31
- Tax amount:$1,872 (2025)
New listings near 721 E Gladstone Avenue
- New
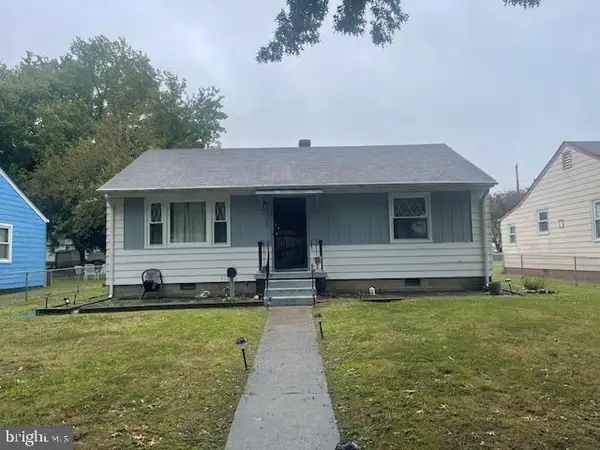 $235,000Active4 beds 2 baths1,182 sq. ft.
$235,000Active4 beds 2 baths1,182 sq. ft.3306 Utah Pl, RICHMOND, VA 23222
MLS# VARC2000756Listed by: SAMSON PROPERTIES - Open Sun, 12 to 2pmNew
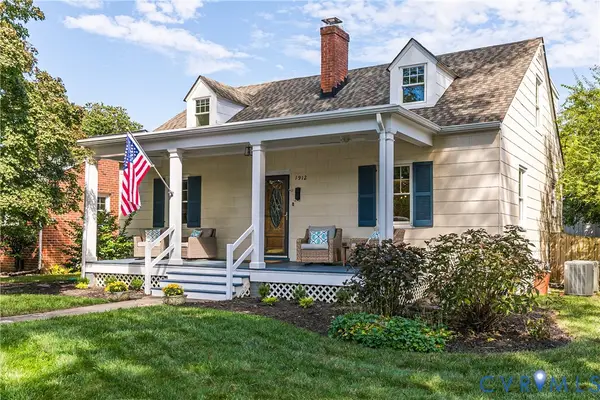 $490,000Active4 beds 2 baths2,128 sq. ft.
$490,000Active4 beds 2 baths2,128 sq. ft.1912 Seddon Road, Richmond, VA 23227
MLS# 2524317Listed by: PROVIDENCE HILL REAL ESTATE - New
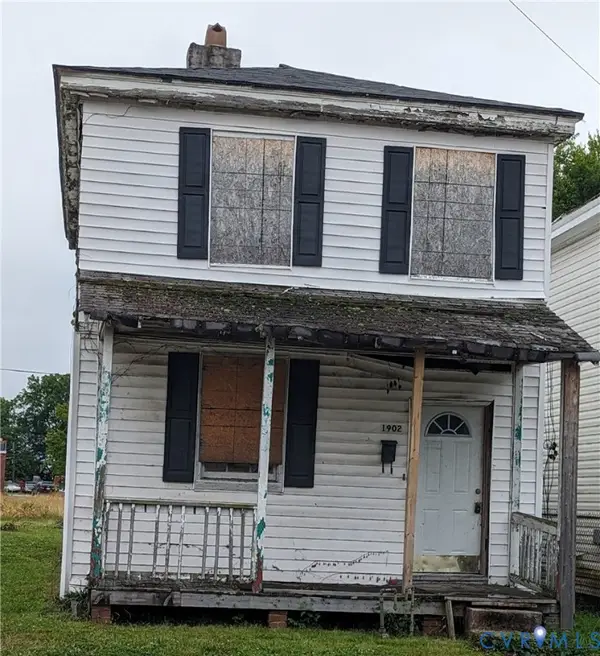 $129,000Active2 beds 2 baths1,313 sq. ft.
$129,000Active2 beds 2 baths1,313 sq. ft.1902 Bainbridge Street, Richmond, VA 23224
MLS# 2526054Listed by: UNITED REAL ESTATE RICHMOND - Open Sun, 1 to 3pmNew
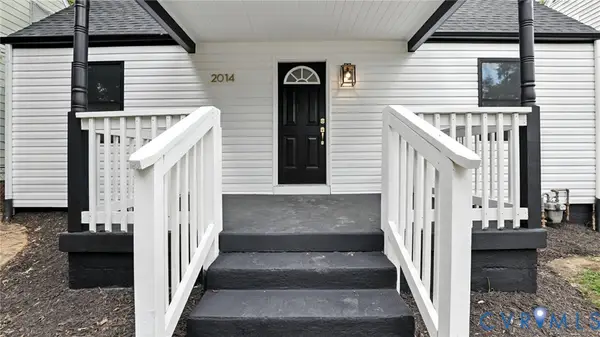 $299,000Active3 beds 4 baths1,789 sq. ft.
$299,000Active3 beds 4 baths1,789 sq. ft.2014 Edwards Avenue, Richmond, VA 23224
MLS# 2526275Listed by: REAL BROKER LLC - Open Sat, 2 to 4pmNew
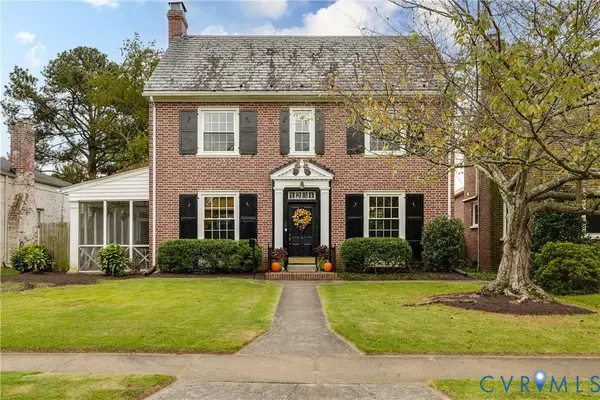 $599,950Active4 beds 2 baths1,696 sq. ft.
$599,950Active4 beds 2 baths1,696 sq. ft.1231 Windsor Avenue, Richmond, VA 23227
MLS# 2524095Listed by: PROVIDENCE HILL REAL ESTATE - New
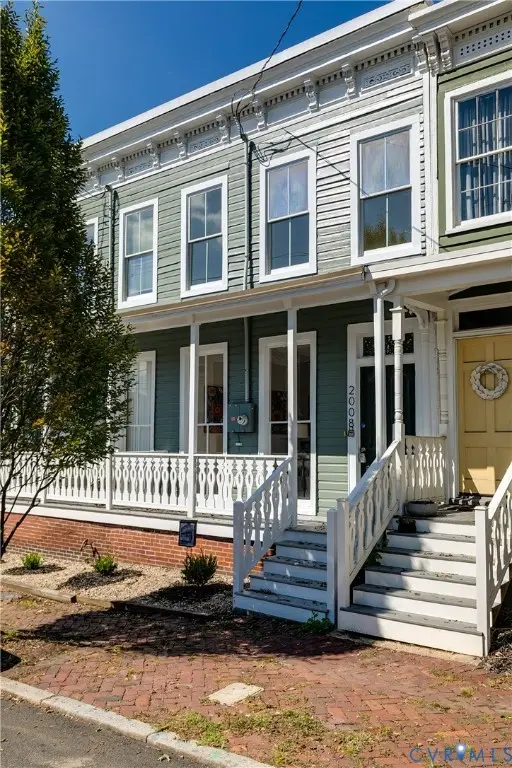 $399,950Active3 beds 4 baths1,512 sq. ft.
$399,950Active3 beds 4 baths1,512 sq. ft.2008 Venable Street, Richmond, VA 23223
MLS# 2525061Listed by: HOMETOWN REALTY - New
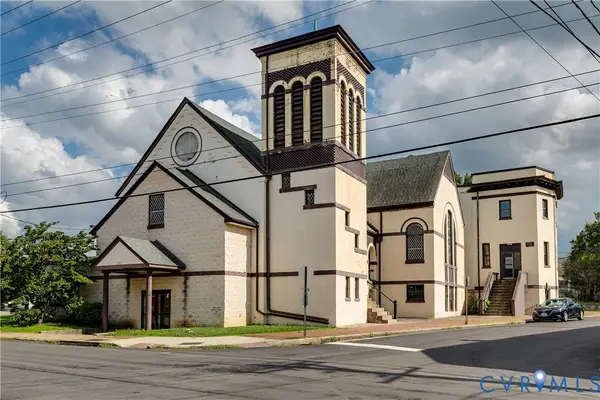 $1,250,000Active-- beds -- baths20,581 sq. ft.
$1,250,000Active-- beds -- baths20,581 sq. ft.2101 Venable Street, Richmond, VA 23223
MLS# 2525575Listed by: HOMETOWN REALTY - Open Sat, 11am to 12:30pmNew
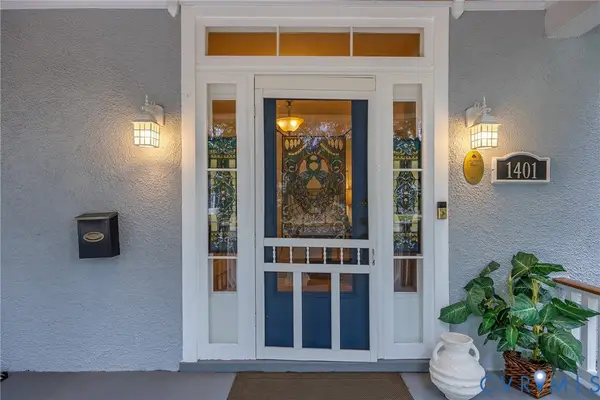 $495,000Active4 beds 2 baths1,802 sq. ft.
$495,000Active4 beds 2 baths1,802 sq. ft.1401 W Laburnum Avenue, Richmond, VA 23227
MLS# 2523857Listed by: LIZ MOORE & ASSOCIATES - Open Sun, 12 to 2pmNew
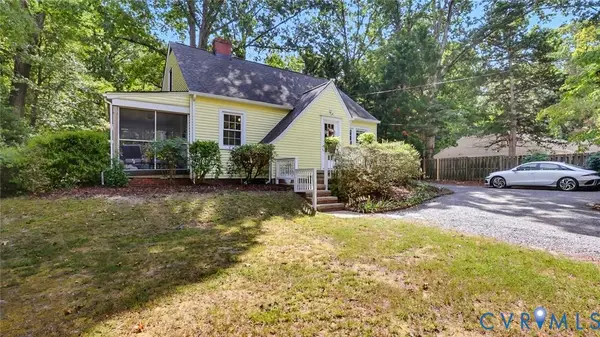 $370,000Active3 beds 2 baths1,566 sq. ft.
$370,000Active3 beds 2 baths1,566 sq. ft.6109 Bliley Road, Richmond, VA 23225
MLS# 2525496Listed by: EXP REALTY LLC - New
 $339,000Active2 beds -- baths1,314 sq. ft.
$339,000Active2 beds -- baths1,314 sq. ft.606 N 23rd St, RICHMOND, VA 23223
MLS# VARC2000754Listed by: SAMSON PROPERTIES
