7654 Cherokee Road, Richmond, VA 23225
Local realty services provided by:Better Homes and Gardens Real Estate Base Camp
7654 Cherokee Road,Richmond, VA 23225
$599,990
- 3 Beds
- 2 Baths
- 2,075 sq. ft.
- Single family
- Pending
Listed by: jenny maraghy
Office: compass
MLS#:2512528
Source:RV
Price summary
- Price:$599,990
- Price per sq. ft.:$289.15
About this home
Welcome to your dream home in the heart of Stratford Hills! This recently renovated 3-bedroom, 2-full-bath ranch beautifully blends modern upgrades with inviting charm - all on one level. Step inside to discover a living room anchored by sleek mantle where natural light floods stylish living spaces, creating an atmosphere of warmth and comfort. The thoughtfully updated modern kitchen is a standout feature, showcasing elegant Quartz countertops, cabinetry, and sleek appliances, perfect for both everyday cooking and entertaining. Just off the kitchen, the cozy dining area offers a welcoming space for family meals or dinner parties. All three bedrooms are generously sized, offering peaceful retreats with ample closet space and serene views. The primary suite includes a fully renovated private bath with contemporary fixtures and finishes and a walk-in closet, while the second full bathroom is equally updated and well-appointed. This home’s recent renovations extend throughout, including a new laundry room, fresh paint, updated flooring, and modern lighting fixtures that enhance both style and functionality. Step outside to enjoy the large backyard as the home sits on over half an acre—ideal for relaxing, gardening, or entertaining guests. This home is close to parks, schools, shopping, and commuter routes—schedule your visit today!
Contact an agent
Home facts
- Year built:1955
- Listing ID #:2512528
- Added:152 day(s) ago
- Updated:November 12, 2025 at 08:55 AM
Rooms and interior
- Bedrooms:3
- Total bathrooms:2
- Full bathrooms:2
- Living area:2,075 sq. ft.
Heating and cooling
- Cooling:Electric, Heat Pump
- Heating:Electric, Heat Pump, Propane
Structure and exterior
- Roof:Composition, Shingle
- Year built:1955
- Building area:2,075 sq. ft.
- Lot area:0.54 Acres
Schools
- High school:Huguenot
- Middle school:Lucille Brown
- Elementary school:Southampton
Utilities
- Water:Public
- Sewer:Public Sewer
Finances and disclosures
- Price:$599,990
- Price per sq. ft.:$289.15
- Tax amount:$5,064 (2024)
New listings near 7654 Cherokee Road
- New
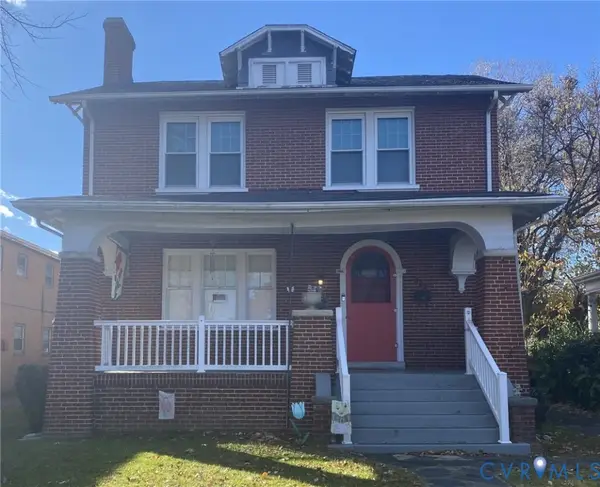 $396,830Active4 beds 1 baths1,624 sq. ft.
$396,830Active4 beds 1 baths1,624 sq. ft.4322 Chamberlayne Avenue, Richmond, VA 23227
MLS# 2531191Listed by: ICON REALTY GROUP - New
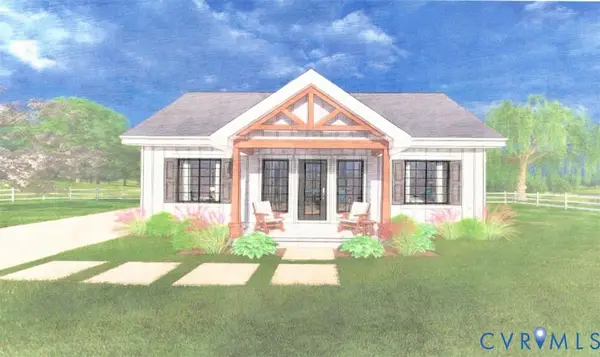 $399,950Active3 beds 2 baths1,180 sq. ft.
$399,950Active3 beds 2 baths1,180 sq. ft.1315 Williamsburg Road, Richmond, VA 23231
MLS# 2530984Listed by: HOMETOWN REALTY - New
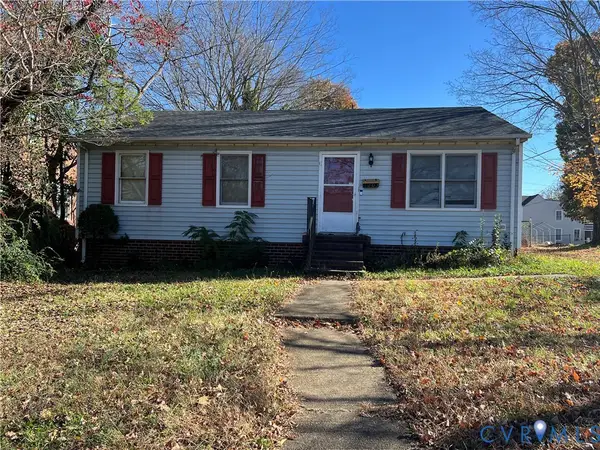 $200,000Active3 beds 2 baths988 sq. ft.
$200,000Active3 beds 2 baths988 sq. ft.5203 Wingfield Street, Henrico, VA 23231
MLS# 2531224Listed by: UNITED REAL ESTATE RICHMOND - New
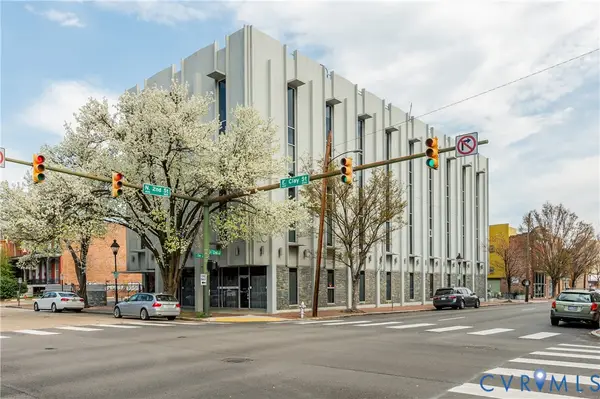 $350,000Active2 beds 2 baths1,148 sq. ft.
$350,000Active2 beds 2 baths1,148 sq. ft.112 E Clay Street #U2C, Richmond, VA 23219
MLS# 2530912Listed by: LONG & FOSTER REALTORS - New
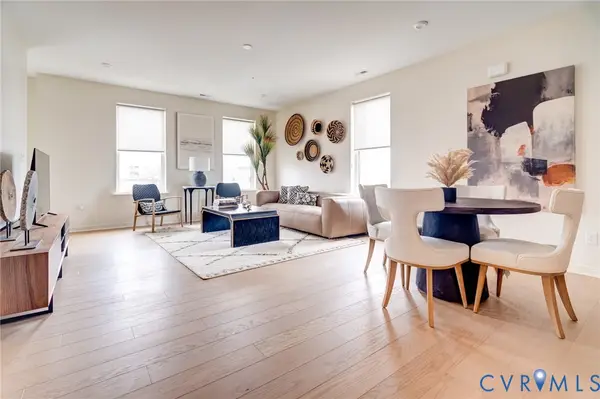 $549,855Active3 beds 3 baths2,516 sq. ft.
$549,855Active3 beds 3 baths2,516 sq. ft.3436-4A Carlton Street #4-4A, Richmond, VA 23230
MLS# 2531217Listed by: LONG & FOSTER REALTORS - New
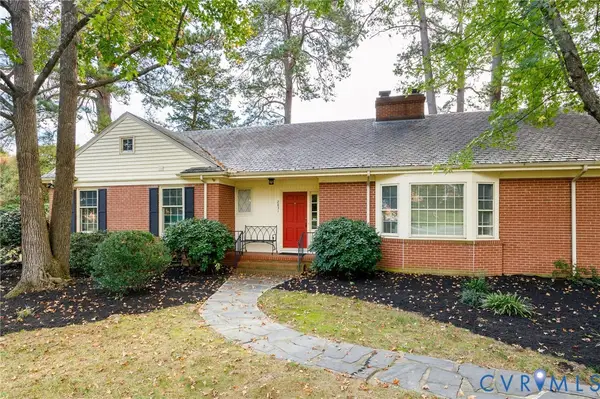 $625,000Active3 beds 3 baths2,314 sq. ft.
$625,000Active3 beds 3 baths2,314 sq. ft.2831 Braidwood Road, Richmond, VA 23225
MLS# 2529835Listed by: PROVIDENCE HILL REAL ESTATE - New
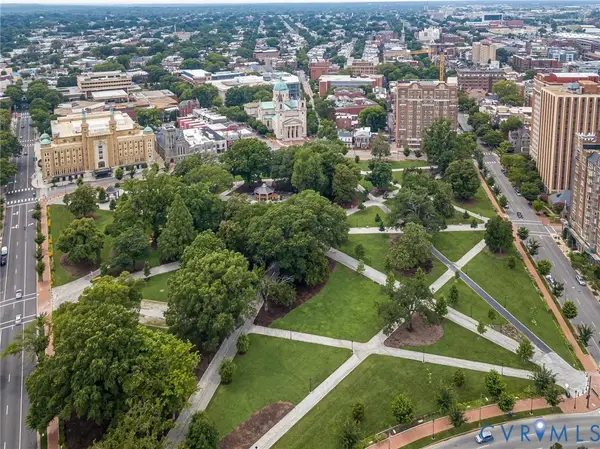 $525,000Active3 beds 2 baths1,879 sq. ft.
$525,000Active3 beds 2 baths1,879 sq. ft.612 W Franklin Street #11B, Richmond, VA 23220
MLS# 2530808Listed by: THE STEELE GROUP - New
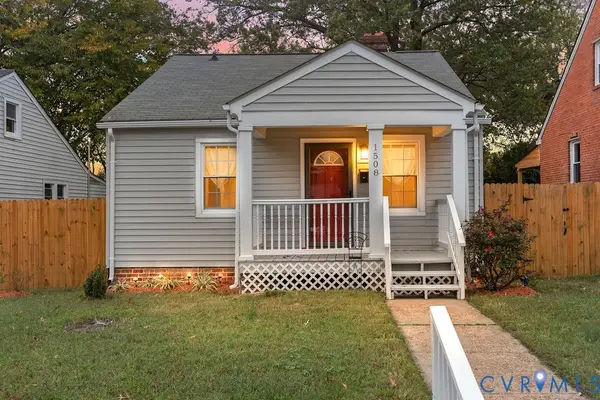 $229,000Active2 beds 1 baths816 sq. ft.
$229,000Active2 beds 1 baths816 sq. ft.1508 N 20th Street, Richmond, VA 23223
MLS# 2531190Listed by: ICON REALTY GROUP - Open Sun, 1 to 3pmNew
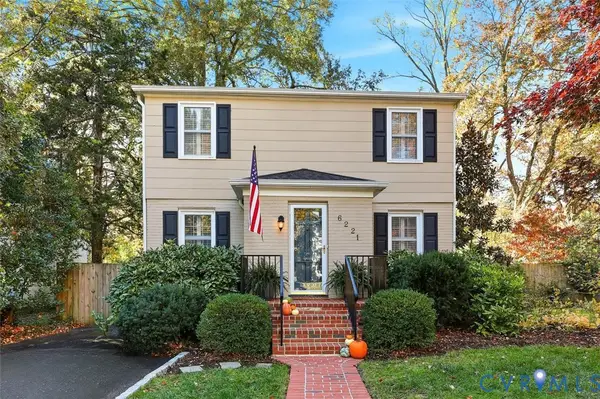 $589,000Active3 beds 2 baths1,711 sq. ft.
$589,000Active3 beds 2 baths1,711 sq. ft.6221 Dustin Drive, Richmond, VA 23226
MLS# 2530735Listed by: NAPIER REALTORS ERA 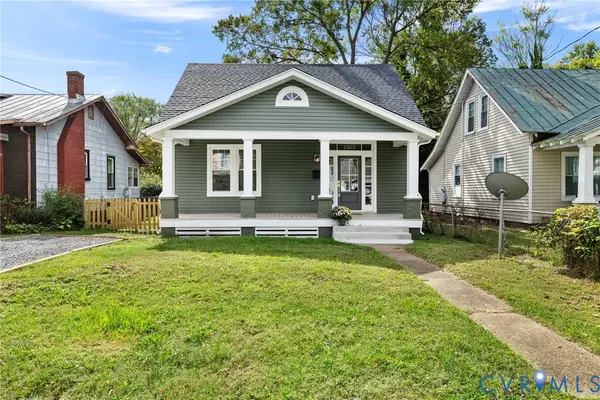 $299,950Pending3 beds 2 baths1,386 sq. ft.
$299,950Pending3 beds 2 baths1,386 sq. ft.1503 Nelson Street, Richmond, VA 23231
MLS# 2531020Listed by: BRUSH REALTY LLC
