5906-d Bayshire Rd, Springfield, VA 22152
Local realty services provided by:Better Homes and Gardens Real Estate Cassidon Realty
5906-d Bayshire Rd,Springfield, VA 22152
$335,000
- 2 Beds
- 1 Baths
- 978 sq. ft.
- Condominium
- Active
Listed by:casey t stauffer
Office:samson properties
MLS#:VAFX2268278
Source:BRIGHTMLS
Price summary
- Price:$335,000
- Price per sq. ft.:$342.54
About this home
Nestled in the highly desirable Cardinal Forest neighborhood, this 2-bedroom, 1-bath condo offers the perfect blend of comfort, convenience, and community! Enjoy easy main-level access and a spacious open floor plan, complete with an updated kitchen featuring granite countertops and newer cabinets and appliances. The large primary bedroom includes a walk-in closet, while a private balcony provides a quiet outdoor retreat. One assigned parking space plus an abundance of visitor parking ensure easy access for you and your guests.
The condo fee covers parking, water, sewer, gas, and exterior maintenance, along with access to community amenities such as pools, tennis courts, parks, and playgrounds. Ideally located near shopping, dining, and entertainment—with quick access to bus service, VRE, Metro, I-95, and I-395—this home also falls within the coveted West Springfield High School pyramid. Don’t miss the opportunity to make this Cardinal Forest gem your new home!
Contact an agent
Home facts
- Year built:1968
- Listing ID #:VAFX2268278
- Added:13 day(s) ago
- Updated:October 02, 2025 at 01:39 PM
Rooms and interior
- Bedrooms:2
- Total bathrooms:1
- Full bathrooms:1
- Living area:978 sq. ft.
Heating and cooling
- Cooling:Central A/C
- Heating:90% Forced Air, Natural Gas
Structure and exterior
- Roof:Shingle
- Year built:1968
- Building area:978 sq. ft.
Schools
- High school:WEST SPRINGFIELD
Utilities
- Water:Public
- Sewer:Public Sewer
Finances and disclosures
- Price:$335,000
- Price per sq. ft.:$342.54
- Tax amount:$3,668 (2025)
New listings near 5906-d Bayshire Rd
- New
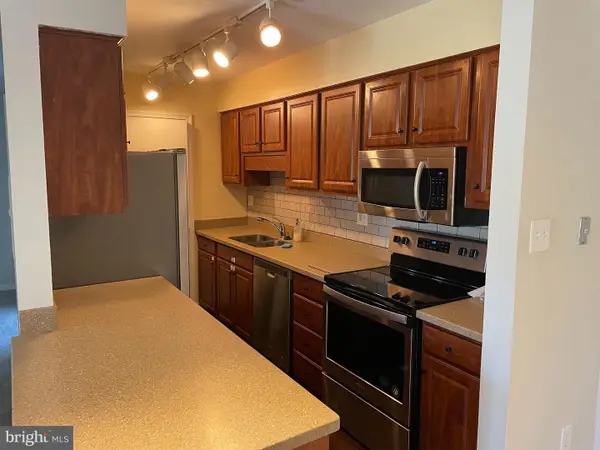 $310,000Active2 beds 1 baths961 sq. ft.
$310,000Active2 beds 1 baths961 sq. ft.5800-e Torington Dr #836, SPRINGFIELD, VA 22152
MLS# VAFX2272706Listed by: JOBIN REALTY - New
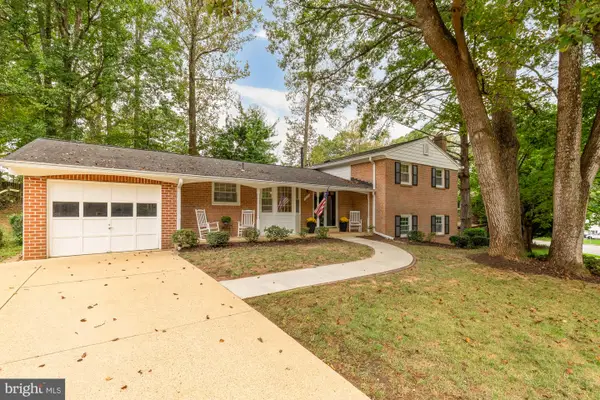 $825,000Active5 beds 4 baths2,925 sq. ft.
$825,000Active5 beds 4 baths2,925 sq. ft.9107 Joyce Phillip Ct, SPRINGFIELD, VA 22153
MLS# VAFX2269016Listed by: COMPASS 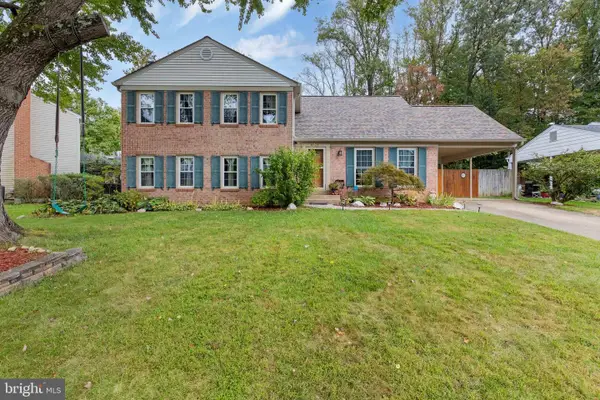 $901,000Pending6 beds 4 baths1,934 sq. ft.
$901,000Pending6 beds 4 baths1,934 sq. ft.8715 Etta Dr, SPRINGFIELD, VA 22152
MLS# VAFX2272370Listed by: KW UNITED- Coming Soon
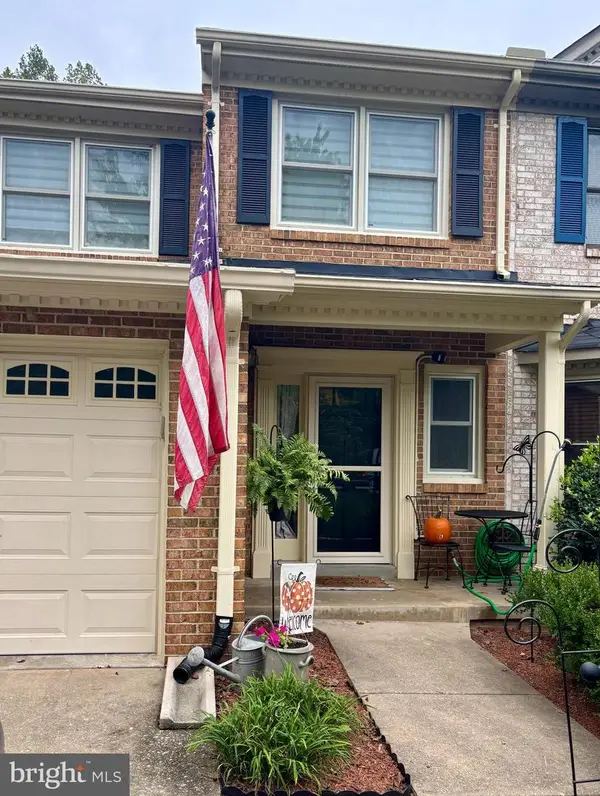 $730,000Coming Soon3 beds 4 baths
$730,000Coming Soon3 beds 4 baths7917 Valleyfield Dr, SPRINGFIELD, VA 22153
MLS# VAFX2269482Listed by: COLDWELL BANKER REALTY - Coming SoonOpen Sun, 1 to 3pm
 $775,000Coming Soon4 beds 3 baths
$775,000Coming Soon4 beds 3 baths8000 Lady Lewis Ct, SPRINGFIELD, VA 22153
MLS# VAFX2270248Listed by: HOMESMART - New
 $485,000Active3 beds 4 baths1,584 sq. ft.
$485,000Active3 beds 4 baths1,584 sq. ft.7385 Jiri Woods Ct, SPRINGFIELD, VA 22153
MLS# VAFX2269874Listed by: SAMSON PROPERTIES - Coming Soon
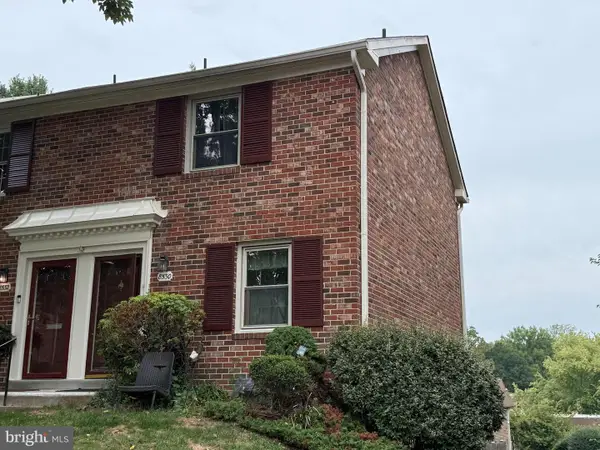 $399,900Coming Soon3 beds 2 baths
$399,900Coming Soon3 beds 2 baths8530 Barrington Ct #938, SPRINGFIELD, VA 22152
MLS# VAFX2270582Listed by: EXP REALTY, LLC - New
 $920,000Active4 beds 4 baths2,339 sq. ft.
$920,000Active4 beds 4 baths2,339 sq. ft.5511 Callander Dr, SPRINGFIELD, VA 22151
MLS# VAFX2268960Listed by: RE/MAX GATEWAY, LLC - Open Sat, 2 to 4pmNew
 $550,000Active3 beds 3 baths1,682 sq. ft.
$550,000Active3 beds 3 baths1,682 sq. ft.7719 Durer Ct, SPRINGFIELD, VA 22153
MLS# VAFX2269964Listed by: SAMSON PROPERTIES - Coming SoonOpen Sun, 1 to 3pm
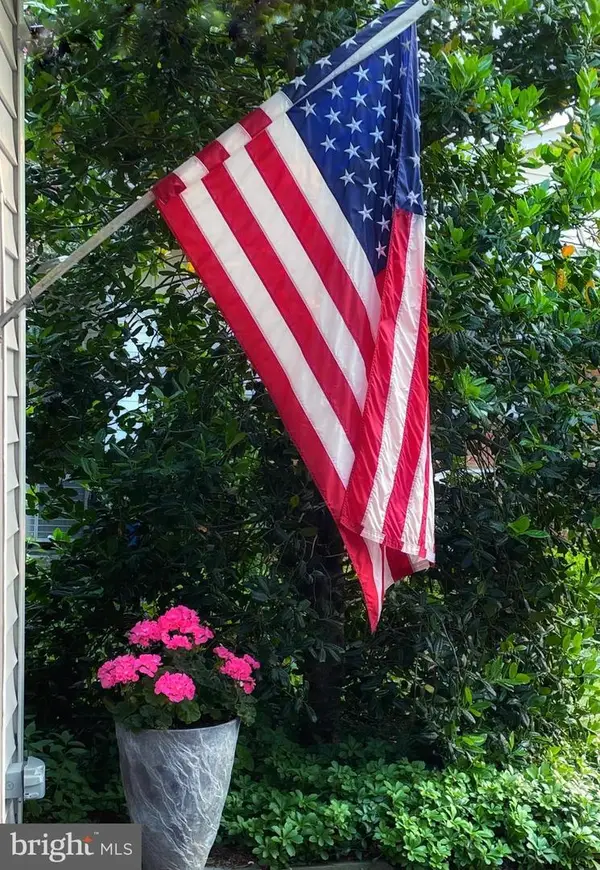 $859,900Coming Soon4 beds 4 baths
$859,900Coming Soon4 beds 4 baths9101 Rural Plains Pl, SPRINGFIELD, VA 22153
MLS# VAFX2269522Listed by: SAMSON PROPERTIES
