7761 Asterella Ct, Springfield, VA 22152
Local realty services provided by:Better Homes and Gardens Real Estate Cassidon Realty
Listed by:dolgor ploetz
Office:classic realty ltd
MLS#:VAFX2254204
Source:BRIGHTMLS
Price summary
- Price:$650,000
- Price per sq. ft.:$361.11
- Monthly HOA dues:$152
About this home
🏡 Beautifully Updated Townhome in Prime West Springfield Location
Welcome to your new home in the sought-after Daventry Community! Perfectly located just minutes from I-495/I-395, the Metro, Springfield Town Center, Costco, Whole Foods, and Trader Joe’s—this home offers both unbeatable convenience and top-rated schools (West Springfield Elementary, Irving Middle, and West Springfield High).
✨ Features You’ll Love
3 levels of living space with gleaming hardwood floors and brand-new carpet upstairs
3 bedrooms, 2.5 baths, plus a 1-car garage
Soaring vaulted ceilings upstairs for an airy, open feel
Fully finished walk-out basement for family room, office, or guest space
Spacious 2-level deck overlooking trees—perfect for entertaining or relaxing
🛠️ Recent Updates
New HVAC system (2023)
New washer & dryer (2024)
New basement windows (2023)
Freshly installed carpet upstairs (2024)
Freshly painted throughout, including garage floor
🌿 Lifestyle & Community
Enjoy beautiful nature trails just steps away—for hiking, jogging, and peaceful walks
Access to Daventry pool, playgrounds, and amenities
One reserved parking spot + plenty of additional parking for guests
🎥 Extras
Explore 37 photos and a video tour to experience the home in detail
This home truly blends comfort, style, and location—making it a rare find in West Springfield.
📍 Schedule your showing today before it’s gone!
Contact an agent
Home facts
- Year built:1984
- Listing ID #:VAFX2254204
- Added:89 day(s) ago
- Updated:October 01, 2025 at 07:32 AM
Rooms and interior
- Bedrooms:3
- Total bathrooms:3
- Full bathrooms:2
- Half bathrooms:1
- Living area:1,800 sq. ft.
Heating and cooling
- Cooling:Central A/C
- Heating:90% Forced Air, Natural Gas
Structure and exterior
- Roof:Shingle
- Year built:1984
- Building area:1,800 sq. ft.
- Lot area:0.04 Acres
Schools
- High school:WEST SPRINGFIELD
- Middle school:KEENE MILL
- Elementary school:WEST SPRINGFIELD
Utilities
- Water:Public
- Sewer:Public Septic, Public Sewer
Finances and disclosures
- Price:$650,000
- Price per sq. ft.:$361.11
- Tax amount:$5,389 (2024)
New listings near 7761 Asterella Ct
- Coming Soon
 $775,000Coming Soon4 beds 3 baths
$775,000Coming Soon4 beds 3 baths8000 Lady Lewis Ct, SPRINGFIELD, VA 22153
MLS# VAFX2270248Listed by: HOMESMART - New
 $485,000Active3 beds 4 baths1,584 sq. ft.
$485,000Active3 beds 4 baths1,584 sq. ft.7385 Jiri Woods Ct, SPRINGFIELD, VA 22153
MLS# VAFX2269874Listed by: SAMSON PROPERTIES - Coming Soon
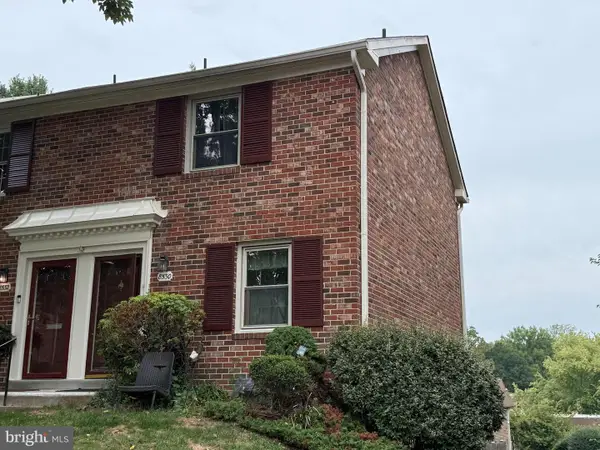 $399,900Coming Soon3 beds 2 baths
$399,900Coming Soon3 beds 2 baths8530 Barrington Ct #938, SPRINGFIELD, VA 22152
MLS# VAFX2270582Listed by: EXP REALTY, LLC - New
 $920,000Active4 beds 4 baths2,339 sq. ft.
$920,000Active4 beds 4 baths2,339 sq. ft.5511 Callander Dr, SPRINGFIELD, VA 22151
MLS# VAFX2268960Listed by: RE/MAX GATEWAY, LLC - Open Sat, 2 to 4pmNew
 $550,000Active3 beds 3 baths1,682 sq. ft.
$550,000Active3 beds 3 baths1,682 sq. ft.7719 Durer Ct, SPRINGFIELD, VA 22153
MLS# VAFX2269964Listed by: SAMSON PROPERTIES - Coming SoonOpen Sun, 1 to 3pm
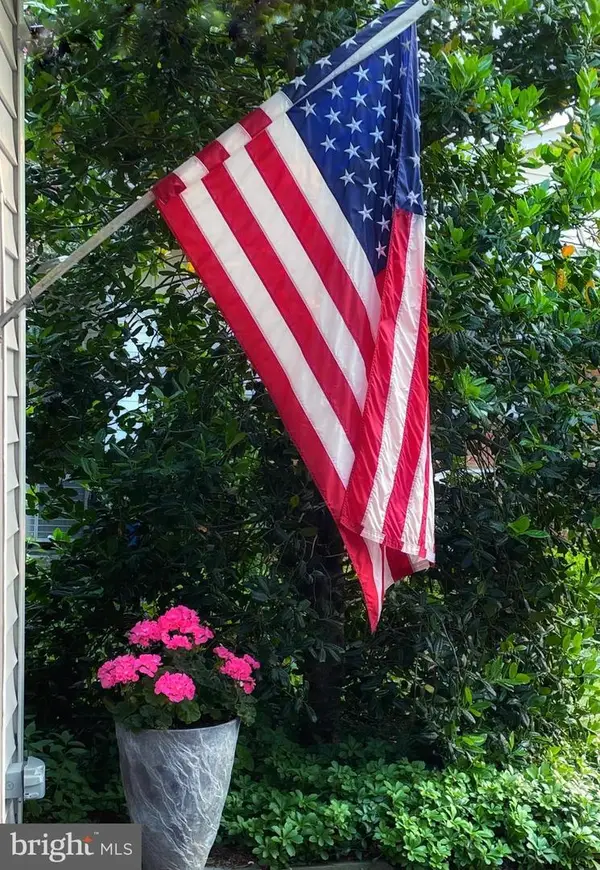 $859,900Coming Soon4 beds 4 baths
$859,900Coming Soon4 beds 4 baths9101 Rural Plains Pl, SPRINGFIELD, VA 22153
MLS# VAFX2269522Listed by: SAMSON PROPERTIES - Coming Soon
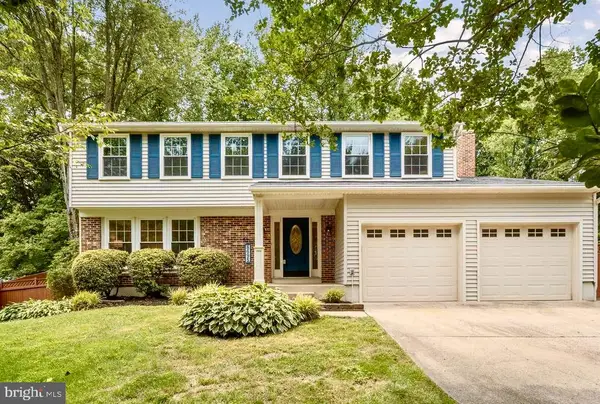 $869,000Coming Soon4 beds 4 baths
$869,000Coming Soon4 beds 4 baths8695 Young Ct, SPRINGFIELD, VA 22153
MLS# VAFX2270110Listed by: RE/MAX GATEWAY, LLC - New
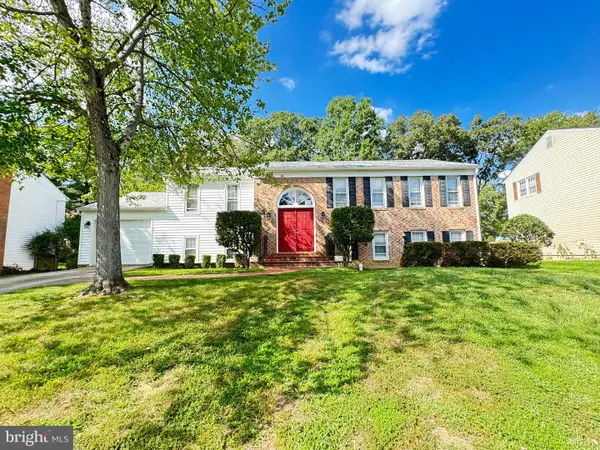 $749,900Active5 beds 3 baths2,682 sq. ft.
$749,900Active5 beds 3 baths2,682 sq. ft.7918 Edinburgh Dr, SPRINGFIELD, VA 22153
MLS# VAFX2270046Listed by: D.S.A. PROPERTIES & INVESTMENTS LLC - New
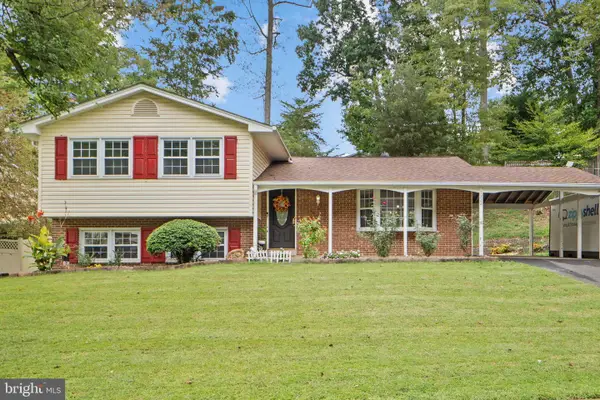 $785,000Active4 beds 3 baths1,805 sq. ft.
$785,000Active4 beds 3 baths1,805 sq. ft.7222 Willow Oak Pl, SPRINGFIELD, VA 22153
MLS# VAFX2269958Listed by: LONG & FOSTER REAL ESTATE, INC. 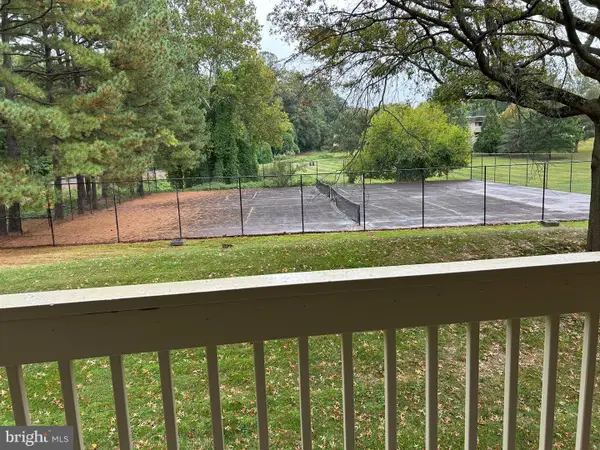 $210,000Pending1 beds 1 baths675 sq. ft.
$210,000Pending1 beds 1 baths675 sq. ft.5802 Royal Dr #m, SPRINGFIELD, VA 22152
MLS# VAFX2269950Listed by: SAMSON PROPERTIES
