108 Tacketts Mill Rd, STAFFORD, VA 22556
Local realty services provided by:Better Homes and Gardens Real Estate Valley Partners
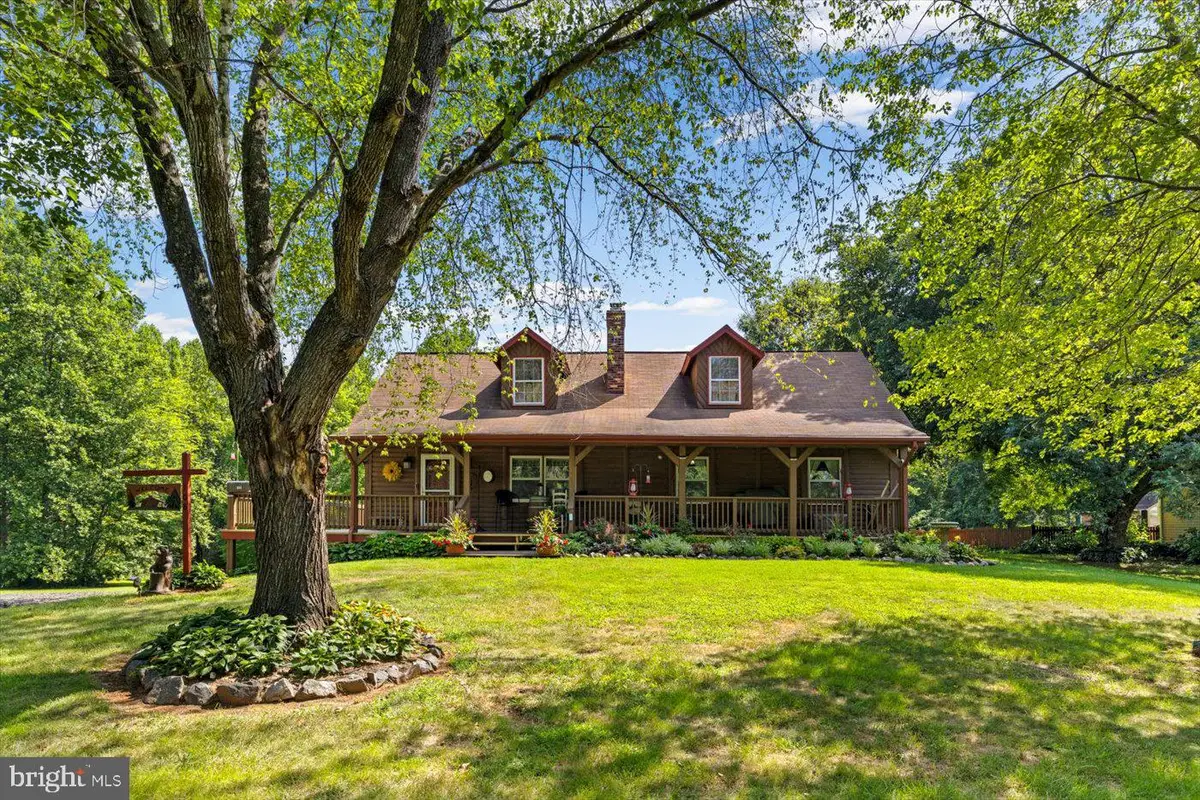
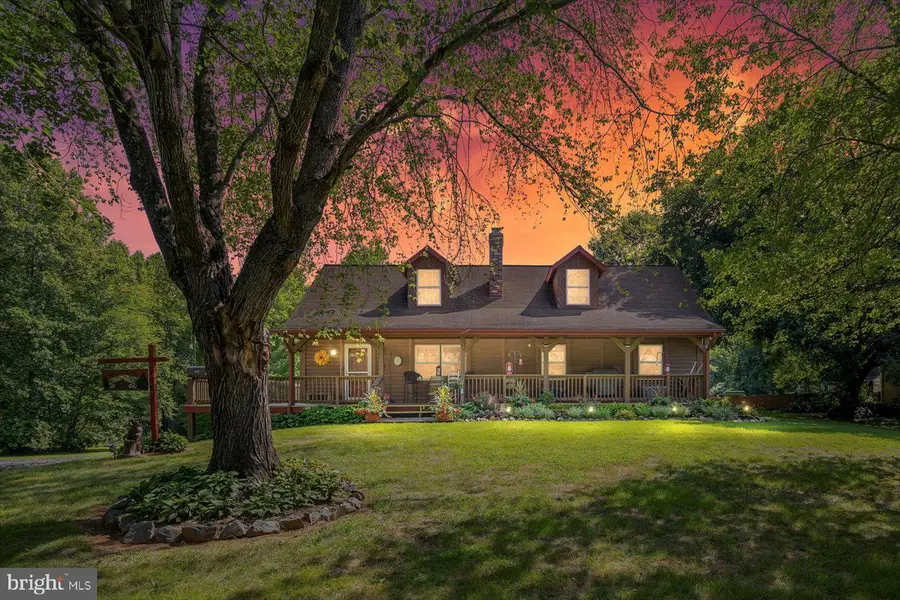
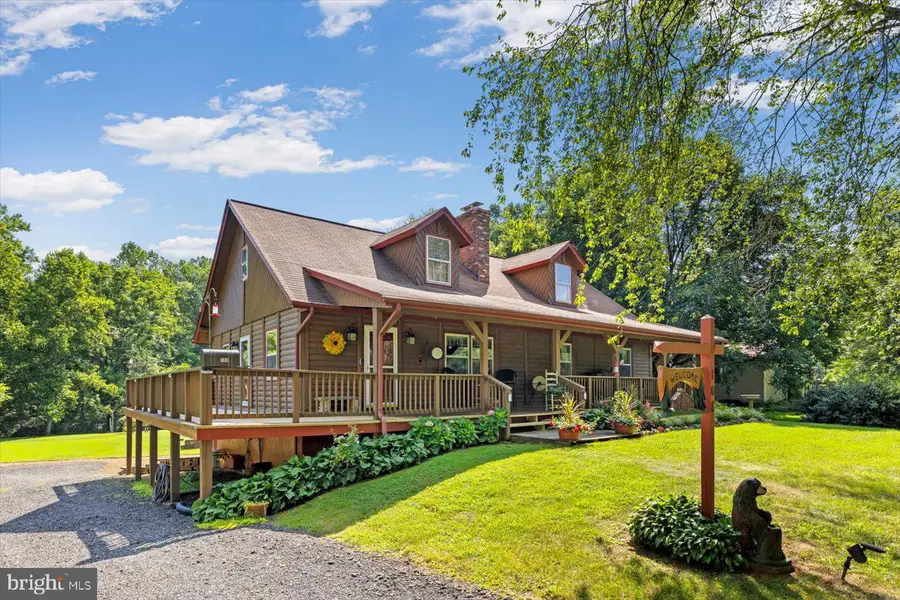
108 Tacketts Mill Rd,STAFFORD, VA 22556
$480,000
- 3 Beds
- 2 Baths
- 2,144 sq. ft.
- Single family
- Pending
Listed by:algernon gardiner jr.
Office:coldwell banker elite
MLS#:VAST2041184
Source:BRIGHTMLS
Price summary
- Price:$480,000
- Price per sq. ft.:$223.88
About this home
Welcome to this one-of-a-kind 3-bedroom, 1.5-bath log home nestled on a quiet road in the heart of Stafford. Set on a lush 1-acre lot, this beautifully maintained home offers the perfect balance of rustic charm, modern updates, and outdoor serenity. As you arrive, you're greeted by a picture-perfect setting with green grass stretching across the spacious yard, mature trees offering shade and privacy, and the rich wood tones of the log exterior that instantly feel like home. Step inside to a warm and inviting living room where hardwood floors flow throughout, adding timeless character. A wood-burning stove anchors the family room, creating the perfect space to unwind on chilly evenings. Large windows invite natural light in and frame views of the surrounding nature, while custom paint accents each room with personality. The updated kitchen features granite countertops, modern cabinetry, and stainless-steel appliances, making it as functional as it is beautiful. Whether you're making a quick breakfast or preparing a full holiday meal, the space is designed for ease and style. All three bedrooms are generously sized, with newer hardwood flooring underfoot and views of the surrounding trees, giving each room a peaceful, private feel. The main-level bathroom has been thoughtfully updated to combine function and classic style. It features durable ceramic tile flooring, a walk- in shower, a vintage clawfoot tub, and two sinks. Downstairs, the partially finished basement provides flexible space for a rec room, office, or hobby area—and features another wood-burning stove for added warmth and ambiance. Step outside to the freshly stained 12x20 pressure-treated deck with wide 48” stairs, perfect for grilling, entertaining, or simply soaking in the quiet, natural surroundings. The oversized garage (25 feet deep and 20 feet wide) provides ample space for parking, projects, or storage. A dedicated side circuit panel makes the home generator-ready for added convenience. A brand new 50-gallon water heater installed in July 2025 and an upgraded HVAC system replaced in 2024 for year-round comfort, efficiency, and peace of mind. Located in an established, peaceful part of Stafford, you’ll enjoy the feeling of being tucked away—yet remain close to major commuter routes, local entertainment, and outdoor recreation. Perfectly positioned with quick back road access into all that Prince William County offers, and moments from Stafford's growing array of shops, dining, and services—this location truly connects you to it all. With its inviting charm, modern upgrades, and wide-open green space, this log home offers more than just a place to live—it offers a lifestyle. Come see for yourself and fall in love with everything this property has to offer.
Contact an agent
Home facts
- Year built:1983
- Listing Id #:VAST2041184
- Added:18 day(s) ago
- Updated:August 18, 2025 at 07:47 AM
Rooms and interior
- Bedrooms:3
- Total bathrooms:2
- Full bathrooms:1
- Half bathrooms:1
- Living area:2,144 sq. ft.
Heating and cooling
- Cooling:Central A/C
- Heating:Electric, Heat Pump(s)
Structure and exterior
- Roof:Composite
- Year built:1983
- Building area:2,144 sq. ft.
- Lot area:1 Acres
Utilities
- Water:Well
- Sewer:Private Septic Tank
Finances and disclosures
- Price:$480,000
- Price per sq. ft.:$223.88
- Tax amount:$2,787 (2024)
New listings near 108 Tacketts Mill Rd
- Coming SoonOpen Sat, 12 to 2pm
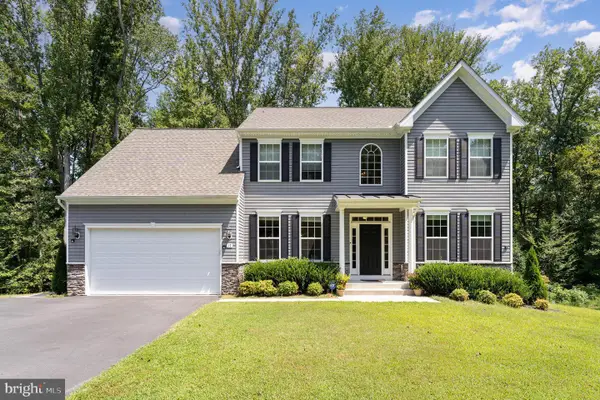 $750,000Coming Soon6 beds 4 baths
$750,000Coming Soon6 beds 4 baths17 Accokeek View Ln, STAFFORD, VA 22554
MLS# VAST2041714Listed by: AT YOUR SERVICE REALTY - Coming Soon
 $450,000Coming Soon3 beds 4 baths
$450,000Coming Soon3 beds 4 baths707 Galway Ln, STAFFORD, VA 22554
MLS# VAST2041942Listed by: EXP REALTY, LLC - New
 $799,900Active5 beds 4 baths5,184 sq. ft.
$799,900Active5 beds 4 baths5,184 sq. ft.104 Dent Rd, STAFFORD, VA 22554
MLS# VAST2041948Listed by: CENTURY 21 REDWOOD REALTY - Coming SoonOpen Sat, 12 to 2pm
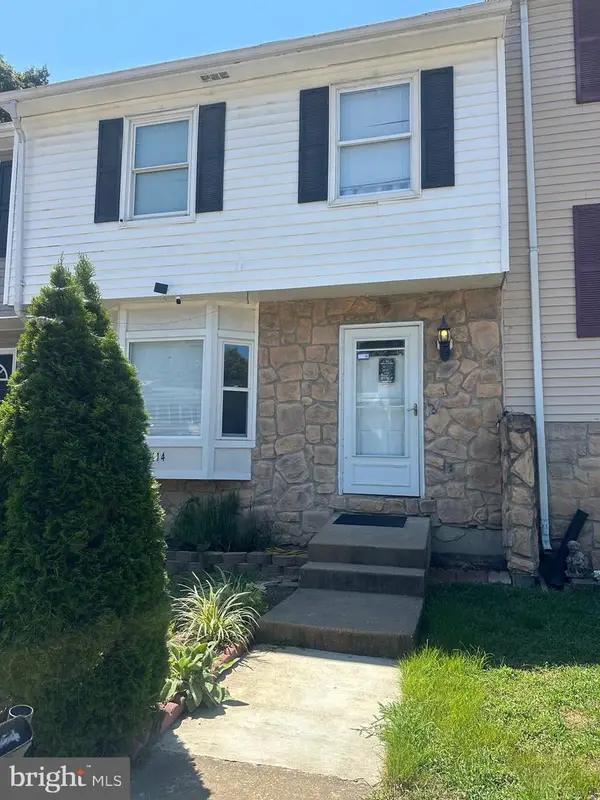 $385,000Coming Soon3 beds 4 baths
$385,000Coming Soon3 beds 4 baths114 Austin Ct, STAFFORD, VA 22554
MLS# VAST2041936Listed by: CITY REALTY - Coming Soon
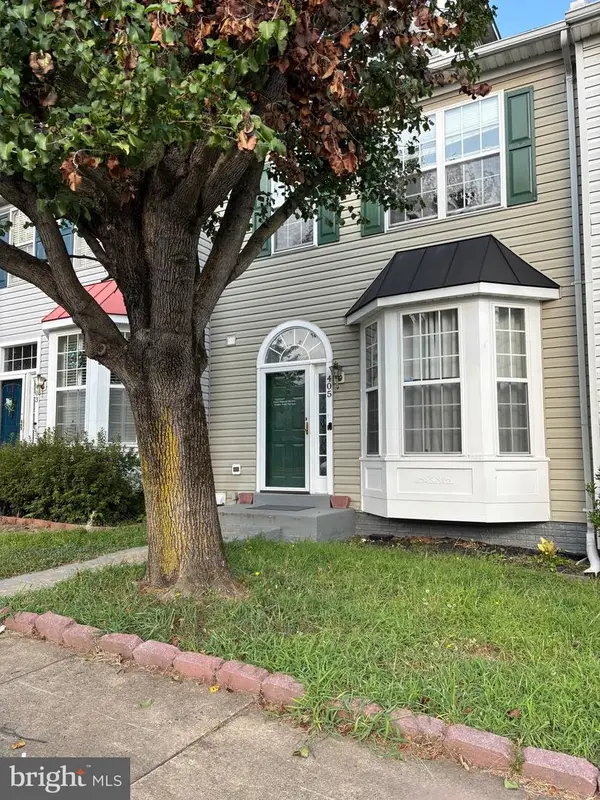 $445,000Coming Soon4 beds 4 baths
$445,000Coming Soon4 beds 4 baths405 Hatchers Run Ct, STAFFORD, VA 22554
MLS# VAST2041862Listed by: REAL BROKER, LLC - New
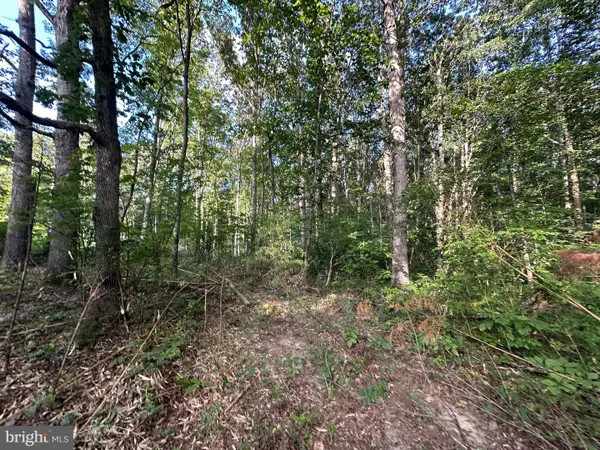 $114,000Active1 Acres
$114,000Active1 Acres230 Tacketts Mill Rd, STAFFORD, VA 22556
MLS# VAST2041926Listed by: EXP REALTY, LLC - Coming SoonOpen Sun, 1 to 4pm
 $930,000Coming Soon5 beds 4 baths
$930,000Coming Soon5 beds 4 baths227 Brafferton Blvd, STAFFORD, VA 22554
MLS# VAST2041814Listed by: CENTURY 21 REDWOOD REALTY - New
 $595,000Active4 beds 3 baths2,288 sq. ft.
$595,000Active4 beds 3 baths2,288 sq. ft.4 Macgregor Ridge Rd, STAFFORD, VA 22554
MLS# VAST2041788Listed by: HUWAR & ASSOCIATES, INC - New
 $389,000Active3 beds 3 baths1,206 sq. ft.
$389,000Active3 beds 3 baths1,206 sq. ft.511 Sedgwick Ct, STAFFORD, VA 22554
MLS# VAST2041906Listed by: JOYNER FINE PROPERTIES, INC. - New
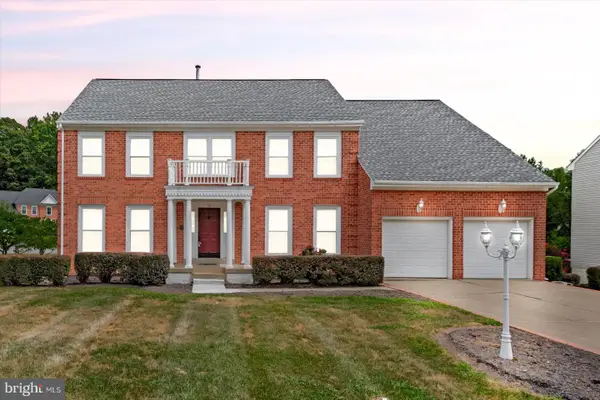 $749,500Active5 beds 4 baths3,476 sq. ft.
$749,500Active5 beds 4 baths3,476 sq. ft.10 Sarasota Dr, STAFFORD, VA 22554
MLS# VAST2041834Listed by: BLUE AND GRAY REALTY,LLC

