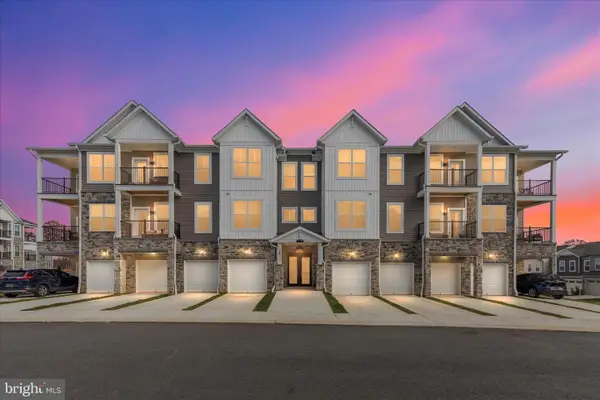11 Woodrow Dr, Stafford, VA 22554
Local realty services provided by:Better Homes and Gardens Real Estate Cassidon Realty
11 Woodrow Dr,Stafford, VA 22554
$629,900
- 3 Beds
- 2 Baths
- 1,892 sq. ft.
- Single family
- Pending
Listed by: christopher b ognek
Office: q real estate, llc.
MLS#:VAST2044132
Source:BRIGHTMLS
Price summary
- Price:$629,900
- Price per sq. ft.:$332.93
About this home
The perfect blend of comfort, convenience, and waterfront lifestyle! ***Fios internet*** 3 Car Garage*** This meticulously maintained 3-bedroom, 2-bath home offers water views and community water access—a rare find with a voluntary HOA of just $300/year. Open-concept floor plan with main level private master bedroom. Kitchen features granite countertops, brand-new refrigerator and microwave. Built-in 4-speaker surround sound along with TV, sound bar and subwoofer (Bluetooth ready) that convey. Office TV also conveys! New water heater (March 2024) and new water softener add efficiency and peace of mind. New septic pumps. Outside enjoy the stamped concrete patio, perfect for BBQs or quiet evenings overlooking your large, flat yard. Whole-house generator, garage cabinets, two ladders, copper weather vane, and safe also all convey. This is a rare find - don’t miss your chance! Call or email today to schedule your showing!
Contact an agent
Home facts
- Year built:2011
- Listing ID #:VAST2044132
- Added:5 day(s) ago
- Updated:November 15, 2025 at 09:06 AM
Rooms and interior
- Bedrooms:3
- Total bathrooms:2
- Full bathrooms:2
- Living area:1,892 sq. ft.
Heating and cooling
- Cooling:Ceiling Fan(s), Central A/C
- Heating:Electric, Forced Air
Structure and exterior
- Year built:2011
- Building area:1,892 sq. ft.
- Lot area:0.46 Acres
Schools
- High school:BROOKE POINT
Utilities
- Water:Well
Finances and disclosures
- Price:$629,900
- Price per sq. ft.:$332.93
- Tax amount:$2,707 (2017)
New listings near 11 Woodrow Dr
- New
 $449,900Active4 beds 3 baths1,552 sq. ft.
$449,900Active4 beds 3 baths1,552 sq. ft.101 Pelican Cv, STAFFORD, VA 22554
MLS# VAST2042400Listed by: EXP REALTY, LLC - Coming Soon
 $749,000Coming Soon6 beds 5 baths
$749,000Coming Soon6 beds 5 baths15 Jason Ct, STAFFORD, VA 22554
MLS# VAST2044134Listed by: BERKSHIRE HATHAWAY HOMESERVICES PENFED REALTY - New
 $429,000Active4 beds 2 baths900 sq. ft.
$429,000Active4 beds 2 baths900 sq. ft.8 Stones Throw Way, STAFFORD, VA 22554
MLS# VAST2044184Listed by: BERKSHIRE HATHAWAY HOMESERVICES PENFED REALTY - New
 $624,900Active4 beds 3 baths2,206 sq. ft.
$624,900Active4 beds 3 baths2,206 sq. ft.8 William&mary Ln, STAFFORD, VA 22554
MLS# VAST2044194Listed by: MACDOC PROPERTY MANGEMENT LLC - Coming Soon
 $579,999Coming Soon4 beds 3 baths
$579,999Coming Soon4 beds 3 baths38 Hot Springs Way, STAFFORD, VA 22554
MLS# VAST2044200Listed by: COLDWELL BANKER ELITE - New
 $760,000Active5 beds 4 baths3,044 sq. ft.
$760,000Active5 beds 4 baths3,044 sq. ft.220 Almond Dr, STAFFORD, VA 22554
MLS# VAST2044202Listed by: HEATHERMAN HOMES, LLC. - New
 $499,000Active4 beds 4 baths2,759 sq. ft.
$499,000Active4 beds 4 baths2,759 sq. ft.42 Catherine Ln, STAFFORD, VA 22554
MLS# VAST2044204Listed by: REAL BROKER, LLC - Coming Soon
 $269,900Coming Soon2 beds 2 baths
$269,900Coming Soon2 beds 2 baths501 Garrison Woods Dr #303, STAFFORD, VA 22556
MLS# VAST2044234Listed by: CENTURY 21 NEW MILLENNIUM - New
 $724,900Active4 beds 4 baths3,452 sq. ft.
$724,900Active4 beds 4 baths3,452 sq. ft.28 Stagecoach Road, Stafford, VA 22556
MLS# 2531355Listed by: MACDOC PROPERTY MANAGEMENT, LL - Open Sat, 12 to 2pmNew
 $479,500Active3 beds 2 baths1,613 sq. ft.
$479,500Active3 beds 2 baths1,613 sq. ft.19 Artemisia Way #301, STAFFORD, VA 22554
MLS# VAST2044118Listed by: NORTH REAL ESTATE LLC
