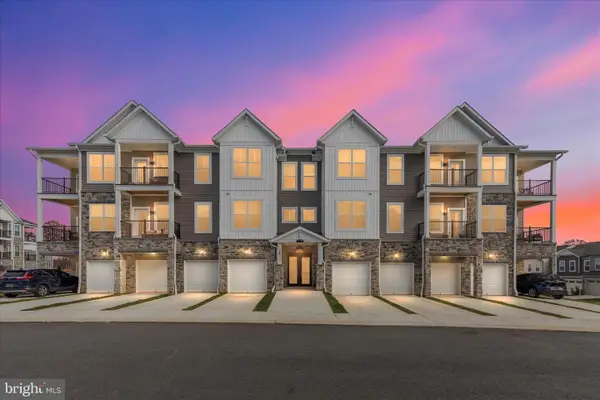111 Hillcrest Drive, Stafford, VA 22556
Local realty services provided by:Better Homes and Gardens Real Estate Base Camp
Listed by: emily schroeder
Office: macdoc property management, ll
MLS#:2527830
Source:RV
Price summary
- Price:$624,900
- Price per sq. ft.:$283.27
About this home
Coming Soon – The Reese Model - Under construction and available mid–late January 2026... Start the new year in style with this craftsman-inspired 4 bedroom, 2.5 bath home by Foundation Homes, located in the highly desirable Lake Arrowhead community. Inside, you’ll find a private home office with French doors—ideal for working or learning from home—and an oversized primary suite with a soaking tub and space for a walk-in shower. The home is filled with thoughtful upgrades, including dovetail soft-close cabinetry, granite countertops, luxury vinyl plank flooring, a cozy shiplap fireplace with wood mantle, and a back deck perfect for relaxing evenings. An unfinished walkup basement offers room to grow, while the paved driveway, concrete walkways, 30-year architectural shingles, upgraded appliances, and a builder’s warranty provide both convenience and peace of mind. Lake Arrowhead is a quaint, established lake community in the Garrisonville area. There is no HOA! Enjoy the lake, water views, and the feeling of living by the lake, without being super remote. Just minutes to Garrisonville Rd, I-95, shopping, and restaurants, living in this beauty would be the best of both worlds. Why buy new? Skip the costly repairs of resale homes and move into a brand-new, quality-built home designed for today’s lifestyle. Note: Photos are of a similar model. Selections for this home are available in the documents section.
Contact an agent
Home facts
- Year built:2025
- Listing ID #:2527830
- Added:43 day(s) ago
- Updated:November 15, 2025 at 04:58 PM
Rooms and interior
- Bedrooms:4
- Total bathrooms:3
- Full bathrooms:2
- Half bathrooms:1
- Living area:2,206 sq. ft.
Heating and cooling
- Cooling:Central Air
- Heating:Electric, Heat Pump
Structure and exterior
- Roof:Shingle
- Year built:2025
- Building area:2,206 sq. ft.
- Lot area:0.45 Acres
Schools
- High school:Mountain View
- Middle school:A.G. Wright
- Elementary school:Rockhill
Utilities
- Water:Well
- Sewer:Engineered Septic
Finances and disclosures
- Price:$624,900
- Price per sq. ft.:$283.27
- Tax amount:$947 (2025)
New listings near 111 Hillcrest Drive
- New
 $449,900Active4 beds 3 baths1,552 sq. ft.
$449,900Active4 beds 3 baths1,552 sq. ft.101 Pelican Cv, STAFFORD, VA 22554
MLS# VAST2042400Listed by: EXP REALTY, LLC - Coming Soon
 $749,000Coming Soon6 beds 5 baths
$749,000Coming Soon6 beds 5 baths15 Jason Ct, STAFFORD, VA 22554
MLS# VAST2044134Listed by: BERKSHIRE HATHAWAY HOMESERVICES PENFED REALTY - New
 $429,000Active4 beds 2 baths900 sq. ft.
$429,000Active4 beds 2 baths900 sq. ft.8 Stones Throw Way, STAFFORD, VA 22554
MLS# VAST2044184Listed by: BERKSHIRE HATHAWAY HOMESERVICES PENFED REALTY - New
 $624,900Active4 beds 3 baths2,206 sq. ft.
$624,900Active4 beds 3 baths2,206 sq. ft.8 William&mary Ln, STAFFORD, VA 22554
MLS# VAST2044194Listed by: MACDOC PROPERTY MANGEMENT LLC - Coming Soon
 $579,999Coming Soon4 beds 3 baths
$579,999Coming Soon4 beds 3 baths38 Hot Springs Way, STAFFORD, VA 22554
MLS# VAST2044200Listed by: COLDWELL BANKER ELITE - New
 $760,000Active5 beds 4 baths3,044 sq. ft.
$760,000Active5 beds 4 baths3,044 sq. ft.220 Almond Dr, STAFFORD, VA 22554
MLS# VAST2044202Listed by: HEATHERMAN HOMES, LLC. - New
 $499,000Active4 beds 4 baths2,759 sq. ft.
$499,000Active4 beds 4 baths2,759 sq. ft.42 Catherine Ln, STAFFORD, VA 22554
MLS# VAST2044204Listed by: REAL BROKER, LLC - Coming Soon
 $269,900Coming Soon2 beds 2 baths
$269,900Coming Soon2 beds 2 baths501 Garrison Woods Dr #303, STAFFORD, VA 22556
MLS# VAST2044234Listed by: CENTURY 21 NEW MILLENNIUM - New
 $724,900Active4 beds 4 baths3,452 sq. ft.
$724,900Active4 beds 4 baths3,452 sq. ft.28 Stagecoach Road, Stafford, VA 22556
MLS# 2531355Listed by: MACDOC PROPERTY MANAGEMENT, LL - Open Sat, 12 to 2pmNew
 $479,500Active3 beds 2 baths1,613 sq. ft.
$479,500Active3 beds 2 baths1,613 sq. ft.19 Artemisia Way #301, STAFFORD, VA 22554
MLS# VAST2044118Listed by: NORTH REAL ESTATE LLC
