111 Sandpiper Ter, STAFFORD, VA 22554
Local realty services provided by:Better Homes and Gardens Real Estate Capital Area
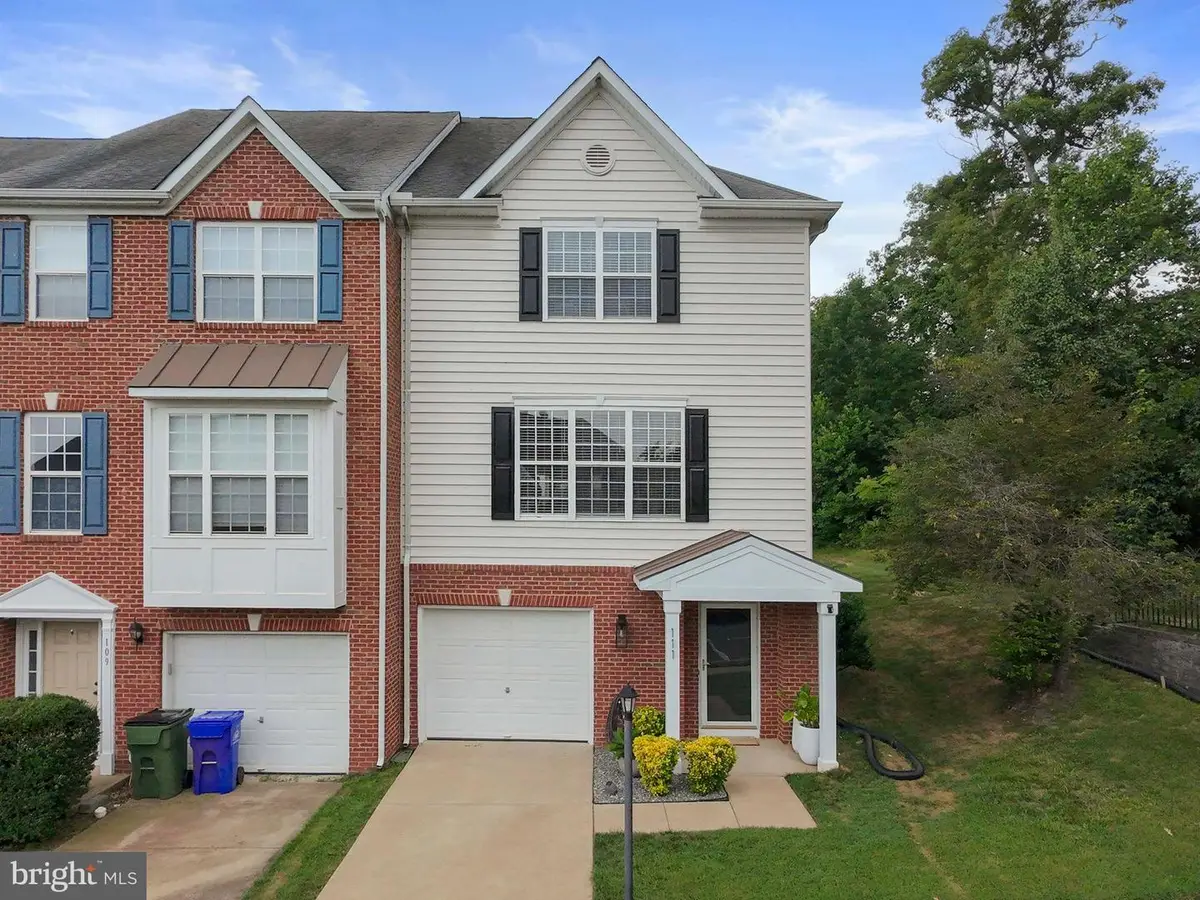
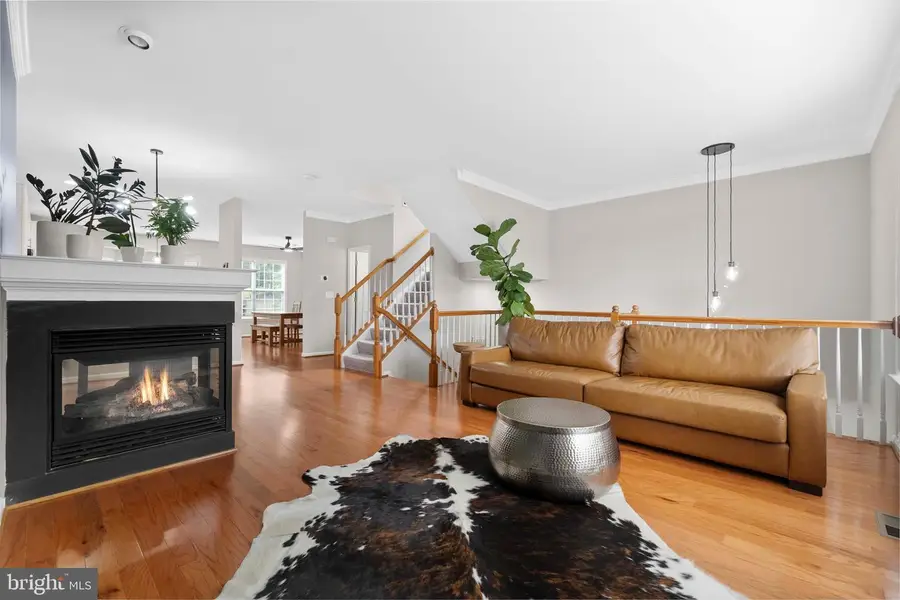
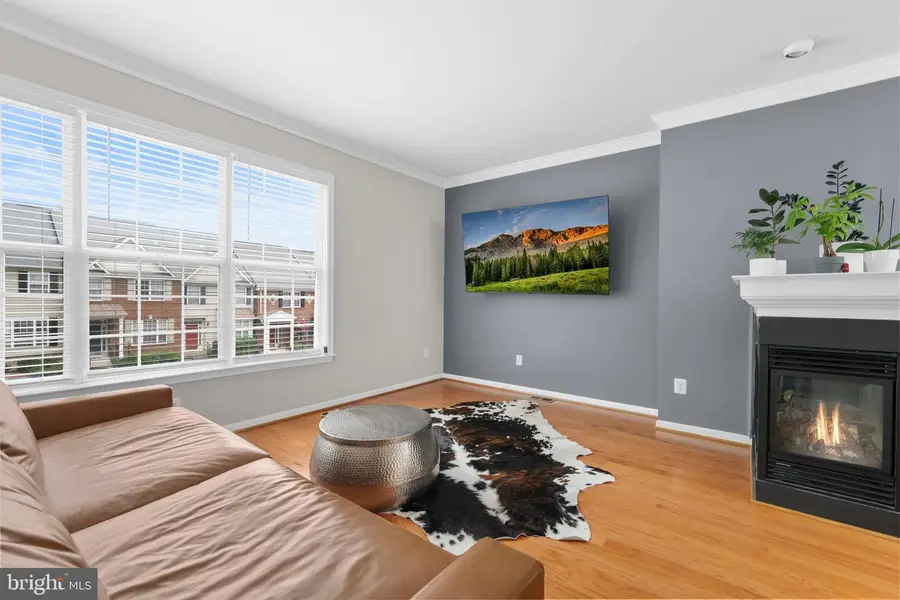
111 Sandpiper Ter,STAFFORD, VA 22554
$485,000
- 4 Beds
- 4 Baths
- 2,491 sq. ft.
- Townhouse
- Pending
Listed by:armae fant
Office:redfin corporation
MLS#:VAST2041034
Source:BRIGHTMLS
Price summary
- Price:$485,000
- Price per sq. ft.:$194.7
- Monthly HOA dues:$66.67
About this home
Bright, end unit townhouse in the conveniently located Port Aquia neighborhood. Close to both Rt 1 and I-95, this 4 bedroom (basement bedroom NTC) and 3.5 bath beauty is a standout. Entry level offers laundry, an office/family room, NTC bedroom and full bathroom. Main level will impress with stunning white cabinets and quartz countertops. Don't overlook the gas fireplace- a definite treat in the chilly winter months. Hardwood floors connect the kitchen and family room to provide an open concept. Upper level gives a spacious primary bedroom with 2 walk in closets, updated ensuite with dual sinks, oversized tile shower AND soaking tub. There are also two bedrooms and an updated full bathroom upstairs. Enjoy the easy to care for composite deck with a fenced backyard when you want to take a minute to sit and enjoy the outdoors. Parking is a non issue with the 1car garage and additional assigned parking space.This one is a ten and ready for you to move in!
Contact an agent
Home facts
- Year built:2005
- Listing Id #:VAST2041034
- Added:31 day(s) ago
- Updated:August 19, 2025 at 07:27 AM
Rooms and interior
- Bedrooms:4
- Total bathrooms:4
- Full bathrooms:3
- Half bathrooms:1
- Living area:2,491 sq. ft.
Heating and cooling
- Cooling:Central A/C
- Heating:Central, Natural Gas
Structure and exterior
- Year built:2005
- Building area:2,491 sq. ft.
- Lot area:0.08 Acres
Utilities
- Water:Public
- Sewer:Public Sewer
Finances and disclosures
- Price:$485,000
- Price per sq. ft.:$194.7
- Tax amount:$3,878 (2024)
New listings near 111 Sandpiper Ter
- New
 $894,000Active4 beds 4 baths4,258 sq. ft.
$894,000Active4 beds 4 baths4,258 sq. ft.58 Boxelder Dr, STAFFORD, VA 22554
MLS# VAST2041996Listed by: SAMSON PROPERTIES - Coming Soon
 $660,000Coming Soon5 beds 4 baths
$660,000Coming Soon5 beds 4 baths16 Basket Ct, STAFFORD, VA 22554
MLS# VAST2041956Listed by: CENTURY 21 NEW MILLENNIUM - Coming SoonOpen Sat, 12 to 2pm
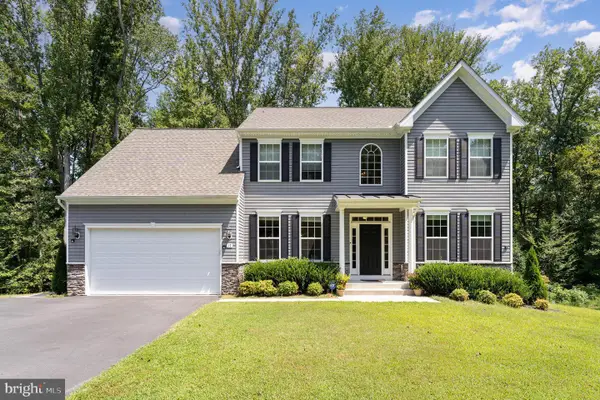 $750,000Coming Soon6 beds 4 baths
$750,000Coming Soon6 beds 4 baths17 Accokeek View Ln, STAFFORD, VA 22554
MLS# VAST2041714Listed by: AT YOUR SERVICE REALTY - Coming Soon
 $450,000Coming Soon3 beds 4 baths
$450,000Coming Soon3 beds 4 baths707 Galway Ln, STAFFORD, VA 22554
MLS# VAST2041942Listed by: EXP REALTY, LLC - New
 $799,900Active5 beds 4 baths5,184 sq. ft.
$799,900Active5 beds 4 baths5,184 sq. ft.104 Dent Rd, STAFFORD, VA 22554
MLS# VAST2041948Listed by: CENTURY 21 REDWOOD REALTY - Open Sat, 12 to 2pmNew
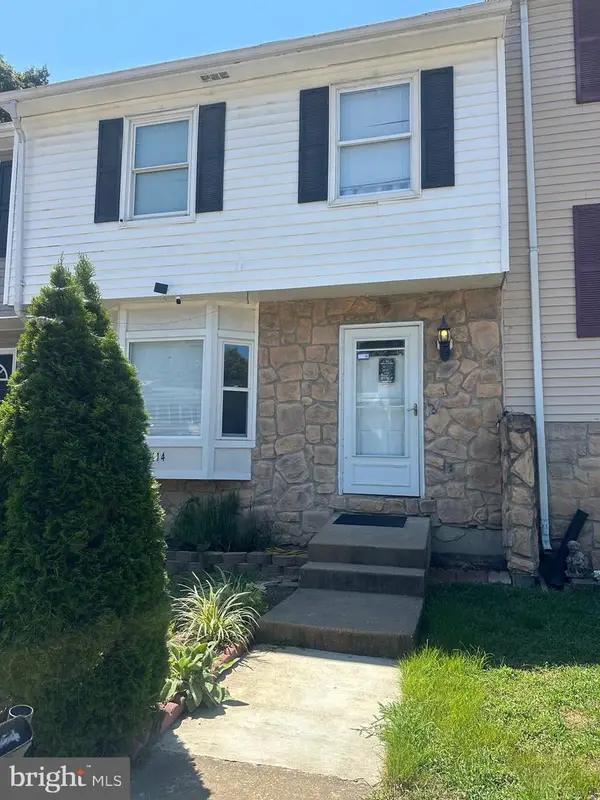 $385,000Active3 beds 4 baths2,156 sq. ft.
$385,000Active3 beds 4 baths2,156 sq. ft.114 Austin Ct, STAFFORD, VA 22554
MLS# VAST2041936Listed by: CITY REALTY - Coming Soon
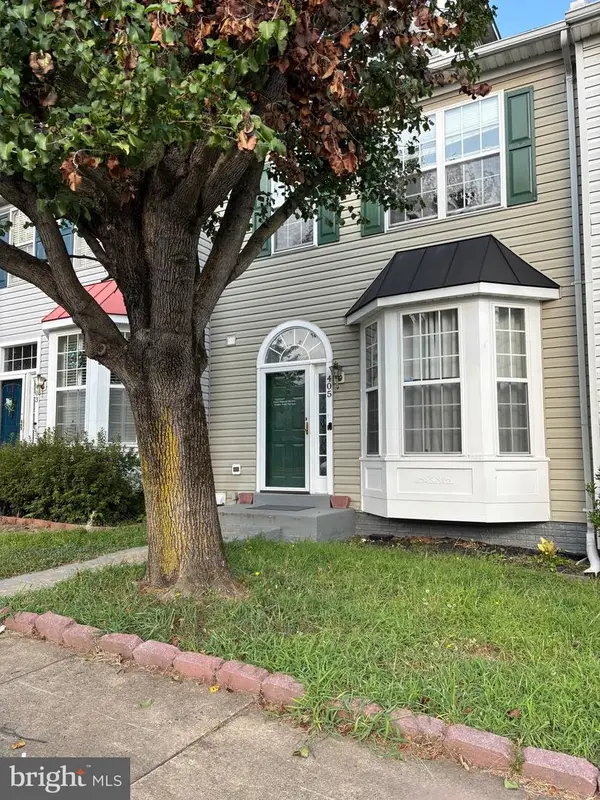 $445,000Coming Soon4 beds 4 baths
$445,000Coming Soon4 beds 4 baths405 Hatchers Run Ct, STAFFORD, VA 22554
MLS# VAST2041862Listed by: REAL BROKER, LLC - New
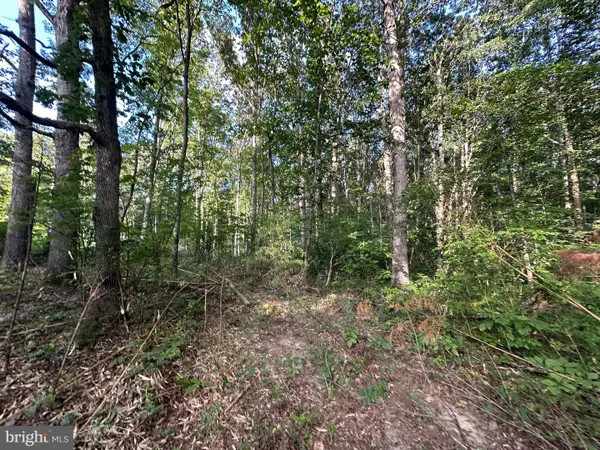 $114,000Active1 Acres
$114,000Active1 Acres230 Tacketts Mill Rd, STAFFORD, VA 22556
MLS# VAST2041926Listed by: EXP REALTY, LLC - Coming SoonOpen Sun, 1 to 4pm
 $930,000Coming Soon5 beds 4 baths
$930,000Coming Soon5 beds 4 baths227 Brafferton Blvd, STAFFORD, VA 22554
MLS# VAST2041814Listed by: CENTURY 21 REDWOOD REALTY - New
 $595,000Active4 beds 3 baths2,288 sq. ft.
$595,000Active4 beds 3 baths2,288 sq. ft.4 Macgregor Ridge Rd, STAFFORD, VA 22554
MLS# VAST2041788Listed by: HUWAR & ASSOCIATES, INC

