121 Autumn Dr, STAFFORD, VA 22556
Local realty services provided by:Better Homes and Gardens Real Estate Maturo
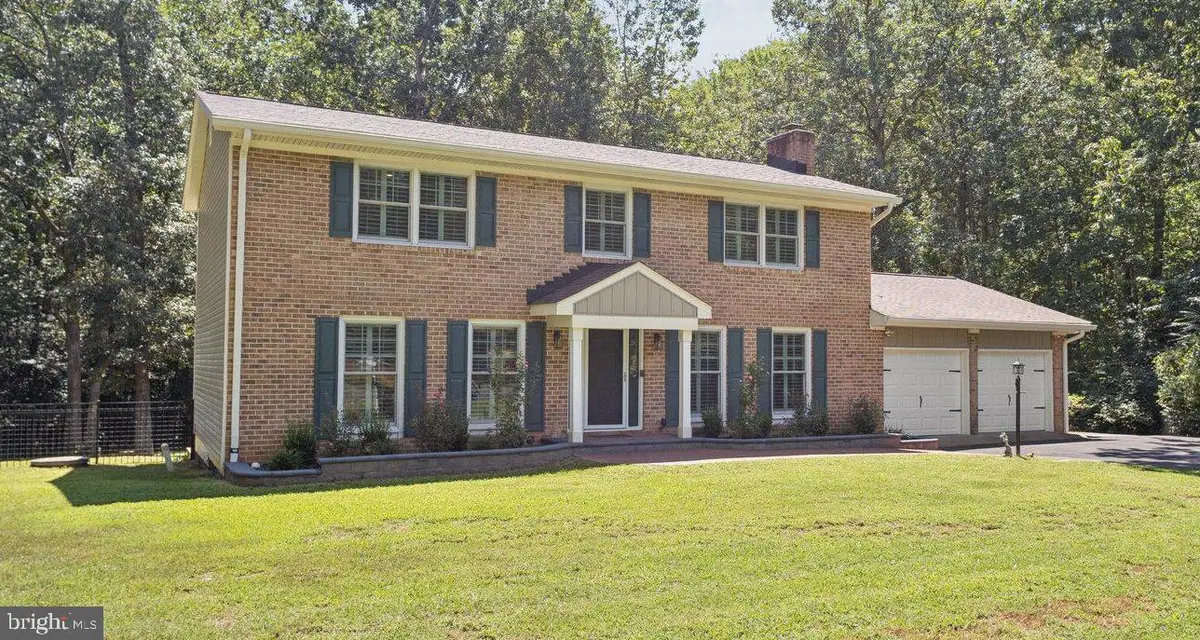
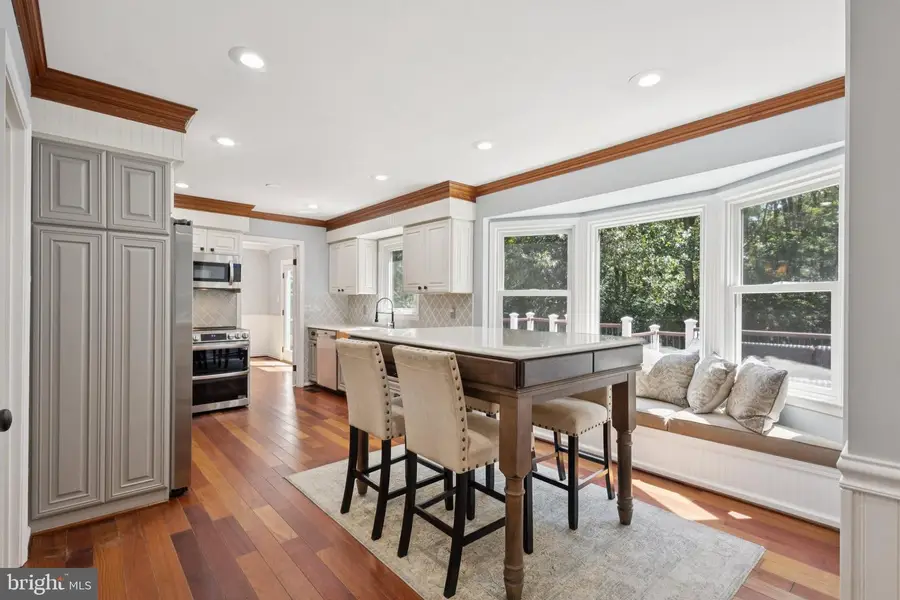
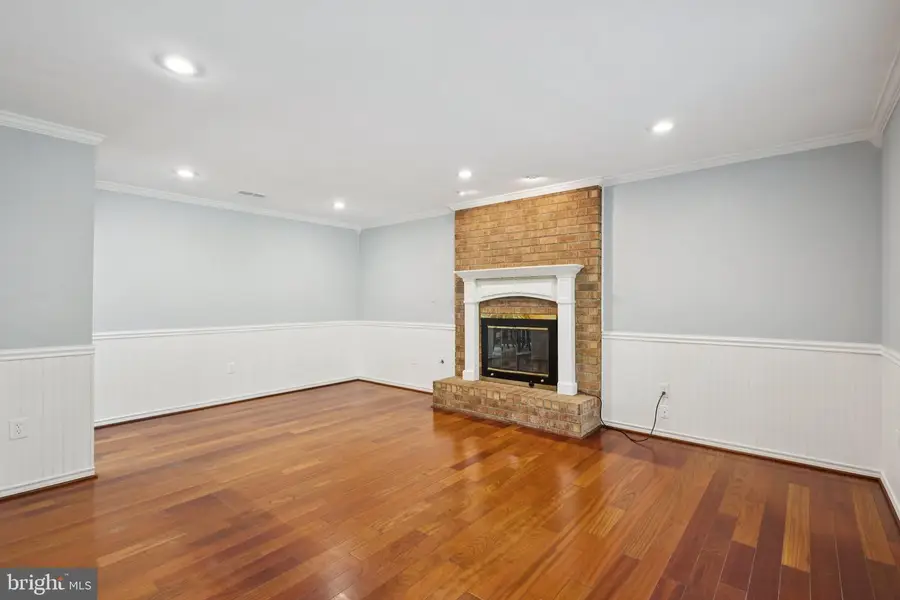
Listed by:david e smith jr.
Office:real broker, llc.
MLS#:VAST2041464
Source:BRIGHTMLS
Price summary
- Price:$635,000
- Price per sq. ft.:$277.53
About this home
Welcome to your private oasis in North Stafford! This stunning colonial-style retreat is perfectly nestled on 2.85 serene acres, offering the best of both privacy and convenience. Boasting 4 spacious bedrooms and recently remodeled bathrooms, this home seamlessly blends modern upgrades with timeless charm.
The luxurious primary suite features custom built-ins with a cozy window seat, a walk-in closet, ceiling fan, and a spa-inspired en-suite bath complete with heated custom tile flooring.
The main level impresses with rich cherry hardwood floors throughout the formal living and dining rooms, updated kitchen with window seating, and inviting family room. The chef’s kitchen is a showstopper—featuring stainless steel appliances, quartz countertops, two-tone cabinetry, and a hammered copper farmhouse sink. Unwind in the family room by the masonry fireplace, and enjoy the elegance of plantation shutters and recessed lighting throughout the home.
Step outside through French doors to your expansive Trex deck, perfect for entertaining or simply relaxing as you overlook your fenced backyard and wooded acreage. The full walkout basement offers endless potential for storage or future finished living space.
Major systems have all been updated in the last 3 years—including roof, HVAC, siding, and driveway—ensuring peace of mind for years to come.
This is the rare combination of acreage, location, and upgrades you’ve been waiting for. Don't miss your chance to own this beautifully maintained and thoughtfully updated home in a prime North Stafford location! **NO HOA!
Contact an agent
Home facts
- Year built:1979
- Listing Id #:VAST2041464
- Added:16 day(s) ago
- Updated:August 18, 2025 at 02:48 PM
Rooms and interior
- Bedrooms:4
- Total bathrooms:3
- Full bathrooms:2
- Half bathrooms:1
- Living area:2,288 sq. ft.
Heating and cooling
- Cooling:Ceiling Fan(s), Central A/C
- Heating:Electric, Heat Pump(s)
Structure and exterior
- Year built:1979
- Building area:2,288 sq. ft.
- Lot area:2.85 Acres
Utilities
- Water:Well
Finances and disclosures
- Price:$635,000
- Price per sq. ft.:$277.53
- Tax amount:$3,621 (2024)
New listings near 121 Autumn Dr
- Coming SoonOpen Sat, 12 to 2pm
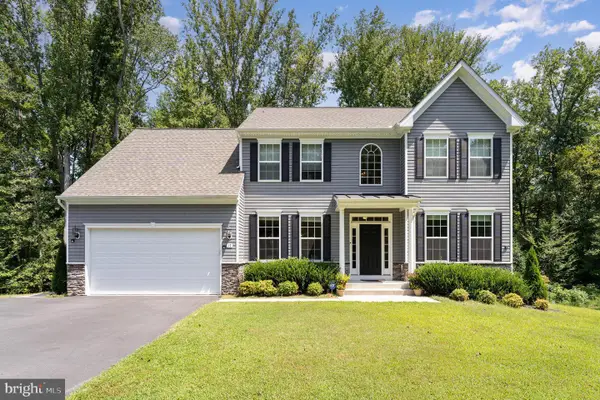 $750,000Coming Soon6 beds 4 baths
$750,000Coming Soon6 beds 4 baths17 Accokeek View Ln, STAFFORD, VA 22554
MLS# VAST2041714Listed by: AT YOUR SERVICE REALTY - Coming Soon
 $450,000Coming Soon3 beds 4 baths
$450,000Coming Soon3 beds 4 baths707 Galway Ln, STAFFORD, VA 22554
MLS# VAST2041942Listed by: EXP REALTY, LLC - New
 $799,900Active5 beds 4 baths5,184 sq. ft.
$799,900Active5 beds 4 baths5,184 sq. ft.104 Dent Rd, STAFFORD, VA 22554
MLS# VAST2041948Listed by: CENTURY 21 REDWOOD REALTY - Coming SoonOpen Sat, 12 to 2pm
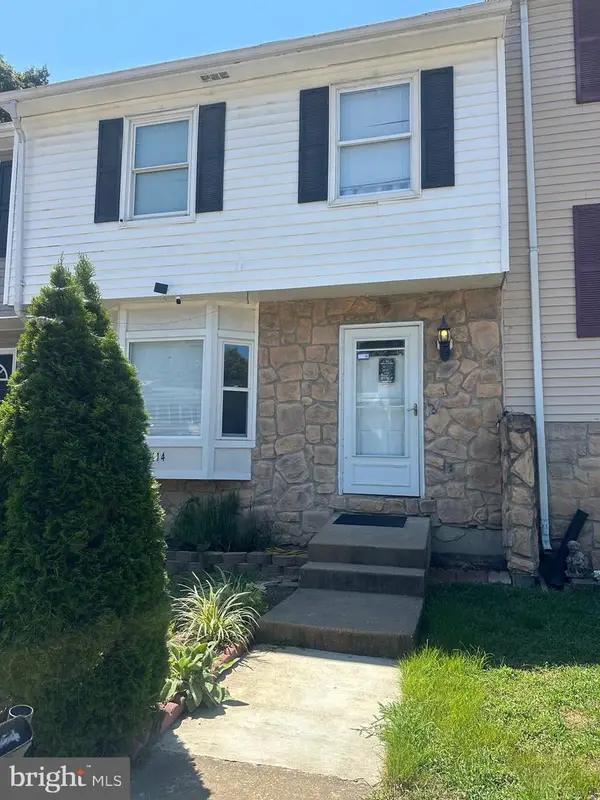 $385,000Coming Soon3 beds 4 baths
$385,000Coming Soon3 beds 4 baths114 Austin Ct, STAFFORD, VA 22554
MLS# VAST2041936Listed by: CITY REALTY - Coming Soon
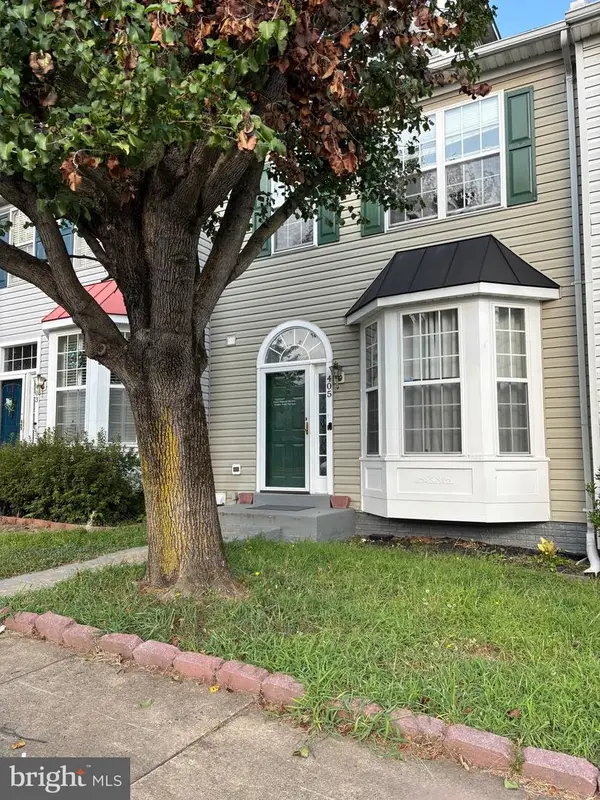 $445,000Coming Soon4 beds 4 baths
$445,000Coming Soon4 beds 4 baths405 Hatchers Run Ct, STAFFORD, VA 22554
MLS# VAST2041862Listed by: REAL BROKER, LLC - New
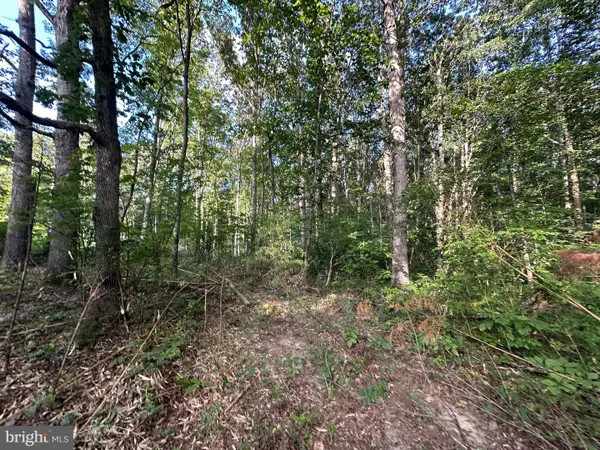 $114,000Active1 Acres
$114,000Active1 Acres230 Tacketts Mill Rd, STAFFORD, VA 22556
MLS# VAST2041926Listed by: EXP REALTY, LLC - Coming SoonOpen Sun, 1 to 4pm
 $930,000Coming Soon5 beds 4 baths
$930,000Coming Soon5 beds 4 baths227 Brafferton Blvd, STAFFORD, VA 22554
MLS# VAST2041814Listed by: CENTURY 21 REDWOOD REALTY - New
 $595,000Active4 beds 3 baths2,288 sq. ft.
$595,000Active4 beds 3 baths2,288 sq. ft.4 Macgregor Ridge Rd, STAFFORD, VA 22554
MLS# VAST2041788Listed by: HUWAR & ASSOCIATES, INC - New
 $389,000Active3 beds 3 baths1,206 sq. ft.
$389,000Active3 beds 3 baths1,206 sq. ft.511 Sedgwick Ct, STAFFORD, VA 22554
MLS# VAST2041906Listed by: JOYNER FINE PROPERTIES, INC. - New
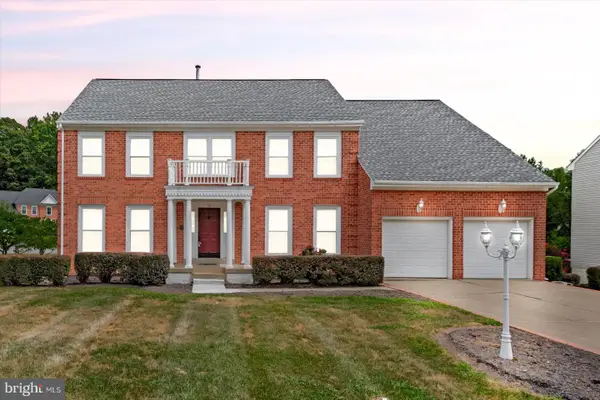 $749,500Active5 beds 4 baths3,476 sq. ft.
$749,500Active5 beds 4 baths3,476 sq. ft.10 Sarasota Dr, STAFFORD, VA 22554
MLS# VAST2041834Listed by: BLUE AND GRAY REALTY,LLC

