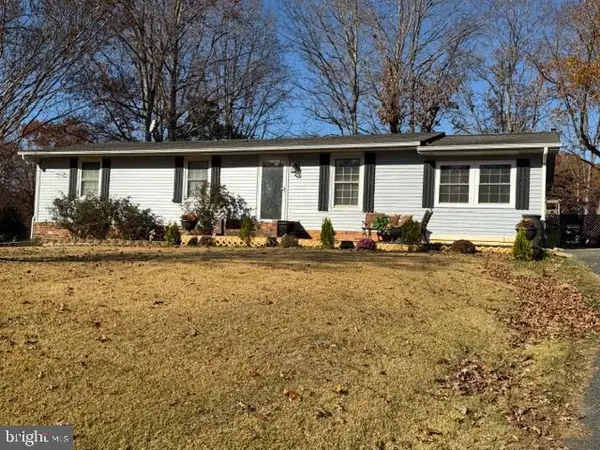13 Carter Ln, Stafford, VA 22556
Local realty services provided by:Better Homes and Gardens Real Estate Premier
13 Carter Ln,Stafford, VA 22556
$575,000
- 4 Beds
- 3 Baths
- 3,100 sq. ft.
- Single family
- Pending
Listed by: joseph a. dedekind, danielle m. dedekind
Office: lpt realty, llc.
MLS#:VAST2043286
Source:BRIGHTMLS
Price summary
- Price:$575,000
- Price per sq. ft.:$185.48
About this home
Professional Photos Coming Soon! This Beautiful Home On 1.5 Acres Of Land Is Located In The Desirable Rosewood Estates Neighborhood. Walk Through The Front Door Into Your Foyer With A Coat Closet, Office With French Doors, Large Kitchen With Stainless Steel Appliances & Granite Countertops, Dining Area, Family Room With A Wood Stove & Sliding Glass Doors Leading Out To The Deck. The Main Level Spacious Primary Bedroom Has An Updated En Suite Bathroom. There Are 3 Other Generous Sized Bedrooms, A Full Hallway Bathroom & A Linen Closet, All On The Main Level. The Basement Is Finished With A Large Recreation Room, Laundry Room With Newer Cabinets, Half Bathroom & Access To The Garage. Roof Installed In 2020 (Estimated), Water Heater 2021.Note Recent Updates: Split Rail Fence 2023, New Water Pressure Tank 2024, New Septic Pump 2024, New Dishwasher 2024, LVP Installed In Bedroom 4 In 2024, Cabinets In Laundry Room 2025, Kitchen Recessed Lights 2025. Conveniently Located Near I-95, Quantico, Restaurants & Shopping!
Contact an agent
Home facts
- Year built:1981
- Listing ID #:VAST2043286
- Added:44 day(s) ago
- Updated:November 16, 2025 at 08:28 AM
Rooms and interior
- Bedrooms:4
- Total bathrooms:3
- Full bathrooms:2
- Half bathrooms:1
- Living area:3,100 sq. ft.
Heating and cooling
- Cooling:Ceiling Fan(s), Central A/C
- Heating:Electric, Heat Pump(s)
Structure and exterior
- Roof:Architectural Shingle
- Year built:1981
- Building area:3,100 sq. ft.
- Lot area:1.41 Acres
Schools
- High school:MOUNTAIN VIEW
- Middle school:A.G. WRIGHT
- Elementary school:MARGARET BRENT
Utilities
- Water:Well
- Sewer:On Site Septic
Finances and disclosures
- Price:$575,000
- Price per sq. ft.:$185.48
- Tax amount:$4,508 (2025)
New listings near 13 Carter Ln
- Coming SoonOpen Fri, 4:30 to 6:30pm
 $889,999Coming Soon5 beds 5 baths
$889,999Coming Soon5 beds 5 baths508 Crab Apple Dr, STAFFORD, VA 22554
MLS# VAST2044248Listed by: KELLER WILLIAMS CAPITAL PROPERTIES - Coming Soon
 $399,900Coming Soon3 beds 2 baths
$399,900Coming Soon3 beds 2 baths5 Turner Dr, STAFFORD, VA 22556
MLS# VAST2044246Listed by: LONG & FOSTER REAL ESTATE, INC. - New
 $449,900Active4 beds 3 baths1,552 sq. ft.
$449,900Active4 beds 3 baths1,552 sq. ft.101 Pelican Cv, STAFFORD, VA 22554
MLS# VAST2042400Listed by: EXP REALTY, LLC - Coming Soon
 $749,000Coming Soon6 beds 5 baths
$749,000Coming Soon6 beds 5 baths15 Jason Ct, STAFFORD, VA 22554
MLS# VAST2044134Listed by: BERKSHIRE HATHAWAY HOMESERVICES PENFED REALTY  $429,000Pending4 beds 2 baths900 sq. ft.
$429,000Pending4 beds 2 baths900 sq. ft.8 Stones Throw Way, STAFFORD, VA 22554
MLS# VAST2044184Listed by: BERKSHIRE HATHAWAY HOMESERVICES PENFED REALTY- New
 $624,900Active4 beds 3 baths2,206 sq. ft.
$624,900Active4 beds 3 baths2,206 sq. ft.8 William&mary Ln, STAFFORD, VA 22554
MLS# VAST2044194Listed by: MACDOC PROPERTY MANGEMENT LLC - Coming Soon
 $579,999Coming Soon4 beds 3 baths
$579,999Coming Soon4 beds 3 baths38 Hot Springs Way, STAFFORD, VA 22554
MLS# VAST2044200Listed by: COLDWELL BANKER ELITE - New
 $760,000Active5 beds 4 baths3,044 sq. ft.
$760,000Active5 beds 4 baths3,044 sq. ft.220 Almond Dr, STAFFORD, VA 22554
MLS# VAST2044202Listed by: HEATHERMAN HOMES, LLC. - New
 $499,000Active4 beds 4 baths2,759 sq. ft.
$499,000Active4 beds 4 baths2,759 sq. ft.42 Catherine Ln, STAFFORD, VA 22554
MLS# VAST2044204Listed by: REAL BROKER, LLC - New
 $269,900Active2 beds 2 baths1,304 sq. ft.
$269,900Active2 beds 2 baths1,304 sq. ft.501 Garrison Woods Dr #303, STAFFORD, VA 22556
MLS# VAST2044234Listed by: CENTURY 21 NEW MILLENNIUM
