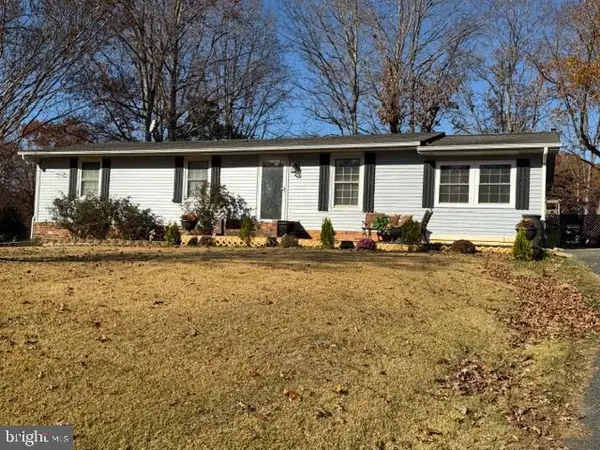14 Puller Pl, Stafford, VA 22556
Local realty services provided by:Better Homes and Gardens Real Estate Murphy & Co.
Listed by: jennifer m cook
Office: berkshire hathaway homeservices penfed realty
MLS#:VAST2042392
Source:BRIGHTMLS
Price summary
- Price:$515,000
- Price per sq. ft.:$183.01
- Monthly HOA dues:$53.33
About this home
Welcome to 14 Puller Place — a spacious home built in 2003, located on a quiet cul-de-sac in Apple Grove, just minutes from shopping, dining, schools, and major commuter routes. This 4-bedroom, 3.5-bathroom home offers over 2,800 sq. ft. of finished living space with thoughtful updates including brand-new flooring throughout, fresh paint throughout, and energy-saving solar panels.
Step inside to a bright and open floor plan featuring a nice kitchen with island, seamlessly connected to the dining, office/den and living areas. A slate-wrapped gas fireplace adds warmth and character to the family room.
Upstairs, the spacious owner’s suite boasts a walk-in closet and en suite bath, while additional bedrooms and baths provide room for everyone. The fully finished basement includes a full bath, recreation room, potential 5th bedroom and 6th bedroom (not to code) or to be used as an office, storage, craft room etc — offering incredible flexibility.
With fresh updates, a versatile layout and an amazing location- 14 Puller Place is move-in ready and waiting for its next owner.
Contact an agent
Home facts
- Year built:2003
- Listing ID #:VAST2042392
- Added:42 day(s) ago
- Updated:November 16, 2025 at 08:28 AM
Rooms and interior
- Bedrooms:4
- Total bathrooms:4
- Full bathrooms:3
- Half bathrooms:1
- Living area:2,814 sq. ft.
Heating and cooling
- Cooling:Heat Pump(s)
- Heating:Forced Air, Natural Gas
Structure and exterior
- Roof:Shingle
- Year built:2003
- Building area:2,814 sq. ft.
- Lot area:0.13 Acres
Utilities
- Water:Public
- Sewer:Public Sewer
Finances and disclosures
- Price:$515,000
- Price per sq. ft.:$183.01
- Tax amount:$3,797 (2025)
New listings near 14 Puller Pl
- Coming SoonOpen Fri, 4:30 to 6:30pm
 $889,999Coming Soon5 beds 5 baths
$889,999Coming Soon5 beds 5 baths508 Crab Apple Dr, STAFFORD, VA 22554
MLS# VAST2044248Listed by: KELLER WILLIAMS CAPITAL PROPERTIES - Coming Soon
 $399,900Coming Soon3 beds 2 baths
$399,900Coming Soon3 beds 2 baths5 Turner Dr, STAFFORD, VA 22556
MLS# VAST2044246Listed by: LONG & FOSTER REAL ESTATE, INC. - New
 $449,900Active4 beds 3 baths1,552 sq. ft.
$449,900Active4 beds 3 baths1,552 sq. ft.101 Pelican Cv, STAFFORD, VA 22554
MLS# VAST2042400Listed by: EXP REALTY, LLC - Coming Soon
 $749,000Coming Soon6 beds 5 baths
$749,000Coming Soon6 beds 5 baths15 Jason Ct, STAFFORD, VA 22554
MLS# VAST2044134Listed by: BERKSHIRE HATHAWAY HOMESERVICES PENFED REALTY  $429,000Pending4 beds 2 baths900 sq. ft.
$429,000Pending4 beds 2 baths900 sq. ft.8 Stones Throw Way, STAFFORD, VA 22554
MLS# VAST2044184Listed by: BERKSHIRE HATHAWAY HOMESERVICES PENFED REALTY- New
 $624,900Active4 beds 3 baths2,206 sq. ft.
$624,900Active4 beds 3 baths2,206 sq. ft.8 William&mary Ln, STAFFORD, VA 22554
MLS# VAST2044194Listed by: MACDOC PROPERTY MANGEMENT LLC - Coming Soon
 $579,999Coming Soon4 beds 3 baths
$579,999Coming Soon4 beds 3 baths38 Hot Springs Way, STAFFORD, VA 22554
MLS# VAST2044200Listed by: COLDWELL BANKER ELITE - New
 $760,000Active5 beds 4 baths3,044 sq. ft.
$760,000Active5 beds 4 baths3,044 sq. ft.220 Almond Dr, STAFFORD, VA 22554
MLS# VAST2044202Listed by: HEATHERMAN HOMES, LLC. - New
 $499,000Active4 beds 4 baths2,759 sq. ft.
$499,000Active4 beds 4 baths2,759 sq. ft.42 Catherine Ln, STAFFORD, VA 22554
MLS# VAST2044204Listed by: REAL BROKER, LLC - New
 $269,900Active2 beds 2 baths1,304 sq. ft.
$269,900Active2 beds 2 baths1,304 sq. ft.501 Garrison Woods Dr #303, STAFFORD, VA 22556
MLS# VAST2044234Listed by: CENTURY 21 NEW MILLENNIUM
