20 Hulvey Dr, STAFFORD, VA 22556
Local realty services provided by:Better Homes and Gardens Real Estate Cassidon Realty
20 Hulvey Dr,STAFFORD, VA 22556
$637,500
- 4 Beds
- 4 Baths
- 4,526 sq. ft.
- Single family
- Active
Listed by:michael w valliere
Office:corcoran mcenearney
MLS#:VAST2042626
Source:BRIGHTMLS
Price summary
- Price:$637,500
- Price per sq. ft.:$140.85
About this home
This lovely home boasts over 4,500 finished sqft of living space situated on an acre with private wooded views, and NO HOA! Enjoy relaxing on the wrap-around porch, and let the sounds of nature take you away. The main level features gleaming hardwood floors and plenty of living space to stretch out! The eat-in kitchen has stainless appliances, granite counters with overhang for seating, tile backsplash, and pendant lights. There is easy access from the kitchen to the deck for grilling. The separate dining room, with boxed and crown moldings, is great for entertaining! The separate living room serves as a great home office for telecommuters, and the home has FiOS high-speed internet available. The family room, with custom built-in shelving and wood stove, is just off the kitchen. There is also a bonus/flex room on the main level currently being used as a movie room, but it would also be great for homeschooling or a 5th bedroom. Venture upstairs to find the primary bedroom with hardwood floors and attached bath with ceramic tile. Three more bedrooms and a full bath complete this level. Don’t miss access to the finished attic space with lots of storage too! Enjoy more living space on the lower level with a full bath, extra unfinished room for workshop/storage, and mudroom. Outside is a large deck overlooking the woods. This is another perfect spot to relax after a long day! This home has dual zone heating and air. Both inside and outside units for downstairs were replaced in 2020, and a new roof was installed in 2017. Great location! Less than a mile to the back gate of Quantico. Close to commuter lots, shopping, restaurants, Stafford Hospital, and I-95 Hot Lanes.
Contact an agent
Home facts
- Year built:1987
- Listing ID #:VAST2042626
- Added:1 day(s) ago
- Updated:September 11, 2025 at 11:03 AM
Rooms and interior
- Bedrooms:4
- Total bathrooms:4
- Full bathrooms:3
- Half bathrooms:1
- Living area:4,526 sq. ft.
Heating and cooling
- Cooling:Ceiling Fan(s), Central A/C
- Heating:Electric, Heat Pump(s)
Structure and exterior
- Year built:1987
- Building area:4,526 sq. ft.
- Lot area:1 Acres
Schools
- High school:NORTH STAFFORD
Utilities
- Water:Well
- Sewer:Public Sewer
Finances and disclosures
- Price:$637,500
- Price per sq. ft.:$140.85
- Tax amount:$3,763 (2022)
New listings near 20 Hulvey Dr
- New
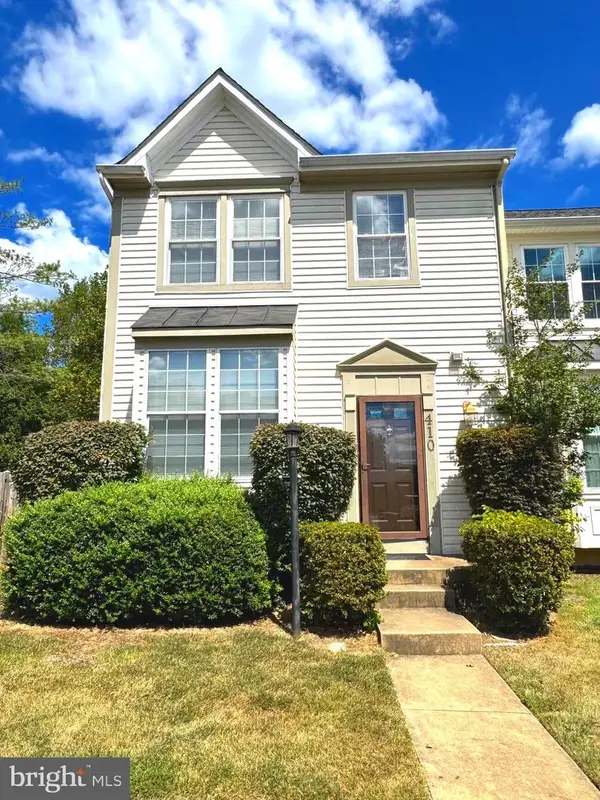 $379,000Active3 beds 21 baths1,396 sq. ft.
$379,000Active3 beds 21 baths1,396 sq. ft.410 Pinnacle Dr, STAFFORD, VA 22554
MLS# VAST2042640Listed by: KYLIN REALTY INC. - Coming Soon
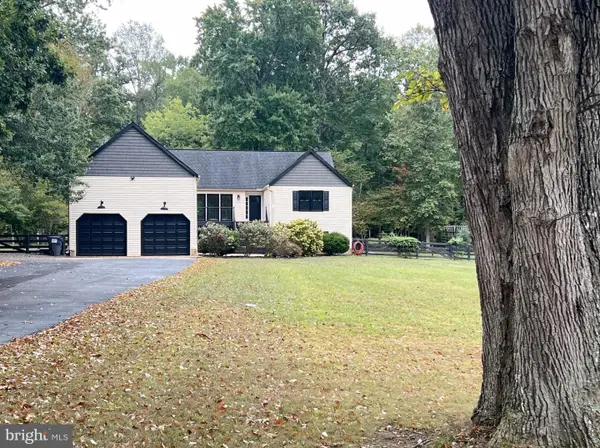 $699,900Coming Soon4 beds 3 baths
$699,900Coming Soon4 beds 3 baths45 Hulvey Dr, STAFFORD, VA 22556
MLS# VAST2042656Listed by: BERKSHIRE HATHAWAY HOMESERVICES PENFED REALTY - Coming Soon
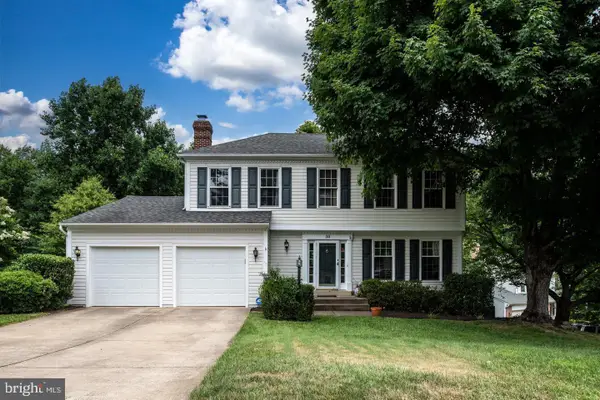 $599,900Coming Soon4 beds 4 baths
$599,900Coming Soon4 beds 4 baths33 New Bedford, STAFFORD, VA 22554
MLS# VAST2042620Listed by: CENTURY 21 NEW MILLENNIUM - Coming SoonOpen Sun, 11am to 12:30pm
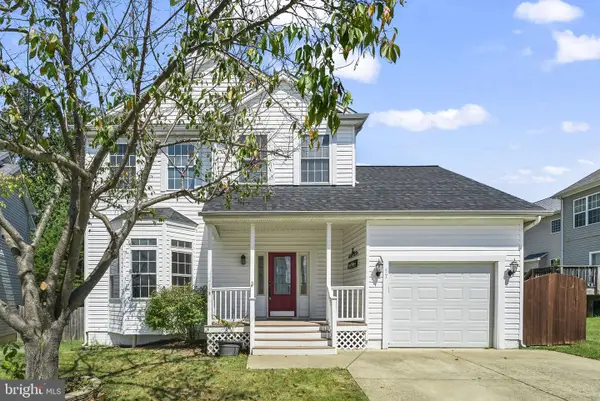 $567,000Coming Soon5 beds 3 baths
$567,000Coming Soon5 beds 3 baths57 Everglades Ln, STAFFORD, VA 22554
MLS# VAST2042646Listed by: SAMSON PROPERTIES - Coming Soon
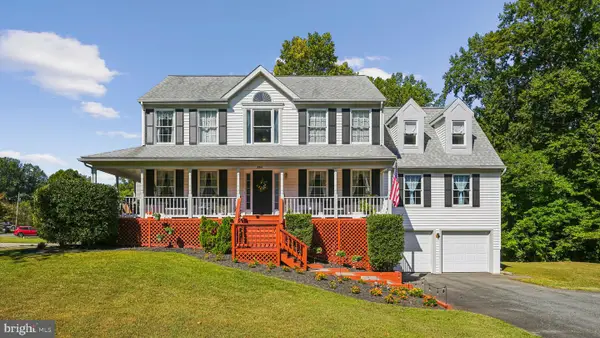 $579,900Coming Soon3 beds 3 baths
$579,900Coming Soon3 beds 3 baths3201 Aquia Dr, STAFFORD, VA 22554
MLS# VAST2042638Listed by: EXP REALTY, LLC - Coming Soon
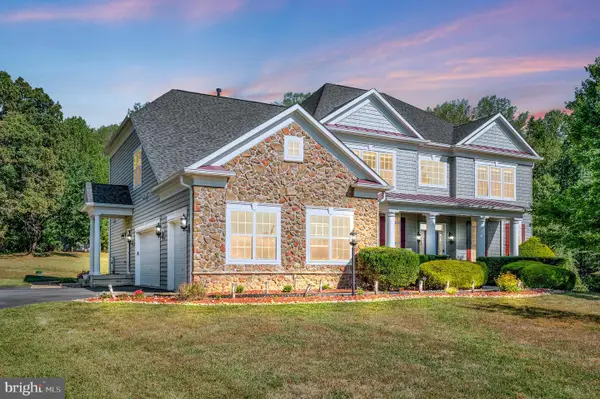 $1,300,000Coming Soon6 beds 6 baths
$1,300,000Coming Soon6 beds 6 baths60 Snapdragon Dr, STAFFORD, VA 22556
MLS# VAST2042424Listed by: CENTURY 21 REDWOOD REALTY - New
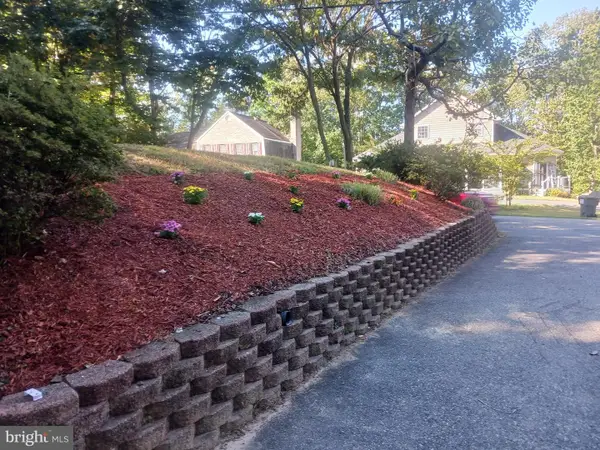 $540,000Active4 beds 3 baths1,684 sq. ft.
$540,000Active4 beds 3 baths1,684 sq. ft.2180 Harpoon Dr, STAFFORD, VA 22554
MLS# VAST2042570Listed by: SAMSON PROPERTIES - Coming Soon
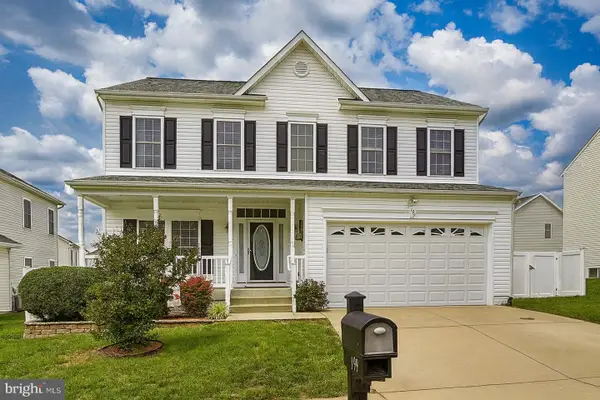 $550,000Coming Soon4 beds 3 baths
$550,000Coming Soon4 beds 3 baths199 Olympic Dr, STAFFORD, VA 22554
MLS# VAST2042624Listed by: EXP REALTY, LLC - New
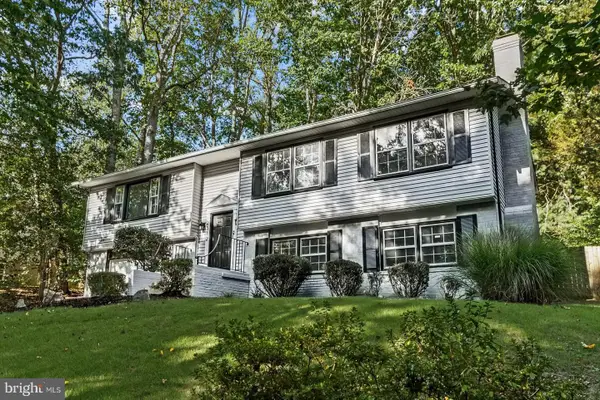 $495,000Active5 beds 3 baths2,486 sq. ft.
$495,000Active5 beds 3 baths2,486 sq. ft.2312 Harpoon Dr, STAFFORD, VA 22554
MLS# VAST2042628Listed by: SAMSON PROPERTIES
