2312 Harpoon Dr, STAFFORD, VA 22554
Local realty services provided by:Better Homes and Gardens Real Estate Maturo
2312 Harpoon Dr,STAFFORD, VA 22554
$495,000
- 5 Beds
- 3 Baths
- 2,486 sq. ft.
- Single family
- Active
Upcoming open houses
- Sat, Sep 2001:00 pm - 03:00 pm
Listed by:victoria balitcaia
Office:samson properties
MLS#:VAST2042628
Source:BRIGHTMLS
Price summary
- Price:$495,000
- Price per sq. ft.:$199.12
- Monthly HOA dues:$145
About this home
Welcome home! 5 bedrooms and 3 bathrooms split level style home with one car attached garage. Property futures renovated kitchen all new cabinets, new stainless steel appliances, quartz countertops, stone backsplash. All new luxury vinyl plank flooring on main level, new carpet on lower ant top level. All 3 bathrooms are fully renovated with luxury tiles, vanities and top finishes. Property sits on oversized lot and has a sun room and patio on the back. Basement is fully fished. Aquia Harbour Amenities include 24 Hour Manned Front Gate + Residents Only Rear Gate; Two Pools; State Certified Police Force; Fire Department; Marina w/Boat Ramp & Fishing Pier; Kayak/Canoe Launches; Golf Course w/Pro Shop, Putting Green, Driving Range & the World Famous Clubhouse @ Aquia Harbour Restaurant; Dog Park; Horse Stables, Riding Areas/Trails & Pens; Secure Storage Lot; Community Garden; PreSchool; Fishing Park; 8 Other Parks w/Tot Lots, Tennis & Basketball; Nature Park Like Surroundings with Tons of Wildlife including Deer, Fox & Bald Eagles, Blue Heron & More! Don't Forget About the Community Events including the Independence Day Celebration w/Parade and Fireworks, Oktoberfest, Outdoor Movies and More!
Contact an agent
Home facts
- Year built:1977
- Listing ID #:VAST2042628
- Added:1 day(s) ago
- Updated:September 10, 2025 at 05:46 PM
Rooms and interior
- Bedrooms:5
- Total bathrooms:3
- Full bathrooms:3
- Living area:2,486 sq. ft.
Heating and cooling
- Cooling:Central A/C
- Heating:90% Forced Air, Electric
Structure and exterior
- Year built:1977
- Building area:2,486 sq. ft.
- Lot area:0.31 Acres
Schools
- High school:BROOKE POINT
Utilities
- Water:Public
- Sewer:Public Sewer
Finances and disclosures
- Price:$495,000
- Price per sq. ft.:$199.12
- Tax amount:$3,472 (2024)
New listings near 2312 Harpoon Dr
- Coming Soon
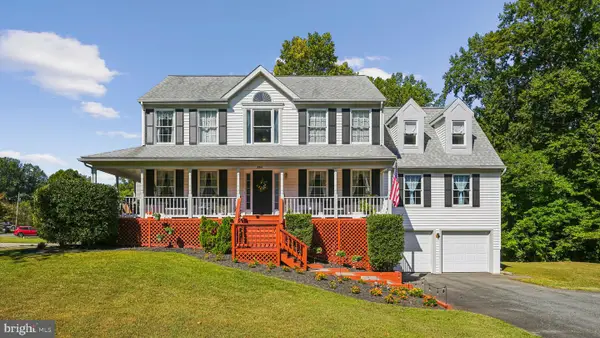 $579,900Coming Soon3 beds 3 baths
$579,900Coming Soon3 beds 3 baths3201 Aquia Dr, STAFFORD, VA 22554
MLS# VAST2042638Listed by: EXP REALTY, LLC - Coming Soon
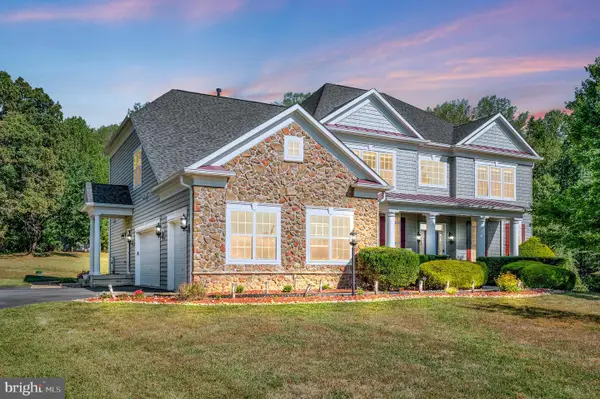 $1,300,000Coming Soon6 beds 6 baths
$1,300,000Coming Soon6 beds 6 baths60 Snapdragon Dr, STAFFORD, VA 22556
MLS# VAST2042424Listed by: CENTURY 21 REDWOOD REALTY - Coming Soon
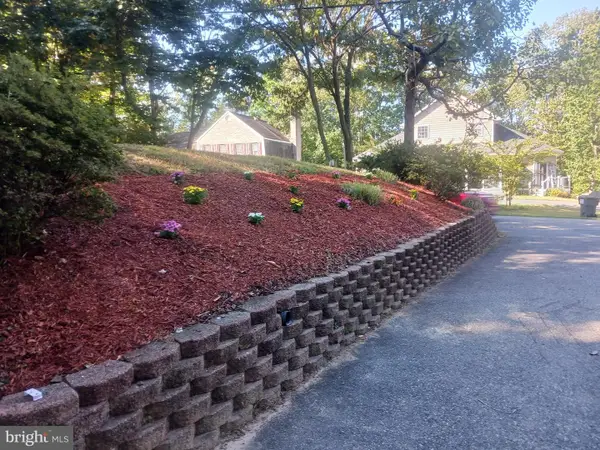 $540,000Coming Soon4 beds 3 baths
$540,000Coming Soon4 beds 3 baths2180 Harpoon Dr, STAFFORD, VA 22554
MLS# VAST2042570Listed by: SAMSON PROPERTIES - Coming Soon
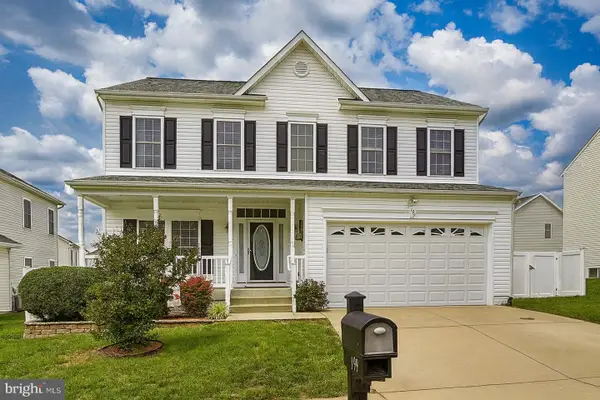 $550,000Coming Soon4 beds 3 baths
$550,000Coming Soon4 beds 3 baths199 Olympic Dr, STAFFORD, VA 22554
MLS# VAST2042624Listed by: EXP REALTY, LLC - Coming Soon
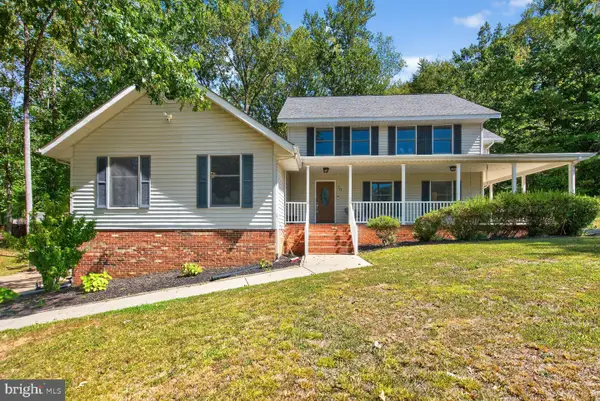 $637,500Coming Soon4 beds 4 baths
$637,500Coming Soon4 beds 4 baths20 Hulvey Dr, STAFFORD, VA 22556
MLS# VAST2042626Listed by: CORCORAN MCENEARNEY - New
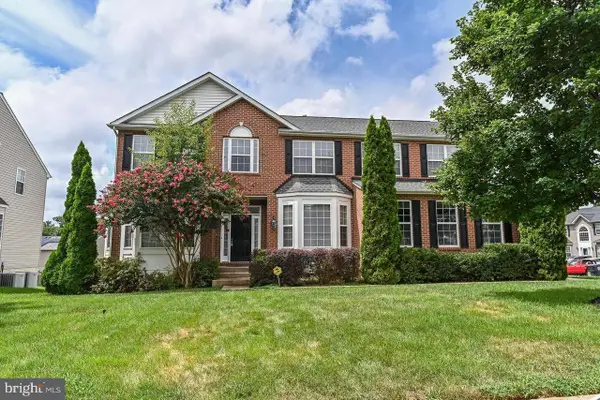 $800,000Active4 beds -- baths6,132 sq. ft.
$800,000Active4 beds -- baths6,132 sq. ft.20 Pinehurst Ln, STAFFORD, VA 22554
MLS# VAST2042514Listed by: UNITED REAL ESTATE - Coming Soon
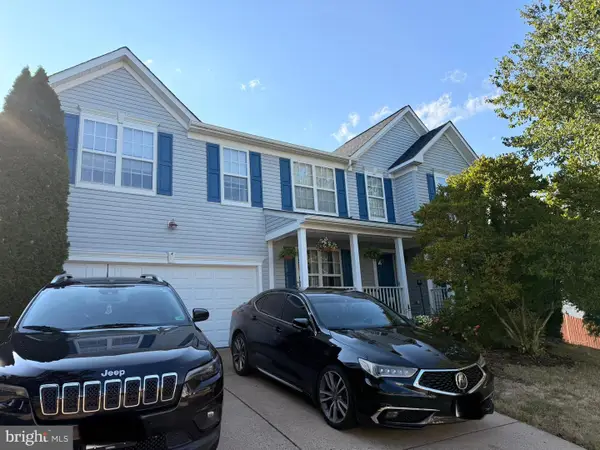 $645,000Coming Soon4 beds 4 baths
$645,000Coming Soon4 beds 4 baths9 Bannon Ln, STAFFORD, VA 22556
MLS# VAST2042576Listed by: SAMSON PROPERTIES - Coming Soon
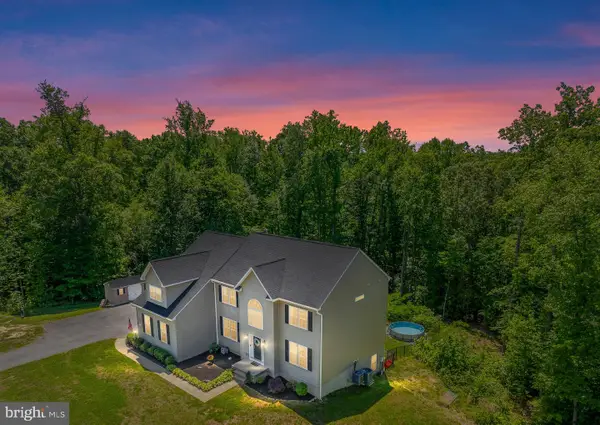 $849,900Coming Soon5 beds 5 baths
$849,900Coming Soon5 beds 5 baths2225 Camp Geary Ln, STAFFORD, VA 22554
MLS# VAST2042542Listed by: NEST REALTY FREDERICKSBURG - Coming Soon
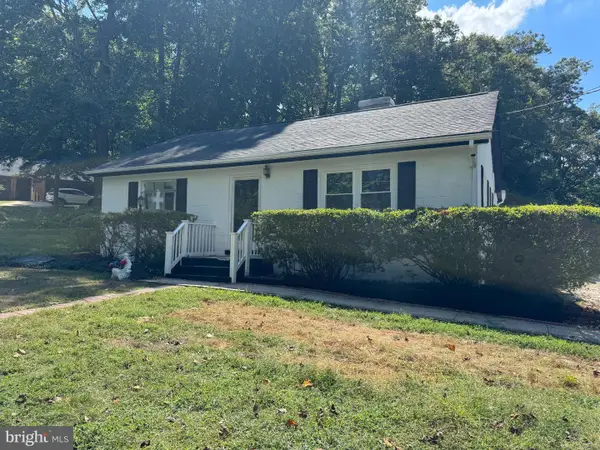 $395,000Coming Soon2 beds 1 baths
$395,000Coming Soon2 beds 1 baths6 Mavel Pl, STAFFORD, VA 22554
MLS# VAST2042554Listed by: ASCENDANCY REALTY LLC
