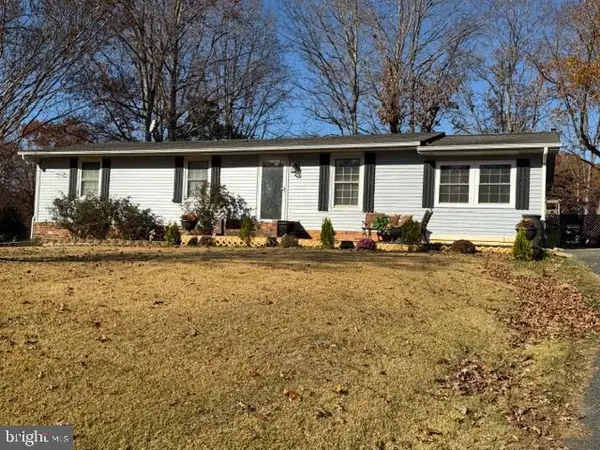2014 Victoria Dr, Stafford, VA 22554
Local realty services provided by:Better Homes and Gardens Real Estate Valley Partners
2014 Victoria Dr,Stafford, VA 22554
$500,000
- 4 Beds
- 4 Baths
- - sq. ft.
- Single family
- Sold
Listed by: sarah a. reynolds
Office: keller williams realty
MLS#:VAST2039950
Source:BRIGHTMLS
Sorry, we are unable to map this address
Price summary
- Price:$500,000
- Monthly HOA dues:$156
About this home
**ACCEPTING BACKUP OFFERS**
Your new home is located in the gated, amenity rich community of Aquia Harbour! The open kitchen floor plan is great for entertaining or hosting family get togethers, as it flows seamlessly to the Family Room. The kitchen offers plenty of cabinet space for storage and counter space for meal prep. The adjacent family room is inviting and filled with natural light with access to the rear deck overlooking a private backyard. The main level is finished off with a Formal dining room, living room or home office and half bath with laundry room. The Owner’s Suite is worthy of this fine property with a massive walk-in closet with built-ins and a newly updated bathroom with walk-in shower and soaking tub and new large vanity. There are 3 other spacious bedrooms and hall bath that finish off the upper sleeping quarters. The basement is great for entertaining guests with a large rec room featuring a pool table and wet bar area, full bathroom, workshop area and lots of storage room for your needs. The private backyard provides a quiet atmosphere, is great for grilling and is complete with a soothing Hot Tub to relax after a long day. Aquia Harbour offers unmatched amenities: 24-hour manned front gate, resident-only rear gate, with Potomac winery only a few miles away, marina with boat ramp & Fishing pier, 2 swimming pools, Dog parks, Kayak & Canoe launch area, Country Club, Police & Fire Department within the community, Golf course with pro shop, putting green, driving range & clubhouse restaurant, tennis/basketball courts, horse stables with riding areas & trails, nature trails, community garden, 8 parks with tot lots, preschool, fishing areas, and year-round community events like 4th of July Celebration with fireworks, outdoor movies, and Oktoberfest. Wildlife sightings are common—deer, bald eagles, herons, wildlife thrive in this serene setting. The Harbour is also within a few miles of Marine Corps Base Quantico, 95, route 1 and commuter lots. Plenty of shopping and restaurants within mins of community.
Contact an agent
Home facts
- Year built:1978
- Listing ID #:VAST2039950
- Added:108 day(s) ago
- Updated:November 15, 2025 at 10:44 PM
Rooms and interior
- Bedrooms:4
- Total bathrooms:4
- Full bathrooms:3
- Half bathrooms:1
Heating and cooling
- Heating:Electric, Heat Pump(s)
Structure and exterior
- Roof:Architectural Shingle
- Year built:1978
Utilities
- Water:Public
- Sewer:Public Sewer
Finances and disclosures
- Price:$500,000
- Tax amount:$3,910 (2025)
New listings near 2014 Victoria Dr
- Coming Soon
 $399,900Coming Soon3 beds 2 baths
$399,900Coming Soon3 beds 2 baths5 Turner Dr, STAFFORD, VA 22556
MLS# VAST2044246Listed by: LONG & FOSTER REAL ESTATE, INC. - New
 $449,900Active4 beds 3 baths1,552 sq. ft.
$449,900Active4 beds 3 baths1,552 sq. ft.101 Pelican Cv, STAFFORD, VA 22554
MLS# VAST2042400Listed by: EXP REALTY, LLC - Coming Soon
 $749,000Coming Soon6 beds 5 baths
$749,000Coming Soon6 beds 5 baths15 Jason Ct, STAFFORD, VA 22554
MLS# VAST2044134Listed by: BERKSHIRE HATHAWAY HOMESERVICES PENFED REALTY - New
 $429,000Active4 beds 2 baths900 sq. ft.
$429,000Active4 beds 2 baths900 sq. ft.8 Stones Throw Way, STAFFORD, VA 22554
MLS# VAST2044184Listed by: BERKSHIRE HATHAWAY HOMESERVICES PENFED REALTY - New
 $624,900Active4 beds 3 baths2,206 sq. ft.
$624,900Active4 beds 3 baths2,206 sq. ft.8 William&mary Ln, STAFFORD, VA 22554
MLS# VAST2044194Listed by: MACDOC PROPERTY MANGEMENT LLC - Coming Soon
 $579,999Coming Soon4 beds 3 baths
$579,999Coming Soon4 beds 3 baths38 Hot Springs Way, STAFFORD, VA 22554
MLS# VAST2044200Listed by: COLDWELL BANKER ELITE - New
 $760,000Active5 beds 4 baths3,044 sq. ft.
$760,000Active5 beds 4 baths3,044 sq. ft.220 Almond Dr, STAFFORD, VA 22554
MLS# VAST2044202Listed by: HEATHERMAN HOMES, LLC. - New
 $499,000Active4 beds 4 baths2,759 sq. ft.
$499,000Active4 beds 4 baths2,759 sq. ft.42 Catherine Ln, STAFFORD, VA 22554
MLS# VAST2044204Listed by: REAL BROKER, LLC - New
 $269,900Active2 beds 2 baths1,304 sq. ft.
$269,900Active2 beds 2 baths1,304 sq. ft.501 Garrison Woods Dr #303, STAFFORD, VA 22556
MLS# VAST2044234Listed by: CENTURY 21 NEW MILLENNIUM - New
 $724,900Active4 beds 4 baths3,452 sq. ft.
$724,900Active4 beds 4 baths3,452 sq. ft.28 Stagecoach Road, Stafford, VA 22556
MLS# 2531355Listed by: MACDOC PROPERTY MANAGEMENT, LL
