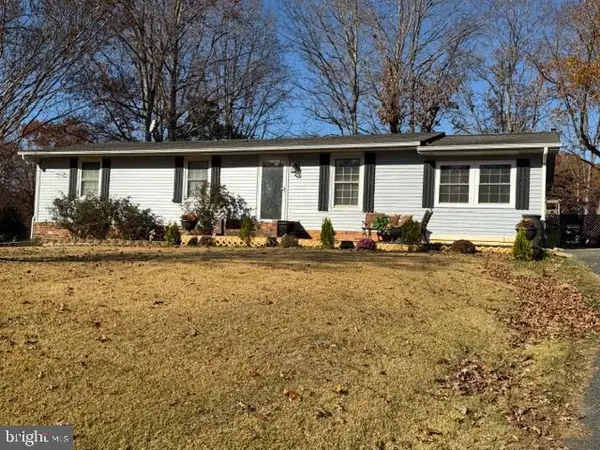28 Perkins Ln, Stafford, VA 22554
Local realty services provided by:Better Homes and Gardens Real Estate Reserve
Listed by: dalila e zamorano
Office: samson properties
MLS#:VAST2043234
Source:BRIGHTMLS
Price summary
- Price:$675,000
- Price per sq. ft.:$179.28
About this home
Welcome to Your Private Oasis on 1.67 Acres with NO HOA! This beautifully updated 4-bedroom, 3.5-bathroom home on a cul-de-sac is truly move-in ready. From the moment you arrive, you’ll appreciate the long driveway with plenty of parking, a spacious 2-car garage, and a separate 20x30 carport—perfect for outdoor enthusiasts or extra vehicles. Step inside to find fresh paint, recessed lighting, and new LVP flooring on all three levels. The heart of the home is the dream kitchen, featuring an island, refreshed 42" cabinets, new sleek quartz countertops and backsplash, new stainless steel appliances, and all updated fixtures. The open layout connects seamlessly to the family room and expansive breakfast area, surrounded by large windows that fill the space with natural light and frame views of the trees and nature outside, creating the perfect space for entertaining. Upstairs, the primary suite is a true retreat with an oversized walk-in closet and a spa-like bath with a dreamy soaking tub. Three additional bedrooms, a full bath, and a convenient laundry room (with brand-new washer and dryer!) complete the upper level. The fully finished walk-out basement offers a versatile rec room, bonus room for an office/playroom/gym, a full bathroom, utility room, and French doors leading to the backyard. Whether you’re hosting guests or creating a multi-generational living space, this level has endless potential. Outside, enjoy 1.67 acres of private land to enjoy plenty of space for relaxing, entertaining, or exploring—just minutes from the Potomac River, Widewater State Park, Crow’s Nest Natural Area Preserve, and Aquia Landing Park. An outdoor lover’s delight! No HOA, Close to commuter routes, shopping, and dining. Don’t miss your chance to own this updated retreat that blends modern comfort with everyday convenience. Schedule your showing today!
Contact an agent
Home facts
- Year built:2015
- Listing ID #:VAST2043234
- Added:44 day(s) ago
- Updated:November 16, 2025 at 08:28 AM
Rooms and interior
- Bedrooms:4
- Total bathrooms:4
- Full bathrooms:3
- Half bathrooms:1
- Living area:3,765 sq. ft.
Heating and cooling
- Cooling:Heat Pump(s)
- Heating:Electric, Heat Pump(s)
Structure and exterior
- Roof:Asphalt
- Year built:2015
- Building area:3,765 sq. ft.
- Lot area:1.67 Acres
Schools
- High school:BROOKE POINT
- Middle school:STAFFORD
- Elementary school:STAFFORD
Utilities
- Water:Public
- Sewer:On Site Septic, Septic Pump
Finances and disclosures
- Price:$675,000
- Price per sq. ft.:$179.28
- Tax amount:$4,944 (2025)
New listings near 28 Perkins Ln
- Coming SoonOpen Fri, 4:30 to 6:30pm
 $889,999Coming Soon5 beds 5 baths
$889,999Coming Soon5 beds 5 baths508 Crab Apple Dr, STAFFORD, VA 22554
MLS# VAST2044248Listed by: KELLER WILLIAMS CAPITAL PROPERTIES - Coming Soon
 $399,900Coming Soon3 beds 2 baths
$399,900Coming Soon3 beds 2 baths5 Turner Dr, STAFFORD, VA 22556
MLS# VAST2044246Listed by: LONG & FOSTER REAL ESTATE, INC. - New
 $449,900Active4 beds 3 baths1,552 sq. ft.
$449,900Active4 beds 3 baths1,552 sq. ft.101 Pelican Cv, STAFFORD, VA 22554
MLS# VAST2042400Listed by: EXP REALTY, LLC - Coming Soon
 $749,000Coming Soon6 beds 5 baths
$749,000Coming Soon6 beds 5 baths15 Jason Ct, STAFFORD, VA 22554
MLS# VAST2044134Listed by: BERKSHIRE HATHAWAY HOMESERVICES PENFED REALTY  $429,000Pending4 beds 2 baths900 sq. ft.
$429,000Pending4 beds 2 baths900 sq. ft.8 Stones Throw Way, STAFFORD, VA 22554
MLS# VAST2044184Listed by: BERKSHIRE HATHAWAY HOMESERVICES PENFED REALTY- New
 $624,900Active4 beds 3 baths2,206 sq. ft.
$624,900Active4 beds 3 baths2,206 sq. ft.8 William&mary Ln, STAFFORD, VA 22554
MLS# VAST2044194Listed by: MACDOC PROPERTY MANGEMENT LLC - Coming Soon
 $579,999Coming Soon4 beds 3 baths
$579,999Coming Soon4 beds 3 baths38 Hot Springs Way, STAFFORD, VA 22554
MLS# VAST2044200Listed by: COLDWELL BANKER ELITE - New
 $760,000Active5 beds 4 baths3,044 sq. ft.
$760,000Active5 beds 4 baths3,044 sq. ft.220 Almond Dr, STAFFORD, VA 22554
MLS# VAST2044202Listed by: HEATHERMAN HOMES, LLC. - New
 $499,000Active4 beds 4 baths2,759 sq. ft.
$499,000Active4 beds 4 baths2,759 sq. ft.42 Catherine Ln, STAFFORD, VA 22554
MLS# VAST2044204Listed by: REAL BROKER, LLC - New
 $269,900Active2 beds 2 baths1,304 sq. ft.
$269,900Active2 beds 2 baths1,304 sq. ft.501 Garrison Woods Dr #303, STAFFORD, VA 22556
MLS# VAST2044234Listed by: CENTURY 21 NEW MILLENNIUM
