28 Raleigh Ln, STAFFORD, VA 22554
Local realty services provided by:Better Homes and Gardens Real Estate Community Realty
Listed by:jennifer m cook
Office:berkshire hathaway homeservices penfed realty
MLS#:VAST2042390
Source:BRIGHTMLS
Price summary
- Price:$725,000
- Price per sq. ft.:$165.07
- Monthly HOA dues:$89
About this home
Tucked away on a quiet cul-de-sac in the highly desired Austin Ridge neighborhood, this 5-bedroom (+6 NTC in basement), 4-bath home offers over 4,300 square feet of comfortable living space with thoughtful updates throughout. Fresh paint, updated flooring, and a wonderful layout designed for entertaining make this home both stylish and functional. This home offers the convenience of a main level bedroom with a full bathroom—perfect for guests or multi-generational living. The open floor plan seamlessly connects the kitchen, breakfast area, and family room, creating the perfect hub for gathering with family and friends. Formal living and dining rooms add extra space for special occasions, while the fully finished basement provides flexibility for a media room, play area, office, or guest suite.
Step outside to your private backyard oasis which has a brand-new Trex deck and a stamped concrete patio—perfect for outdoor entertaining or simply unwinding in peace. The two-car garage and driveway ensure parking is always convenient.
Living in Austin Ridge means enjoying a well-established community with amenities at your fingertips. The brand-new Publix nearby makes errands easy, and additional shopping and dining options are just minutes away. You will love the proximity to the Embrey Mill sports complex, offering fields, playgrounds, and community activities. For commuters, this location is a dream with quick access to I-95, Route 1, and commuter lots, making the drive to Quantico and beyond simple and stress-free.
Contact an agent
Home facts
- Year built:2002
- Listing ID #:VAST2042390
- Added:3 day(s) ago
- Updated:September 23, 2025 at 01:57 PM
Rooms and interior
- Bedrooms:5
- Total bathrooms:4
- Full bathrooms:4
- Living area:4,392 sq. ft.
Heating and cooling
- Cooling:Ceiling Fan(s), Central A/C
- Heating:Electric, Heat Pump(s)
Structure and exterior
- Roof:Shingle
- Year built:2002
- Building area:4,392 sq. ft.
- Lot area:0.3 Acres
Utilities
- Water:Public
- Sewer:Public Sewer
Finances and disclosures
- Price:$725,000
- Price per sq. ft.:$165.07
- Tax amount:$5,453 (2025)
New listings near 28 Raleigh Ln
- New
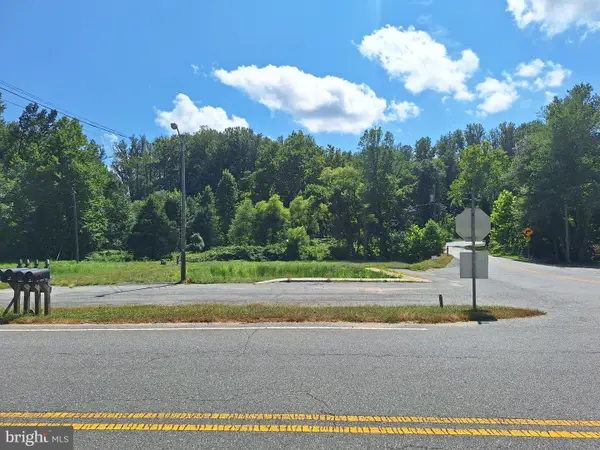 $119,500Active1.74 Acres
$119,500Active1.74 Acres752 Widewater Rd, STAFFORD, VA 22554
MLS# VAST2042876Listed by: SAMSON PROPERTIES - New
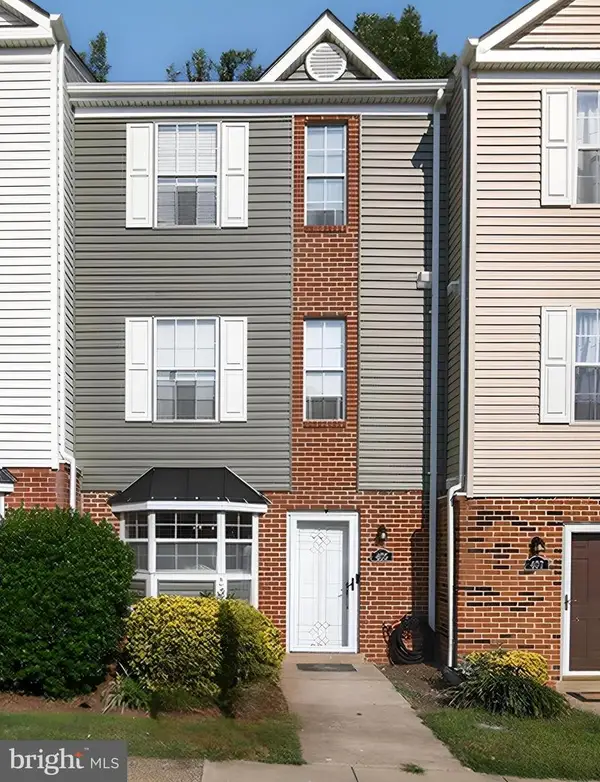 $370,000Active3 beds 3 baths1,542 sq. ft.
$370,000Active3 beds 3 baths1,542 sq. ft.405 Westminster Ln #144, STAFFORD, VA 22556
MLS# VAST2042614Listed by: EXP REALTY, LLC - Coming SoonOpen Sat, 12 to 2pm
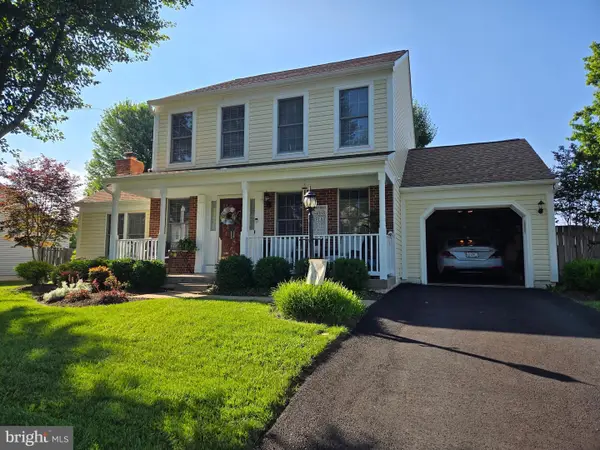 $549,900Coming Soon4 beds 4 baths
$549,900Coming Soon4 beds 4 baths29 Cathedral Ln, STAFFORD, VA 22554
MLS# VAST2042904Listed by: SAMSON PROPERTIES - New
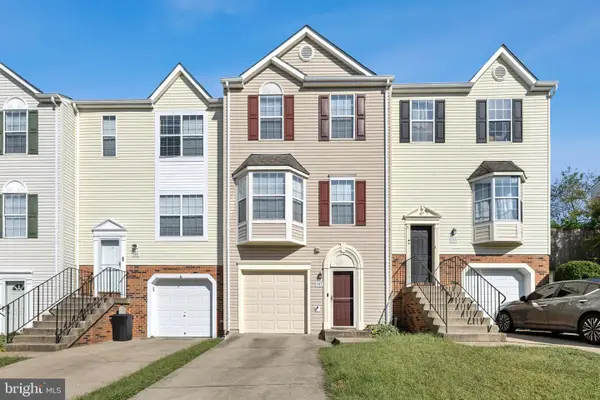 $393,000Active3 beds 4 baths
$393,000Active3 beds 4 baths207 Wimbeldon Ct #210, STAFFORD, VA 22556
MLS# VAST2042878Listed by: CENTURY 21 NEW MILLENNIUM - Coming Soon
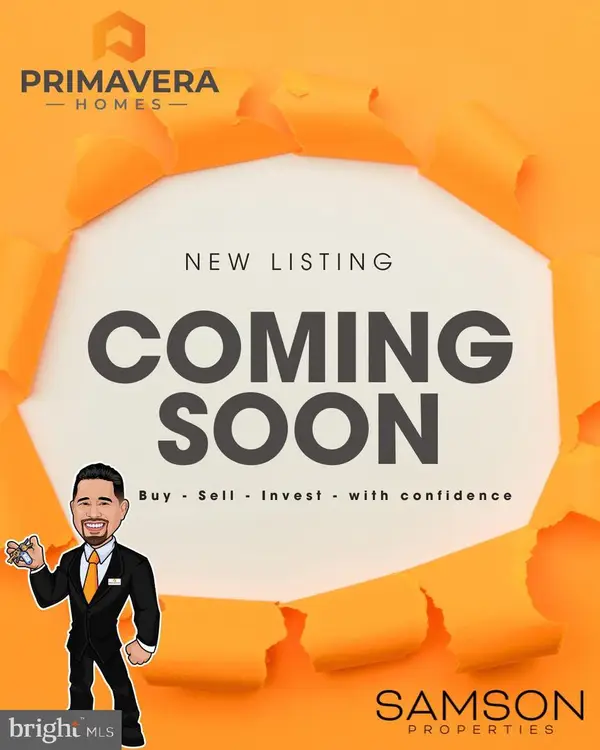 $479,999Coming Soon3 beds 3 baths
$479,999Coming Soon3 beds 3 baths97 Winding Creek Rd, STAFFORD, VA 22554
MLS# VAST2042786Listed by: SAMSON PROPERTIES - Coming Soon
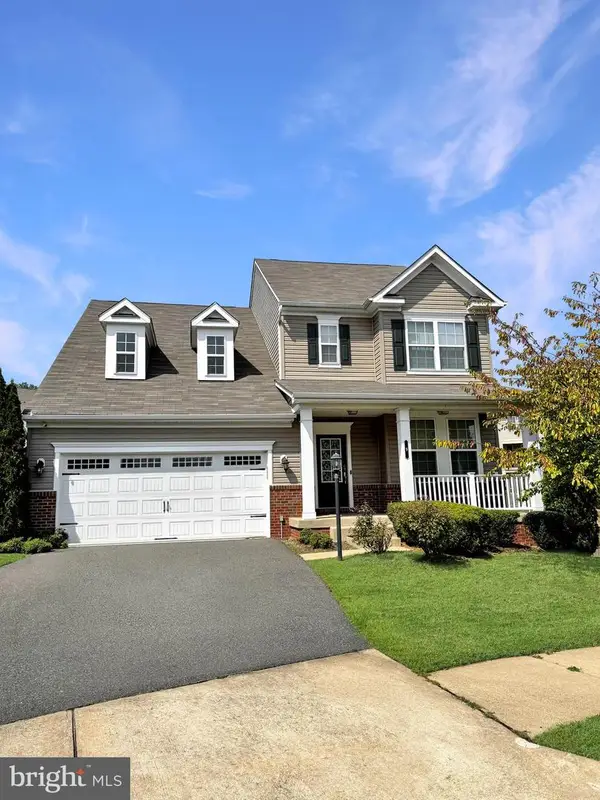 $650,000Coming Soon5 beds 5 baths
$650,000Coming Soon5 beds 5 baths9 Plowshare Ct, STAFFORD, VA 22554
MLS# VAST2042882Listed by: EXP REALTY, LLC - Coming SoonOpen Sat, 1 to 3pm
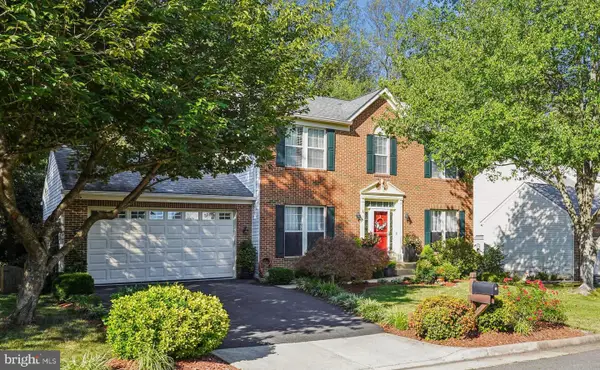 $625,000Coming Soon4 beds 4 baths
$625,000Coming Soon4 beds 4 baths21 Wild Plum Ct, STAFFORD, VA 22554
MLS# VAST2042534Listed by: KELLER WILLIAMS CAPITAL PROPERTIES - New
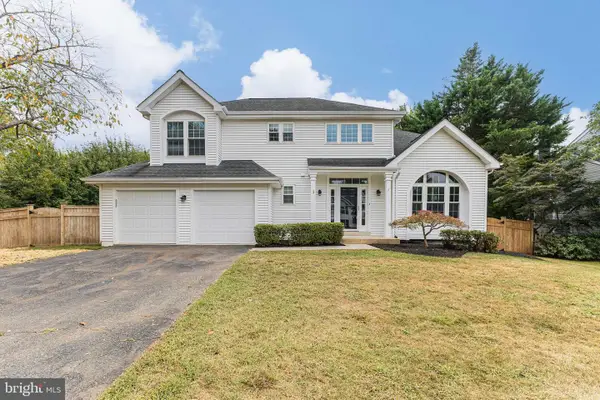 $689,900Active5 beds 4 baths3,352 sq. ft.
$689,900Active5 beds 4 baths3,352 sq. ft.1 Ashbrook Rd, STAFFORD, VA 22554
MLS# VAST2042726Listed by: RE/MAX GALAXY - Coming Soon
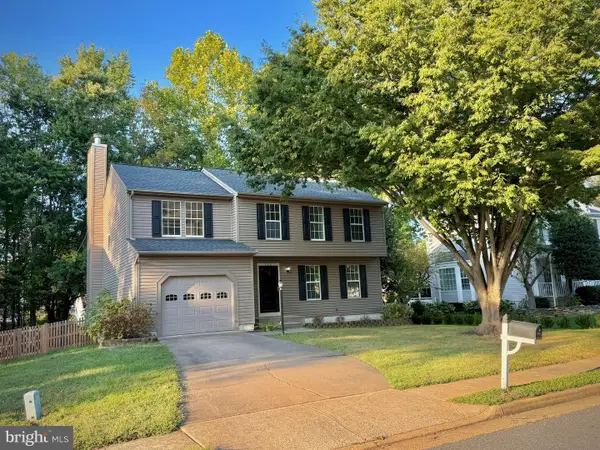 $565,000Coming Soon5 beds 4 baths
$565,000Coming Soon5 beds 4 baths103 Spring Lake Dr, STAFFORD, VA 22556
MLS# VAST2042826Listed by: PEARSON SMITH REALTY, LLC
