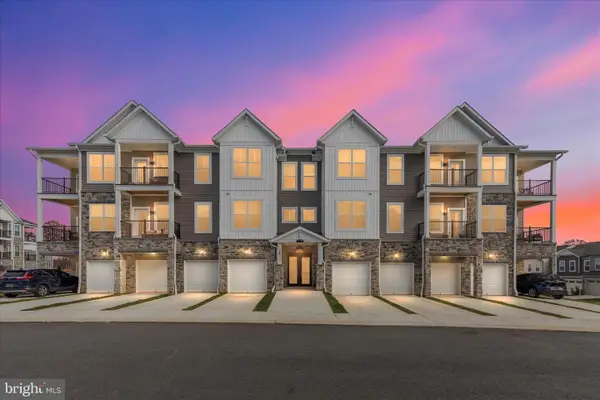405 Westminster Ln #144, Stafford, VA 22556
Local realty services provided by:Better Homes and Gardens Real Estate Community Realty
Listed by: michael j gillies, karen natoli
Office: exp realty, llc.
MLS#:VAST2042614
Source:BRIGHTMLS
Price summary
- Price:$357,000
- Price per sq. ft.:$231.52
About this home
Every detail in this 3 bedroom, 2.5 bath three level townhome in Sunningdale Meadows has been designed for easy living, from upgraded flooring to freshly improved baths, ensuring this home is move-in ready and designed to impress. With over 1,500 square feet, this residence offers a rare combination of comfort, function, and a touch of luxury at an attainable price point. The main level welcomes you with durable luxury vinyl plank flooring that flows through a bright, open-concept living and dining space. The kitchen has been tastefully renovated with newer mocha cabinetry, stylish backsplash, quartz countertops and stainless steel appliances. Entertain with ease in this space, or extend gatherings outdoors to your private paver stone patio, perfect for alfresco dining or simply enjoying the seasons. On the second level, you’ll find two generously sized bedrooms with renovated full baths featuring designer tile, modern vanities, and updated fixtures. The thoughtful layout includes a convenient upper-level laundry, with washer and dryer conveying, for effortless daily living. The third level is dedicated entirely to the primary retreat, a serene sanctuary with plush carpet, ceiling fan, a walk-in closet, and a sitting area ideal for a reading nook or home office corner. The ensuite bath offers a spa-like experience with a tiled shower/tub combo, perfect for relaxing at the end of the day. Every detail has been designed for easy living, from upgraded flooring to freshly improved baths, ensuring this home is move-in ready and designed to impress. With its spacious multi-level design and thoughtful finishes, this property feels more like a townhome than a condo — giving you the privacy and lifestyle you deserve. The community itself elevates your living experience with a pool, clubhouse, exercise room, and playgrounds. The condo fee covers exterior maintenance, roof, siding, lawn care, snow removal, trash, and more, allowing you to enjoy a low-maintenance lifestyle with peace of mind. Two assigned parking spaces add to the convenience.
Location is everything, and this home delivers. Just minutes from I-95, commuter lots, Stafford Marketplace, shopping, dining, and schools, it offers unmatched accessibility while still being tucked away in a welcoming neighborhood setting. Whether you’re a first-time buyer, a downsizer, or seeking a move in ready townhome experience without the upkeep, this property combines value, location, and elegance in one package. Don’t miss the opportunity to make 405 Westminster Ln your next address.
Contact an agent
Home facts
- Year built:1990
- Listing ID #:VAST2042614
- Added:53 day(s) ago
- Updated:November 15, 2025 at 09:06 AM
Rooms and interior
- Bedrooms:3
- Total bathrooms:3
- Full bathrooms:2
- Half bathrooms:1
- Living area:1,542 sq. ft.
Heating and cooling
- Cooling:Ceiling Fan(s), Central A/C
- Heating:Electric, Heat Pump(s)
Structure and exterior
- Year built:1990
- Building area:1,542 sq. ft.
Utilities
- Water:Public
- Sewer:Public Sewer
Finances and disclosures
- Price:$357,000
- Price per sq. ft.:$231.52
- Tax amount:$2,465 (2025)
New listings near 405 Westminster Ln #144
- New
 $449,900Active4 beds 3 baths1,552 sq. ft.
$449,900Active4 beds 3 baths1,552 sq. ft.101 Pelican Cv, STAFFORD, VA 22554
MLS# VAST2042400Listed by: EXP REALTY, LLC - Coming Soon
 $749,000Coming Soon6 beds 5 baths
$749,000Coming Soon6 beds 5 baths15 Jason Ct, STAFFORD, VA 22554
MLS# VAST2044134Listed by: BERKSHIRE HATHAWAY HOMESERVICES PENFED REALTY - New
 $429,000Active4 beds 2 baths900 sq. ft.
$429,000Active4 beds 2 baths900 sq. ft.8 Stones Throw Way, STAFFORD, VA 22554
MLS# VAST2044184Listed by: BERKSHIRE HATHAWAY HOMESERVICES PENFED REALTY - New
 $624,900Active4 beds 3 baths2,206 sq. ft.
$624,900Active4 beds 3 baths2,206 sq. ft.8 William&mary Ln, STAFFORD, VA 22554
MLS# VAST2044194Listed by: MACDOC PROPERTY MANGEMENT LLC - Coming Soon
 $579,999Coming Soon4 beds 3 baths
$579,999Coming Soon4 beds 3 baths38 Hot Springs Way, STAFFORD, VA 22554
MLS# VAST2044200Listed by: COLDWELL BANKER ELITE - New
 $760,000Active5 beds 4 baths3,044 sq. ft.
$760,000Active5 beds 4 baths3,044 sq. ft.220 Almond Dr, STAFFORD, VA 22554
MLS# VAST2044202Listed by: HEATHERMAN HOMES, LLC. - New
 $499,000Active4 beds 4 baths2,759 sq. ft.
$499,000Active4 beds 4 baths2,759 sq. ft.42 Catherine Ln, STAFFORD, VA 22554
MLS# VAST2044204Listed by: REAL BROKER, LLC - Coming Soon
 $269,900Coming Soon2 beds 2 baths
$269,900Coming Soon2 beds 2 baths501 Garrison Woods Dr #303, STAFFORD, VA 22556
MLS# VAST2044234Listed by: CENTURY 21 NEW MILLENNIUM - New
 $724,900Active4 beds 4 baths3,452 sq. ft.
$724,900Active4 beds 4 baths3,452 sq. ft.28 Stagecoach Road, Stafford, VA 22556
MLS# 2531355Listed by: MACDOC PROPERTY MANAGEMENT, LL - Open Sat, 12 to 2pmNew
 $479,500Active3 beds 2 baths1,613 sq. ft.
$479,500Active3 beds 2 baths1,613 sq. ft.19 Artemisia Way #301, STAFFORD, VA 22554
MLS# VAST2044118Listed by: NORTH REAL ESTATE LLC
