30 Chelsea Manor Ln, STAFFORD, VA 22554
Local realty services provided by:Better Homes and Gardens Real Estate Community Realty
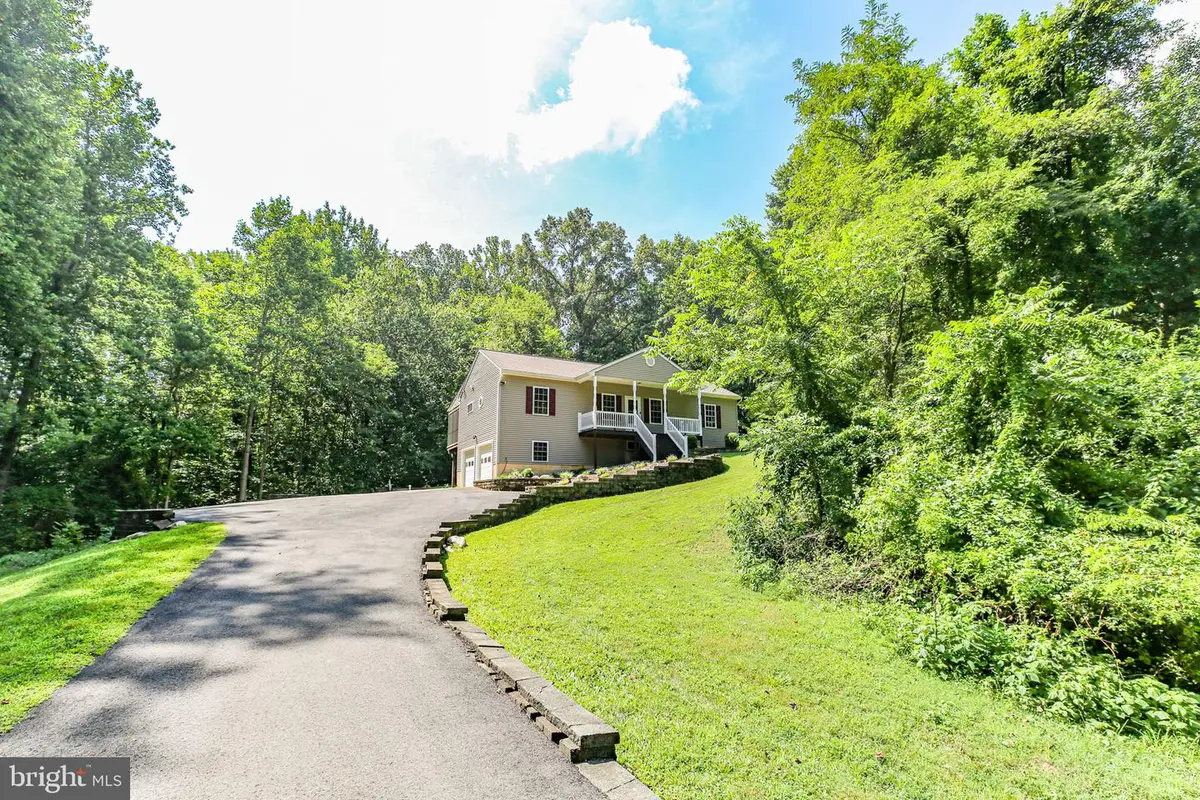
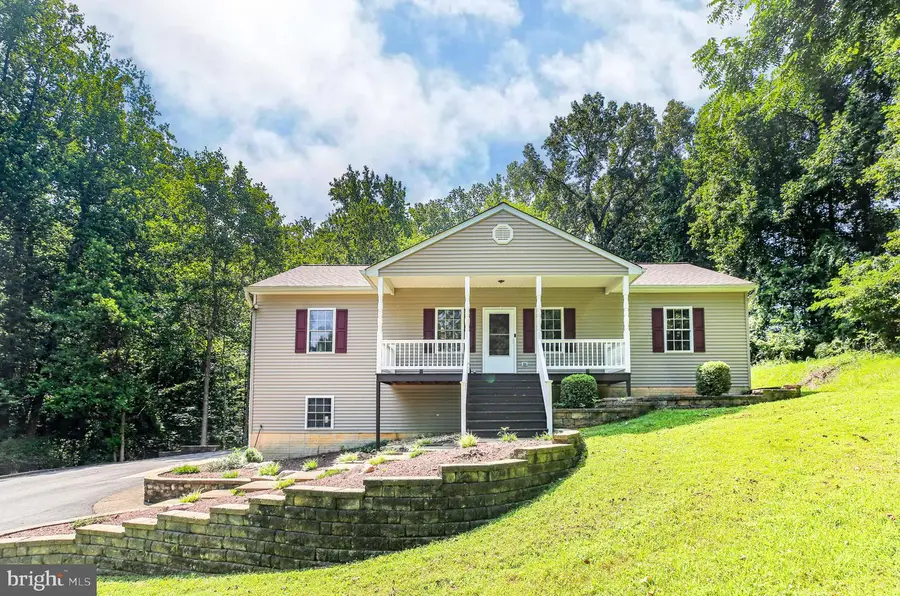
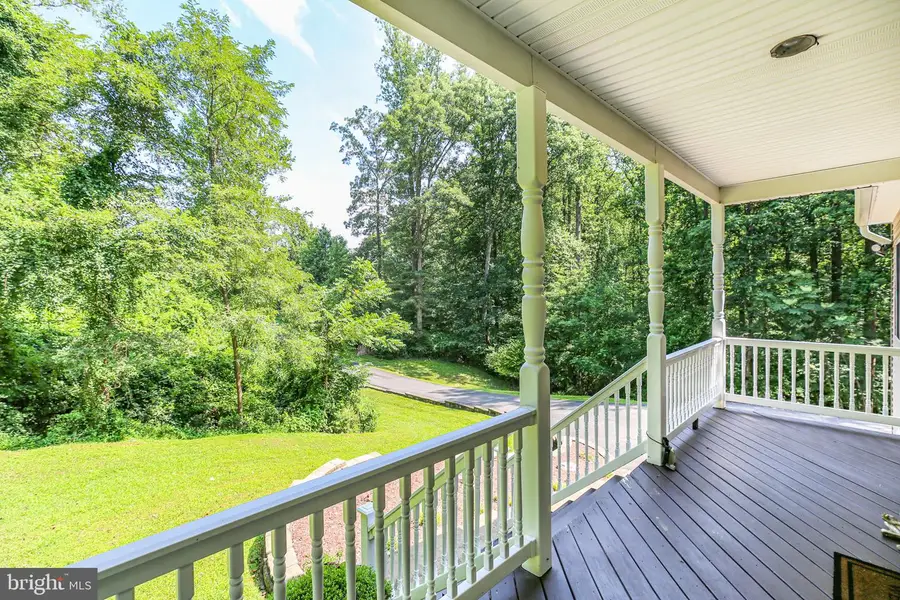
30 Chelsea Manor Ln,STAFFORD, VA 22554
$519,900
- 3 Beds
- 3 Baths
- 2,268 sq. ft.
- Single family
- Pending
Listed by:margery westerbeck
Office:long & foster real estate, inc.
MLS#:VAST2040894
Source:BRIGHTMLS
Price summary
- Price:$519,900
- Price per sq. ft.:$229.23
About this home
Enjoy Main Floor living in this Rambler - perfectly situated on a 1.6 acre lot. Neatly tucked into the trees, away from the road, there is room to park 2 cars in the oversized, side entry, attached garage. Park many more vehicles in your large asphalt driveway. NO HOA. Enjoy the view from your front porch with low maintenance rails and pillars. Screened in rear-porch adjacent to the kitchen & family room. Main Floor features natural light and 9' ceilings. Primary bedroom with 2 closets and attached primary bathroom. with walk-in shower, and dual sinks. Bedrooms 2 and 3 share the full bathroom off the main living room. Kitchen is oversized with 3 picture windows to the screened-in rear porch maximizing views and natural light. Kitchen with canned lighting, built in microwave, fridge, and electric stove. Living room in the front of the home. Family room in the rear of the home with custom built-in shelves flanking the propane fireplace. Hardwood floors. Carpet. Ceramic Tile, Lower level features a REC ROOM, plus 2 separate private rooms both with a closet, a full bathroom, and utility room with washer, dryer and deep sink. Storage/parking area in rear of home under deck. Well and Septic. HVAC approx 8 years old. Roof approx 2 years old. Hot Water Heater approx 3 years old.
Contact an agent
Home facts
- Year built:2003
- Listing Id #:VAST2040894
- Added:30 day(s) ago
- Updated:August 18, 2025 at 07:47 AM
Rooms and interior
- Bedrooms:3
- Total bathrooms:3
- Full bathrooms:3
- Living area:2,268 sq. ft.
Heating and cooling
- Cooling:Central A/C
- Heating:90% Forced Air, Electric, Heat Pump(s)
Structure and exterior
- Year built:2003
- Building area:2,268 sq. ft.
- Lot area:1.66 Acres
Schools
- High school:BROOKE POINT
- Middle school:SHIRELY C. HEIM
- Elementary school:WIDEWATER
Utilities
- Water:Well
Finances and disclosures
- Price:$519,900
- Price per sq. ft.:$229.23
- Tax amount:$3,752 (2024)
New listings near 30 Chelsea Manor Ln
- Coming SoonOpen Sat, 12 to 2pm
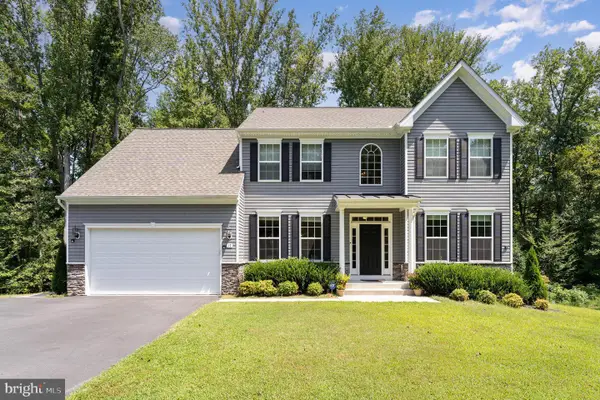 $750,000Coming Soon6 beds 4 baths
$750,000Coming Soon6 beds 4 baths17 Accokeek View Ln, STAFFORD, VA 22554
MLS# VAST2041714Listed by: AT YOUR SERVICE REALTY - Coming Soon
 $450,000Coming Soon3 beds 4 baths
$450,000Coming Soon3 beds 4 baths707 Galway Ln, STAFFORD, VA 22554
MLS# VAST2041942Listed by: EXP REALTY, LLC - New
 $799,900Active5 beds 4 baths5,184 sq. ft.
$799,900Active5 beds 4 baths5,184 sq. ft.104 Dent Rd, STAFFORD, VA 22554
MLS# VAST2041948Listed by: CENTURY 21 REDWOOD REALTY - Coming SoonOpen Sat, 12 to 2pm
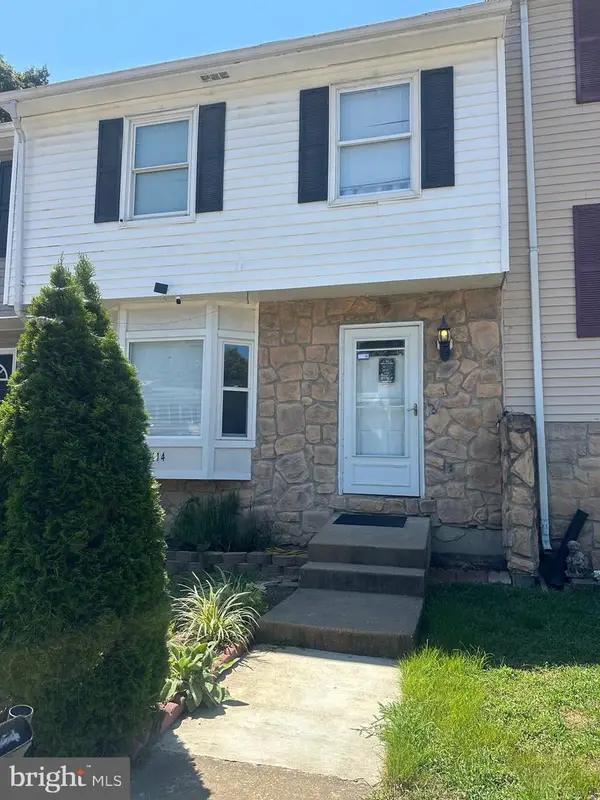 $385,000Coming Soon3 beds 4 baths
$385,000Coming Soon3 beds 4 baths114 Austin Ct, STAFFORD, VA 22554
MLS# VAST2041936Listed by: CITY REALTY - Coming Soon
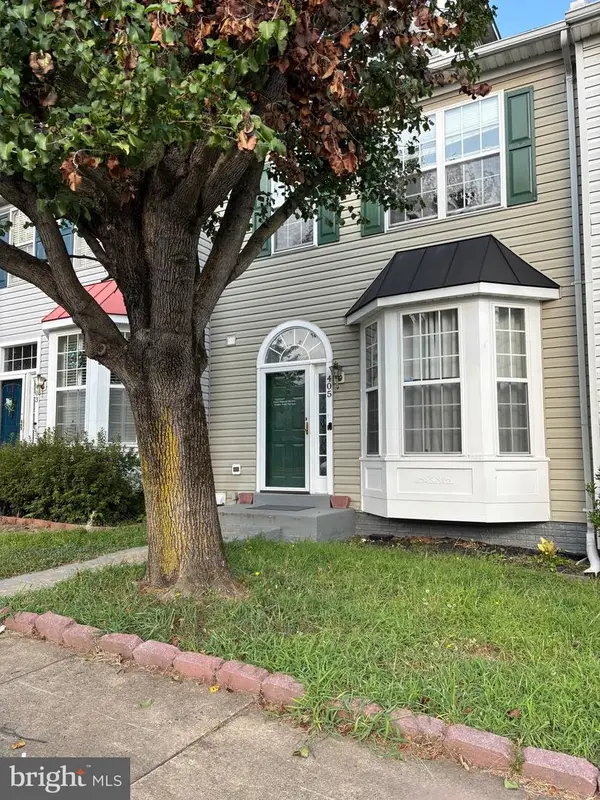 $445,000Coming Soon4 beds 4 baths
$445,000Coming Soon4 beds 4 baths405 Hatchers Run Ct, STAFFORD, VA 22554
MLS# VAST2041862Listed by: REAL BROKER, LLC - New
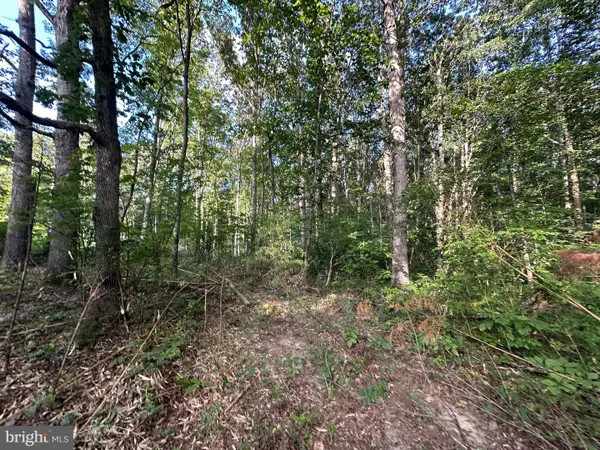 $114,000Active1 Acres
$114,000Active1 Acres230 Tacketts Mill Rd, STAFFORD, VA 22556
MLS# VAST2041926Listed by: EXP REALTY, LLC - Coming SoonOpen Sun, 1 to 4pm
 $930,000Coming Soon5 beds 4 baths
$930,000Coming Soon5 beds 4 baths227 Brafferton Blvd, STAFFORD, VA 22554
MLS# VAST2041814Listed by: CENTURY 21 REDWOOD REALTY - New
 $595,000Active4 beds 3 baths2,288 sq. ft.
$595,000Active4 beds 3 baths2,288 sq. ft.4 Macgregor Ridge Rd, STAFFORD, VA 22554
MLS# VAST2041788Listed by: HUWAR & ASSOCIATES, INC - New
 $389,000Active3 beds 3 baths1,206 sq. ft.
$389,000Active3 beds 3 baths1,206 sq. ft.511 Sedgwick Ct, STAFFORD, VA 22554
MLS# VAST2041906Listed by: JOYNER FINE PROPERTIES, INC. - New
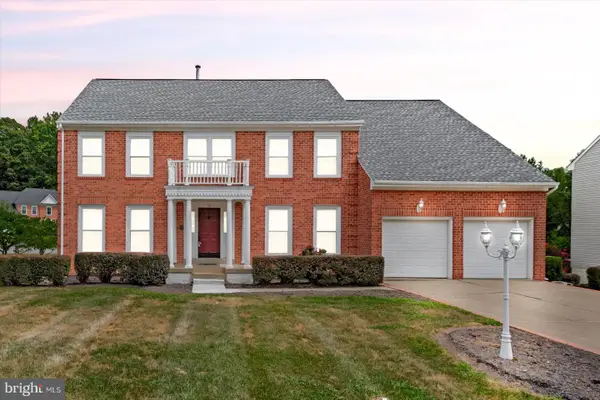 $749,500Active5 beds 4 baths3,476 sq. ft.
$749,500Active5 beds 4 baths3,476 sq. ft.10 Sarasota Dr, STAFFORD, VA 22554
MLS# VAST2041834Listed by: BLUE AND GRAY REALTY,LLC

