30 Christopher Way, Stafford, VA 22554
Local realty services provided by:Better Homes and Gardens Real Estate Maturo
Listed by:jennifer m cook
Office:berkshire hathaway homeservices penfed realty
MLS#:VAST2043556
Source:BRIGHTMLS
Price summary
- Price:$599,000
- Price per sq. ft.:$147.43
- Monthly HOA dues:$73
About this home
Welcome to 30 Christopher Way!
Pride of ownership shines throughout this K. Hovnanian Ashton model in the sought-after Hampton Oaks community. Lovingly cared for by the original owners, this home sits on a private lot backing to woods and offers over 2,600 square feet above grade living plus a fully finished basement, providing plenty of space for comfortable living and entertaining. The location and convenience is unmatched—just minutes from I-95, the Embrey Mill shopping and dining complex, close to Quantico and nearby Embrey Mill sports fields, parks, gyms and schools!
The roof, furnace, water heater, and HVAC were all replaced in 2017. Inside, the bright and welcoming floor plan features both formal and casual spaces, along with a built-in intercom system for added convenience throughout the home. The main level includes an office or study, perfect for working from home. Upstairs, spacious bedrooms provide comfort and generous storage. Large windows throughout the home bring in natural light and peaceful wooded views from many rooms.
The finished walk up basement offers excellent versatility with a kitchenette and potential for an in-law suite, guest space, or recreation area. The garage features extra-tall ceilings, offering additional storage potential!
Located in the desirable Hampton Oaks neighborhood, residents enjoy access to a community pool, clubhouse, tennis courts, volleyball and basketball courts, playgrounds, and walking trails. The neighborhood also features sidewalks and is within walking distance of Hampton Oaks Elementary School- however, children still have access to the bus!
A rare opportunity to own a beautifully maintained home, offered by the original owners, in one of Stafford’s most established and well-loved communities.
Contact an agent
Home facts
- Year built:2000
- Listing ID #:VAST2043556
- Added:1 day(s) ago
- Updated:October 17, 2025 at 05:35 AM
Rooms and interior
- Bedrooms:4
- Total bathrooms:4
- Full bathrooms:3
- Half bathrooms:1
- Living area:4,063 sq. ft.
Heating and cooling
- Cooling:Ceiling Fan(s), Central A/C
- Heating:Electric, Forced Air, Heat Pump(s), Natural Gas
Structure and exterior
- Roof:Shingle
- Year built:2000
- Building area:4,063 sq. ft.
- Lot area:0.23 Acres
Utilities
- Water:Public
- Sewer:Public Sewer
Finances and disclosures
- Price:$599,000
- Price per sq. ft.:$147.43
- Tax amount:$4,773 (2025)
New listings near 30 Christopher Way
- New
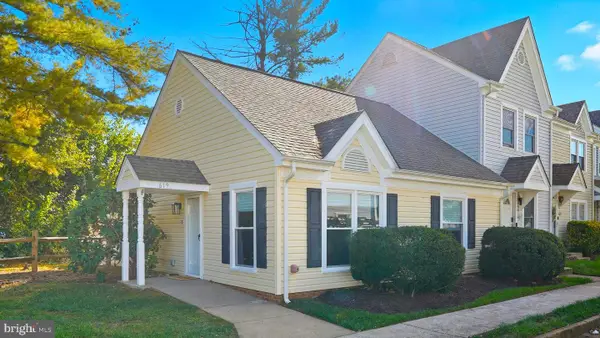 $239,900Active2 beds 1 baths806 sq. ft.
$239,900Active2 beds 1 baths806 sq. ft.619 Madison Ct, STAFFORD, VA 22556
MLS# VAST2043586Listed by: EXP REALTY, LLC - Coming SoonOpen Sat, 12 to 2pm
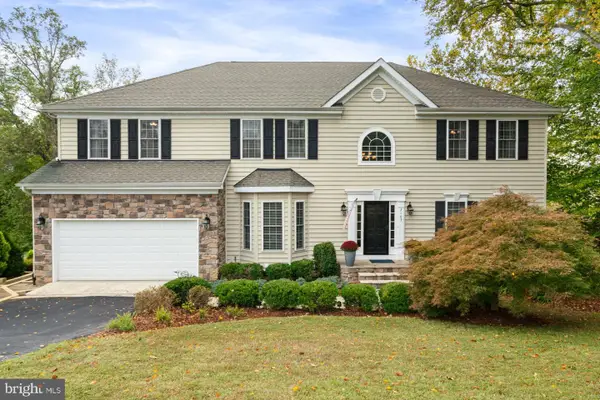 $725,000Coming Soon7 beds 5 baths
$725,000Coming Soon7 beds 5 baths2163 Aquia Dr, STAFFORD, VA 22554
MLS# VAST2035914Listed by: EXP REALTY, LLC - Coming Soon
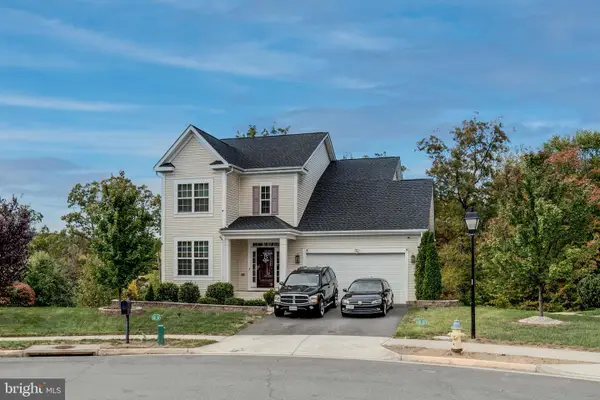 $610,000Coming Soon4 beds 4 baths
$610,000Coming Soon4 beds 4 baths50 Doria Hill Dr, STAFFORD, VA 22554
MLS# VAST2043158Listed by: EXP REALTY, LLC - New
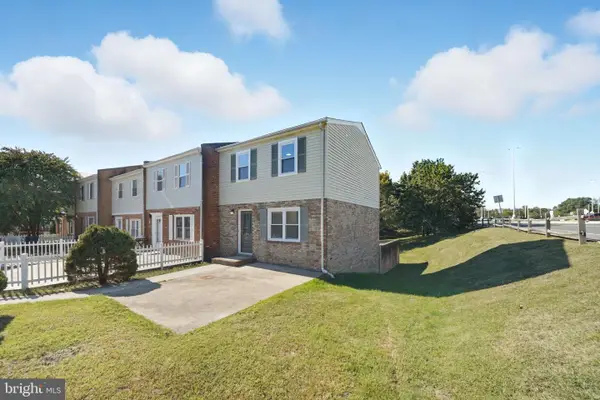 $409,000Active3 beds 4 baths1,640 sq. ft.
$409,000Active3 beds 4 baths1,640 sq. ft.1 Alice Ct, STAFFORD, VA 22556
MLS# VAST2043584Listed by: REAL BROKER, LLC - Coming Soon
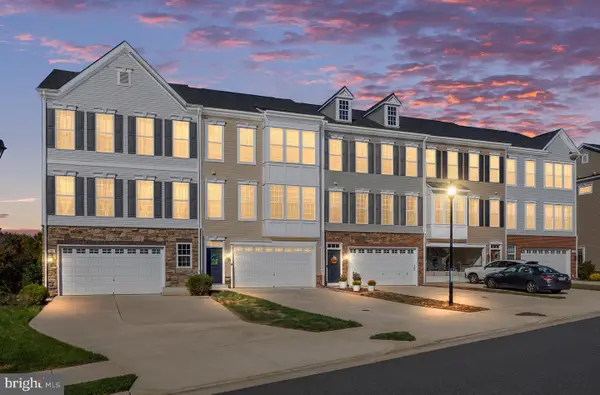 $499,900Coming Soon3 beds 4 baths
$499,900Coming Soon3 beds 4 baths103 Thresher Ln #43, STAFFORD, VA 22554
MLS# VAST2043568Listed by: BERKSHIRE HATHAWAY HOMESERVICES PENFED REALTY - Coming Soon
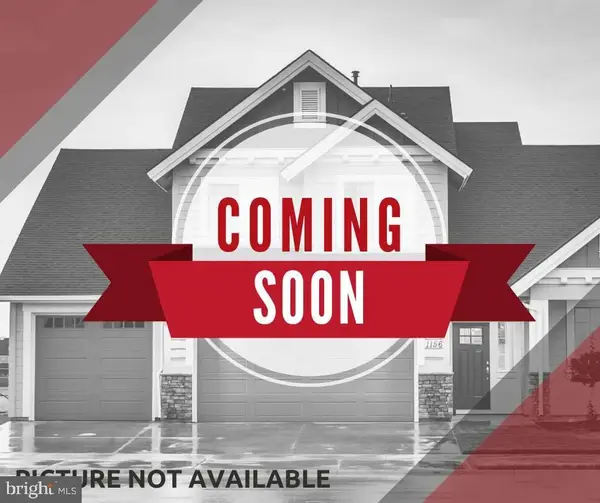 $350,000Coming Soon3 beds 2 baths
$350,000Coming Soon3 beds 2 baths119 Woodland Dr, STAFFORD, VA 22556
MLS# VAST2043542Listed by: KELLER WILLIAMS REALTY - New
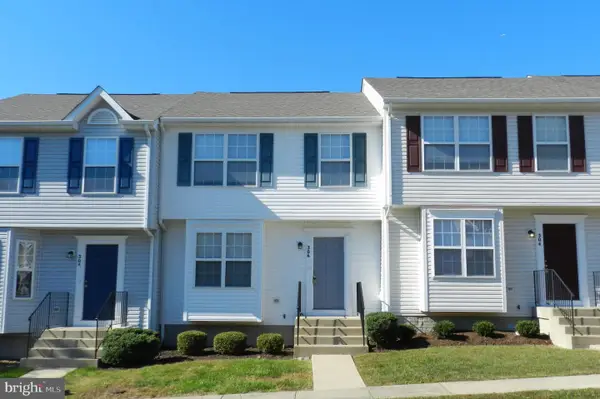 $407,000Active3 beds 4 baths1,972 sq. ft.
$407,000Active3 beds 4 baths1,972 sq. ft.306 Merrill Ct, STAFFORD, VA 22554
MLS# VAST2043544Listed by: JOHNSON & GLAZEBROOK - New
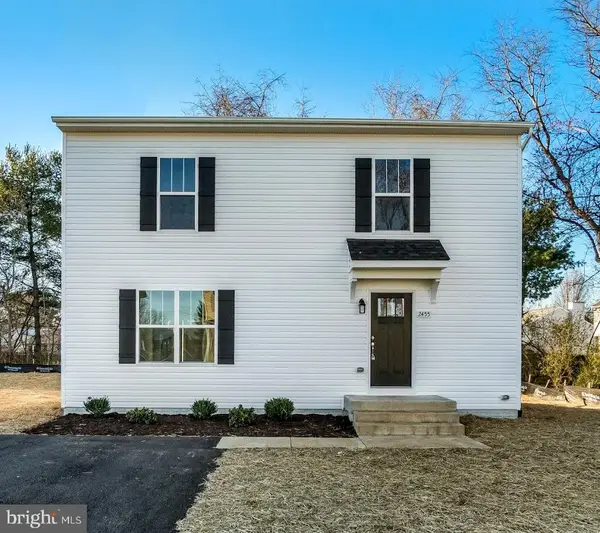 $499,900Active3 beds 3 baths1,582 sq. ft.
$499,900Active3 beds 3 baths1,582 sq. ft.109 Longview Dr, STAFFORD, VA 22556
MLS# VAST2043580Listed by: MACDOC PROPERTY MANGEMENT LLC - Open Sat, 12 to 5pmNew
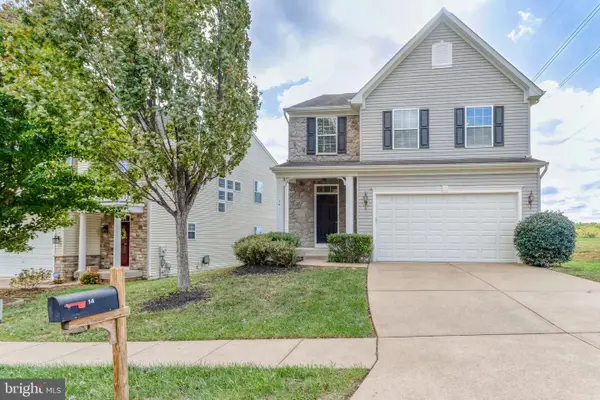 $615,000Active4 beds 3 baths3,270 sq. ft.
$615,000Active4 beds 3 baths3,270 sq. ft.14 Egret Ct, STAFFORD, VA 22554
MLS# VAST2043506Listed by: REAL BROKER, LLC
