50 Doria Hill Dr, Stafford, VA 22554
Local realty services provided by:Better Homes and Gardens Real Estate Valley Partners
50 Doria Hill Dr,Stafford, VA 22554
$610,000
- 4 Beds
- 4 Baths
- - sq. ft.
- Single family
- Coming Soon
Listed by:lenwood a johnson
Office:exp realty, llc.
MLS#:VAST2043158
Source:BRIGHTMLS
Price summary
- Price:$610,000
- Monthly HOA dues:$89
About this home
Welcome home! This spacious 3470+ sq. ft. single-family gem offers the perfect blend of comfort, style, and functionality with 4 bedrooms and 3.5 bathrooms. Step inside the bright and welcoming entryway that draws your eye straight through to the backyard. The main level features a dedicated office with French doors, a charming dining area ready for holiday gatherings, and a cozy living room centered around a warm fireplace. The chef’s kitchen is sure to impress with modern stainless steel appliances, abundant cabinetry, and plenty of counter space for meal prep and entertaining. Upstairs, retreat to your luxurious primary suite, complete with a soaking tub, dual vanity, and separate shower, while the additional bedrooms offer generous space for everyone. The lower level provides a versatile flex area, full bath, and extra bedroom—perfect for guests, a home gym, or movie nights. Outside, enjoy your brand-new deck overlooking a large yard that’s ideal for relaxing or entertaining. With a new upgraded roof, convenient access to I-95, commuter lots, Stafford Market Place, and Stafford Hospital, this home truly has it all—modern updates, space to spread out, and an unbeatable location!
Contact an agent
Home facts
- Year built:2018
- Listing ID #:VAST2043158
- Added:1 day(s) ago
- Updated:October 17, 2025 at 05:35 AM
Rooms and interior
- Bedrooms:4
- Total bathrooms:4
- Full bathrooms:3
- Half bathrooms:1
Heating and cooling
- Cooling:Central A/C
- Heating:Forced Air, Natural Gas
Structure and exterior
- Year built:2018
Schools
- High school:BROOKE POINT
- Middle school:STAFFORD
- Elementary school:ANTHONY BURNS
Utilities
- Water:Public
- Sewer:Public Sewer
Finances and disclosures
- Price:$610,000
- Tax amount:$5,231 (2025)
New listings near 50 Doria Hill Dr
- New
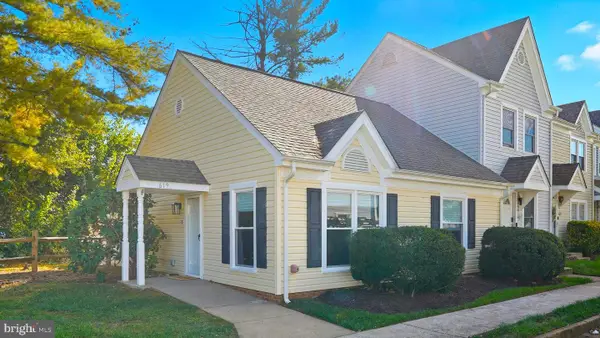 $239,900Active2 beds 1 baths806 sq. ft.
$239,900Active2 beds 1 baths806 sq. ft.619 Madison Ct, STAFFORD, VA 22556
MLS# VAST2043586Listed by: EXP REALTY, LLC - New
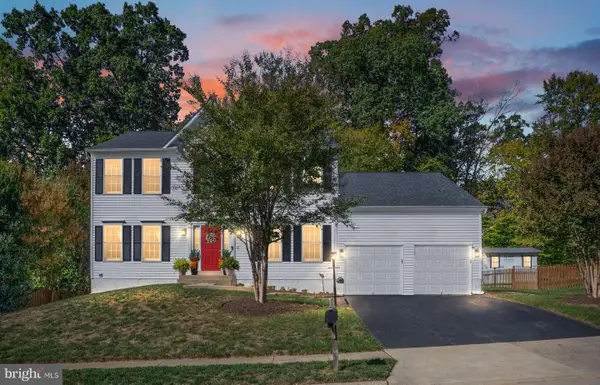 $599,000Active4 beds 4 baths4,063 sq. ft.
$599,000Active4 beds 4 baths4,063 sq. ft.30 Christopher Way, STAFFORD, VA 22554
MLS# VAST2043556Listed by: BERKSHIRE HATHAWAY HOMESERVICES PENFED REALTY - Coming SoonOpen Sat, 12 to 2pm
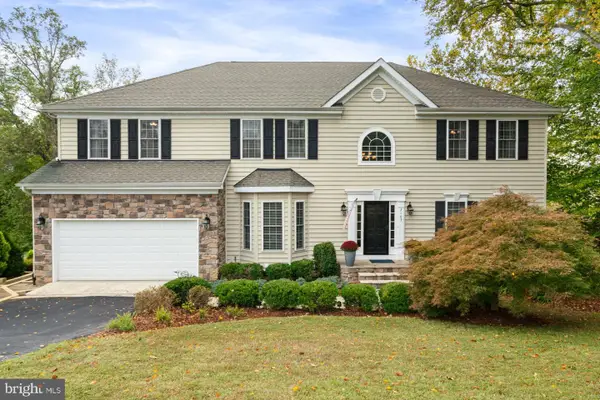 $725,000Coming Soon7 beds 5 baths
$725,000Coming Soon7 beds 5 baths2163 Aquia Dr, STAFFORD, VA 22554
MLS# VAST2035914Listed by: EXP REALTY, LLC - New
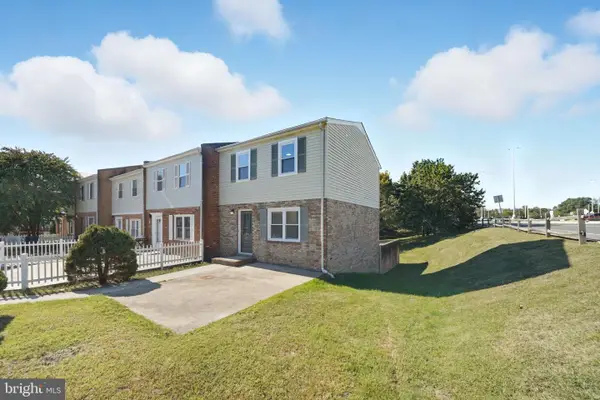 $409,000Active3 beds 4 baths1,640 sq. ft.
$409,000Active3 beds 4 baths1,640 sq. ft.1 Alice Ct, STAFFORD, VA 22556
MLS# VAST2043584Listed by: REAL BROKER, LLC - Coming Soon
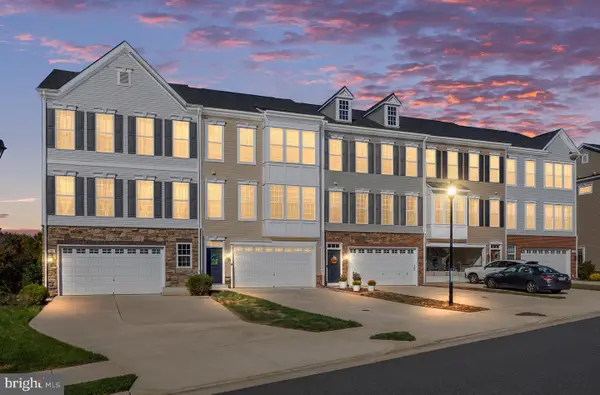 $499,900Coming Soon3 beds 4 baths
$499,900Coming Soon3 beds 4 baths103 Thresher Ln #43, STAFFORD, VA 22554
MLS# VAST2043568Listed by: BERKSHIRE HATHAWAY HOMESERVICES PENFED REALTY - Coming Soon
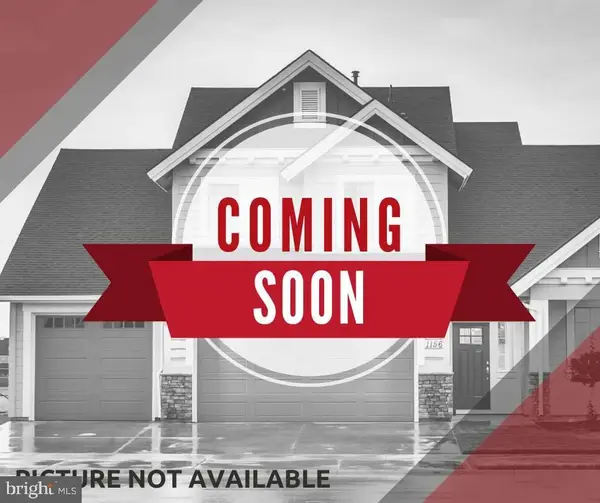 $350,000Coming Soon3 beds 2 baths
$350,000Coming Soon3 beds 2 baths119 Woodland Dr, STAFFORD, VA 22556
MLS# VAST2043542Listed by: KELLER WILLIAMS REALTY - New
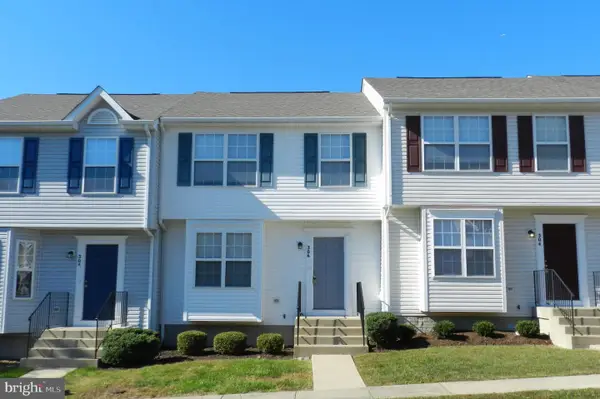 $407,000Active3 beds 4 baths1,972 sq. ft.
$407,000Active3 beds 4 baths1,972 sq. ft.306 Merrill Ct, STAFFORD, VA 22554
MLS# VAST2043544Listed by: JOHNSON & GLAZEBROOK - New
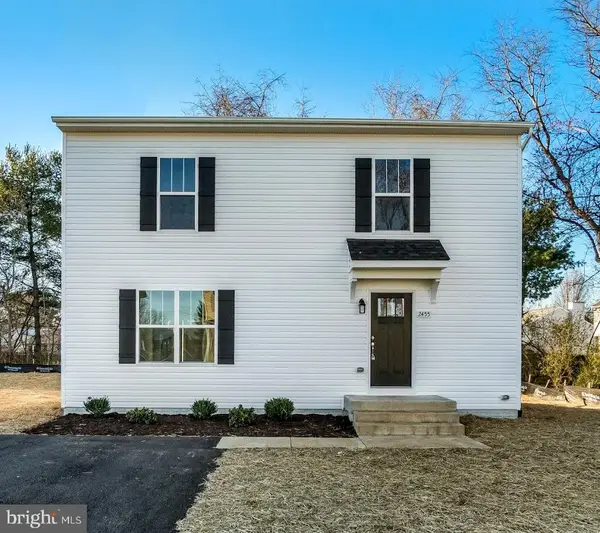 $499,900Active3 beds 3 baths1,582 sq. ft.
$499,900Active3 beds 3 baths1,582 sq. ft.109 Longview Dr, STAFFORD, VA 22556
MLS# VAST2043580Listed by: MACDOC PROPERTY MANGEMENT LLC - Open Sat, 12 to 5pmNew
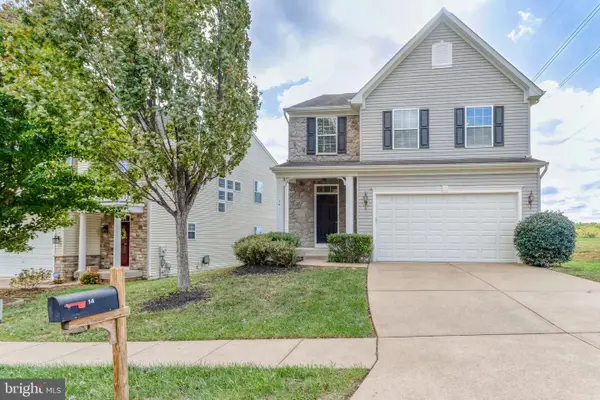 $615,000Active4 beds 3 baths3,270 sq. ft.
$615,000Active4 beds 3 baths3,270 sq. ft.14 Egret Ct, STAFFORD, VA 22554
MLS# VAST2043506Listed by: REAL BROKER, LLC
