103 Thresher Ln #43, Stafford, VA 22554
Local realty services provided by:Better Homes and Gardens Real Estate Maturo
103 Thresher Ln #43,Stafford, VA 22554
$499,900
- 3 Beds
- 4 Baths
- - sq. ft.
- Townhouse
- Coming Soon
Listed by:jacquelyn s johnston
Office:berkshire hathaway homeservices penfed realty
MLS#:VAST2043568
Source:BRIGHTMLS
Price summary
- Price:$499,900
About this home
Stunning 3-Level Townhome with Finished Basement and Private Outdoor Space. Welcome home to this beautifully maintained 3-level townhouse offering the perfect blend of style, comfort, and convenience. From the open-concept main level to the private fenced yard backing to trees, this home truly has it all. On the main level you will be stepping into a bright and inviting space filled with natural light and gleaming wood floors. The gourmet kitchen is a chef’s dream, featuring gas cooking, an oversized island, ample cabinetry, expansive countertops, and a refrigerator with round ice maker. The spacious dining area flows seamlessly into a large family room with recess lights and built in surround sound speakers perfect for entertaining or relaxing. A powder room, storage closet, and access to the composite deck complete this level. Upper Level:
Retreat to your private owner’s suite with tray ceiling, walk-in closet, and peaceful views of mature trees. The luxurious ensuite bath features upgraded ceramic tile, a soaking tub, separate walk-in shower, and an extra-large dual-sink vanity with plenty of storage. Two additional spacious bedrooms, a second full bath, and a convenient laundry area with full-size washer, dryer, and shelving provide functionality and comfort. The finished basement offers a versatile recreation room, additional bathroom, and walkout access to a private patio—perfect for gatherings or quiet outdoor enjoyment. Enjoy the privacy fenced backyard with tree-lined views from all rear windows, a composite deck off the main level, and an oversized two-car garage with built-in shelving and extra storage space. More complementary features includes, Custom paint throughout, Move-in ready condition, Prime location near shopping, dining, schools, commuter lots, Quantico, VRE, and easy access to I-95 and Route 1. This exceptional home combines luxury living with unbeatable convenience. Make it yours!
Contact an agent
Home facts
- Year built:2018
- Listing ID #:VAST2043568
- Added:1 day(s) ago
- Updated:October 18, 2025 at 10:10 AM
Rooms and interior
- Bedrooms:3
- Total bathrooms:4
- Full bathrooms:2
- Half bathrooms:2
Heating and cooling
- Cooling:Heat Pump(s)
- Heating:Heat Pump(s), Natural Gas
Structure and exterior
- Year built:2018
Schools
- High school:COLONIAL FORGE
- Middle school:RODNEY E THOMPSON
- Elementary school:WINDING CREEK
Utilities
- Water:Public
- Sewer:Public Sewer
Finances and disclosures
- Price:$499,900
- Tax amount:$4,322 (2025)
New listings near 103 Thresher Ln #43
- Coming Soon
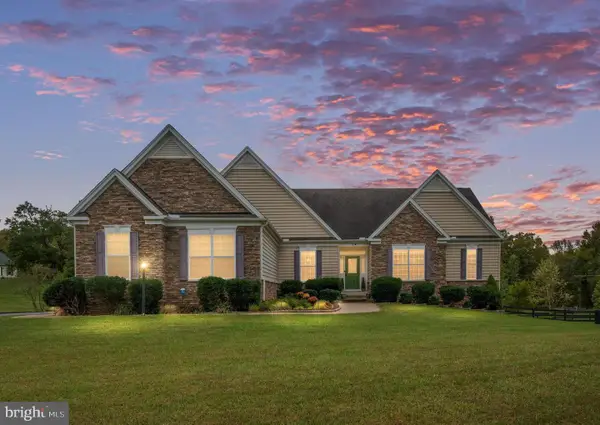 $875,000Coming Soon6 beds 4 baths
$875,000Coming Soon6 beds 4 baths14 Cranston Ln, STAFFORD, VA 22556
MLS# VAST2043554Listed by: BERKSHIRE HATHAWAY HOMESERVICES PENFED REALTY - New
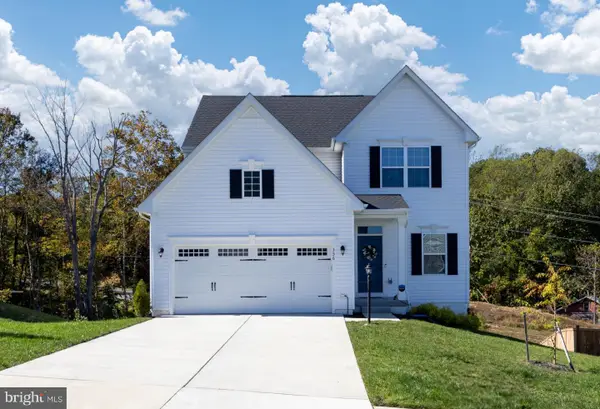 $629,990Active4 beds 4 baths2,808 sq. ft.
$629,990Active4 beds 4 baths2,808 sq. ft.356 Mckittrick Dr, STAFFORD, VA 22554
MLS# VAST2043588Listed by: NEST REALTY FREDERICKSBURG - New
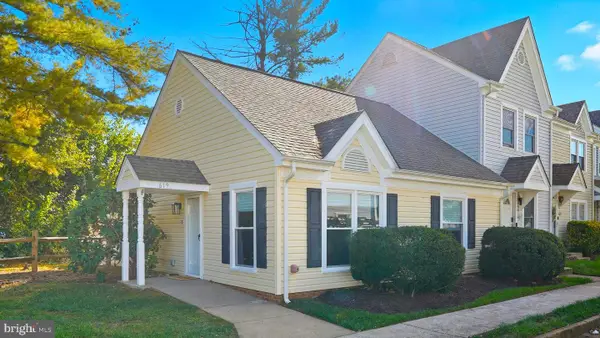 $239,900Active2 beds 1 baths806 sq. ft.
$239,900Active2 beds 1 baths806 sq. ft.619 Madison Ct, STAFFORD, VA 22556
MLS# VAST2043586Listed by: EXP REALTY, LLC - New
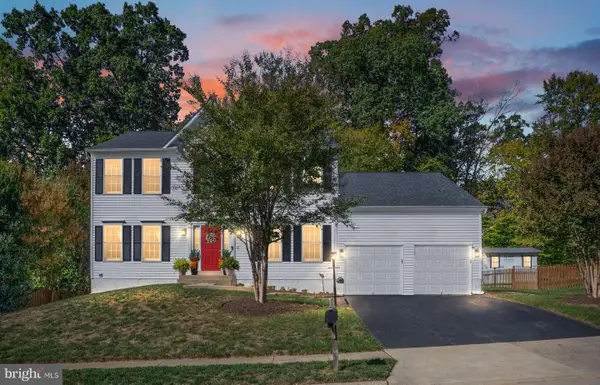 $599,000Active4 beds 4 baths4,063 sq. ft.
$599,000Active4 beds 4 baths4,063 sq. ft.30 Christopher Way, STAFFORD, VA 22554
MLS# VAST2043556Listed by: BERKSHIRE HATHAWAY HOMESERVICES PENFED REALTY - Coming SoonOpen Sat, 12 to 2pm
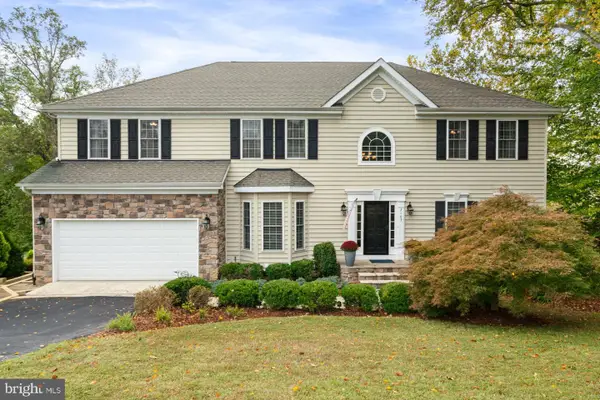 $725,000Coming Soon7 beds 5 baths
$725,000Coming Soon7 beds 5 baths2163 Aquia Dr, STAFFORD, VA 22554
MLS# VAST2035914Listed by: EXP REALTY, LLC - Coming Soon
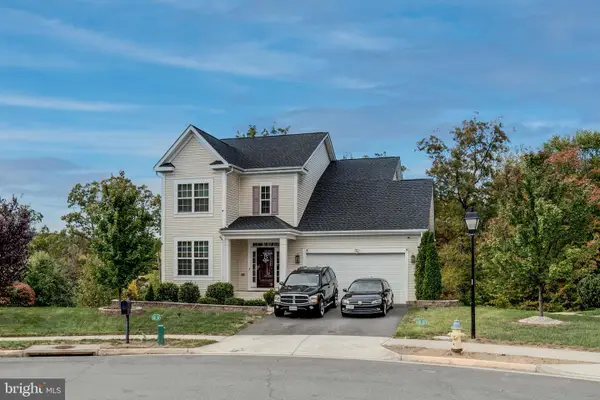 $610,000Coming Soon4 beds 4 baths
$610,000Coming Soon4 beds 4 baths50 Doria Hill Dr, STAFFORD, VA 22554
MLS# VAST2043158Listed by: EXP REALTY, LLC - New
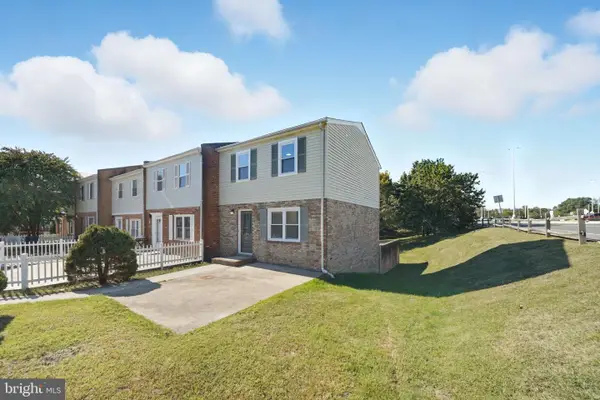 $409,000Active3 beds 4 baths1,640 sq. ft.
$409,000Active3 beds 4 baths1,640 sq. ft.1 Alice Ct, STAFFORD, VA 22556
MLS# VAST2043584Listed by: REAL BROKER, LLC - Coming Soon
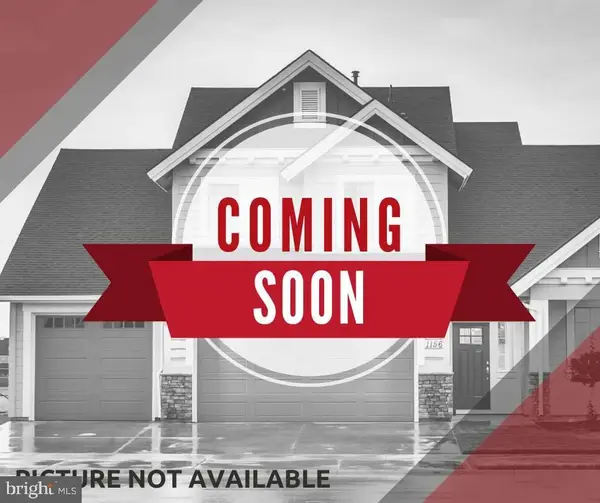 $350,000Coming Soon3 beds 2 baths
$350,000Coming Soon3 beds 2 baths119 Woodland Dr, STAFFORD, VA 22556
MLS# VAST2043542Listed by: KELLER WILLIAMS REALTY - New
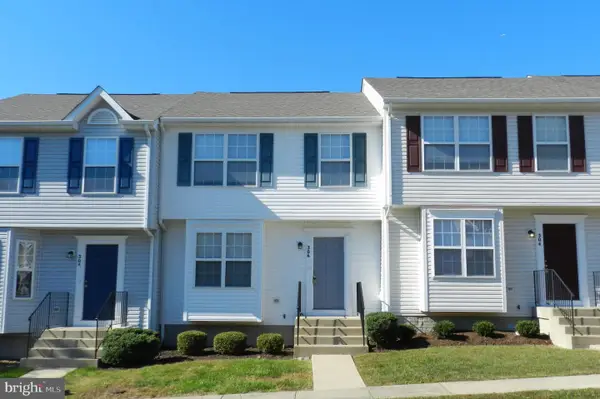 $407,000Active3 beds 4 baths1,972 sq. ft.
$407,000Active3 beds 4 baths1,972 sq. ft.306 Merrill Ct, STAFFORD, VA 22554
MLS# VAST2043544Listed by: JOHNSON & GLAZEBROOK
