2163 Aquia Dr, Stafford, VA 22554
Local realty services provided by:Better Homes and Gardens Real Estate Premier
Listed by: michael j gillies, dimitri ivan albritton
Office: exp realty, llc.
MLS#:VAST2035914
Source:BRIGHTMLS
Price summary
- Price:$725,000
- Price per sq. ft.:$143.74
- Monthly HOA dues:$147
About this home
Rare Waterfront Gem in Aquia Harbour
Discover tranquil waterfront living in this beautifully maintained Colonial offering over 5,100 sq ft across three finished levels. Perfectly positioned on a 0.64-acre lot backing to Aquia Creek, this home combines timeless craftsmanship, thoughtful updates, and the rare advantage of a private dock within Stafford’s most sought-after gated community.
A grand two-story foyer introduces gleaming hardwood floors, crown molding, and chair-rail detail that flow throughout the main level. The front office provides the perfect work-from-home space, while the formal dining room—with bay window and seasonal water views—sets the stage for gatherings. The gourmet kitchen impresses with tile flooring, granite countertops, maple cabinetry, backsplash, large island with seating, and stainless-steel appliances (new 2021), including wall oven, built-in microwave, gas cooktop, and refrigerator with ice maker. A butler’s pantry and built-in desk add convenience, and sliding doors open to the upper deck for seamless indoor-outdoor entertaining. The family room offers warmth and comfort with a floor-to-ceiling stone gas fireplace and wooded backdrop. A half bath with pedestal sink completes the main level.
Upstairs, the primary suite provides a relaxing retreat with carpeted floors, a ceiling fan, walk-in closet, and attic access. The ensuite bath features a soaking tub, stand-alone shower, dual vanity, and tiled walls. Four additional bedrooms—each with ceiling fans and ample closets—offer versatility for family and guests. The second bedroom enjoys its own full bath with a new granite vanity and tiled tub/shower, while the fourth and fifth bedrooms share a Jack-and-Jill bath.
The finished walk-out basement adds impressive flexibility with a large recreation room, exercise room, and wet-bar room with recessed lighting, double-door closet, and window—ideal as a guest suite or additional bedroom. Recent upgrades include new carpet and a sewage evacuation pump. Enjoy direct access to two lower decks for outdoor relaxation.
Outdoor living shines across three decks (one newly refinished 2025) overlooking the creek and sits outside the 500 year flood zone. . A 7-zone irrigation system keeps the yard lush, and the two-car garage offers a workbench and utility sink.
Residents of Aquia Harbour enjoy unmatched amenities—24-hour security, gated access, marina, golf course, stables, pool, clubhouse, and community events—all within minutes of I-95 and shopping. Experience the space, flexibility, and waterfront serenity you’ve been waiting for at 2163 Aquia Drive.
Contact an agent
Home facts
- Year built:2004
- Listing ID #:VAST2035914
- Added:44 day(s) ago
- Updated:November 30, 2025 at 08:27 AM
Rooms and interior
- Bedrooms:7
- Total bathrooms:5
- Full bathrooms:4
- Half bathrooms:1
- Living area:5,044 sq. ft.
Heating and cooling
- Cooling:Central A/C, Zoned
- Heating:Electric, Heat Pump(s), Propane - Leased, Zoned
Structure and exterior
- Year built:2004
- Building area:5,044 sq. ft.
- Lot area:0.64 Acres
Schools
- High school:BROOKE POINT
- Middle school:SHIRLEY C. HEIM
- Elementary school:ANNE E. MONCURE
Utilities
- Water:Public
- Sewer:Public Sewer
Finances and disclosures
- Price:$725,000
- Price per sq. ft.:$143.74
- Tax amount:$5,574 (2024)
New listings near 2163 Aquia Dr
- Coming SoonOpen Sat, 2 to 4pm
 $599,999Coming Soon5 beds 4 baths
$599,999Coming Soon5 beds 4 baths6 Watermill Ct, STAFFORD, VA 22554
MLS# VAST2044442Listed by: WEICHERT REALTORS - BLUE RIBBON - Coming SoonOpen Sat, 12 to 3pm
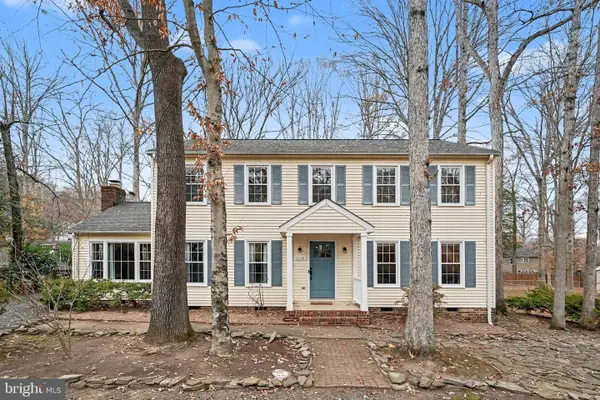 $549,900Coming Soon5 beds 3 baths
$549,900Coming Soon5 beds 3 baths1114 John Paul Jones Dr, STAFFORD, VA 22554
MLS# VAST2044438Listed by: KELLER WILLIAMS CAPITAL PROPERTIES - New
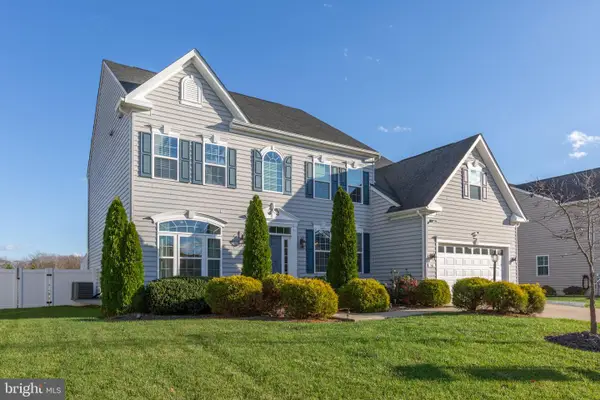 $959,900Active5 beds 5 baths5,100 sq. ft.
$959,900Active5 beds 5 baths5,100 sq. ft.56 Liberty Knolls Dr, STAFFORD, VA 22554
MLS# VAST2044420Listed by: MAVERICK REALTY, LLC - Open Sat, 11am to 1pmNew
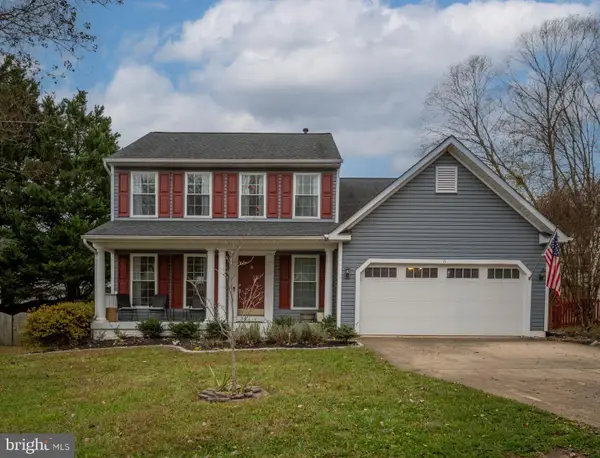 $570,000Active4 beds 4 baths2,626 sq. ft.
$570,000Active4 beds 4 baths2,626 sq. ft.6 Sarrington Ct, STAFFORD, VA 22554
MLS# VAST2044352Listed by: BERKSHIRE HATHAWAY HOMESERVICES PENFED REALTY - Coming Soon
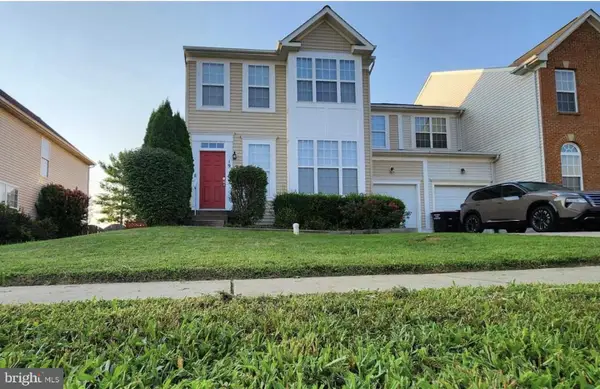 $525,000Coming Soon4 beds 4 baths
$525,000Coming Soon4 beds 4 baths19 Ramsey Dr, STAFFORD, VA 22556
MLS# VAST2044440Listed by: EXP REALTY, LLC - New
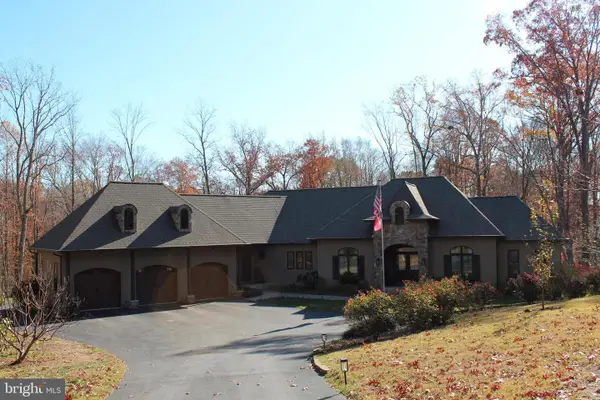 $2,790,000Active4 beds 5 baths6,494 sq. ft.
$2,790,000Active4 beds 5 baths6,494 sq. ft.2342 Courthouse Rd, STAFFORD, VA 22554
MLS# VAST2044434Listed by: HOMES BY OWNER, INC. - New
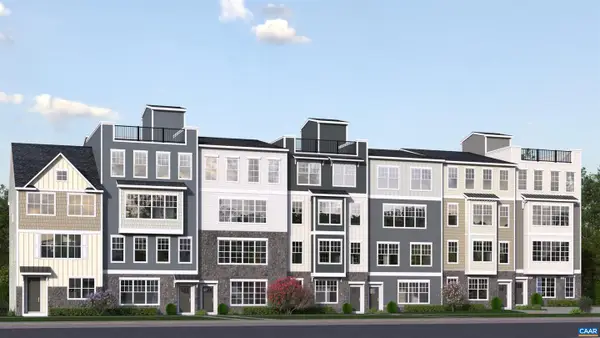 $349,900Active3 beds 3 baths1,653 sq. ft.
$349,900Active3 beds 3 baths1,653 sq. ft.3b Ryan Way, CHARLOTTESVILLE, VA 22911
MLS# 671431Listed by: NEST REALTY GROUP - New
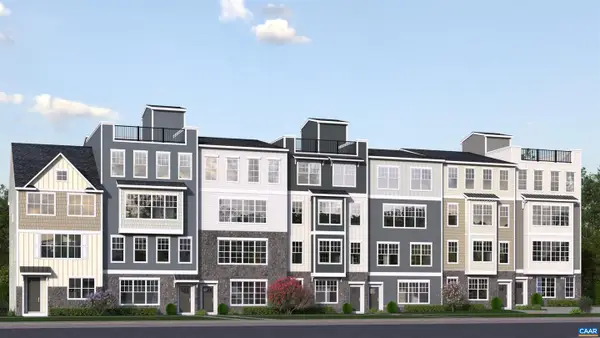 $409,900Active3 beds 3 baths2,472 sq. ft.
$409,900Active3 beds 3 baths2,472 sq. ft.3a Ryan Way, CHARLOTTESVILLE, VA 22911
MLS# 671433Listed by: NEST REALTY GROUP - New
 $349,900Active3 beds 3 baths1,879 sq. ft.
$349,900Active3 beds 3 baths1,879 sq. ft.3B Ryan Way, Charlottesville, VA 22911
MLS# 671431Listed by: NEST REALTY GROUP - New
 $409,900Active3 beds 3 baths2,698 sq. ft.
$409,900Active3 beds 3 baths2,698 sq. ft.3A Ryan Way, Charlottesville, VA 22911
MLS# 671433Listed by: NEST REALTY GROUP
