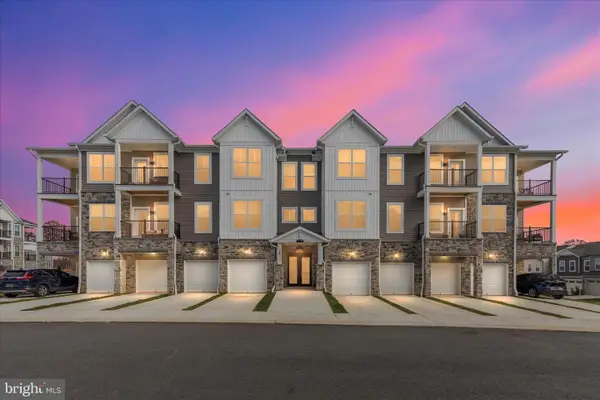313 Raft Cv, Stafford, VA 22554
Local realty services provided by:Better Homes and Gardens Real Estate Premier
313 Raft Cv,Stafford, VA 22554
$750,000
- 4 Beds
- 4 Baths
- 5,218 sq. ft.
- Single family
- Active
Listed by: cheryl h wood
Office: redfin corporation
MLS#:VAST2044064
Source:BRIGHTMLS
Price summary
- Price:$750,000
- Price per sq. ft.:$143.73
- Monthly HOA dues:$127
About this home
Welcome to 313 Raft Cove with a private entrance into the community for owners right up the street and easy access to the highway and winery— a hidden gem nestled within one of Stafford’s premier gated communities, offering both privacy and peace of mind. Surrounded by nature, this home’s serene setting is enhanced by a spacious deck and beautifully designed hardscaping, perfect for outdoor gatherings or quiet mornings with coffee in hand. Step inside and be greeted by abundant natural light streaming through the home’s large windows, highlighting the generous open layout and elegant architectural details throughout.
The main-level primary suite creates a true retreat, providing comfort and convenience without the need to climb stairs. Downstairs, the fully finished walk-out basement offers incredible flexibility — complete with a kitchenette, it’s ideal for an in-law suite, au-pair quarters, or private guest retreat. Two additional rooms offer endless possibilities, from a cozy media room to a home office or gym. An unfinished storage area provides ample space for your bikes, boat, golf cart, or seasonal items.
With an extra-large driveway for easy parking and a setting that feels both secluded and welcoming, this home perfectly blends space, versatility, and tranquility — all within a secure, well-appointed community. Discover the lifestyle you’ve been dreaming of at 313 Raft Cove.
Contact an agent
Home facts
- Year built:1991
- Listing ID #:VAST2044064
- Added:8 day(s) ago
- Updated:November 15, 2025 at 04:11 PM
Rooms and interior
- Bedrooms:4
- Total bathrooms:4
- Full bathrooms:3
- Half bathrooms:1
- Living area:5,218 sq. ft.
Heating and cooling
- Cooling:Heat Pump(s)
- Heating:Electric, Heat Pump(s)
Structure and exterior
- Roof:Composite, Shingle
- Year built:1991
- Building area:5,218 sq. ft.
- Lot area:1.44 Acres
Schools
- High school:BROOKE POINT
- Middle school:STAFFORD
- Elementary school:WIDEWATER
Utilities
- Water:Public
- Sewer:Public Sewer
Finances and disclosures
- Price:$750,000
- Price per sq. ft.:$143.73
- Tax amount:$5,150 (2025)
New listings near 313 Raft Cv
- New
 $449,900Active4 beds 3 baths1,552 sq. ft.
$449,900Active4 beds 3 baths1,552 sq. ft.101 Pelican Cv, STAFFORD, VA 22554
MLS# VAST2042400Listed by: EXP REALTY, LLC - Coming Soon
 $749,000Coming Soon6 beds 5 baths
$749,000Coming Soon6 beds 5 baths15 Jason Ct, STAFFORD, VA 22554
MLS# VAST2044134Listed by: BERKSHIRE HATHAWAY HOMESERVICES PENFED REALTY - New
 $429,000Active4 beds 2 baths900 sq. ft.
$429,000Active4 beds 2 baths900 sq. ft.8 Stones Throw Way, STAFFORD, VA 22554
MLS# VAST2044184Listed by: BERKSHIRE HATHAWAY HOMESERVICES PENFED REALTY - New
 $624,900Active4 beds 3 baths2,206 sq. ft.
$624,900Active4 beds 3 baths2,206 sq. ft.8 William&mary Ln, STAFFORD, VA 22554
MLS# VAST2044194Listed by: MACDOC PROPERTY MANGEMENT LLC - Coming Soon
 $579,999Coming Soon4 beds 3 baths
$579,999Coming Soon4 beds 3 baths38 Hot Springs Way, STAFFORD, VA 22554
MLS# VAST2044200Listed by: COLDWELL BANKER ELITE - New
 $760,000Active5 beds 4 baths3,044 sq. ft.
$760,000Active5 beds 4 baths3,044 sq. ft.220 Almond Dr, STAFFORD, VA 22554
MLS# VAST2044202Listed by: HEATHERMAN HOMES, LLC. - New
 $499,000Active4 beds 4 baths2,759 sq. ft.
$499,000Active4 beds 4 baths2,759 sq. ft.42 Catherine Ln, STAFFORD, VA 22554
MLS# VAST2044204Listed by: REAL BROKER, LLC - Coming Soon
 $269,900Coming Soon2 beds 2 baths
$269,900Coming Soon2 beds 2 baths501 Garrison Woods Dr #303, STAFFORD, VA 22556
MLS# VAST2044234Listed by: CENTURY 21 NEW MILLENNIUM - New
 $724,900Active4 beds 4 baths3,452 sq. ft.
$724,900Active4 beds 4 baths3,452 sq. ft.28 Stagecoach Road, Stafford, VA 22556
MLS# 2531355Listed by: MACDOC PROPERTY MANAGEMENT, LL - Open Sat, 12 to 2pmNew
 $479,500Active3 beds 2 baths1,613 sq. ft.
$479,500Active3 beds 2 baths1,613 sq. ft.19 Artemisia Way #301, STAFFORD, VA 22554
MLS# VAST2044118Listed by: NORTH REAL ESTATE LLC
