32 Dobe Point Rd, STAFFORD, VA 22554
Local realty services provided by:Better Homes and Gardens Real Estate Valley Partners
32 Dobe Point Rd,STAFFORD, VA 22554
$1,120,000
- 3 Beds
- 4 Baths
- 3,510 sq. ft.
- Single family
- Active
Listed by:han c peruzzi
Office:compass
MLS#:VAST2042908
Source:BRIGHTMLS
Price summary
- Price:$1,120,000
- Price per sq. ft.:$319.09
About this home
Welcome to the River – A Waterfront Retreat on Accokeek Creek
✨ NEW LOOK: Dock Decking Boards just refinished and freshly painted Just Completed!
Wake up to panoramic water views and end your day with glowing sunsets over Accokeek Creek. This rare 1.12+ acre property with 120 feet of navigable waterfront offers direct access to the Potomac River, framed by the preserved natural beauty of the Crows Nest.
Waterfront Lifestyle
125-ft private dock with freshly refinished decking, power, water, and Golden boat lift
Ideal for boating, kayaking, paddleboarding, and fishing
Protected natural setting with uninterrupted views
The Home – 3,650 Sq Ft | 2 Levels
Main Level
Oak hardwood floors throughout
Granite kitchen with soft-close cabinetry
Sunny breakfast area opening to new deck (2022) with water views
Two bedrooms including primary suite + two full baths
Finished Lower Level
Guest suite with full bath
Wet bar & theater/rec room
Walk-up access to patio & backyard
Outdoor Living & Extras
Hot tub and stamped-concrete patio with gas line for grilling
Rainbird irrigation system with lush landscaping
32x50 detached boathouse/garage with HVAC, half bath, laundry hookups, and space for boat, RV, or workshop
Two Generac generators, EV charger, Verizon internet
No HOA | Just 6 miles to VRE commuter rail
Major & Recent Upgrades
2025: Dock decking refinished & repainted .
2019-2022: New deck, New lower-level flooring, New hardwood on stairway.
Contact an agent
Home facts
- Year built:2008
- Listing ID #:VAST2042908
- Added:1 day(s) ago
- Updated:September 23, 2025 at 04:55 PM
Rooms and interior
- Bedrooms:3
- Total bathrooms:4
- Full bathrooms:3
- Half bathrooms:1
- Living area:3,510 sq. ft.
Heating and cooling
- Cooling:Central A/C
- Heating:Electric, Heat Pump(s), Propane - Leased
Structure and exterior
- Roof:Architectural Shingle
- Year built:2008
- Building area:3,510 sq. ft.
- Lot area:1.12 Acres
Utilities
- Water:Well
- Sewer:Septic Exists
Finances and disclosures
- Price:$1,120,000
- Price per sq. ft.:$319.09
- Tax amount:$7,564 (2025)
New listings near 32 Dobe Point Rd
- New
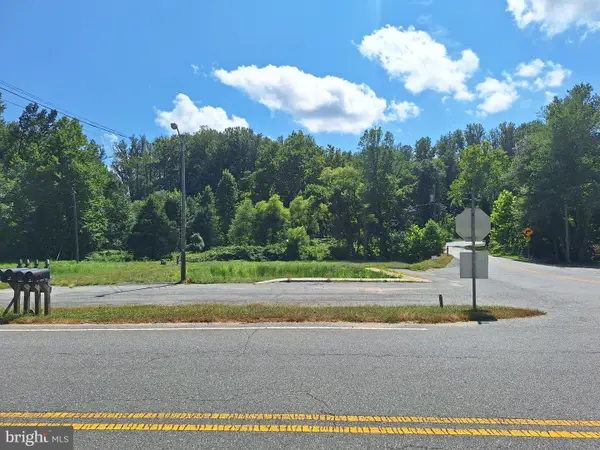 $119,500Active1.74 Acres
$119,500Active1.74 Acres752 Widewater Rd, STAFFORD, VA 22554
MLS# VAST2042876Listed by: SAMSON PROPERTIES - New
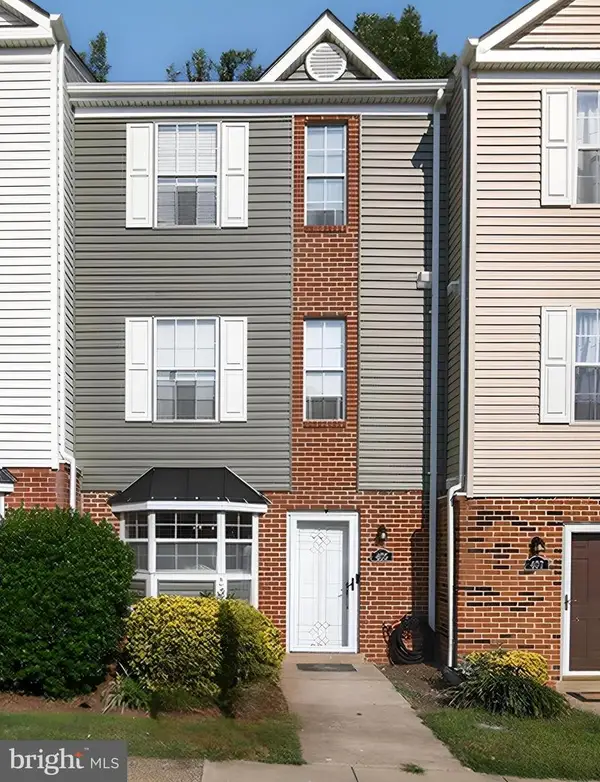 $370,000Active3 beds 3 baths1,542 sq. ft.
$370,000Active3 beds 3 baths1,542 sq. ft.405 Westminster Ln #144, STAFFORD, VA 22556
MLS# VAST2042614Listed by: EXP REALTY, LLC - Coming SoonOpen Sat, 12 to 2pm
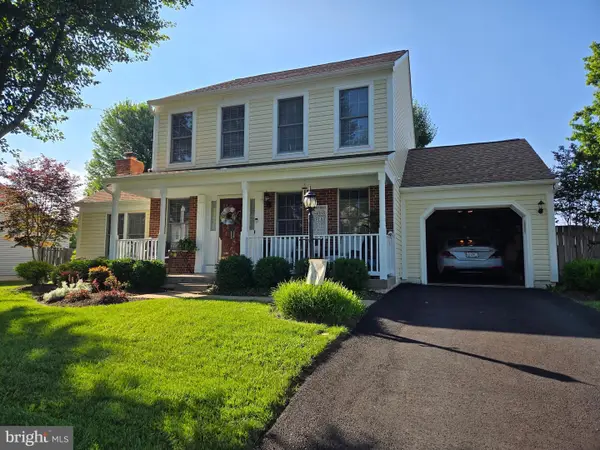 $549,900Coming Soon4 beds 4 baths
$549,900Coming Soon4 beds 4 baths29 Cathedral Ln, STAFFORD, VA 22554
MLS# VAST2042904Listed by: SAMSON PROPERTIES - New
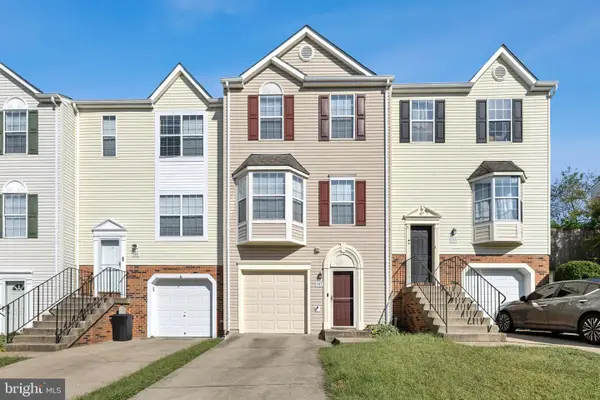 $393,000Active3 beds 4 baths
$393,000Active3 beds 4 baths207 Wimbeldon Ct #210, STAFFORD, VA 22556
MLS# VAST2042878Listed by: CENTURY 21 NEW MILLENNIUM - Coming Soon
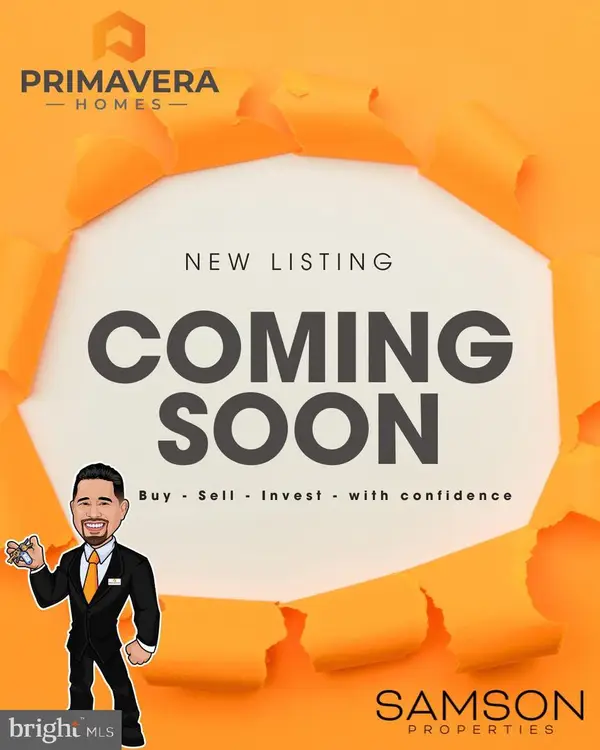 $479,999Coming Soon3 beds 3 baths
$479,999Coming Soon3 beds 3 baths97 Winding Creek Rd, STAFFORD, VA 22554
MLS# VAST2042786Listed by: SAMSON PROPERTIES - Coming Soon
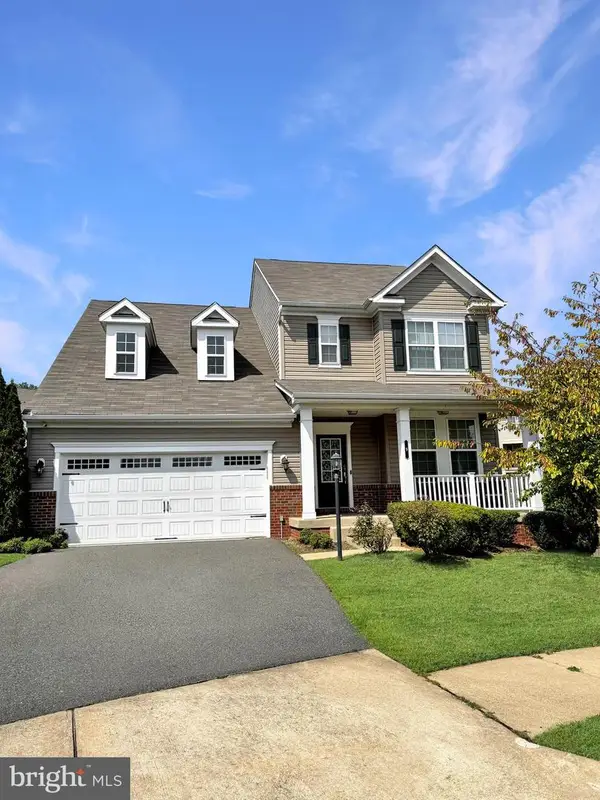 $650,000Coming Soon5 beds 5 baths
$650,000Coming Soon5 beds 5 baths9 Plowshare Ct, STAFFORD, VA 22554
MLS# VAST2042882Listed by: EXP REALTY, LLC - Coming Soon
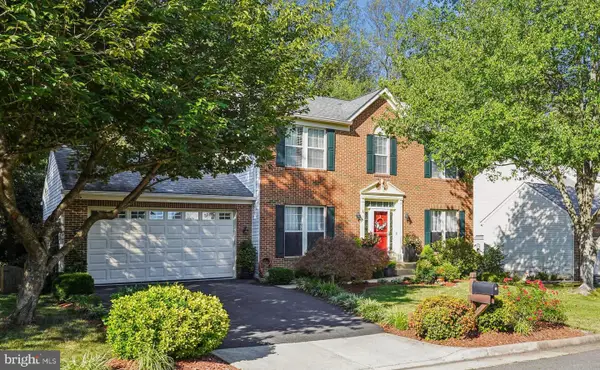 $625,000Coming Soon4 beds 4 baths
$625,000Coming Soon4 beds 4 baths21 Wild Plum Ct, STAFFORD, VA 22554
MLS# VAST2042534Listed by: KELLER WILLIAMS CAPITAL PROPERTIES - New
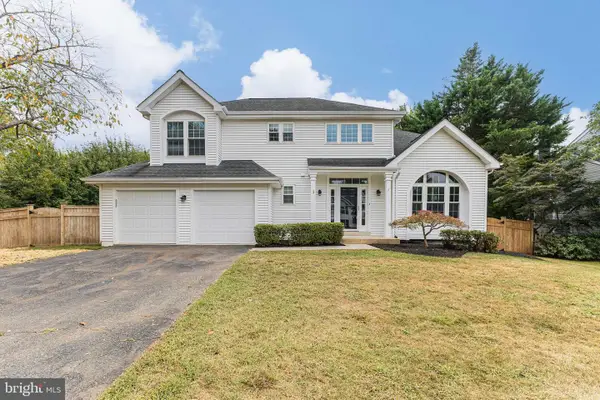 $689,900Active5 beds 4 baths3,352 sq. ft.
$689,900Active5 beds 4 baths3,352 sq. ft.1 Ashbrook Rd, STAFFORD, VA 22554
MLS# VAST2042726Listed by: RE/MAX GALAXY - Coming Soon
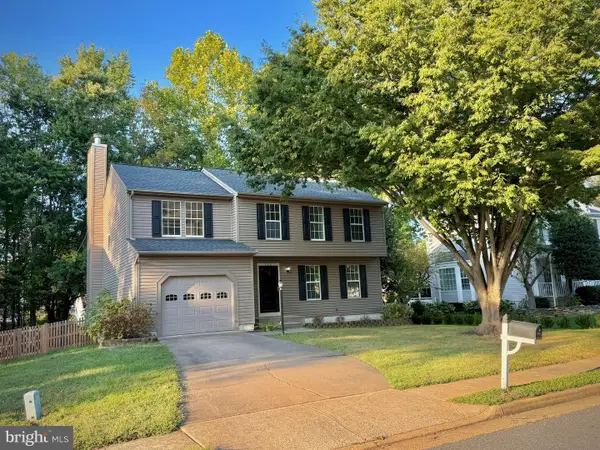 $565,000Coming Soon5 beds 4 baths
$565,000Coming Soon5 beds 4 baths103 Spring Lake Dr, STAFFORD, VA 22556
MLS# VAST2042826Listed by: PEARSON SMITH REALTY, LLC
