4 Collins Ct, STAFFORD, VA 22556
Local realty services provided by:Better Homes and Gardens Real Estate Maturo

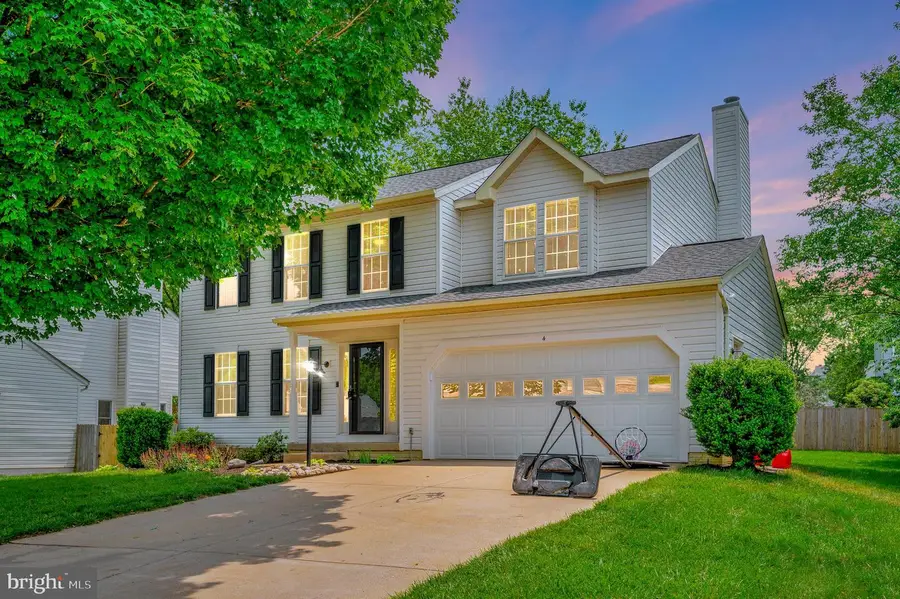
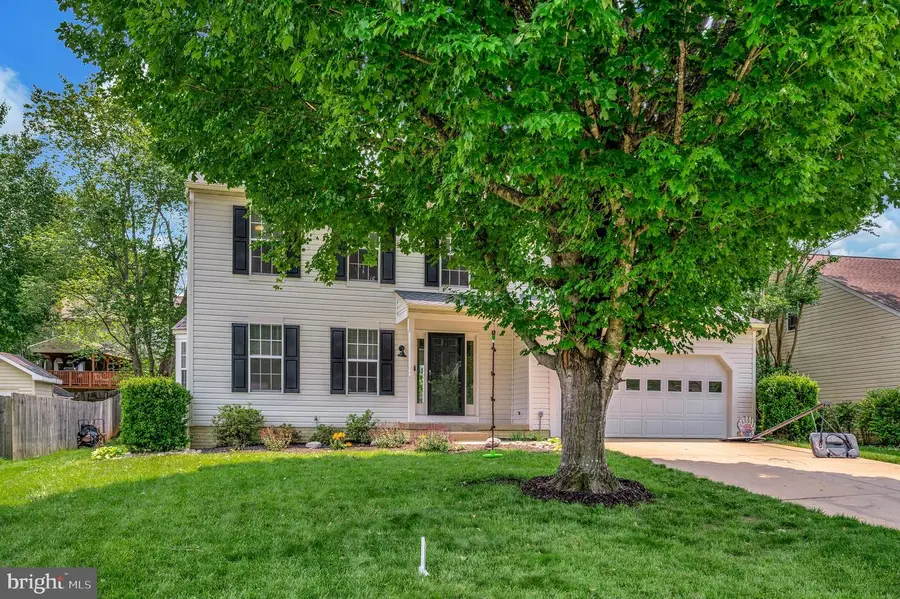
4 Collins Ct,STAFFORD, VA 22556
$565,000
- 5 Beds
- 4 Baths
- 3,018 sq. ft.
- Single family
- Pending
Listed by:carmella tritt
Office:berkshire hathaway homeservices penfed realty
MLS#:VAST2039310
Source:BRIGHTMLS
Price summary
- Price:$565,000
- Price per sq. ft.:$187.21
- Monthly HOA dues:$12.5
About this home
Just reduced the sales price!!! Discover this breathtaking colonial home featuring four spacious bedrooms and three and a half bathrooms, nestled in the desirable Spring Lake Farm community. This property is move-in ready and boasts a fully finished basement, perfect for additional living space or entertainment. The kitchen is adorned with elegant granite countertops, and the inviting rear deck offers an ideal spot for outdoor relaxation or gatherings. Each bedroom is generously sized, providing ample room for comfort, while the master bath is a true retreat, complete with a luxurious soaking tub, a separate shower, and a stylish dual vanity. This home combines modern amenities with classic charm, making it perfect for your family’s next chapter. Basement has a 5th bedroom that is not NTC. Roof is 7 months old, new oven and dishwasher, new LVP flooring, fresh paint, new blinds. 5th bedroom is NTC. Plenty of room! Come and see for yourself! Hvac and water heater 10 years old, new light fixtures and c/fans. Schedule your home tour today!
Contact an agent
Home facts
- Year built:1992
- Listing Id #:VAST2039310
- Added:76 day(s) ago
- Updated:August 18, 2025 at 07:47 AM
Rooms and interior
- Bedrooms:5
- Total bathrooms:4
- Full bathrooms:3
- Half bathrooms:1
- Living area:3,018 sq. ft.
Heating and cooling
- Cooling:Heat Pump(s)
- Heating:Electric, Heat Pump(s)
Structure and exterior
- Year built:1992
- Building area:3,018 sq. ft.
- Lot area:0.2 Acres
Schools
- High school:MOUNTAIN VIEW
- Middle school:A. G. WRIGHT
- Elementary school:GARRISONVILLE
Utilities
- Water:Public
- Sewer:Public Sewer
Finances and disclosures
- Price:$565,000
- Price per sq. ft.:$187.21
- Tax amount:$2,946 (2016)
New listings near 4 Collins Ct
- Coming SoonOpen Sat, 12 to 2pm
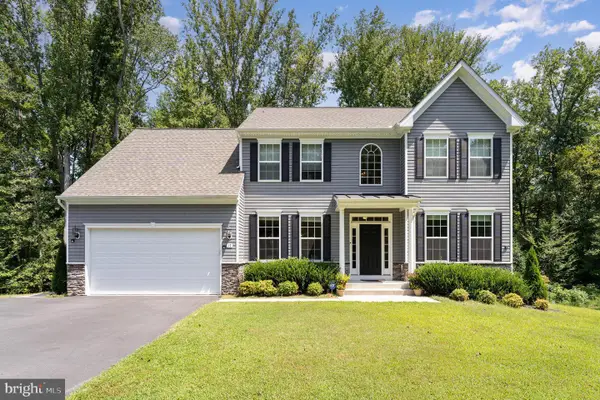 $750,000Coming Soon6 beds 4 baths
$750,000Coming Soon6 beds 4 baths17 Accokeek View Ln, STAFFORD, VA 22554
MLS# VAST2041714Listed by: AT YOUR SERVICE REALTY - Coming Soon
 $450,000Coming Soon3 beds 4 baths
$450,000Coming Soon3 beds 4 baths707 Galway Ln, STAFFORD, VA 22554
MLS# VAST2041942Listed by: EXP REALTY, LLC - New
 $799,900Active5 beds 4 baths5,184 sq. ft.
$799,900Active5 beds 4 baths5,184 sq. ft.104 Dent Rd, STAFFORD, VA 22554
MLS# VAST2041948Listed by: CENTURY 21 REDWOOD REALTY - Coming SoonOpen Sat, 12 to 2pm
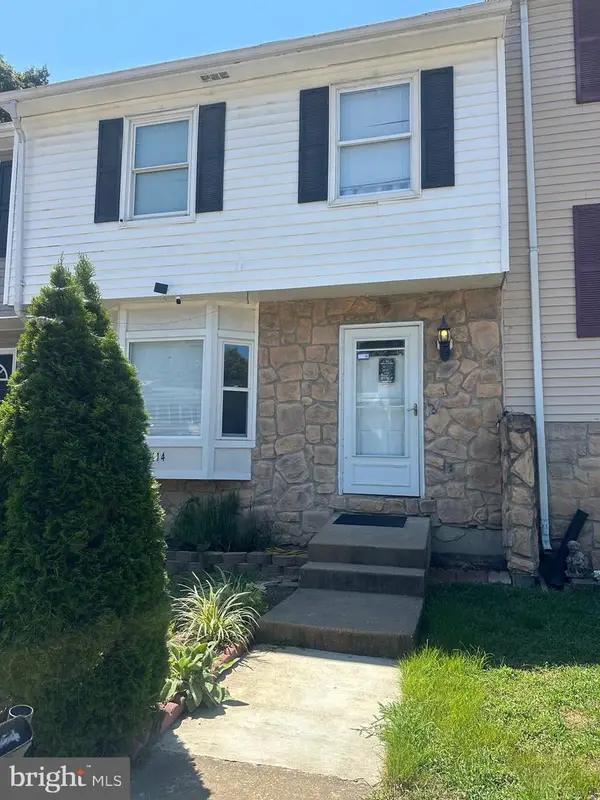 $385,000Coming Soon3 beds 4 baths
$385,000Coming Soon3 beds 4 baths114 Austin Ct, STAFFORD, VA 22554
MLS# VAST2041936Listed by: CITY REALTY - Coming Soon
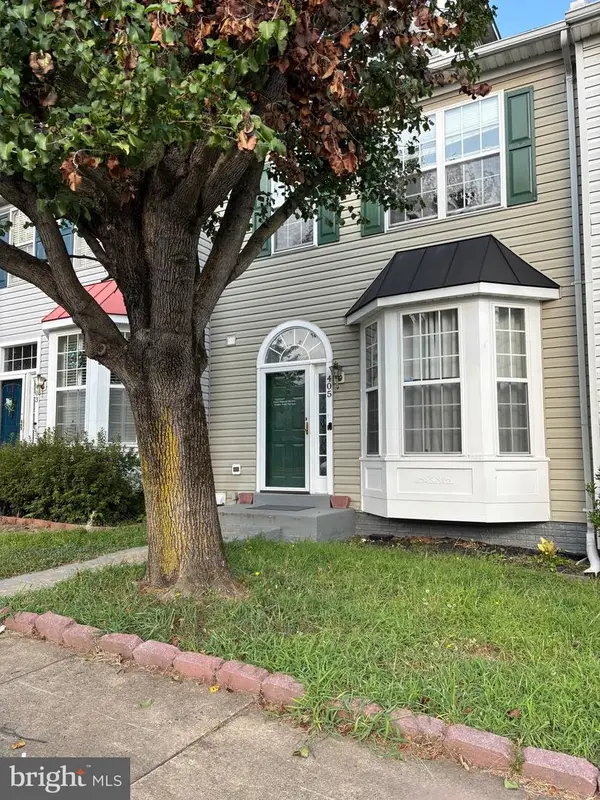 $445,000Coming Soon4 beds 4 baths
$445,000Coming Soon4 beds 4 baths405 Hatchers Run Ct, STAFFORD, VA 22554
MLS# VAST2041862Listed by: REAL BROKER, LLC - New
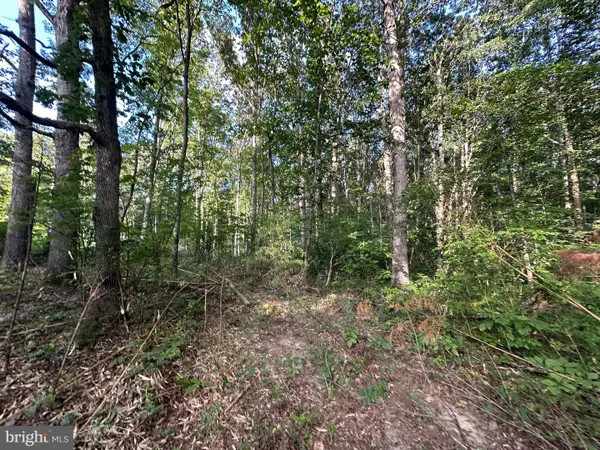 $114,000Active1 Acres
$114,000Active1 Acres230 Tacketts Mill Rd, STAFFORD, VA 22556
MLS# VAST2041926Listed by: EXP REALTY, LLC - Coming SoonOpen Sun, 1 to 4pm
 $930,000Coming Soon5 beds 4 baths
$930,000Coming Soon5 beds 4 baths227 Brafferton Blvd, STAFFORD, VA 22554
MLS# VAST2041814Listed by: CENTURY 21 REDWOOD REALTY - New
 $595,000Active4 beds 3 baths2,288 sq. ft.
$595,000Active4 beds 3 baths2,288 sq. ft.4 Macgregor Ridge Rd, STAFFORD, VA 22554
MLS# VAST2041788Listed by: HUWAR & ASSOCIATES, INC - New
 $389,000Active3 beds 3 baths1,206 sq. ft.
$389,000Active3 beds 3 baths1,206 sq. ft.511 Sedgwick Ct, STAFFORD, VA 22554
MLS# VAST2041906Listed by: JOYNER FINE PROPERTIES, INC. - New
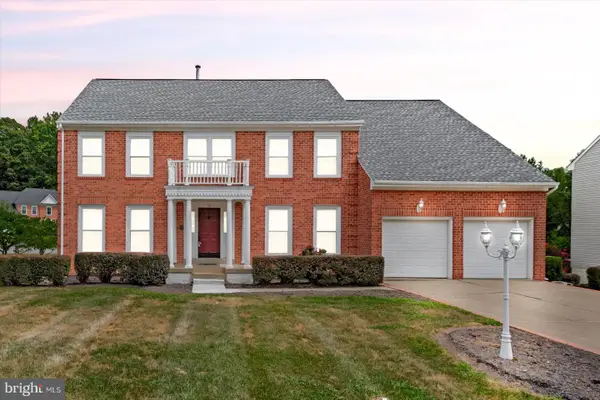 $749,500Active5 beds 4 baths3,476 sq. ft.
$749,500Active5 beds 4 baths3,476 sq. ft.10 Sarasota Dr, STAFFORD, VA 22554
MLS# VAST2041834Listed by: BLUE AND GRAY REALTY,LLC

