407 Apricot St, STAFFORD, VA 22554
Local realty services provided by:Better Homes and Gardens Real Estate Reserve
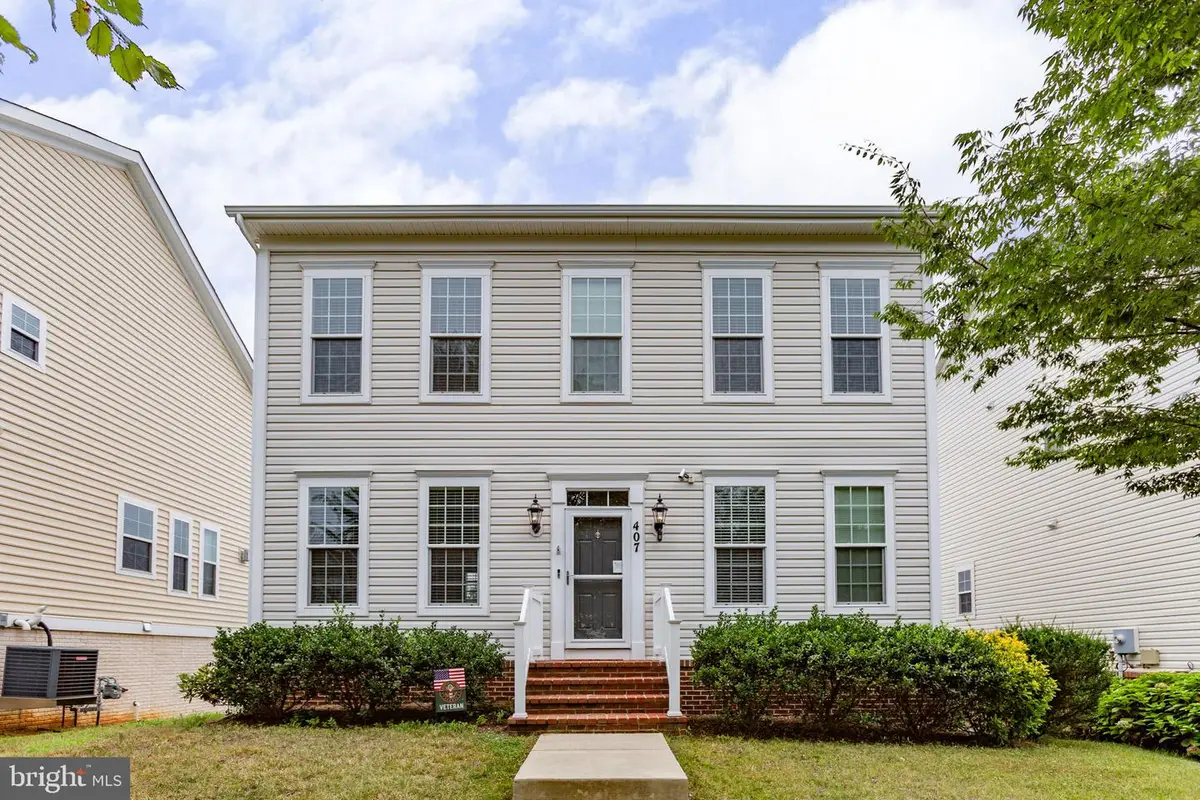


407 Apricot St,STAFFORD, VA 22554
$615,000
- 4 Beds
- 3 Baths
- 1,952 sq. ft.
- Single family
- Active
Listed by:dara leanne martin
Office:weichert, realtors
MLS#:VAST2035096
Source:BRIGHTMLS
Price summary
- Price:$615,000
- Price per sq. ft.:$315.06
- Monthly HOA dues:$138
About this home
Back on the market through no fault of the home or seller. Freshly painted, new carpet, and gutters installed. Available immediately!!
Discover Your Dream Home in Embrey Mill
Welcome to a stunning opportunity in the heart of the highly sought-after Embrey Mill community in Stafford, Virginia! Seller has already paid off 10 years of a 30-year bond, making this charming home an irresistible deal. This beautiful Brookfield home is located in phase 1.
Exceptional Features and Amenities
Step into this beautiful home where elegance meets functionality. The open floor plan features gleaming granite countertops and stylish LVP flooring, seamlessly connecting the eat-in kitchen and formal dining space. Whether you're a seasoned chef or just love to entertain, this kitchen will not disappoint.
Relax in the inviting main living area with its stunning stone-accented wall, perfect for cozy evenings or entertaining friends. Cool tones welcome you and your guests in. Need a quiet spot to work or study? The main floor office area provides a peaceful retreat while keeping you connected to the heart of the home. NEW PAINT AND CARPET!
Upstairs, discover three spacious bedrooms and a luxurious primary suite with an ensuite full bathroom. Custom closets with a lifetime warranty ensure efficiency and maximize the closet space for the secondary bedrooms. The partially finished walk-out basement offers a versatile recreational area, with space to customize and expand, including a rough-in for an additional bathroom and framing in place for another bedroom!
Outdoor Living and Community Perks
Enjoy the outdoors on the spacious deck overlooking the backyard, ideal for summer barbecues and gatherings. The built-in sprinkler system and detached two-car garage add convenience to this already perfect package.
Embrey Mill is a master-planned community offering a plethora of amenities. From the bustling Embrey Mill Town Center to the serene nature trails, there's something for everyone. Enjoy community pools, dog parks, fitness centers, and more, all within a short distance from your doorstep.
Convenient Location
This home offers easy access to major routes like I-95 and Route 1, ensuring a smooth commute to Quantico, Fort Belvoir, and the Pentagon. With shopping centers, historic Fredericksburg, and regional airports nearby, you'll enjoy both tranquility and convenience.
Don't miss your chance to own this incredible home. With its fantastic features, prime location, and generous seller concessions, it won't be on the market for long. Schedule your tour today and step into your future in Embrey Mill!
Contact an agent
Home facts
- Year built:2014
- Listing Id #:VAST2035096
- Added:272 day(s) ago
- Updated:August 19, 2025 at 01:46 PM
Rooms and interior
- Bedrooms:4
- Total bathrooms:3
- Full bathrooms:2
- Half bathrooms:1
- Living area:1,952 sq. ft.
Heating and cooling
- Cooling:Central A/C
- Heating:90% Forced Air, Electric
Structure and exterior
- Roof:Shingle
- Year built:2014
- Building area:1,952 sq. ft.
- Lot area:0.14 Acres
Schools
- High school:COLONIAL FORGE
- Middle school:H.H. POOLE
- Elementary school:WINDING CREEK
Utilities
- Water:Public
- Sewer:Public Septic
Finances and disclosures
- Price:$615,000
- Price per sq. ft.:$315.06
- Tax amount:$4,688 (2024)
New listings near 407 Apricot St
- Coming Soon
 $625,000Coming Soon5 beds 4 baths
$625,000Coming Soon5 beds 4 baths19 Remington Ct, STAFFORD, VA 22554
MLS# VAST2041984Listed by: BERKSHIRE HATHAWAY HOMESERVICES PENFED REALTY - Coming SoonOpen Sun, 1 to 3pm
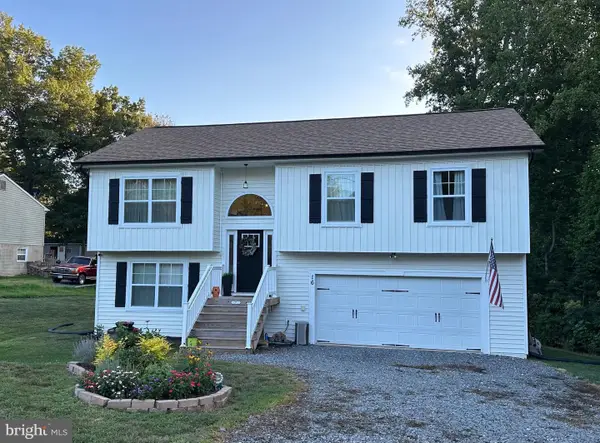 $559,900Coming Soon4 beds 3 baths
$559,900Coming Soon4 beds 3 baths16 Crestview Dr, STAFFORD, VA 22556
MLS# VAST2042022Listed by: WEICHERT, REALTORS - New
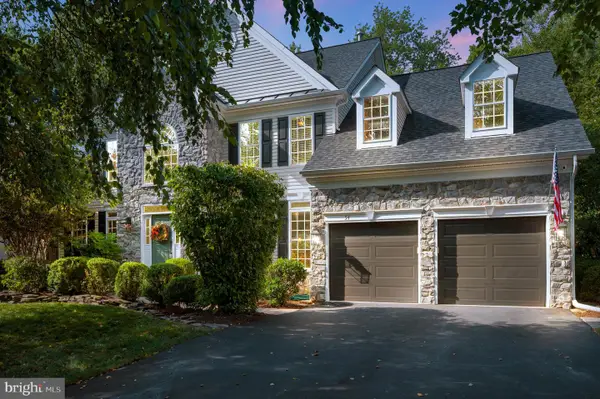 $869,000Active4 beds 4 baths5,073 sq. ft.
$869,000Active4 beds 4 baths5,073 sq. ft.54 Lightfoot Dr, STAFFORD, VA 22554
MLS# VAST2041974Listed by: CENTURY 21 REDWOOD REALTY - Coming SoonOpen Sat, 12 to 2pm
 $507,000Coming Soon4 beds 3 baths
$507,000Coming Soon4 beds 3 baths39 Lawhorn Rd, STAFFORD, VA 22554
MLS# VAST2041958Listed by: EXP REALTY, LLC - New
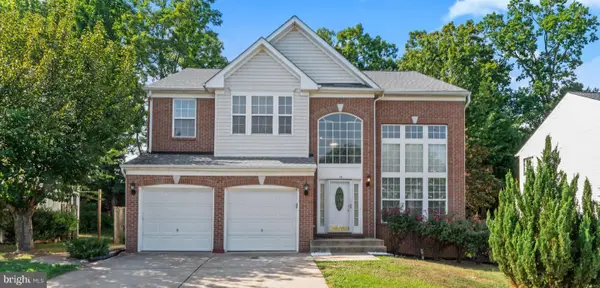 $650,000Active4 beds 4 baths4,016 sq. ft.
$650,000Active4 beds 4 baths4,016 sq. ft.74 Chadwick Dr, STAFFORD, VA 22556
MLS# VAST2042016Listed by: EXP REALTY, LLC - New
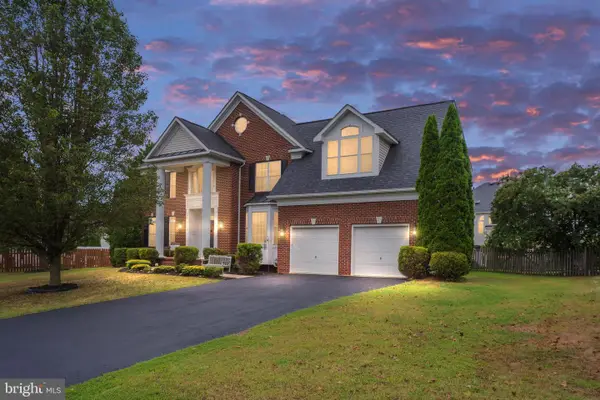 $825,000Active4 beds 5 baths5,198 sq. ft.
$825,000Active4 beds 5 baths5,198 sq. ft.3 Hemming Dr, STAFFORD, VA 22554
MLS# VAST2041890Listed by: BERKSHIRE HATHAWAY HOMESERVICES PENFED REALTY - Coming Soon
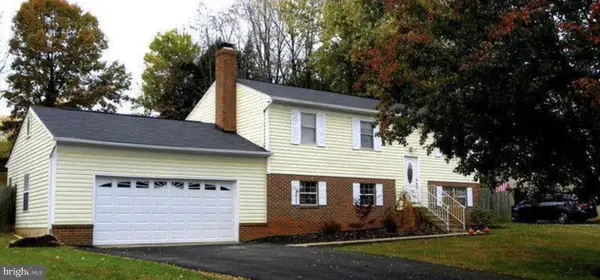 $425,000Coming Soon4 beds 2 baths
$425,000Coming Soon4 beds 2 baths95 Vista Woods Rd, STAFFORD, VA 22556
MLS# VAST2041696Listed by: KELLER WILLIAMS REALTY - Open Sat, 12 to 2pmNew
 $894,000Active4 beds 4 baths4,258 sq. ft.
$894,000Active4 beds 4 baths4,258 sq. ft.58 Boxelder Dr, STAFFORD, VA 22554
MLS# VAST2041996Listed by: SAMSON PROPERTIES - Coming Soon
 $660,000Coming Soon5 beds 4 baths
$660,000Coming Soon5 beds 4 baths16 Basket Ct, STAFFORD, VA 22554
MLS# VAST2041956Listed by: CENTURY 21 NEW MILLENNIUM - Coming SoonOpen Sat, 12 to 2pm
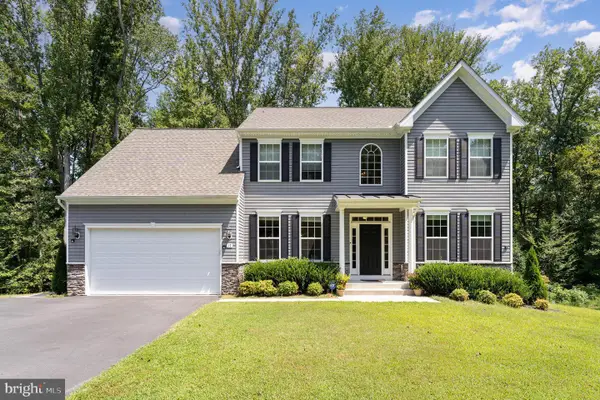 $750,000Coming Soon6 beds 4 baths
$750,000Coming Soon6 beds 4 baths17 Accokeek View Ln, STAFFORD, VA 22554
MLS# VAST2041714Listed by: AT YOUR SERVICE REALTY

