44 Rollinswood Ln, STAFFORD, VA 22554
Local realty services provided by:Better Homes and Gardens Real Estate Community Realty
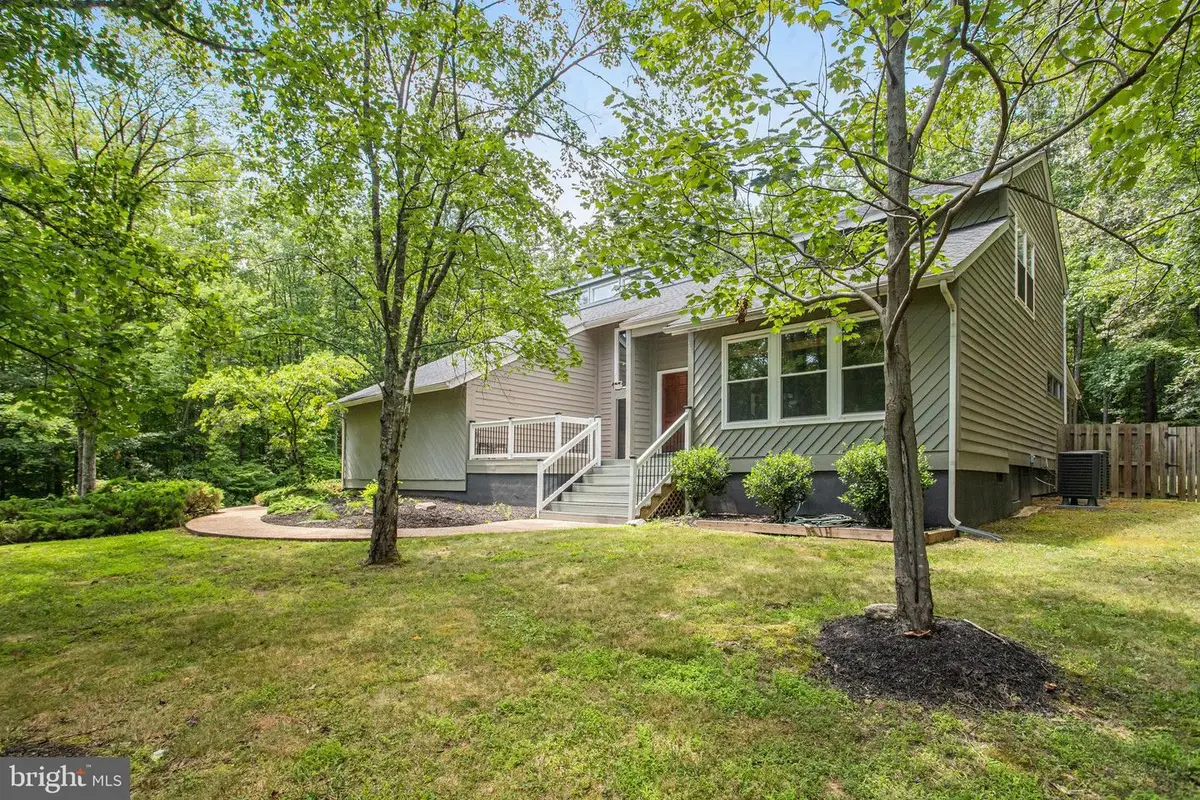
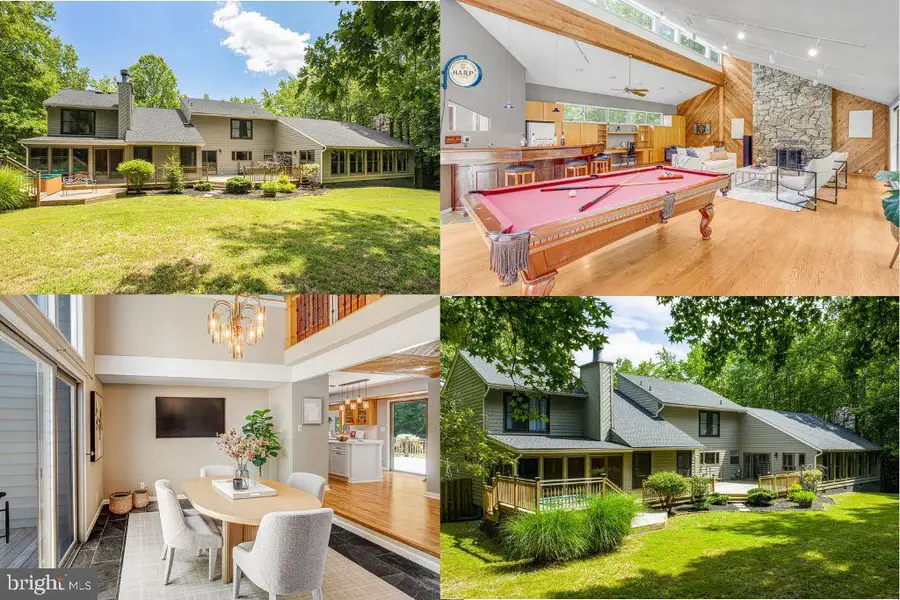
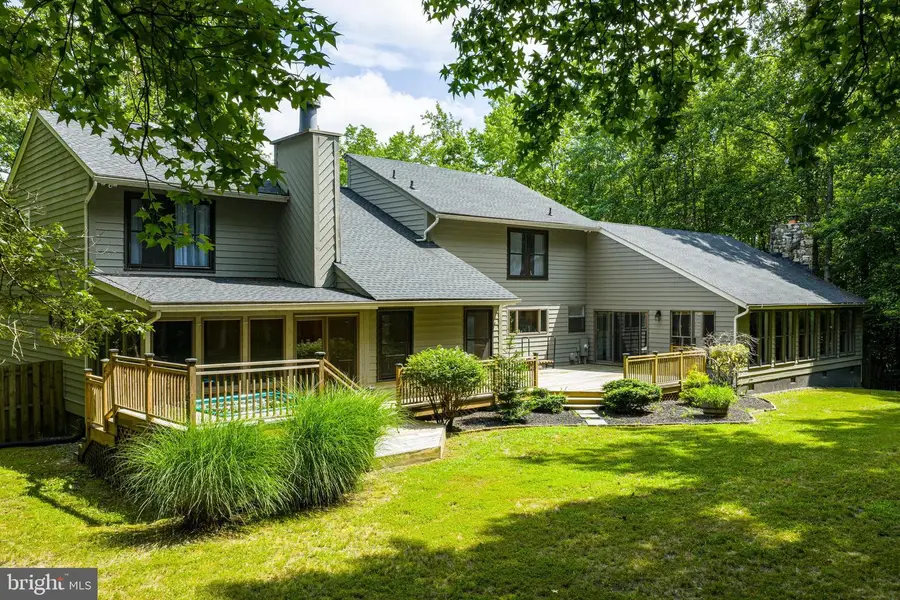
44 Rollinswood Ln,STAFFORD, VA 22554
$875,000
- 4 Beds
- 5 Baths
- 3,779 sq. ft.
- Single family
- Active
Listed by:danny lee humphreys ii
Office:real broker, llc.
MLS#:VAST2039988
Source:BRIGHTMLS
Price summary
- Price:$875,000
- Price per sq. ft.:$231.54
- Monthly HOA dues:$25
About this home
Welcome to 44 Rollinswood Lane, a truly one-of-a-kind custom-built home offering 3,779 square feet of beautifully designed living space on a private 5.6-acre lot. Located just minutes from I-95, this stunning property is tucked away with no visible neighbors, offering the perfect combination of convenience, privacy, and peaceful natural surroundings. From the moment you enter the curved driveway, you're greeted by an open yard framed by mature hardwoods and impressive architecture that sets this home apart. Inside, you'll find an exceptional floor plan featuring two primary suites—one on each level—each with spa-inspired en suite bathrooms and generous walk-in closets. The main-level primary suite includes direct access to the expansive rear deck, which spans nearly the entire length of the home and is ideal for entertaining or relaxing with family.
The home welcomes you with a grand formal living room and an executive office, both with soaring vaulted ceilings. As you move through the main level, you'll enter the large, light-filled living room with a cozy pellet stove, flowing into a spacious kitchen complete with an oversized island and backyard views. Just beyond the kitchen lies the showstopping game room/man cave featuring massive vaulted ceilings, a floor-to-ceiling stone fireplace, and wall-to-wall sliding glass doors that bring the outdoors in—POOL TABLE CONVEYS! Upstairs, you’ll find the second primary suite, additional bedrooms, and a flexible loft space perfect for a home office, playroom, or sitting area. The flat, open backyard offers endless possibilities—whether you're dreaming of a pool, sports court, or playground.
Additional highlights include a 2022 roof replacement with 50-year architectural shingles, a three-zone HVAC system for efficient climate control, a large two-car garage. This is truly a rare opportunity to own a thoughtfully designed estate in an unbeatable location—don't miss it!
Contact an agent
Home facts
- Year built:1977
- Listing Id #:VAST2039988
- Added:32 day(s) ago
- Updated:August 19, 2025 at 01:46 PM
Rooms and interior
- Bedrooms:4
- Total bathrooms:5
- Full bathrooms:3
- Half bathrooms:2
- Living area:3,779 sq. ft.
Heating and cooling
- Cooling:Central A/C
- Heating:Electric, Heat Pump(s)
Structure and exterior
- Roof:Wood
- Year built:1977
- Building area:3,779 sq. ft.
- Lot area:5.66 Acres
Schools
- High school:COLONIAL FORGE
Utilities
- Water:Public
- Sewer:Gravity Sept Fld
Finances and disclosures
- Price:$875,000
- Price per sq. ft.:$231.54
- Tax amount:$6,420 (2024)
New listings near 44 Rollinswood Ln
- New
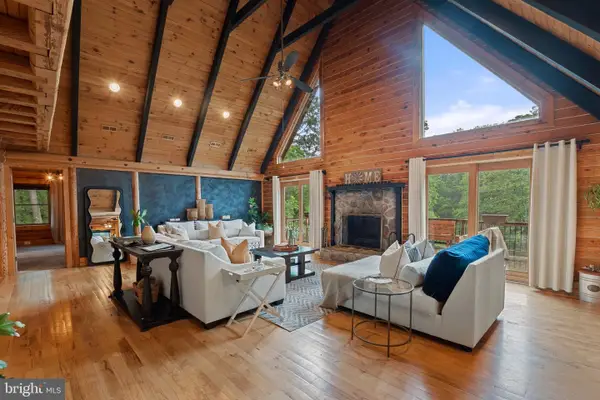 $995,000Active4 beds 5 baths5,300 sq. ft.
$995,000Active4 beds 5 baths5,300 sq. ft.8 Hope Valley Ln, STAFFORD, VA 22554
MLS# VAST2042032Listed by: FAIRFAX REALTY PREMIER - Coming Soon
 $625,000Coming Soon5 beds 4 baths
$625,000Coming Soon5 beds 4 baths19 Remington Ct, STAFFORD, VA 22554
MLS# VAST2041984Listed by: BERKSHIRE HATHAWAY HOMESERVICES PENFED REALTY - Coming SoonOpen Sun, 1 to 3pm
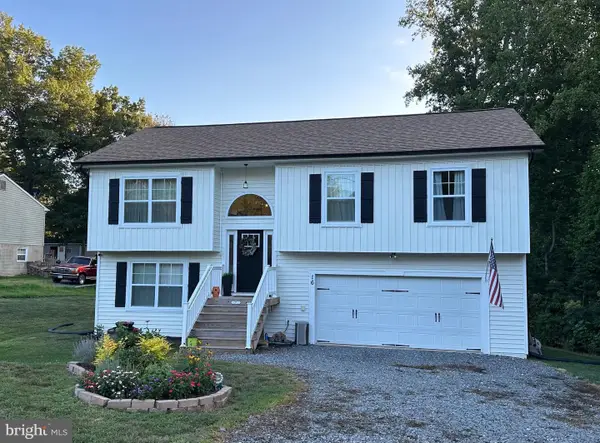 $559,900Coming Soon4 beds 3 baths
$559,900Coming Soon4 beds 3 baths16 Crestview Dr, STAFFORD, VA 22556
MLS# VAST2042022Listed by: WEICHERT, REALTORS - New
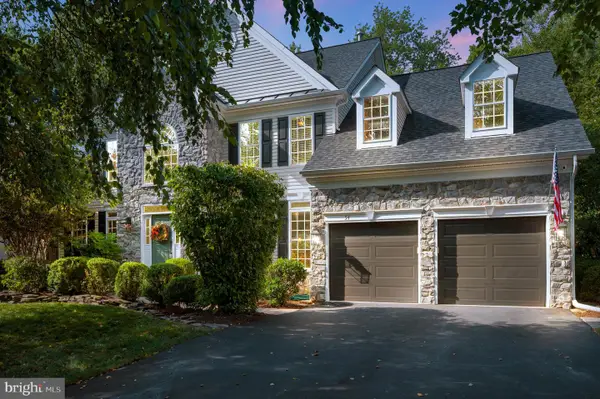 $869,000Active4 beds 4 baths5,073 sq. ft.
$869,000Active4 beds 4 baths5,073 sq. ft.54 Lightfoot Dr, STAFFORD, VA 22554
MLS# VAST2041974Listed by: CENTURY 21 REDWOOD REALTY - Coming SoonOpen Sat, 12 to 2pm
 $507,000Coming Soon4 beds 3 baths
$507,000Coming Soon4 beds 3 baths39 Lawhorn Rd, STAFFORD, VA 22554
MLS# VAST2041958Listed by: EXP REALTY, LLC - New
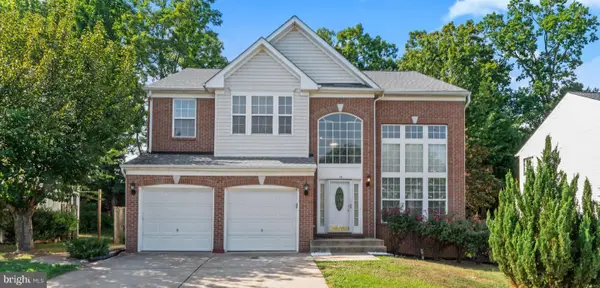 $650,000Active4 beds 4 baths4,016 sq. ft.
$650,000Active4 beds 4 baths4,016 sq. ft.74 Chadwick Dr, STAFFORD, VA 22556
MLS# VAST2042016Listed by: EXP REALTY, LLC - New
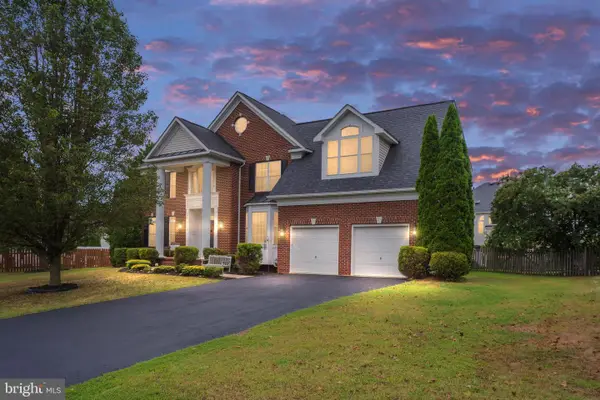 $825,000Active4 beds 5 baths5,198 sq. ft.
$825,000Active4 beds 5 baths5,198 sq. ft.3 Hemming Dr, STAFFORD, VA 22554
MLS# VAST2041890Listed by: BERKSHIRE HATHAWAY HOMESERVICES PENFED REALTY - Coming Soon
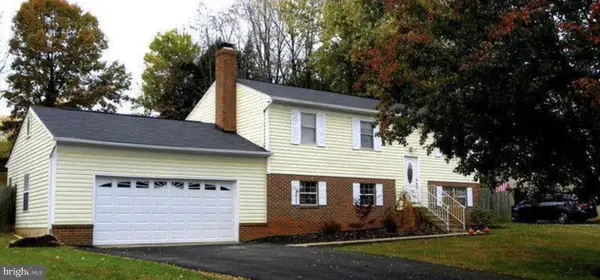 $425,000Coming Soon4 beds 2 baths
$425,000Coming Soon4 beds 2 baths95 Vista Woods Rd, STAFFORD, VA 22556
MLS# VAST2041696Listed by: KELLER WILLIAMS REALTY - Open Sat, 12 to 2pmNew
 $894,000Active4 beds 4 baths4,258 sq. ft.
$894,000Active4 beds 4 baths4,258 sq. ft.58 Boxelder Dr, STAFFORD, VA 22554
MLS# VAST2041996Listed by: SAMSON PROPERTIES - Coming Soon
 $660,000Coming Soon5 beds 4 baths
$660,000Coming Soon5 beds 4 baths16 Basket Ct, STAFFORD, VA 22554
MLS# VAST2041956Listed by: CENTURY 21 NEW MILLENNIUM

