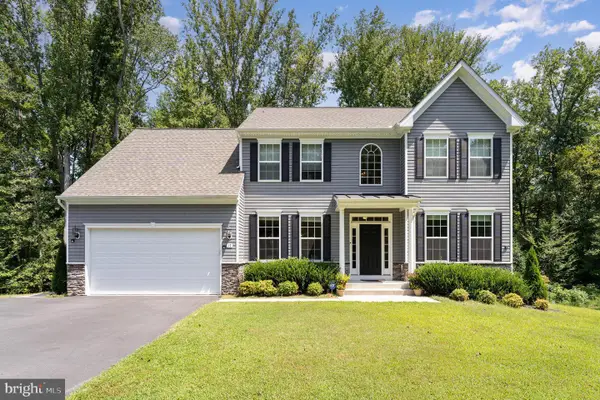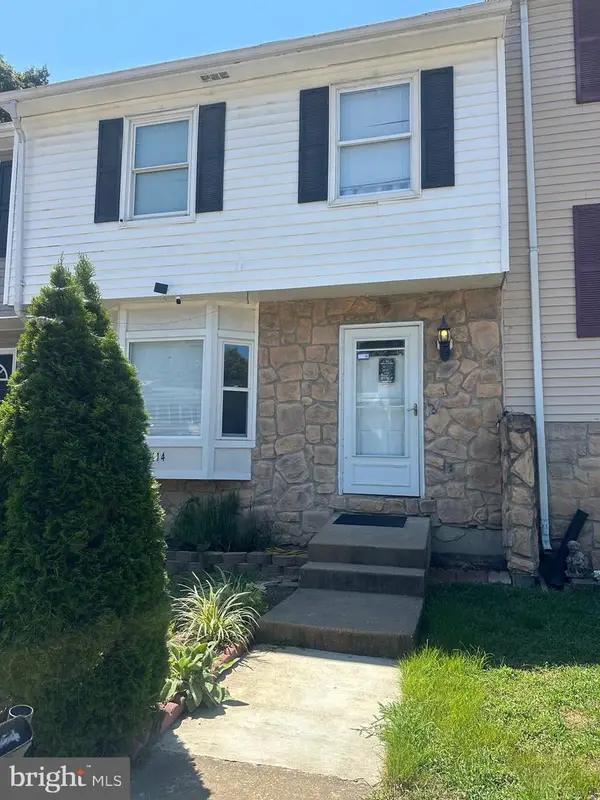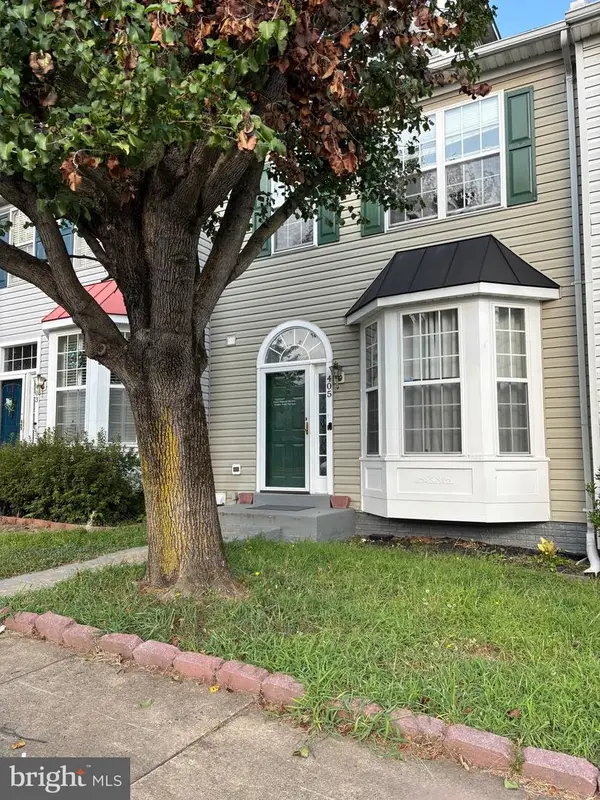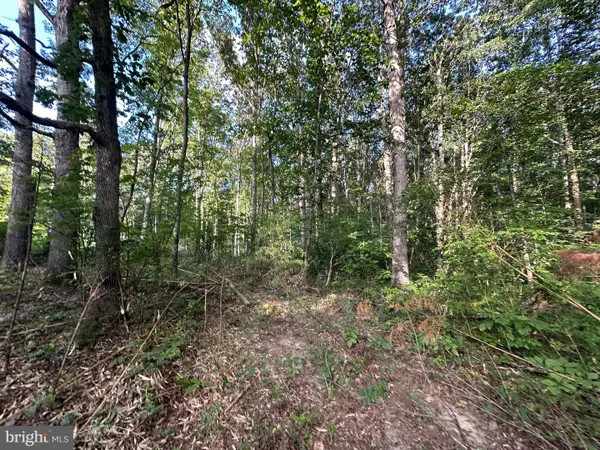518 Old Potomac Church Rd, STAFFORD, VA 22554
Local realty services provided by:Better Homes and Gardens Real Estate Premier



518 Old Potomac Church Rd,STAFFORD, VA 22554
$589,900
- 4 Beds
- 4 Baths
- 2,320 sq. ft.
- Single family
- Pending
Listed by:gitte long
Office:redfin corporation
MLS#:VAST2041652
Source:BRIGHTMLS
Price summary
- Price:$589,900
- Price per sq. ft.:$254.27
- Monthly HOA dues:$83.33
About this home
Only 2 years young, this stunning 4-bedroom, 3.5-bath home offers over 2,300 sq ft of stylish living space in a serene, tree-lined setting. The open-concept main level is highlighted by wide plank luxury vinyl flooring and a striking stone fireplace. The gourmet kitchen features crisp white cabinetry, quartz countertops, stainless steel appliances, and a beautiful backsplash—flowing perfectly to the deck for seamless indoor-outdoor living. Upstairs, the spacious primary suite boasts a walk-in closet and an ensuite bathroom with dual sinks. Three additional bedrooms share a full hall bath, and the laundry is conveniently located on the bedroom level. The finished walkout lower level includes a full bathroom, generous rec space, and recessed lighting galore—ideal for entertaining or relaxing. Enjoy complete backyard privacy with wooded views in a peaceful Stafford location. Close to Route 1, I-95, and like new!
Contact an agent
Home facts
- Year built:2023
- Listing Id #:VAST2041652
- Added:12 day(s) ago
- Updated:August 19, 2025 at 07:27 AM
Rooms and interior
- Bedrooms:4
- Total bathrooms:4
- Full bathrooms:3
- Half bathrooms:1
- Living area:2,320 sq. ft.
Heating and cooling
- Cooling:Central A/C
- Heating:Electric, Heat Pump(s)
Structure and exterior
- Year built:2023
- Building area:2,320 sq. ft.
- Lot area:0.18 Acres
Schools
- High school:BROOKE POINT
- Middle school:STAFFORD
- Elementary school:STAFFORD
Utilities
- Water:Public
- Sewer:Public Sewer
Finances and disclosures
- Price:$589,900
- Price per sq. ft.:$254.27
- Tax amount:$4,060 (2024)
New listings near 518 Old Potomac Church Rd
- New
 $894,000Active4 beds 4 baths4,258 sq. ft.
$894,000Active4 beds 4 baths4,258 sq. ft.58 Boxelder Dr, STAFFORD, VA 22554
MLS# VAST2041996Listed by: SAMSON PROPERTIES - Coming Soon
 $660,000Coming Soon5 beds 4 baths
$660,000Coming Soon5 beds 4 baths16 Basket Ct, STAFFORD, VA 22554
MLS# VAST2041956Listed by: CENTURY 21 NEW MILLENNIUM - Coming SoonOpen Sat, 12 to 2pm
 $750,000Coming Soon6 beds 4 baths
$750,000Coming Soon6 beds 4 baths17 Accokeek View Ln, STAFFORD, VA 22554
MLS# VAST2041714Listed by: AT YOUR SERVICE REALTY - Coming Soon
 $450,000Coming Soon3 beds 4 baths
$450,000Coming Soon3 beds 4 baths707 Galway Ln, STAFFORD, VA 22554
MLS# VAST2041942Listed by: EXP REALTY, LLC - New
 $799,900Active5 beds 4 baths5,184 sq. ft.
$799,900Active5 beds 4 baths5,184 sq. ft.104 Dent Rd, STAFFORD, VA 22554
MLS# VAST2041948Listed by: CENTURY 21 REDWOOD REALTY - Open Sat, 12 to 2pmNew
 $385,000Active3 beds 4 baths2,156 sq. ft.
$385,000Active3 beds 4 baths2,156 sq. ft.114 Austin Ct, STAFFORD, VA 22554
MLS# VAST2041936Listed by: CITY REALTY - Coming Soon
 $445,000Coming Soon4 beds 4 baths
$445,000Coming Soon4 beds 4 baths405 Hatchers Run Ct, STAFFORD, VA 22554
MLS# VAST2041862Listed by: REAL BROKER, LLC - New
 $114,000Active1 Acres
$114,000Active1 Acres230 Tacketts Mill Rd, STAFFORD, VA 22556
MLS# VAST2041926Listed by: EXP REALTY, LLC - Coming SoonOpen Sun, 1 to 4pm
 $930,000Coming Soon5 beds 4 baths
$930,000Coming Soon5 beds 4 baths227 Brafferton Blvd, STAFFORD, VA 22554
MLS# VAST2041814Listed by: CENTURY 21 REDWOOD REALTY - New
 $595,000Active4 beds 3 baths2,288 sq. ft.
$595,000Active4 beds 3 baths2,288 sq. ft.4 Macgregor Ridge Rd, STAFFORD, VA 22554
MLS# VAST2041788Listed by: HUWAR & ASSOCIATES, INC

