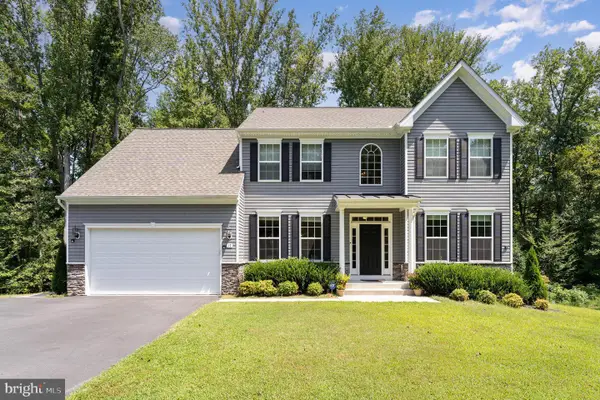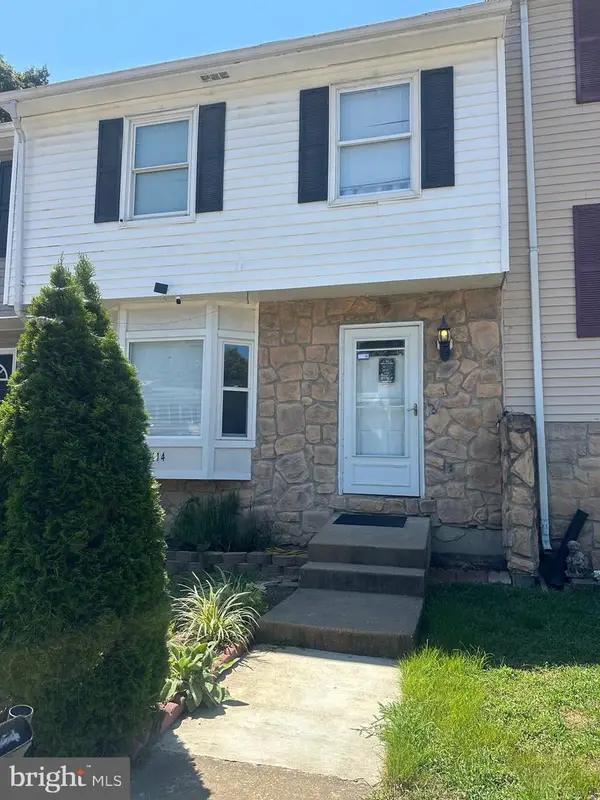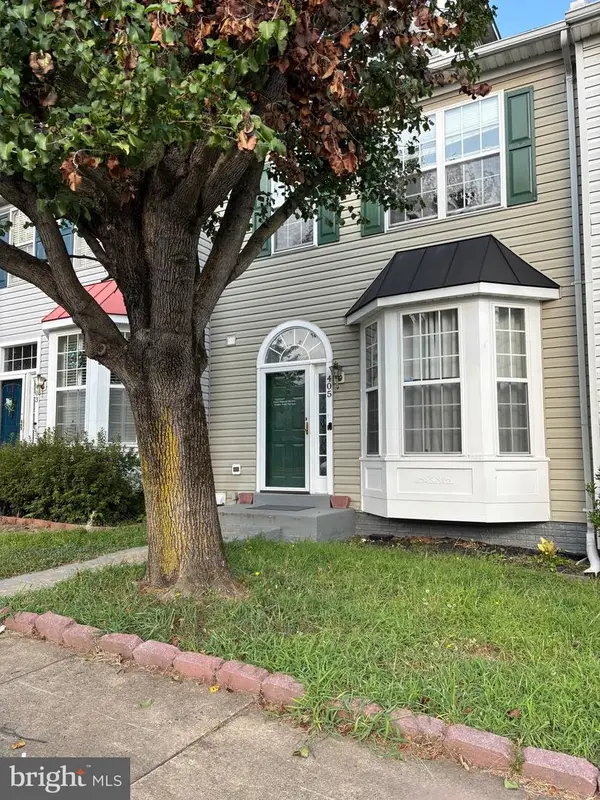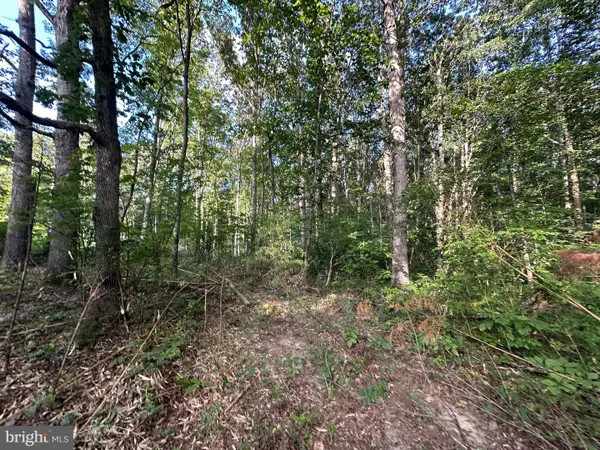90 Mt Hope Church Rd, STAFFORD, VA 22554
Local realty services provided by:Better Homes and Gardens Real Estate Murphy & Co.



90 Mt Hope Church Rd,STAFFORD, VA 22554
$565,000
- 3 Beds
- 5 Baths
- 2,638 sq. ft.
- Single family
- Pending
Listed by:christina k zorich
Office:berkshire hathaway homeservices penfed realty
MLS#:VAST2041582
Source:BRIGHTMLS
Price summary
- Price:$565,000
- Price per sq. ft.:$214.18
About this home
Charming colonial-style home nestled on 3.43 private acres, just a short distance to the Brooke Station VRE. This spacious residence features 3 bedrooms-including a convenient main level suite, 4.5 bathrooms and 3-car garage. Step into the heart of the home where the family room blends comfort and style with custom shiplap accents, creating a cozy yet refined space to relax or gather. Just off the family room is an eat-in breakfast nook leading into the gourmet kitchen featuring sleek countertops, center island, stainless steel appliances, and plenty of cabinet space for storage. On the upper level you will find 2 additional spacious bedrooms with their own full baths. The basement has been fully finished with two rec rooms, 4th bedroom NTC and full bath. The walk-out basement opens directly to your peaceful, tree lined backyard-offering the perfect blend of privacy and outdoor enjoyment. Step outside to a spacious area ideal for gatherings, complete with a cozy fire pit that's perfect for relaxing under the stars or hosting friends on cool evenings. Additional updates include, HVAC serviced 07/2025, Water Treatment Installation 2020 with added iron out canister 06/2024 (Serviced 07/2025), Septic pumped 11/2024, Stove newer, and refinished hardwood floors 07/2024. Don't miss out on the opportunity to own this well-maintained colonial, ideal for commuters seeking space, style, and a serene setting.
Contact an agent
Home facts
- Year built:2013
- Listing Id #:VAST2041582
- Added:14 day(s) ago
- Updated:August 19, 2025 at 11:07 AM
Rooms and interior
- Bedrooms:3
- Total bathrooms:5
- Full bathrooms:4
- Half bathrooms:1
- Living area:2,638 sq. ft.
Heating and cooling
- Cooling:Central A/C
- Heating:Electric, Heat Pump(s)
Structure and exterior
- Roof:Shingle
- Year built:2013
- Building area:2,638 sq. ft.
- Lot area:3.43 Acres
Utilities
- Water:Well
- Sewer:Gravity Sept Fld
Finances and disclosures
- Price:$565,000
- Price per sq. ft.:$214.18
- Tax amount:$4,636 (2024)
New listings near 90 Mt Hope Church Rd
- New
 $894,000Active4 beds 4 baths4,258 sq. ft.
$894,000Active4 beds 4 baths4,258 sq. ft.58 Boxelder Dr, STAFFORD, VA 22554
MLS# VAST2041996Listed by: SAMSON PROPERTIES - Coming Soon
 $660,000Coming Soon5 beds 4 baths
$660,000Coming Soon5 beds 4 baths16 Basket Ct, STAFFORD, VA 22554
MLS# VAST2041956Listed by: CENTURY 21 NEW MILLENNIUM - Coming SoonOpen Sat, 12 to 2pm
 $750,000Coming Soon6 beds 4 baths
$750,000Coming Soon6 beds 4 baths17 Accokeek View Ln, STAFFORD, VA 22554
MLS# VAST2041714Listed by: AT YOUR SERVICE REALTY - Coming Soon
 $450,000Coming Soon3 beds 4 baths
$450,000Coming Soon3 beds 4 baths707 Galway Ln, STAFFORD, VA 22554
MLS# VAST2041942Listed by: EXP REALTY, LLC - New
 $799,900Active5 beds 4 baths5,184 sq. ft.
$799,900Active5 beds 4 baths5,184 sq. ft.104 Dent Rd, STAFFORD, VA 22554
MLS# VAST2041948Listed by: CENTURY 21 REDWOOD REALTY - Open Sat, 12 to 2pmNew
 $385,000Active3 beds 4 baths2,156 sq. ft.
$385,000Active3 beds 4 baths2,156 sq. ft.114 Austin Ct, STAFFORD, VA 22554
MLS# VAST2041936Listed by: CITY REALTY - Coming Soon
 $445,000Coming Soon4 beds 4 baths
$445,000Coming Soon4 beds 4 baths405 Hatchers Run Ct, STAFFORD, VA 22554
MLS# VAST2041862Listed by: REAL BROKER, LLC - New
 $114,000Active1 Acres
$114,000Active1 Acres230 Tacketts Mill Rd, STAFFORD, VA 22556
MLS# VAST2041926Listed by: EXP REALTY, LLC - Coming SoonOpen Sun, 1 to 4pm
 $930,000Coming Soon5 beds 4 baths
$930,000Coming Soon5 beds 4 baths227 Brafferton Blvd, STAFFORD, VA 22554
MLS# VAST2041814Listed by: CENTURY 21 REDWOOD REALTY - New
 $595,000Active4 beds 3 baths2,288 sq. ft.
$595,000Active4 beds 3 baths2,288 sq. ft.4 Macgregor Ridge Rd, STAFFORD, VA 22554
MLS# VAST2041788Listed by: HUWAR & ASSOCIATES, INC

