980 Coriander Ln, STAFFORD, VA 22554
Local realty services provided by:Better Homes and Gardens Real Estate Premier
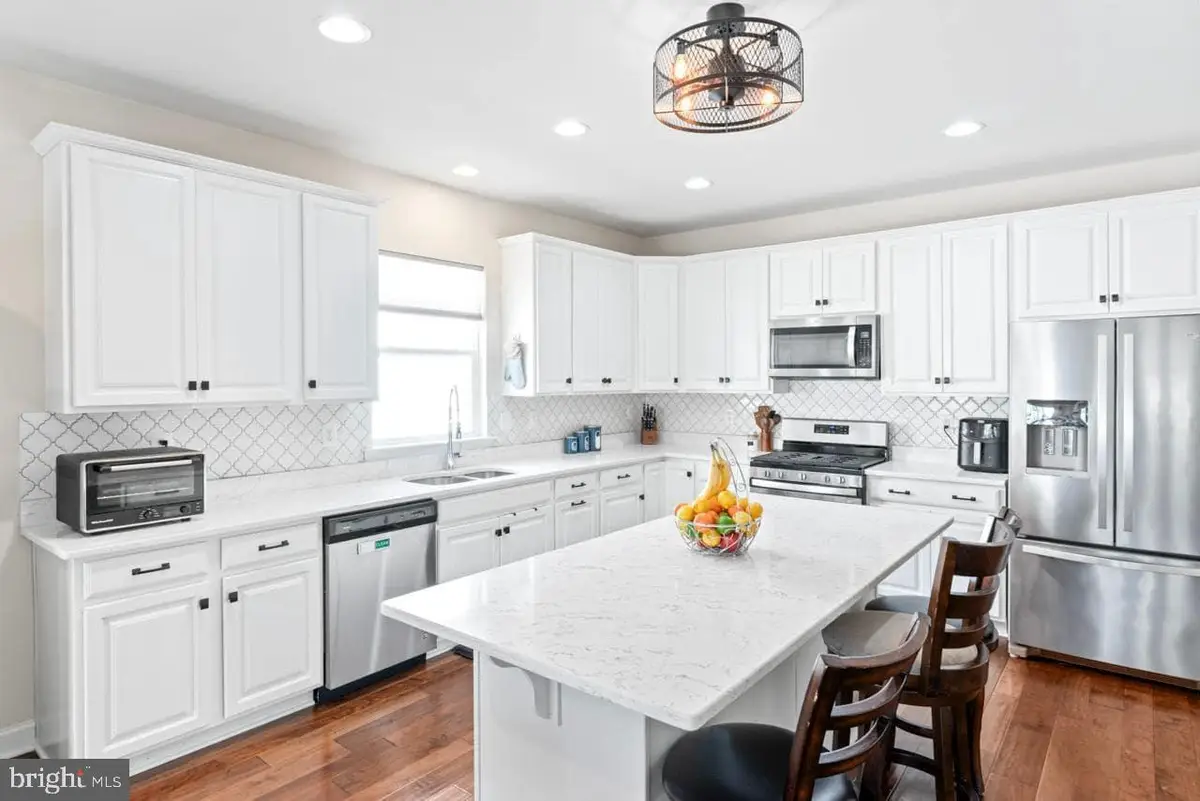
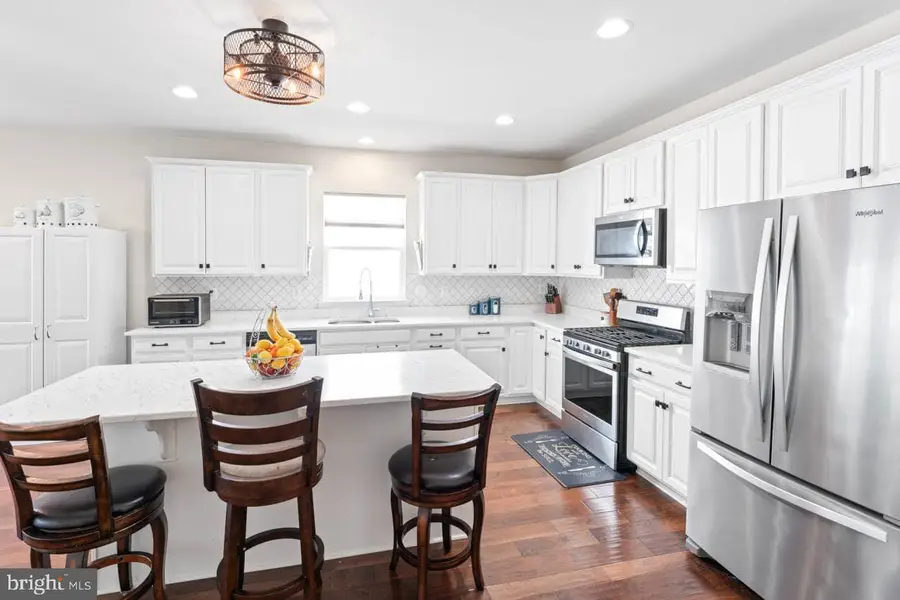
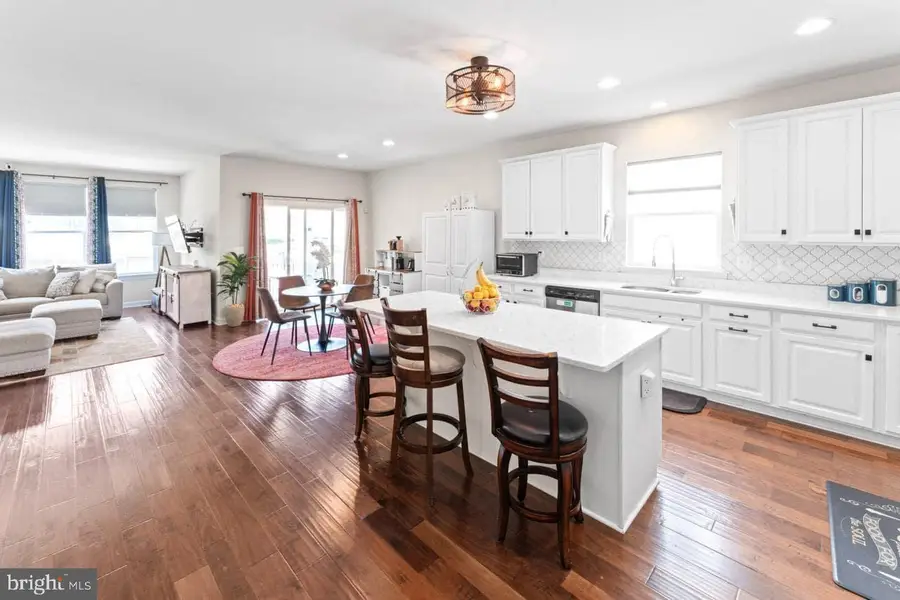
Listed by:niesha anderson
Office:epique realty
MLS#:VAST2041212
Source:BRIGHTMLS
Price summary
- Price:$689,000
- Price per sq. ft.:$179.33
- Monthly HOA dues:$140
About this home
SELLERS ARE MOTIVATED. BRING US AN OFFER!!!
Take a closer look with the interactive 3D tour and detailed floor plan—then come experience it in person. With over 3,800 square feet of beautifully finished living space, this 5-bedroom, 4-bath home in the highly desirable Embrey Mill community offers the perfect balance of comfort, style, and functionality. Freshly painted throughout, the main level welcomes you with an open-concept layout that includes a spacious living area, flex room, full guest suite, and a thoughtfully designed kitchen.
The kitchen boasts quartz countertops, a stylish tile backsplash, stainless steel appliances, recessed lighting, upgraded cabinetry with pull-out drawers, and a large island with breakfast bar seating—perfect for entertaining. The luxurious Owner’s Suite features a double quartz vanity, an upgraded tile shower, and a custom walk-in closet.
Upstairs, you’ll find just two additional bedrooms and a full bath, offering a more private and peaceful retreat for family or guests. The fully finished basement adds flexibility with a fifth bedroom, fourth full bathroom, wet bar, media/family room, and a separate rec room currently used as a gym.
This home is designed to fit a variety of lifestyles, with standout features like a stamped concrete patio, covered back porch, and a garage equipped with a NEMA 14-50 plug for EV charging—making it ideal for both everyday living and entertaining.
Contact an agent
Home facts
- Year built:2018
- Listing Id #:VAST2041212
- Added:124 day(s) ago
- Updated:August 20, 2025 at 01:46 PM
Rooms and interior
- Bedrooms:5
- Total bathrooms:4
- Full bathrooms:4
- Living area:3,842 sq. ft.
Heating and cooling
- Cooling:Central A/C
- Heating:Heat Pump(s), Natural Gas
Structure and exterior
- Year built:2018
- Building area:3,842 sq. ft.
- Lot area:0.15 Acres
Utilities
- Water:Public
- Sewer:Public Sewer
Finances and disclosures
- Price:$689,000
- Price per sq. ft.:$179.33
- Tax amount:$5,043 (2024)
New listings near 980 Coriander Ln
- New
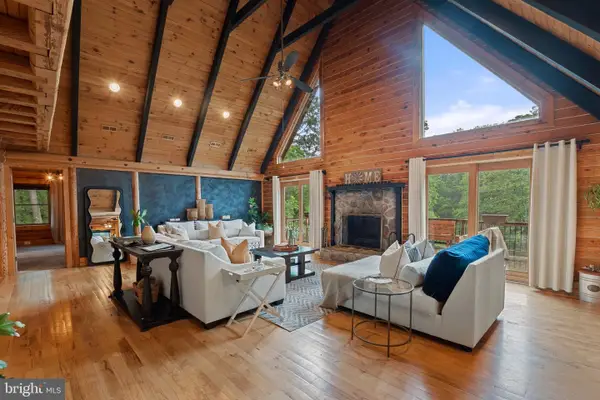 $995,000Active4 beds 5 baths5,300 sq. ft.
$995,000Active4 beds 5 baths5,300 sq. ft.8 Hope Valley Ln, STAFFORD, VA 22554
MLS# VAST2042032Listed by: FAIRFAX REALTY PREMIER - Coming Soon
 $625,000Coming Soon5 beds 4 baths
$625,000Coming Soon5 beds 4 baths19 Remington Ct, STAFFORD, VA 22554
MLS# VAST2041984Listed by: BERKSHIRE HATHAWAY HOMESERVICES PENFED REALTY - Coming SoonOpen Sun, 1 to 3pm
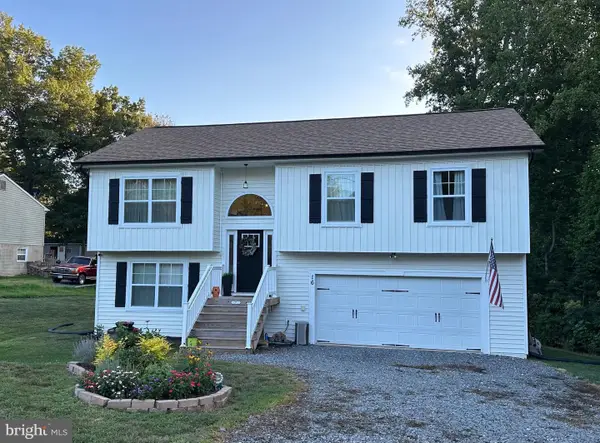 $559,900Coming Soon4 beds 3 baths
$559,900Coming Soon4 beds 3 baths16 Crestview Dr, STAFFORD, VA 22556
MLS# VAST2042022Listed by: WEICHERT, REALTORS - New
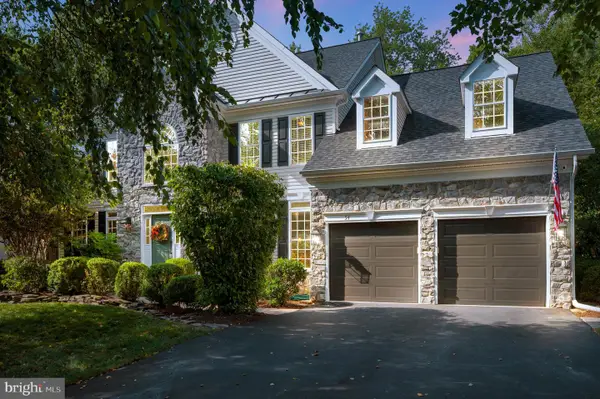 $869,000Active4 beds 4 baths5,073 sq. ft.
$869,000Active4 beds 4 baths5,073 sq. ft.54 Lightfoot Dr, STAFFORD, VA 22554
MLS# VAST2041974Listed by: CENTURY 21 REDWOOD REALTY - Coming SoonOpen Sat, 12 to 2pm
 $507,000Coming Soon4 beds 3 baths
$507,000Coming Soon4 beds 3 baths39 Lawhorn Rd, STAFFORD, VA 22554
MLS# VAST2041958Listed by: EXP REALTY, LLC - New
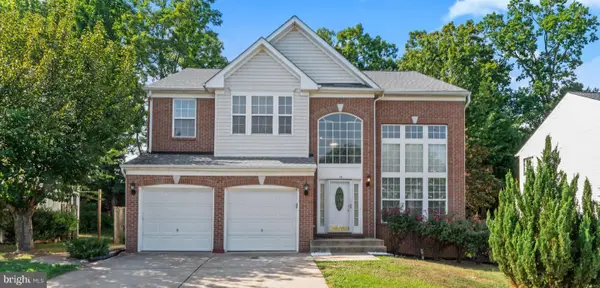 $650,000Active4 beds 4 baths4,016 sq. ft.
$650,000Active4 beds 4 baths4,016 sq. ft.74 Chadwick Dr, STAFFORD, VA 22556
MLS# VAST2042016Listed by: EXP REALTY, LLC - New
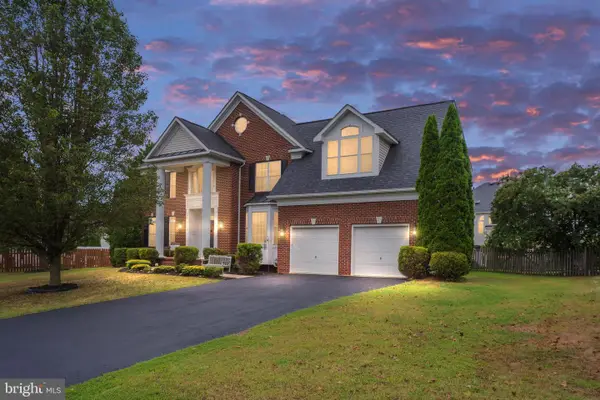 $825,000Active4 beds 5 baths5,198 sq. ft.
$825,000Active4 beds 5 baths5,198 sq. ft.3 Hemming Dr, STAFFORD, VA 22554
MLS# VAST2041890Listed by: BERKSHIRE HATHAWAY HOMESERVICES PENFED REALTY - Coming Soon
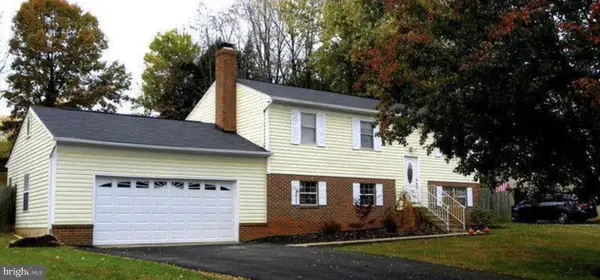 $425,000Coming Soon4 beds 2 baths
$425,000Coming Soon4 beds 2 baths95 Vista Woods Rd, STAFFORD, VA 22556
MLS# VAST2041696Listed by: KELLER WILLIAMS REALTY - Open Sat, 12 to 2pmNew
 $894,000Active4 beds 4 baths4,258 sq. ft.
$894,000Active4 beds 4 baths4,258 sq. ft.58 Boxelder Dr, STAFFORD, VA 22554
MLS# VAST2041996Listed by: SAMSON PROPERTIES - Coming Soon
 $660,000Coming Soon5 beds 4 baths
$660,000Coming Soon5 beds 4 baths16 Basket Ct, STAFFORD, VA 22554
MLS# VAST2041956Listed by: CENTURY 21 NEW MILLENNIUM

