928 Slate Mill Rd, STANARDSVILLE, VA 22973
Local realty services provided by:Better Homes and Gardens Real Estate Reserve
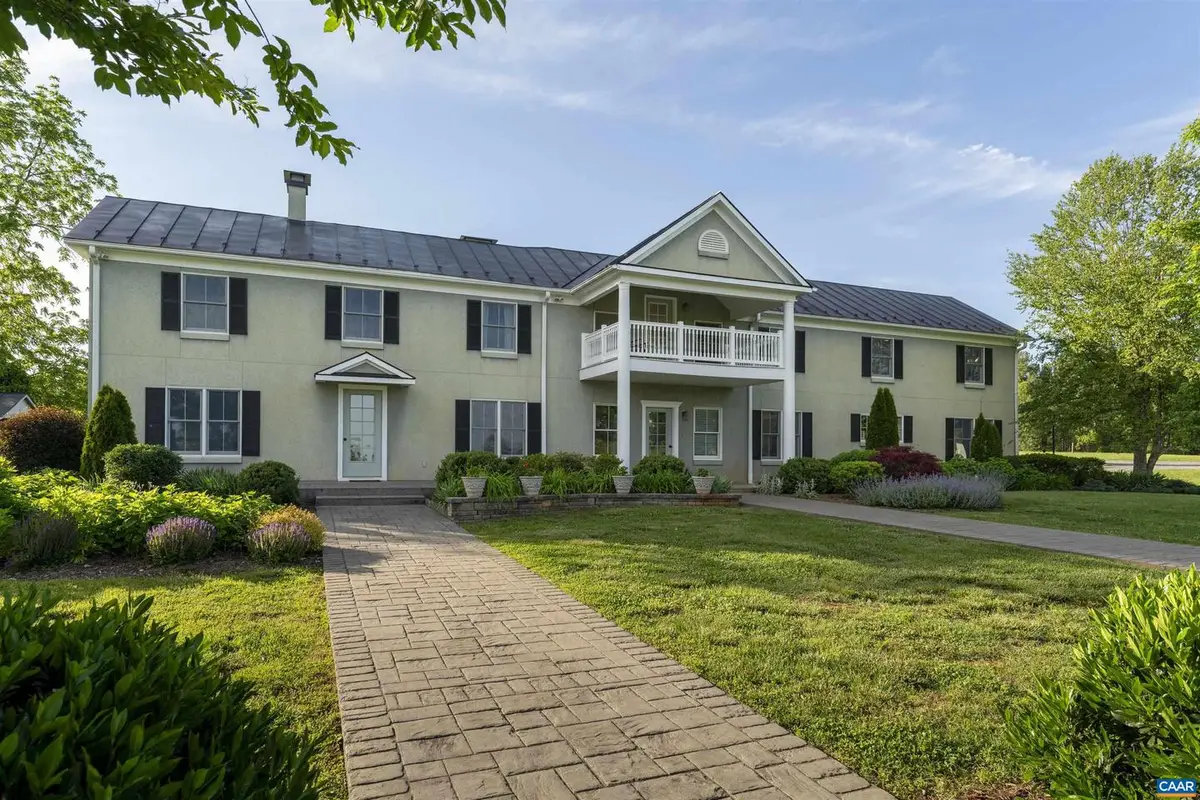
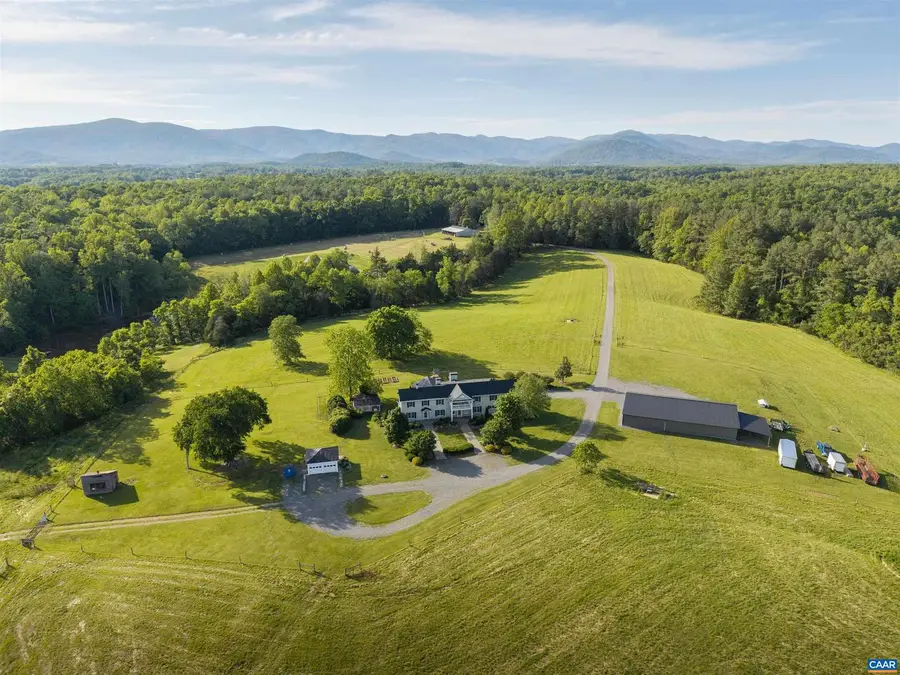
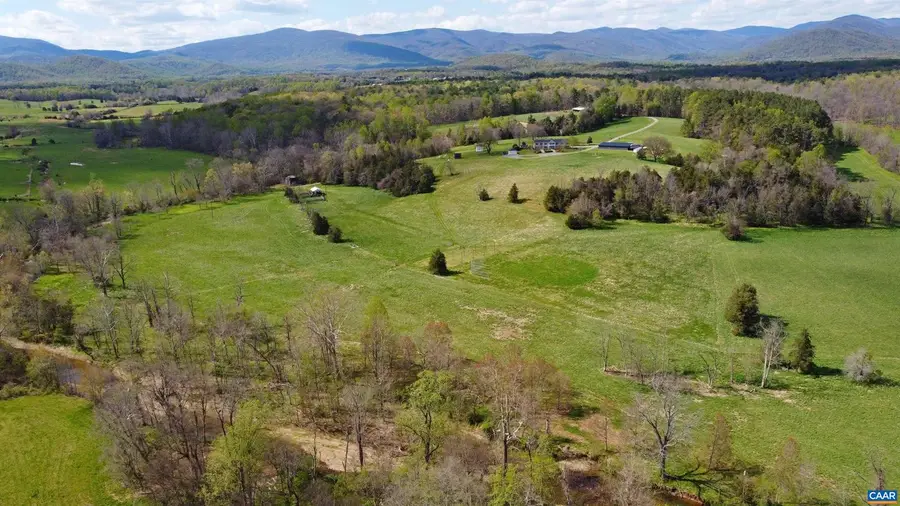
928 Slate Mill Rd,STANARDSVILLE, VA 22973
$1,750,000
- 7 Beds
- 6 Baths
- 6,762 sq. ft.
- Single family
- Active
Listed by:jim faulconer
Office:mclean faulconer inc., realtor
MLS#:664371
Source:BRIGHTMLS
Price summary
- Price:$1,750,000
- Price per sq. ft.:$240.98
About this home
Slate Mill Farm - Exceptional & unrestricted 78.8� acre farm in Greene County, VA, zoned A1 w/ no easements & endless potential! Centerpiece of the property is a stunning 6,000+ sq.ft. 7BR/5.5BA residence c.2004 seamlessly integrating a restored 1940s farmhouse w/ a seperate spacious living addition. Some of many highlights include dual kitchens, 3 HVAC zones, Tulikivi soapstone fireplace, stamped concrete patio w/ pergola, pet hotel conversion in historic summer kitchen + so much more! Turn-key cattle operation features 50+ acres of fenced pasture divided into 6 paddocks, each w/ Mirafount waterers + a 32x20 pole barn and cattle handling facility. The remaining 18+ acres of mature mixed woods host abundant wildlife & over 1/2 mile of frontage on both the South River & Henshaw Run. Additional structures include a 3,300 sq.ft. pole barn w/ 900 sq.ft. shop, 1850s grist mill + a baseball field. Fiber internet available, dual septic fields. A rare rural gem ready for multi-generational living, recreation, or working farm use! Situated less than 5 miles from the town of Stanardsville and just over 25 miles to the City of Charlottesville. POTENTIAL SELLER FINANCING. PRICED $100,000 BELOW TAX ASSESSMENT!,Cherry Cabinets,Granite Counter,Fireplace in Family Room
Contact an agent
Home facts
- Year built:2004
- Listing Id #:664371
- Added:97 day(s) ago
- Updated:August 15, 2025 at 01:42 PM
Rooms and interior
- Bedrooms:7
- Total bathrooms:6
- Full bathrooms:5
- Half bathrooms:1
- Living area:6,762 sq. ft.
Heating and cooling
- Cooling:Central A/C, Heat Pump(s)
- Heating:Forced Air, Heat Pump(s)
Structure and exterior
- Roof:Metal
- Year built:2004
- Building area:6,762 sq. ft.
- Lot area:78.8 Acres
Schools
- High school:WILLIAM MONROE
- Elementary school:NATHANAEL GREENE
Utilities
- Water:Well
- Sewer:Septic Exists
Finances and disclosures
- Price:$1,750,000
- Price per sq. ft.:$240.98
- Tax amount:$6,268 (2022)
New listings near 928 Slate Mill Rd
- New
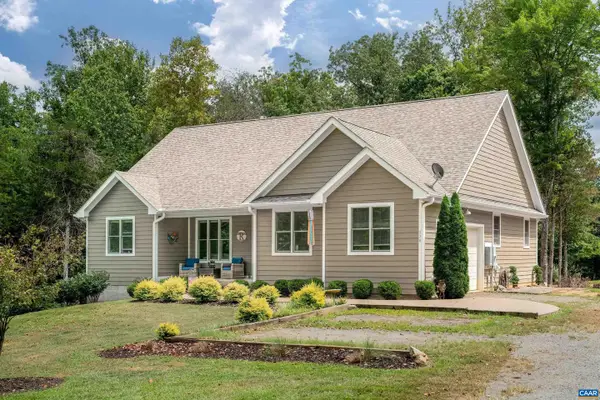 $875,000Active4 beds 3 baths3,020 sq. ft.
$875,000Active4 beds 3 baths3,020 sq. ft.336 Bear Run Rd, STANARDSVILLE, VA 22973
MLS# 667885Listed by: REAL ESTATE III, INC. - New
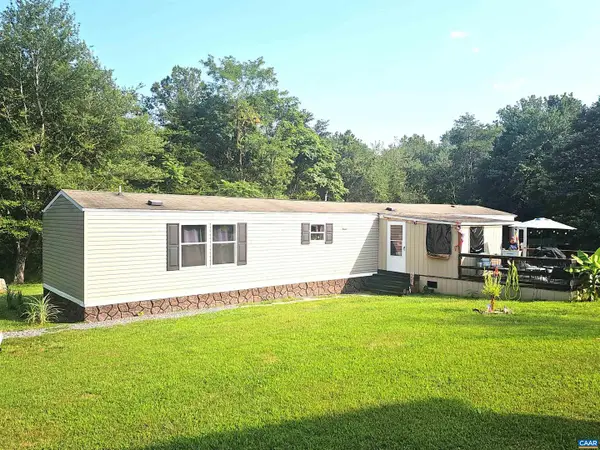 $315,000Active3 beds 2 baths1,216 sq. ft.
$315,000Active3 beds 2 baths1,216 sq. ft.2018 Parker Mountain Rd, STANARDSVILLE, VA 22973
MLS# 667768Listed by: HOMESELL REALTY - New
 $315,000Active3 beds 2 baths6,316 sq. ft.
$315,000Active3 beds 2 baths6,316 sq. ft.Address Withheld By Seller, Stanardsville, VA 22973
MLS# 667768Listed by: HOMESELL REALTY 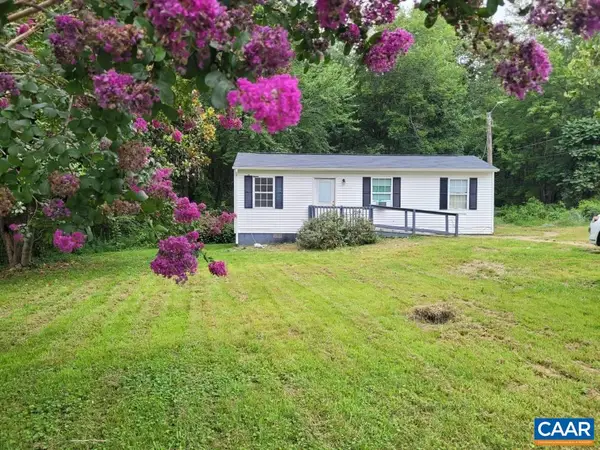 $115,000Pending3 beds 1 baths648 sq. ft.
$115,000Pending3 beds 1 baths648 sq. ft.Address Withheld By Seller, Stanardsville, VA 22973
MLS# 667677Listed by: BETTER HOMES & GARDENS R.E.-PATHWAYS- New
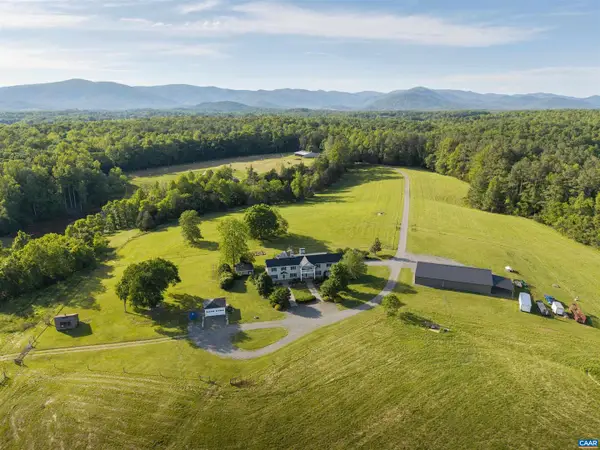 $780,000Active7 beds 6 baths6,762 sq. ft.
$780,000Active7 beds 6 baths6,762 sq. ft.928 Slate Mill Rd #c, STANARDSVILLE, VA 22973
MLS# 667670Listed by: MCLEAN FAULCONER INC., REALTOR 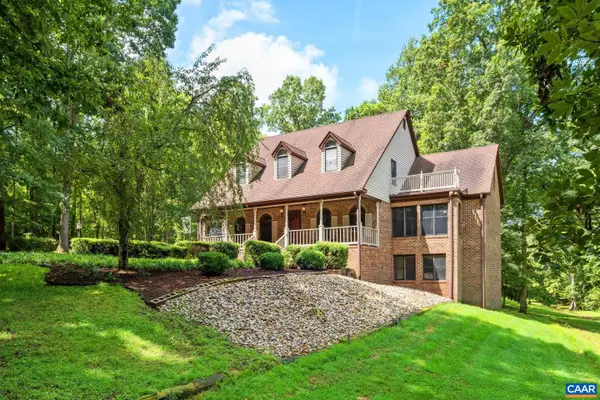 $700,000Active4 beds 4 baths5,854 sq. ft.
$700,000Active4 beds 4 baths5,854 sq. ft.82 Briar Patch Ln, STANARDSVILLE, VA 22973
MLS# 667345Listed by: NEST REALTY GROUP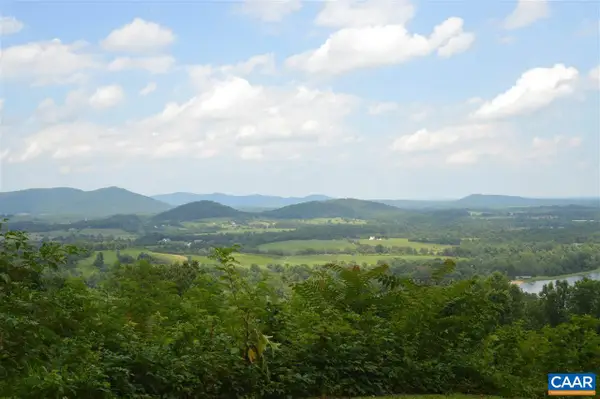 $19,000Pending3 Acres
$19,000Pending3 Acres19 Top Ridge Rd, STANARDSVILLE, VA 22973
MLS# 667451Listed by: EXP REALTY LLC - STAFFORD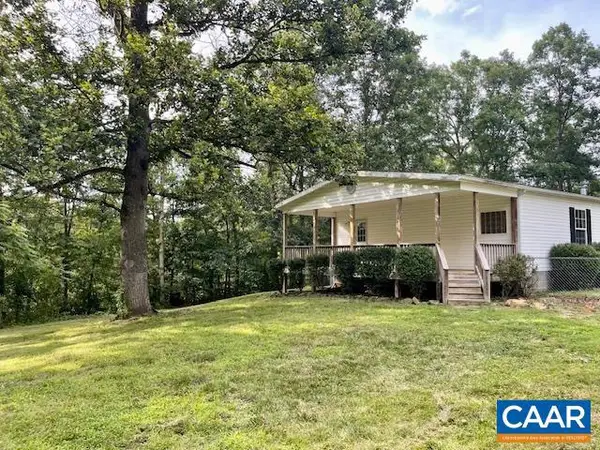 $285,000Pending3 beds 3 baths1,800 sq. ft.
$285,000Pending3 beds 3 baths1,800 sq. ft.80 Squirrel Path, STANARDSVILLE, VA 22973
MLS# 667117Listed by: KELLER WILLIAMS ALLIANCE - CHARLOTTESVILLE $285,000Pending3 beds 3 baths1,800 sq. ft.
$285,000Pending3 beds 3 baths1,800 sq. ft.Address Withheld By Seller, Stanardsville, VA 22973
MLS# 667117Listed by: KELLER WILLIAMS ALLIANCE - CHARLOTTESVILLE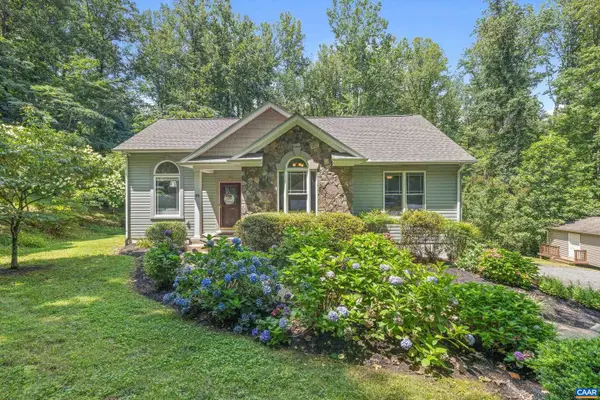 $385,000Pending3 beds 3 baths2,263 sq. ft.
$385,000Pending3 beds 3 baths2,263 sq. ft.314 S Greene Acres Rd, STANARDSVILLE, VA 22973
MLS# 667011Listed by: EXP REALTY LLC - STAFFORD
