202 Kings Sq, Staunton, VA 24401
Local realty services provided by:Better Homes and Gardens Real Estate Pathways
Listed by: dreama anderson
Office: exp realty llc.
MLS#:670910
Source:CHARLOTTESVILLE
Price summary
- Price:$850,000
- Price per sq. ft.:$177.34
- Monthly HOA dues:$291.67
About this home
Welcome to Baldwin Place and the beautiful home located at 202 Kings Square. This all brick 4,076 square foot home incorporates Virginnia Colonial elements from Yorktown and Williamsburg. Exterior dentil moldings, a step back chimney design and copper downspouts and gutter lend elegance to the property. Front windows have a keystone jack arch which emphasis the owner’s attention to detail. Double staircases lead you to the front door where a colonial rim lock in solid brass is featured. Inside, you are welcomed into the wide entrance hall with adjacent formal dining room. The home opens into the expansive living room that showcases a gas log fireplace. The adjacent kitchen, breakfast area and serene sun porch are thoughtfully curated and inviting. The cozy den with built-in bookcases and a fireplace with gas logs is perfect for relaxation. The primary first floor suite features his and her full baths and well as double walk-in closets. Upstairs the large balcony seating area overlooks the first floor and opens to three additional bedrooms and another full bath. Two spacious finished basement rooms offer flexibility for the homeowner. Baldwin Place offers lawns mowing as well as leaf and snow removal as part of the HOA.
Contact an agent
Home facts
- Year built:2002
- Listing ID #:670910
- Added:2 day(s) ago
- Updated:November 13, 2025 at 03:53 PM
Rooms and interior
- Bedrooms:4
- Total bathrooms:4
- Full bathrooms:3
- Half bathrooms:1
- Living area:4,793 sq. ft.
Heating and cooling
- Cooling:Central Air
- Heating:Central, Electric, Natural Gas
Structure and exterior
- Year built:2002
- Building area:4,793 sq. ft.
- Lot area:0.7 Acres
Schools
- High school:STAUNTON
- Middle school:Shelburne
- Elementary school:T.C. McSwain
Utilities
- Water:Public
- Sewer:Public Sewer
Finances and disclosures
- Price:$850,000
- Price per sq. ft.:$177.34
- Tax amount:$7,049 (2025)
New listings near 202 Kings Sq
- New
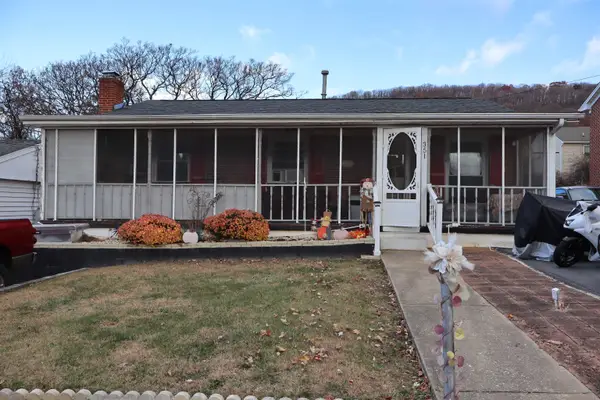 $272,900Active3 beds 2 baths2,807 sq. ft.
$272,900Active3 beds 2 baths2,807 sq. ft.351 Campbell St, Staunton, VA 24401
MLS# 671027Listed by: HERITAGE REAL ESTATE CO - New
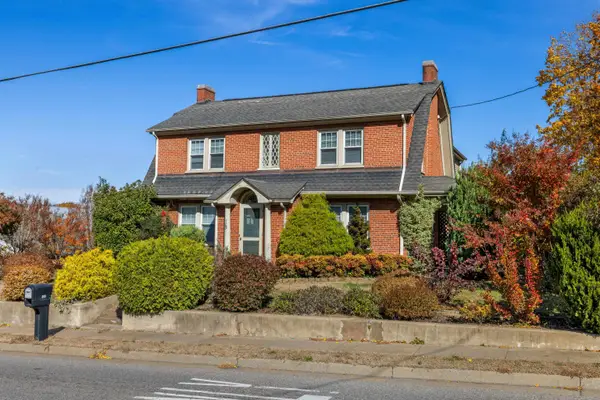 $550,000Active5 beds 4 baths5,749 sq. ft.
$550,000Active5 beds 4 baths5,749 sq. ft.705 Richmond Ave, Staunton, VA 24401
MLS# 671009Listed by: OLD DOMINION REALTY INC - AUGUSTA - New
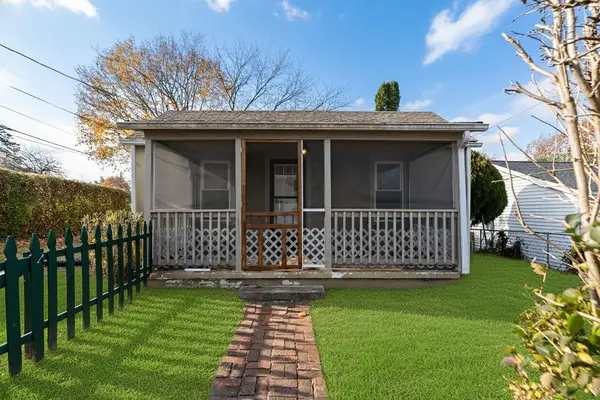 $229,000Active2 beds 2 baths1,452 sq. ft.
$229,000Active2 beds 2 baths1,452 sq. ft.300 Highland Ave, Staunton, VA 24401
MLS# 670992Listed by: PROPERTY MANAGEMENT OF VIRGINIA LC - New
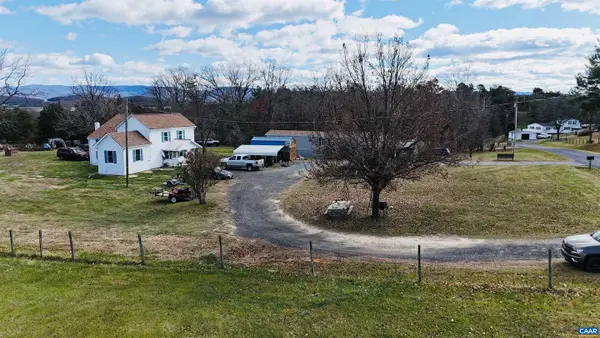 $495,000Active4 beds 2 baths2,174 sq. ft.
$495,000Active4 beds 2 baths2,174 sq. ft.43 Niswander Rd, STAUNTON, VA 24401
MLS# 670985Listed by: EXP REALTY LLC - STAFFORD 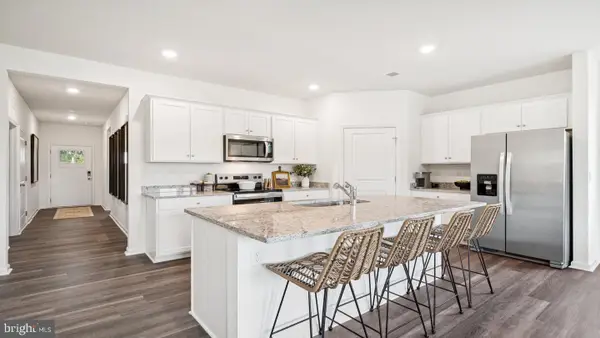 $469,990Active4 beds 2 baths1,698 sq. ft.
$469,990Active4 beds 2 baths1,698 sq. ft.289 Heather Ln, STAUNTON, VA 24401
MLS# VAAG2002690Listed by: D R HORTON REALTY OF VIRGINIA LLC- New
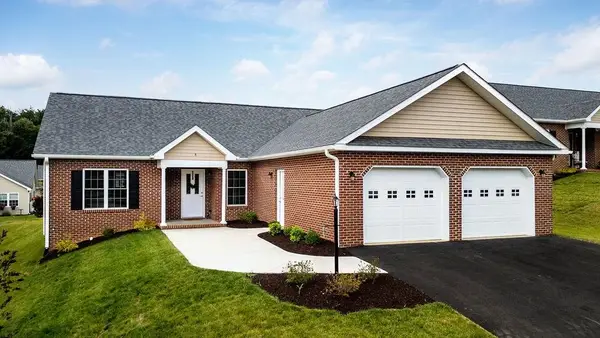 $475,000Active3 beds 2 baths2,353 sq. ft.
$475,000Active3 beds 2 baths2,353 sq. ft.5 River Oak Dr, Staunton, VA 24401
MLS# 670973Listed by: LONG & FOSTER REAL ESTATE INC STAUNTON/WAYNESBORO - New
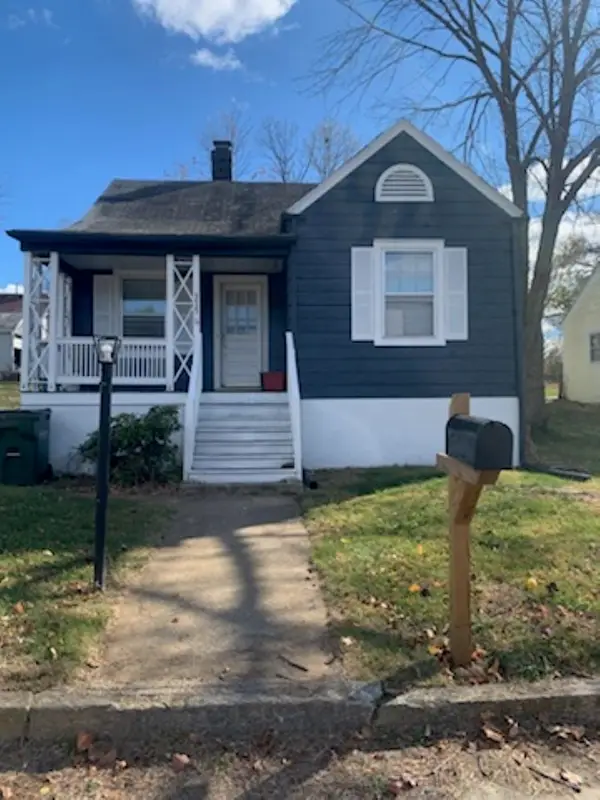 $150,000Active3 beds 1 baths2,380 sq. ft.
$150,000Active3 beds 1 baths2,380 sq. ft.315 Austin Ave, Staunton, VA 24401
MLS# 670966Listed by: 1ST CHOICE REAL ESTATE - New
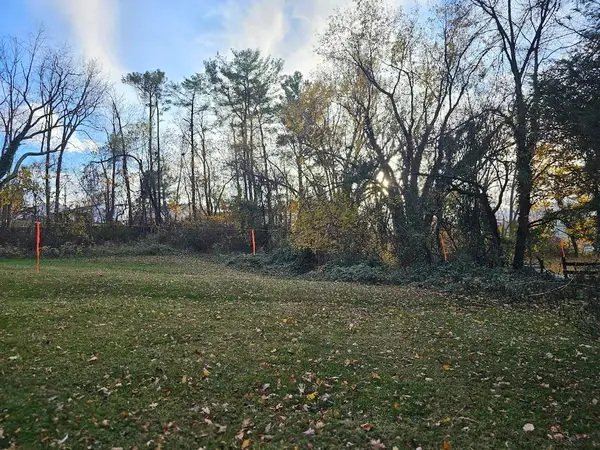 $62,900Active0.39 Acres
$62,900Active0.39 AcresTBD Commodore St, Staunton, VA 24401
MLS# 670953Listed by: REGAL REAL ESTATE LLC - New
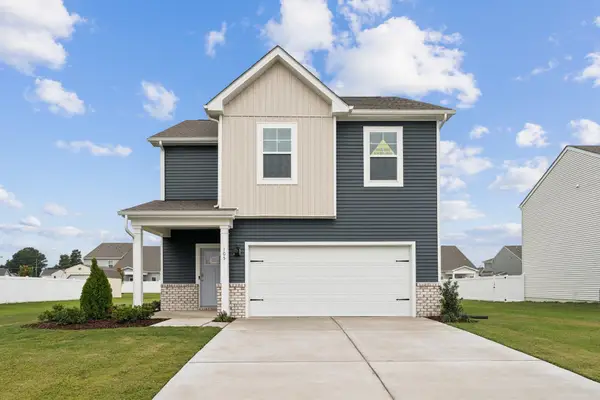 $387,790Active3 beds 3 baths2,359 sq. ft.
$387,790Active3 beds 3 baths2,359 sq. ft.105 Meadow Ridge Way, Staunton, VA 24401
MLS# 670941Listed by: D.R. HORTON REALTY OF VIRGINIA LLC
