104 Skylark Ct, Stephens City, VA 22655
Local realty services provided by:Better Homes and Gardens Real Estate Maturo
Listed by:sheila r pack
Office:re/max roots
MLS#:VAFV2036304
Source:BRIGHTMLS
Price summary
- Price:$489,000
- Price per sq. ft.:$187.43
- Monthly HOA dues:$16.67
About this home
Beautiful 4 Bedroom / 2.5 Bath Colonial nestled on a .43-acre lot with stylish landscaping and plenty of curb appeal! Inside, you’ll find a bright sunroom with deck access—perfect for entertaining or relaxing. The living room and family room share a double-sided gas fireplace. The spacious eat-in kitchen features granite countertops, a pantry, a center island, double sinks, electric cooking, a bay window, and tile flooring. The primary suite offers crown molding, a large bathroom with double sinks, a soaking tub, and a separate shower. A full, unfinished basement provides endless possibilities for storage, hobbies, or future expansion. Don’t miss the chance to explore this home virtually—check out the 3-D tour attached to the listing! Recent updates include new appliances (2024), HVAC systems (2024), and furnaces (2024), plus a new roof (2019).
Contact an agent
Home facts
- Year built:1998
- Listing ID #:VAFV2036304
- Added:45 day(s) ago
- Updated:October 05, 2025 at 07:35 AM
Rooms and interior
- Bedrooms:4
- Total bathrooms:3
- Full bathrooms:2
- Half bathrooms:1
- Living area:2,609 sq. ft.
Heating and cooling
- Cooling:Ceiling Fan(s), Central A/C
- Heating:Forced Air, Natural Gas, Zoned
Structure and exterior
- Year built:1998
- Building area:2,609 sq. ft.
- Lot area:0.43 Acres
Schools
- High school:SHERANDO
- Middle school:ADMIRAL RICHARD E. BYRD
- Elementary school:ARMEL
Utilities
- Water:Public
- Sewer:Public Septic
Finances and disclosures
- Price:$489,000
- Price per sq. ft.:$187.43
- Tax amount:$2,347 (2025)
New listings near 104 Skylark Ct
- New
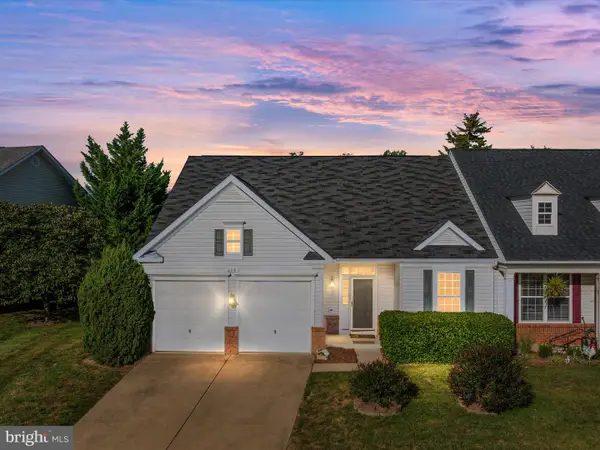 $385,000Active2 beds 2 baths1,435 sq. ft.
$385,000Active2 beds 2 baths1,435 sq. ft.208 Spanish Oak Rd, STEPHENS CITY, VA 22655
MLS# VAFV2037230Listed by: RE/MAX ROOTS - New
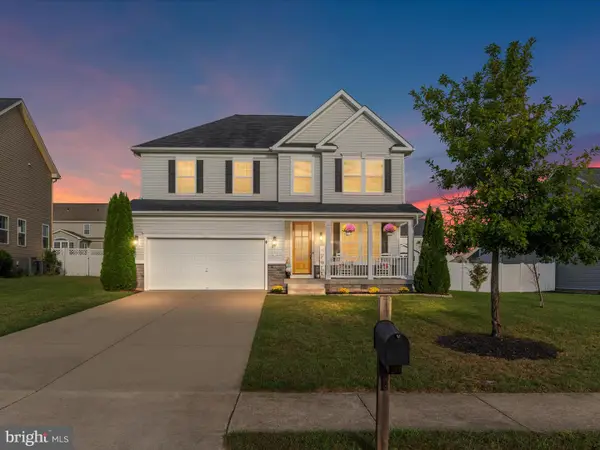 $580,000Active4 beds 3 baths2,642 sq. ft.
$580,000Active4 beds 3 baths2,642 sq. ft.110 Radford Ct, STEPHENS CITY, VA 22655
MLS# VAFV2037208Listed by: REALTY FC - Open Sun, 11am to 1pmNew
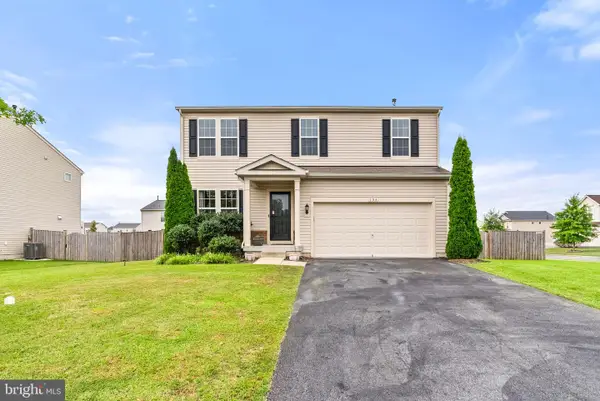 $470,000Active4 beds 4 baths3,077 sq. ft.
$470,000Active4 beds 4 baths3,077 sq. ft.153 Littlewing Way, STEPHENS CITY, VA 22655
MLS# VAFV2037158Listed by: COLONY REALTY - New
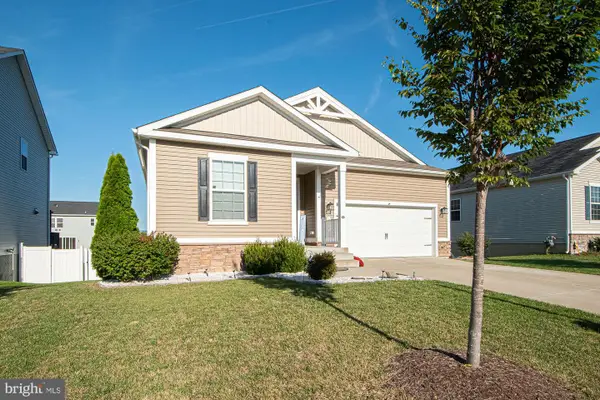 $575,000Active5 beds 3 baths3,305 sq. ft.
$575,000Active5 beds 3 baths3,305 sq. ft.147 Westchester Dr, STEPHENS CITY, VA 22655
MLS# VAFV2037166Listed by: WEICHERT REALTORS - BLUE RIBBON - New
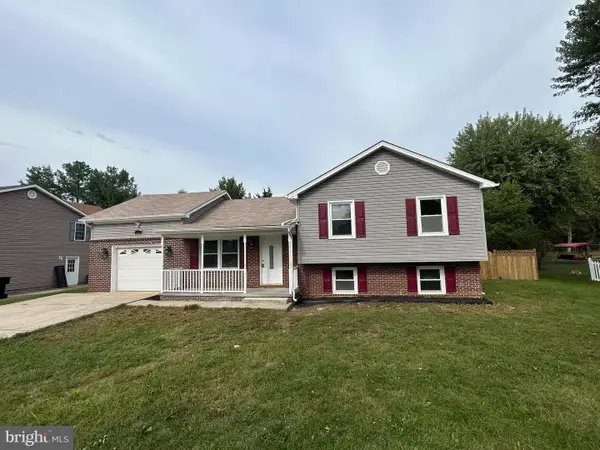 $379,900Active3 beds 3 baths1,823 sq. ft.
$379,900Active3 beds 3 baths1,823 sq. ft.110 Accomack Cir, STEPHENS CITY, VA 22655
MLS# VAFV2037148Listed by: CENTURY 21 NEW MILLENNIUM - New
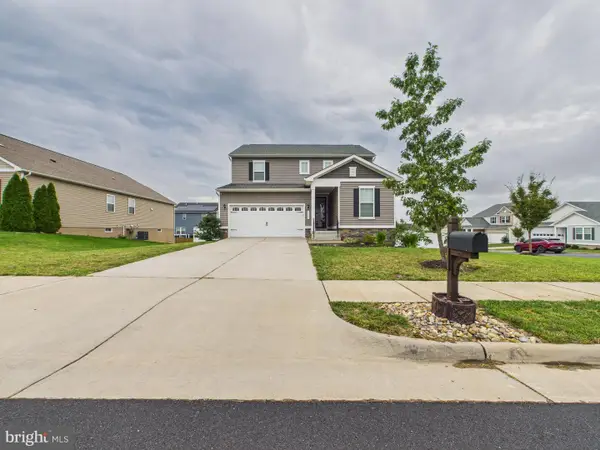 $550,000Active5 beds 4 baths2,890 sq. ft.
$550,000Active5 beds 4 baths2,890 sq. ft.110 Nathan Dr, STEPHENS CITY, VA 22655
MLS# VAFV2037072Listed by: SAMSON PROPERTIES - New
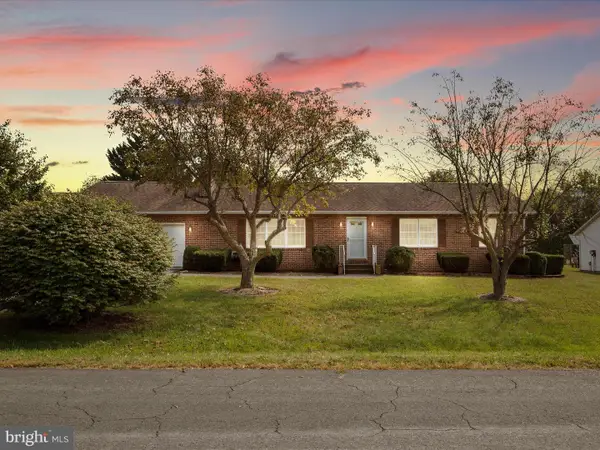 $399,000Active3 beds 2 baths1,590 sq. ft.
$399,000Active3 beds 2 baths1,590 sq. ft.104 Wakeland Dr, STEPHENS CITY, VA 22655
MLS# VAFV2036886Listed by: ERA OAKCREST REALTY, INC. - New
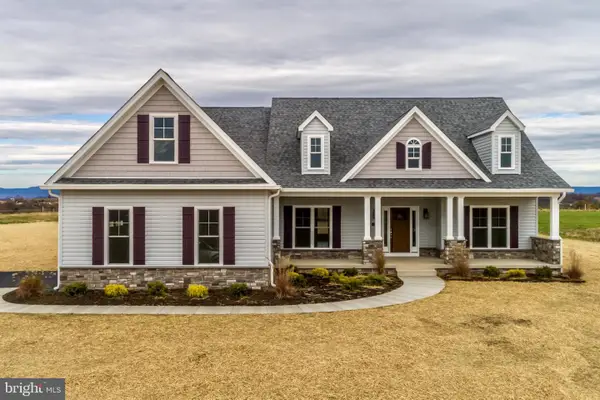 $775,000Active3 beds 2 baths1,801 sq. ft.
$775,000Active3 beds 2 baths1,801 sq. ft.Lot 7 Carters Ln, STEPHENS CITY, VA 22655
MLS# VAFV2037100Listed by: REALTY ONE GROUP OLD TOWNE 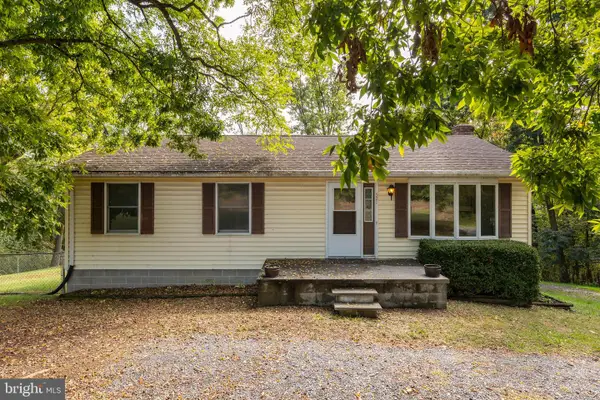 $299,900Pending3 beds 1 baths1,008 sq. ft.
$299,900Pending3 beds 1 baths1,008 sq. ft.521 Tasker Rd, STEPHENS CITY, VA 22655
MLS# VAFV2037082Listed by: COLONY REALTY- Coming Soon
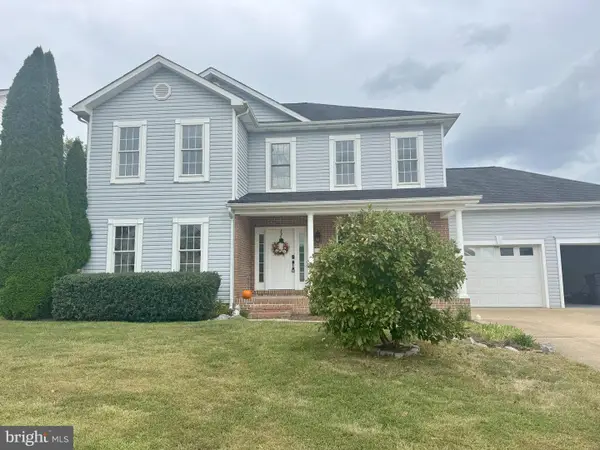 $488,500Coming Soon4 beds 3 baths
$488,500Coming Soon4 beds 3 baths135 Trunk Dr, STEPHENS CITY, VA 22655
MLS# VAFV2036780Listed by: RE/MAX ROOTS
