119 Summer Lake Dr, STEPHENS CITY, VA 22655
Local realty services provided by:Better Homes and Gardens Real Estate Community Realty
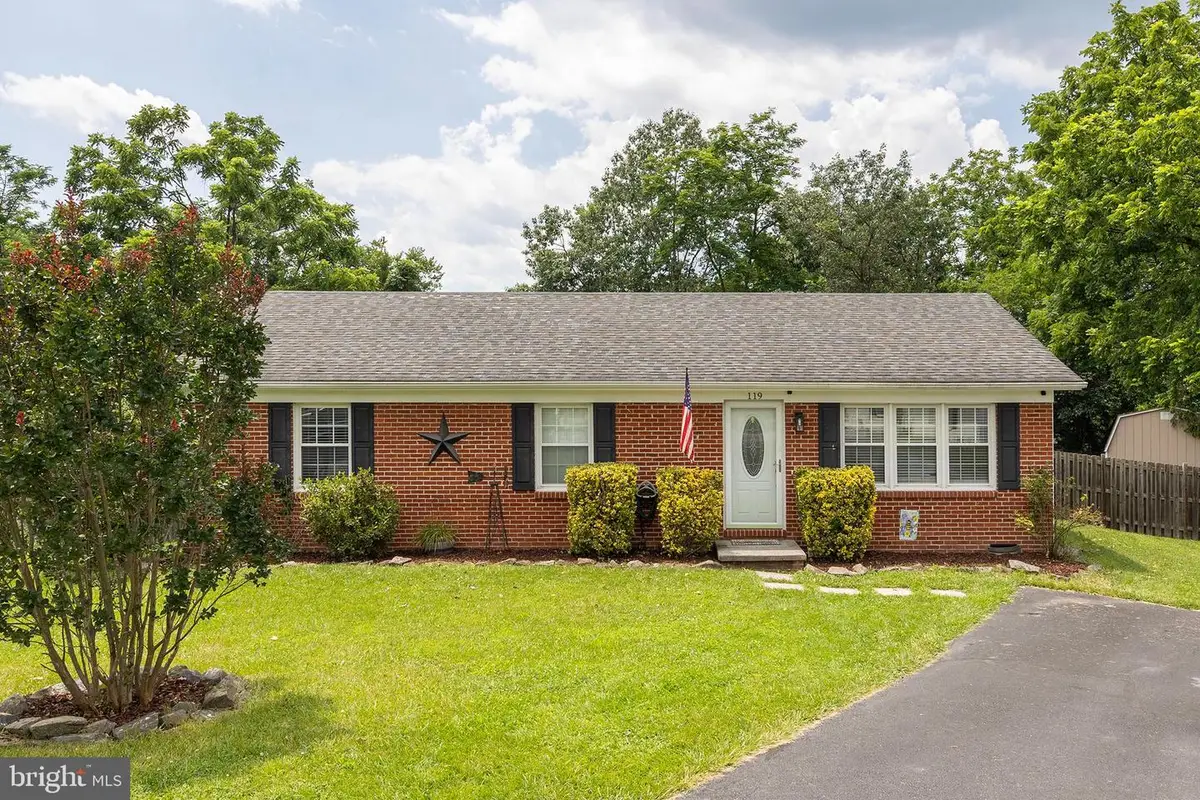
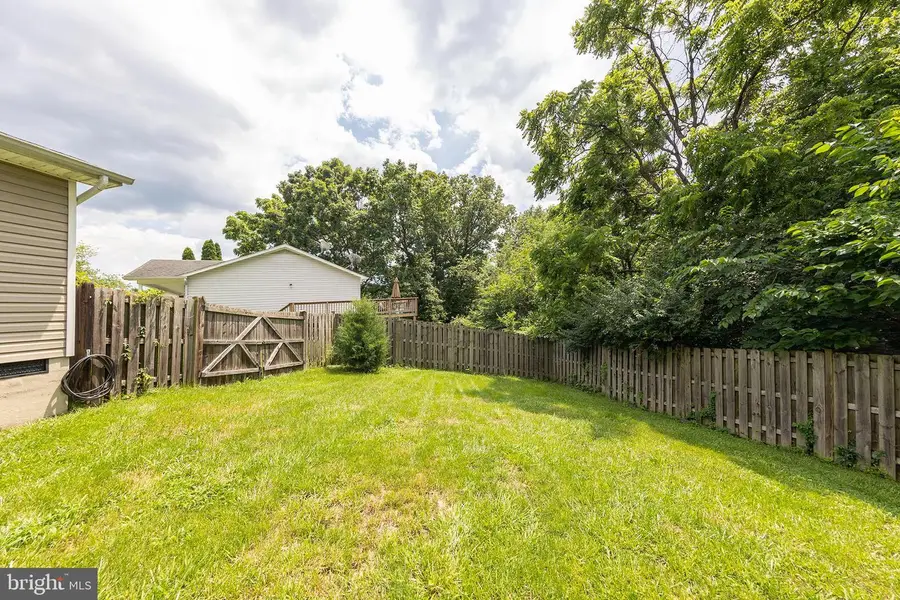
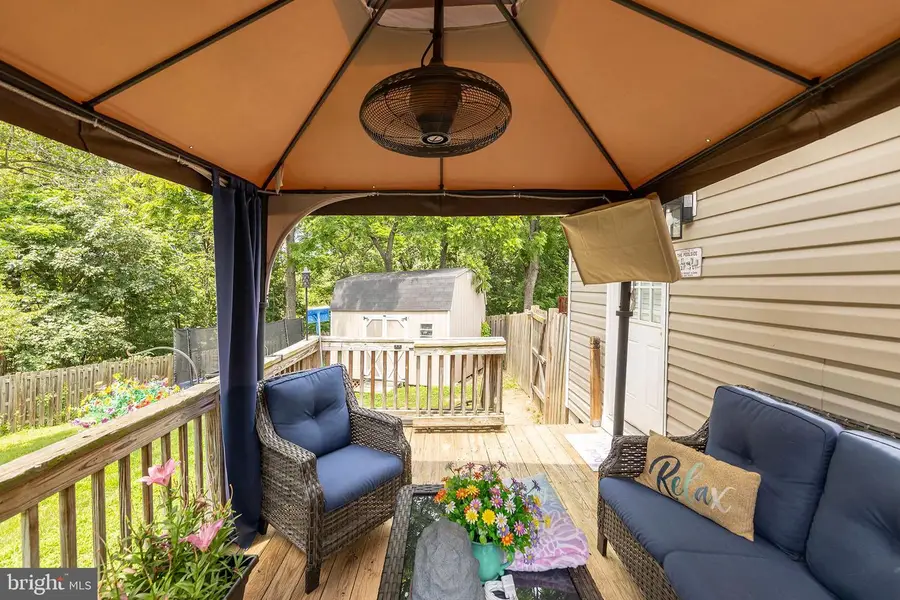
119 Summer Lake Dr,STEPHENS CITY, VA 22655
$335,000
- 3 Beds
- 2 Baths
- 1,196 sq. ft.
- Single family
- Pending
Listed by:sheila r pack
Office:re/max roots
MLS#:VAFV2035234
Source:BRIGHTMLS
Price summary
- Price:$335,000
- Price per sq. ft.:$280.1
- Monthly HOA dues:$10.42
About this home
Spacious Ranch 3 bed/2 bath rancher featuring hardwood and tile flooring throughout, crown molding, chair rail, and vaulted ceilings. Fenced back yard and deck.
Major updates include a New Roof and HVAC (2012) and a New water heater (2023) !!
The kitchen offers ample cabinet space, stainless steel appliances, tile flooring, eat-in table space, and electric cooking—perfect for everyday use and entertaining. Bathrooms include updated vanities and toilets.
Enjoy summer days in the above-ground pool & relaxing on the 10x18 deck. Pool can be removed if preferred. Home Paramount moisture barrier installed in the crawl space. Conveniently located near grocery stores and restaurants, and with easy access to I-81, this home is a must-see for anyone seeking comfort and convenience. Located near Sherando Park, you’ll have access to over 330 acres of recreational space, including hiking and multi-use trails, a mountain bike park, a disc golf course, a 4.5-acre lake, and a 50-meter pool. See attached video.
Contact an agent
Home facts
- Year built:1988
- Listing Id #:VAFV2035234
- Added:48 day(s) ago
- Updated:August 19, 2025 at 07:27 AM
Rooms and interior
- Bedrooms:3
- Total bathrooms:2
- Full bathrooms:2
- Living area:1,196 sq. ft.
Heating and cooling
- Cooling:Ceiling Fan(s), Central A/C
- Heating:Electric, Heat Pump(s)
Structure and exterior
- Year built:1988
- Building area:1,196 sq. ft.
- Lot area:0.22 Acres
Schools
- High school:SHERANDO
- Middle school:ADMIRAL RICHARD E. BYRD
- Elementary school:ORCHARD VIEW
Utilities
- Water:Public
- Sewer:Public Sewer
Finances and disclosures
- Price:$335,000
- Price per sq. ft.:$280.1
- Tax amount:$1,061 (2022)
New listings near 119 Summer Lake Dr
- New
 $200,000Active2.01 Acres
$200,000Active2.01 AcresCarters Ln, STEPHENS CITY, VA 22655
MLS# VAFV2036256Listed by: REALTY ONE GROUP OLD TOWNE - New
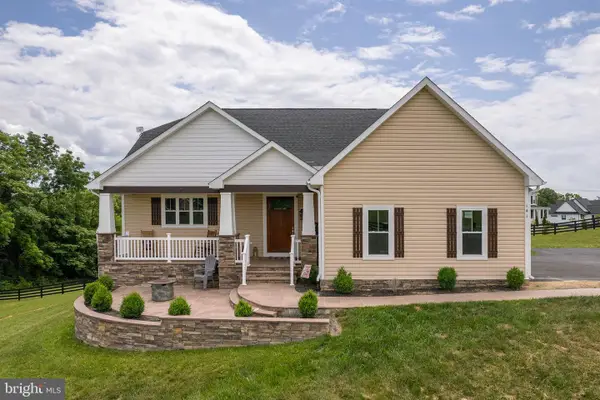 $775,000Active4 beds 4 baths3,341 sq. ft.
$775,000Active4 beds 4 baths3,341 sq. ft.141 Chanterelle Ct, STEPHENS CITY, VA 22655
MLS# VAFV2036260Listed by: COLDWELL BANKER PREMIER - New
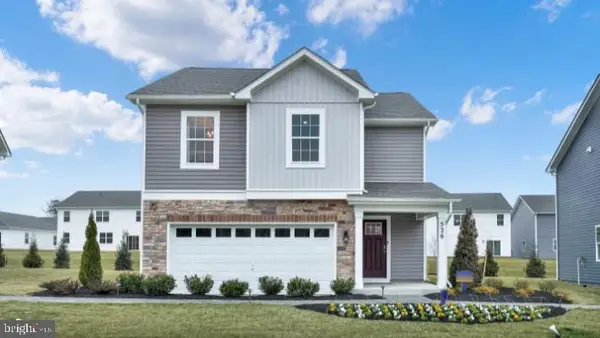 $469,990Active4 beds 3 baths1,953 sq. ft.
$469,990Active4 beds 3 baths1,953 sq. ft.173 Schyrock Dr, STEPHENS CITY, VA 22655
MLS# VAFV2036258Listed by: D R HORTON REALTY OF VIRGINIA LLC - Coming Soon
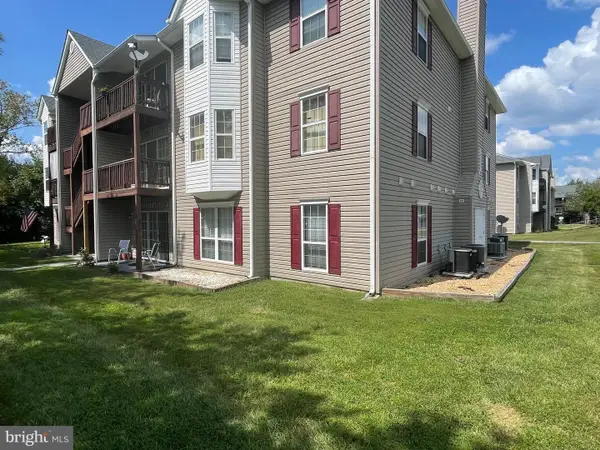 Listed by BHGRE$225,000Coming Soon2 beds 2 baths
Listed by BHGRE$225,000Coming Soon2 beds 2 baths100 Timberlake Ter #1, STEPHENS CITY, VA 22655
MLS# VAFV2036246Listed by: ERA OAKCREST REALTY, INC. - New
 $540,000Active5 beds 4 baths3,294 sq. ft.
$540,000Active5 beds 4 baths3,294 sq. ft.144 Cedar Mountain Dr, STEPHENS CITY, VA 22655
MLS# VAFV2036208Listed by: REALTY ONE GROUP OLD TOWNE - New
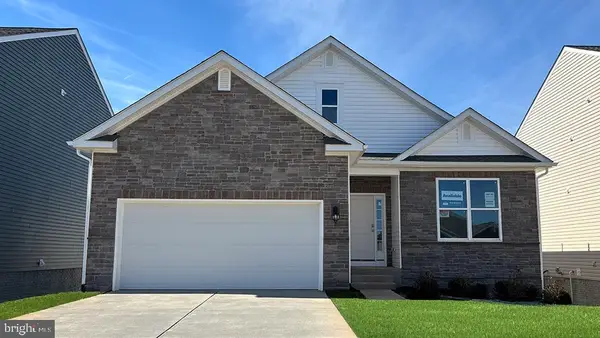 $554,990Active4 beds 3 baths2,638 sq. ft.
$554,990Active4 beds 3 baths2,638 sq. ft.133 Woodford Dr, STEPHENS CITY, VA 22655
MLS# VAFV2036192Listed by: D R HORTON REALTY OF VIRGINIA LLC - New
 $464,990Active4 beds 3 baths1,906 sq. ft.
$464,990Active4 beds 3 baths1,906 sq. ft.Tbd Bookers Crest Dr, STEPHENS CITY, VA 22655
MLS# VAFV2036130Listed by: D R HORTON REALTY OF VIRGINIA LLC - New
 $459,990Active4 beds 2 baths1,698 sq. ft.
$459,990Active4 beds 2 baths1,698 sq. ft.Tbd Dinges St, STEPHENS CITY, VA 22655
MLS# VAFV2036128Listed by: D R HORTON REALTY OF VIRGINIA LLC - Coming Soon
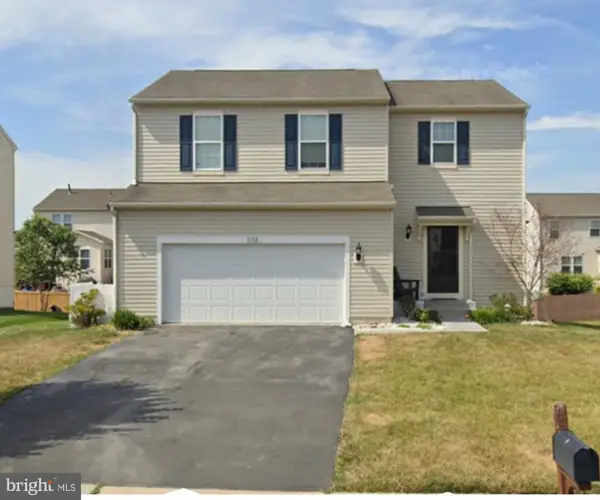 $469,900Coming Soon4 beds 4 baths
$469,900Coming Soon4 beds 4 baths538 Garden Gate Dr, STEPHENS CITY, VA 22655
MLS# VAFV2035772Listed by: SAMSON PROPERTIES  $319,900Pending3 beds 2 baths1,377 sq. ft.
$319,900Pending3 beds 2 baths1,377 sq. ft.105 Glenoak Ct, STEPHENS CITY, VA 22655
MLS# VAFV2036092Listed by: COLONY REALTY
