128 Woodford Dr, Stephens City, VA 22655
Local realty services provided by:Better Homes and Gardens Real Estate Reserve
Listed by:tracy m jennings
Office:d r horton realty of virginia llc.
MLS#:VAFV2033074
Source:BRIGHTMLS
Price summary
- Price:$578,590
- Price per sq. ft.:$185.03
- Monthly HOA dues:$60
About this home
Just in time for School! 128 Woodford offers gorgeous views from your backyard. This home included a spacious walk out basement complete with rec room and full bath and plenty of storage. The open concept kitchen flows seamlessly into the family room, and a convenient bedroom is located on the main level. Upstairs, the spacious primary bedroom with oversized bath and closet. The loft upstairs creates a serene retreat, along with easy access to the laundry room for added convenience. The home comes included with stainless steel kitchen appliances, washer/dryer, upgraded blinds for all finished windows and Smart Home Technology. Call to schedule an appointment today.
*Photos, 3D tours, and videos are representative of plan only and may vary as built.*
Contact an agent
Home facts
- Year built:2025
- Listing ID #:VAFV2033074
- Added:192 day(s) ago
- Updated:October 05, 2025 at 07:35 AM
Rooms and interior
- Bedrooms:5
- Total bathrooms:4
- Full bathrooms:4
- Living area:3,127 sq. ft.
Heating and cooling
- Cooling:Central A/C
- Heating:Electric, Programmable Thermostat
Structure and exterior
- Roof:Asphalt
- Year built:2025
- Building area:3,127 sq. ft.
- Lot area:0.14 Acres
Schools
- High school:SHERANDO
- Middle school:ROBERT E. AYLOR
- Elementary school:MIDDLETOWN
Utilities
- Water:Public
- Sewer:Public Septic, Public Sewer
Finances and disclosures
- Price:$578,590
- Price per sq. ft.:$185.03
- Tax amount:$3,804 (2025)
New listings near 128 Woodford Dr
- New
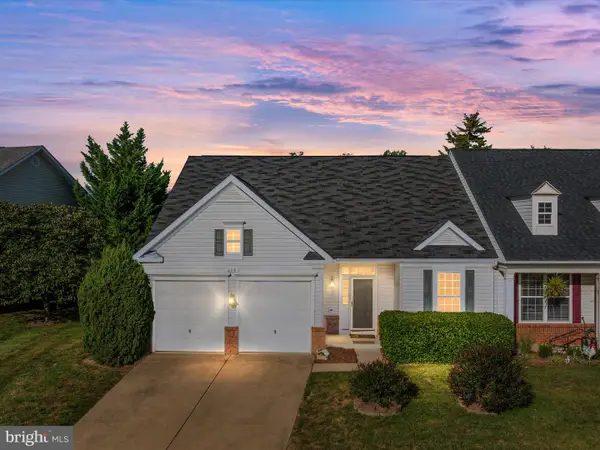 $385,000Active2 beds 2 baths1,435 sq. ft.
$385,000Active2 beds 2 baths1,435 sq. ft.208 Spanish Oak Rd, STEPHENS CITY, VA 22655
MLS# VAFV2037230Listed by: RE/MAX ROOTS - New
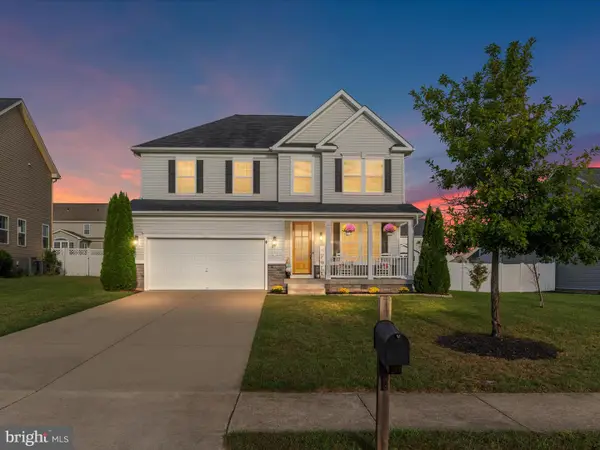 $580,000Active4 beds 3 baths2,642 sq. ft.
$580,000Active4 beds 3 baths2,642 sq. ft.110 Radford Ct, STEPHENS CITY, VA 22655
MLS# VAFV2037208Listed by: REALTY FC - Open Sun, 11am to 1pmNew
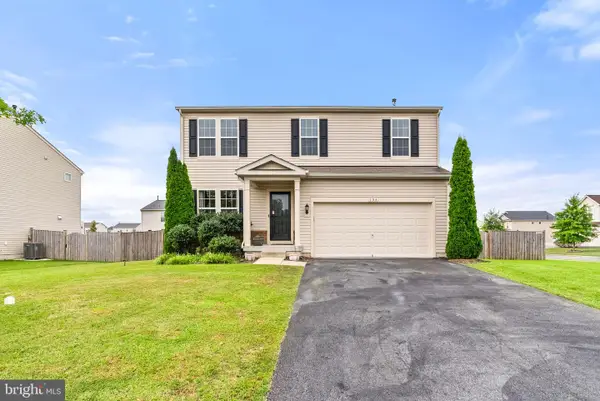 $470,000Active4 beds 4 baths3,077 sq. ft.
$470,000Active4 beds 4 baths3,077 sq. ft.153 Littlewing Way, STEPHENS CITY, VA 22655
MLS# VAFV2037158Listed by: COLONY REALTY - New
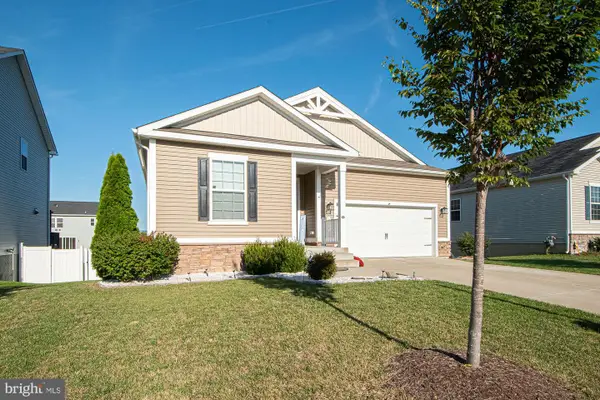 $575,000Active5 beds 3 baths3,305 sq. ft.
$575,000Active5 beds 3 baths3,305 sq. ft.147 Westchester Dr, STEPHENS CITY, VA 22655
MLS# VAFV2037166Listed by: WEICHERT REALTORS - BLUE RIBBON - New
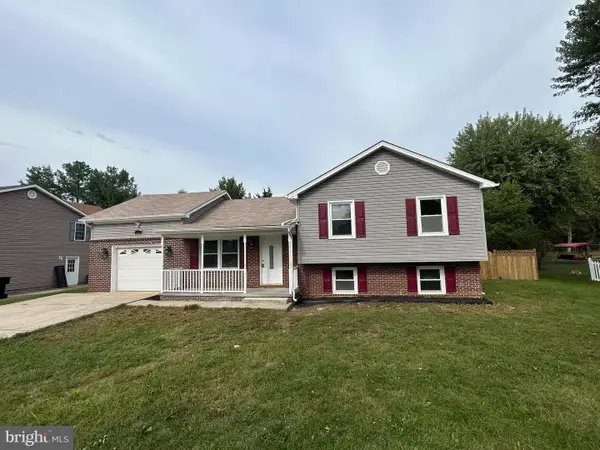 $379,900Active3 beds 3 baths1,823 sq. ft.
$379,900Active3 beds 3 baths1,823 sq. ft.110 Accomack Cir, STEPHENS CITY, VA 22655
MLS# VAFV2037148Listed by: CENTURY 21 NEW MILLENNIUM - New
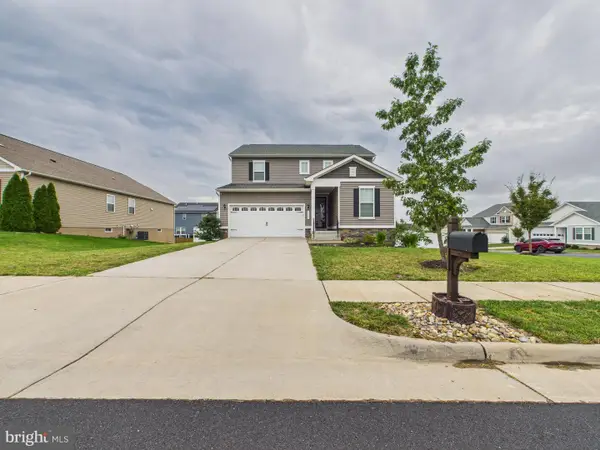 $550,000Active5 beds 4 baths2,890 sq. ft.
$550,000Active5 beds 4 baths2,890 sq. ft.110 Nathan Dr, STEPHENS CITY, VA 22655
MLS# VAFV2037072Listed by: SAMSON PROPERTIES - New
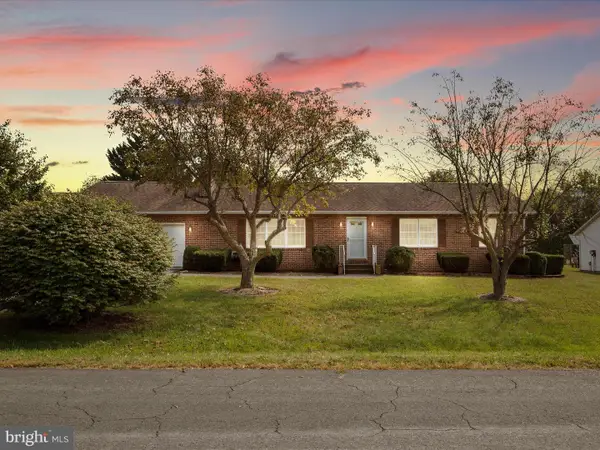 $399,000Active3 beds 2 baths1,590 sq. ft.
$399,000Active3 beds 2 baths1,590 sq. ft.104 Wakeland Dr, STEPHENS CITY, VA 22655
MLS# VAFV2036886Listed by: ERA OAKCREST REALTY, INC. - New
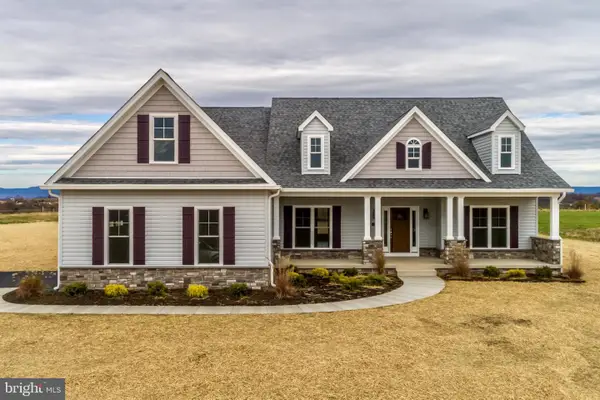 $775,000Active3 beds 2 baths1,801 sq. ft.
$775,000Active3 beds 2 baths1,801 sq. ft.Lot 7 Carters Ln, STEPHENS CITY, VA 22655
MLS# VAFV2037100Listed by: REALTY ONE GROUP OLD TOWNE 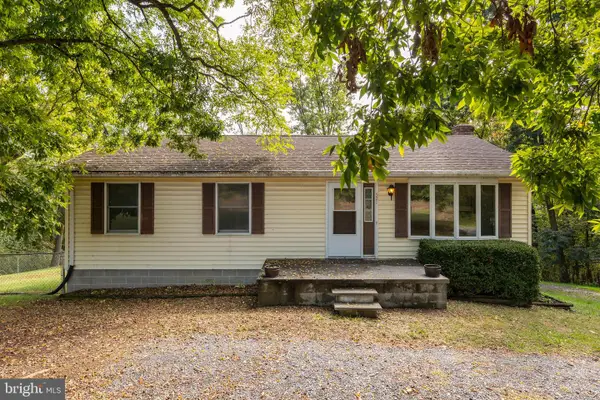 $299,900Pending3 beds 1 baths1,008 sq. ft.
$299,900Pending3 beds 1 baths1,008 sq. ft.521 Tasker Rd, STEPHENS CITY, VA 22655
MLS# VAFV2037082Listed by: COLONY REALTY- Coming Soon
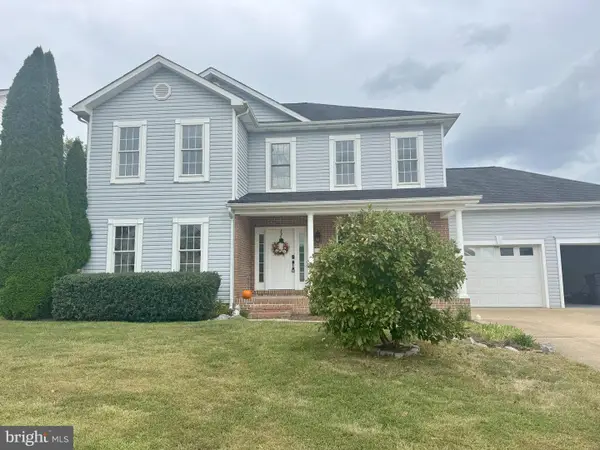 $488,500Coming Soon4 beds 3 baths
$488,500Coming Soon4 beds 3 baths135 Trunk Dr, STEPHENS CITY, VA 22655
MLS# VAFV2036780Listed by: RE/MAX ROOTS
