147 Westchester Dr, STEPHENS CITY, VA 22655
Local realty services provided by:Better Homes and Gardens Real Estate Premier
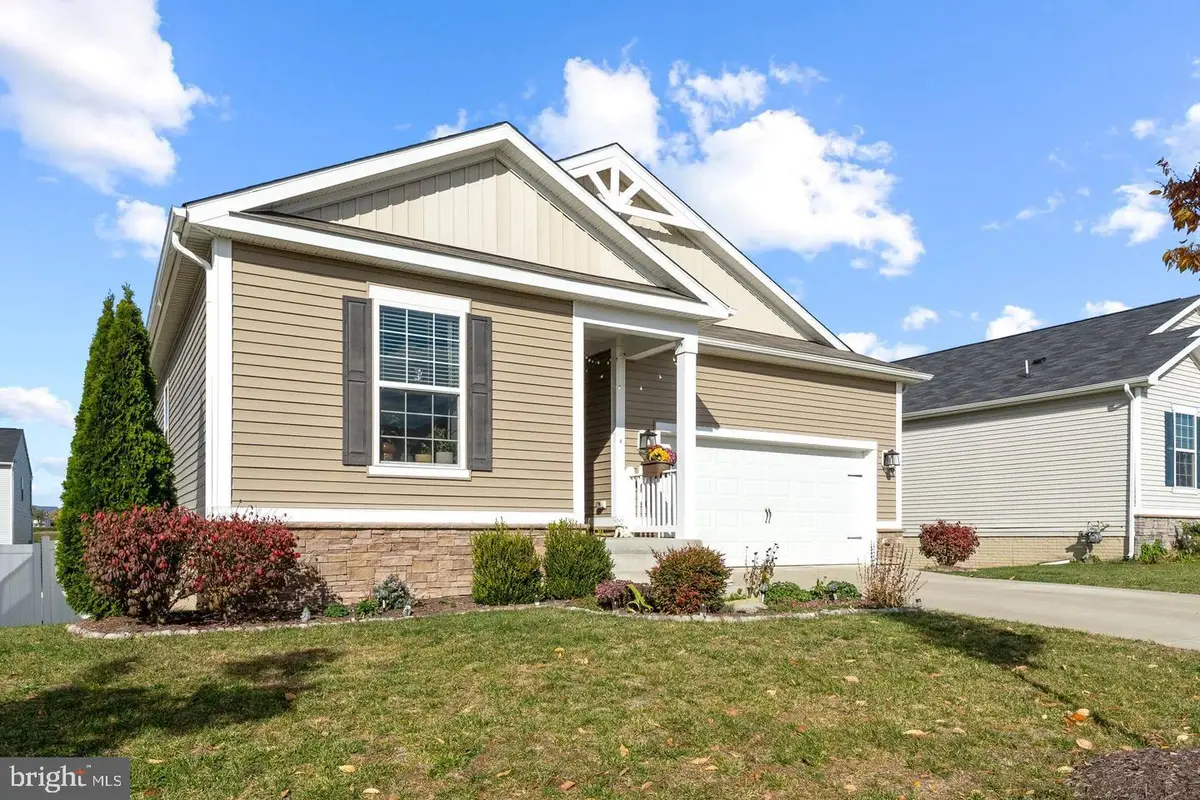

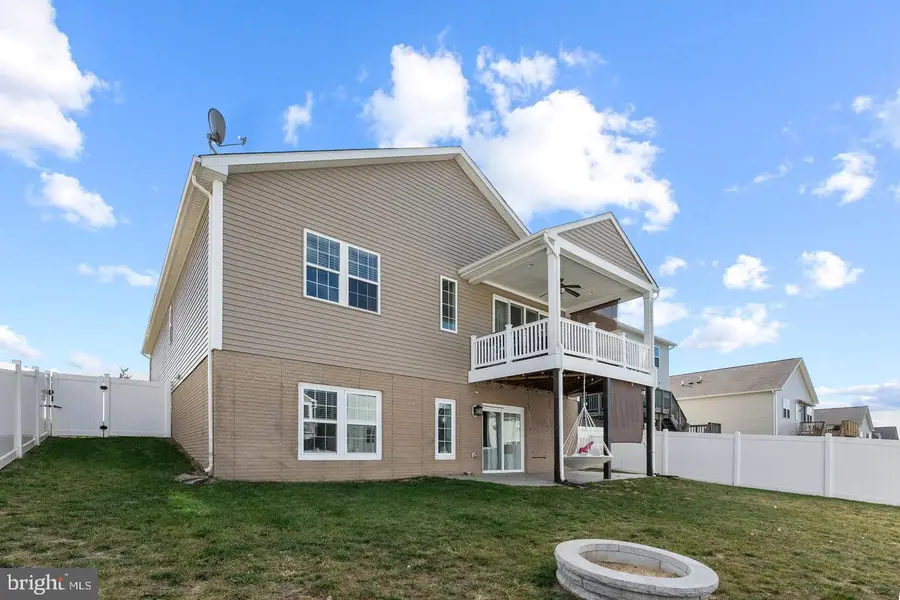
147 Westchester Dr,STEPHENS CITY, VA 22655
$599,900
- 5 Beds
- 3 Baths
- - sq. ft.
- Single family
- Coming Soon
Upcoming open houses
- Sat, Aug 2311:00 am - 01:00 pm
Listed by:christopher w roszko
Office:colony realty
MLS#:VAFV2036294
Source:BRIGHTMLS
Price summary
- Price:$599,900
- Monthly HOA dues:$58
About this home
Welcome to 147 Weschester Dr in the sought-after Southern Hills subdivision of Stephens City! This exceptional 5-bedroom ranch is one of the largest homes in the community, offering style, space, and comfort in every detail.
From the moment you step inside, you’re greeted with an open-concept layout highlighted by 9-foot ceilings, fresh paint, and seamless flow throughout. The gourmet kitchen is the true centerpiece of the home, featuring an oversized island perfect for gathering, upgraded Café appliances, and high-end finishes.
The primary suite is a private retreat with a beautifully upgraded bathroom and a massive walk-in closet with custom built-in storage.
The walk-out basement feels like a second home, complete with two spacious bedrooms, a full bath, additional storage, and access to the fully fenced backyard. Enjoy peaceful evenings on the covered back porch, taking in beautiful mountain views.
This home is packed with upgrades for modern living, including a high-efficiency gas furnace, Culligan water softener, and an EV charger in the garage.
All of this in one of the best locations in Stephens City—just off I-81 and minutes from Bass-Hoover Elementary, Aylor Middle, and Sherando High School, plus all of the area’s most popular local businesses.
Truly turn-key and move-in ready, this home offers both luxury and convenience in a prime location.
Contact an agent
Home facts
- Year built:2019
- Listing Id #:VAFV2036294
- Added:1 day(s) ago
- Updated:August 20, 2025 at 05:34 AM
Rooms and interior
- Bedrooms:5
- Total bathrooms:3
- Full bathrooms:3
Heating and cooling
- Cooling:Central A/C
- Heating:Forced Air, Natural Gas
Structure and exterior
- Year built:2019
Schools
- High school:SHERANDO
- Middle school:ROBERT E. AYLOR
- Elementary school:BASS-HOOVER
Utilities
- Water:Public
- Sewer:Public Sewer
Finances and disclosures
- Price:$599,900
- Tax amount:$2,725 (2025)
New listings near 147 Westchester Dr
- New
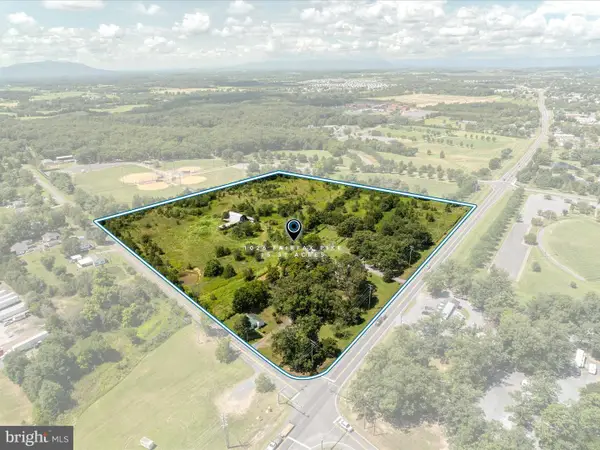 $1,499,000Active15.31 Acres
$1,499,000Active15.31 Acres1026 Fairfax Pike, STEPHENS CITY, VA 22655
MLS# VAFV2036066Listed by: SAGER REAL ESTATE - New
 $200,000Active2.01 Acres
$200,000Active2.01 AcresCarters Ln, STEPHENS CITY, VA 22655
MLS# VAFV2036256Listed by: REALTY ONE GROUP OLD TOWNE - New
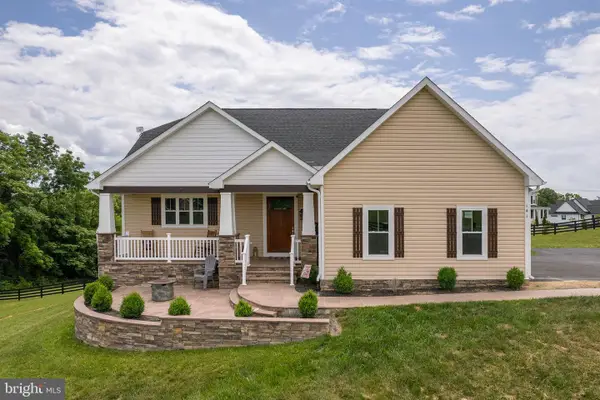 $775,000Active4 beds 4 baths3,341 sq. ft.
$775,000Active4 beds 4 baths3,341 sq. ft.141 Chanterelle Ct, STEPHENS CITY, VA 22655
MLS# VAFV2036260Listed by: COLDWELL BANKER PREMIER - Open Sat, 12 to 2pmNew
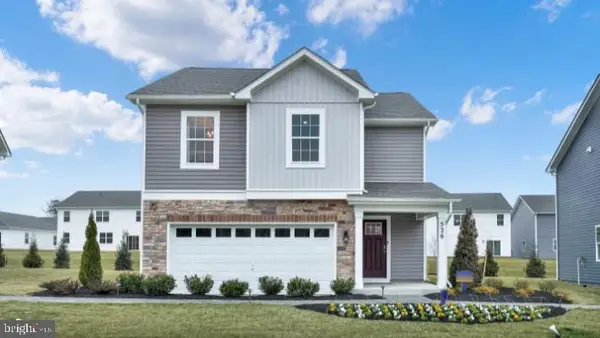 $469,990Active4 beds 3 baths1,953 sq. ft.
$469,990Active4 beds 3 baths1,953 sq. ft.173 Schyrock Dr, STEPHENS CITY, VA 22655
MLS# VAFV2036258Listed by: D R HORTON REALTY OF VIRGINIA LLC - New
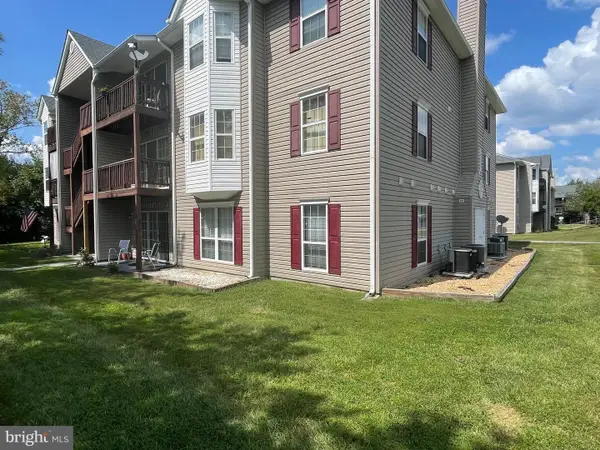 Listed by BHGRE$225,000Active2 beds 2 baths1,157 sq. ft.
Listed by BHGRE$225,000Active2 beds 2 baths1,157 sq. ft.100 Timberlake Ter #1, STEPHENS CITY, VA 22655
MLS# VAFV2036246Listed by: ERA OAKCREST REALTY, INC. - New
 $540,000Active5 beds 4 baths3,294 sq. ft.
$540,000Active5 beds 4 baths3,294 sq. ft.144 Cedar Mountain Dr, STEPHENS CITY, VA 22655
MLS# VAFV2036208Listed by: REALTY ONE GROUP OLD TOWNE - New
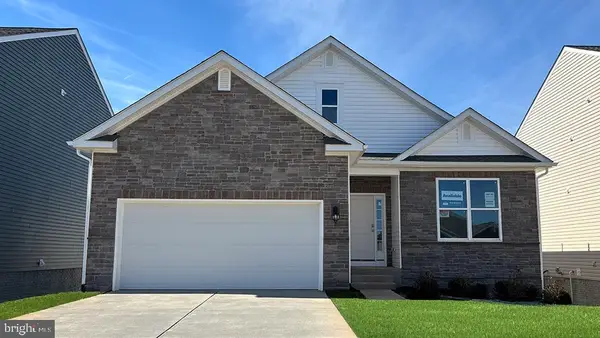 $554,990Active4 beds 3 baths2,638 sq. ft.
$554,990Active4 beds 3 baths2,638 sq. ft.133 Woodford Dr, STEPHENS CITY, VA 22655
MLS# VAFV2036192Listed by: D R HORTON REALTY OF VIRGINIA LLC - New
 $464,990Active4 beds 3 baths1,906 sq. ft.
$464,990Active4 beds 3 baths1,906 sq. ft.Tbd Bookers Crest Dr, STEPHENS CITY, VA 22655
MLS# VAFV2036130Listed by: D R HORTON REALTY OF VIRGINIA LLC - New
 $459,990Active4 beds 2 baths1,698 sq. ft.
$459,990Active4 beds 2 baths1,698 sq. ft.Tbd Dinges St, STEPHENS CITY, VA 22655
MLS# VAFV2036128Listed by: D R HORTON REALTY OF VIRGINIA LLC
